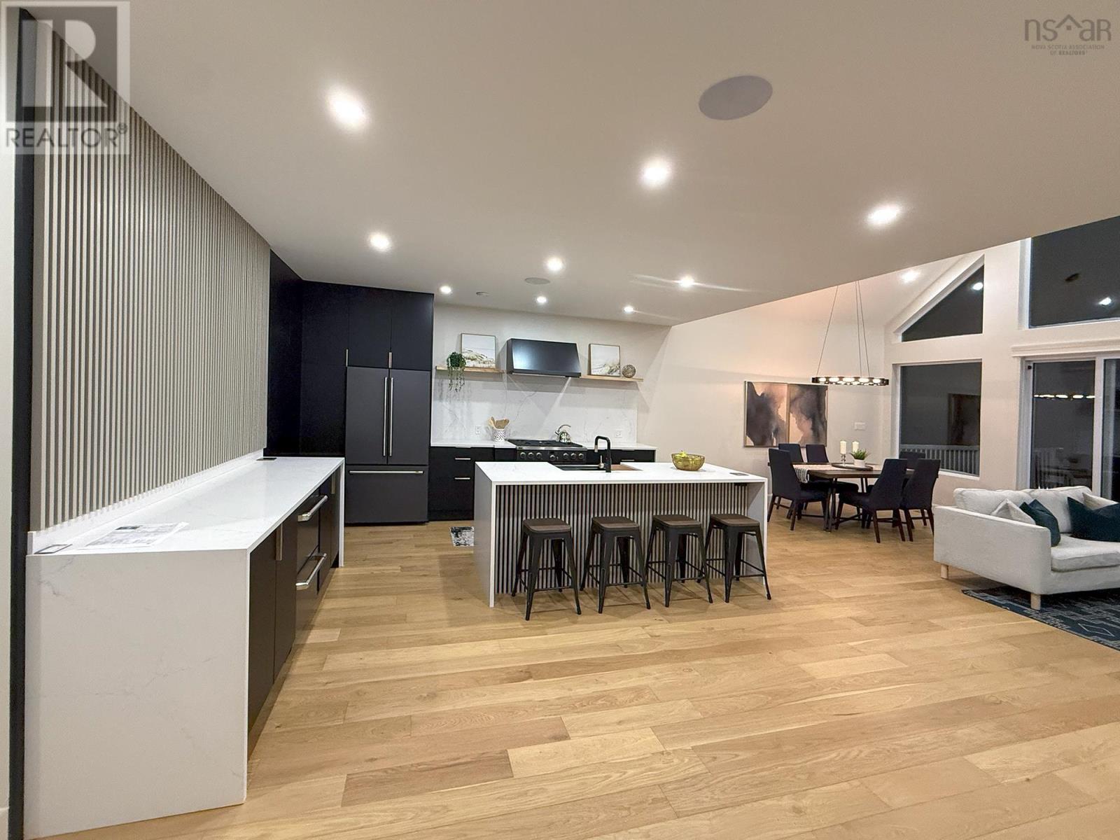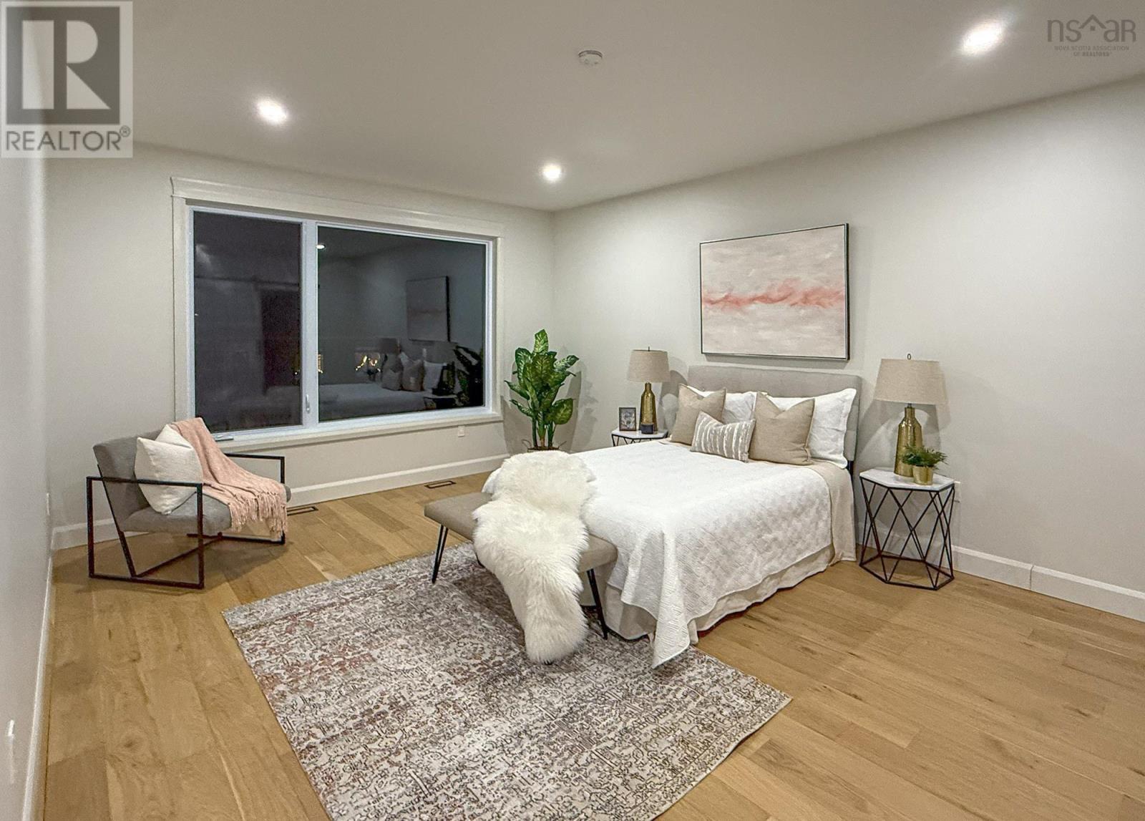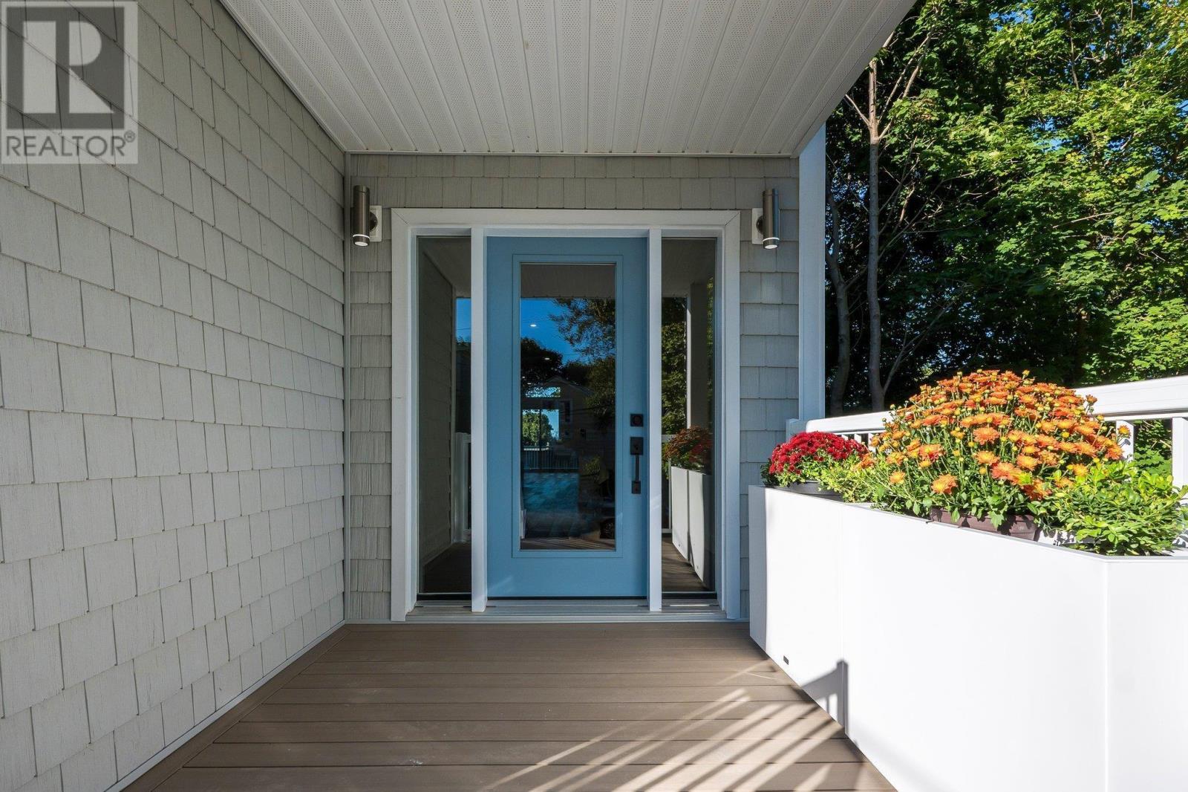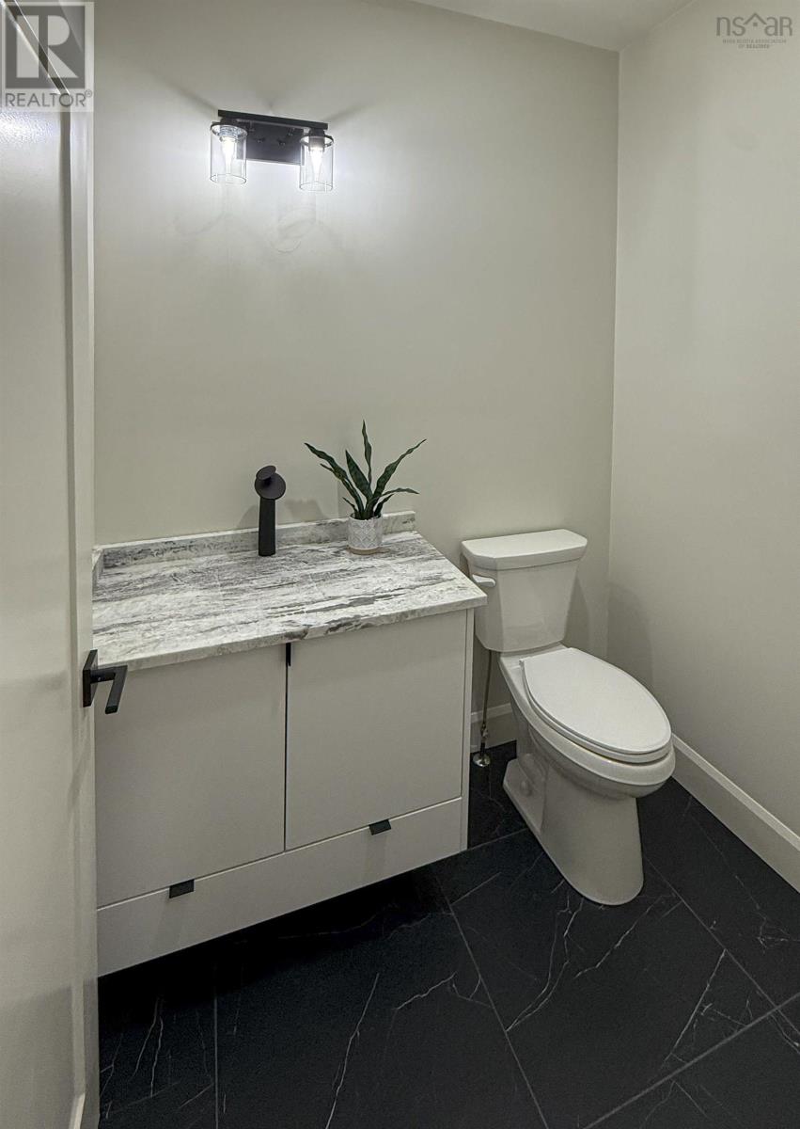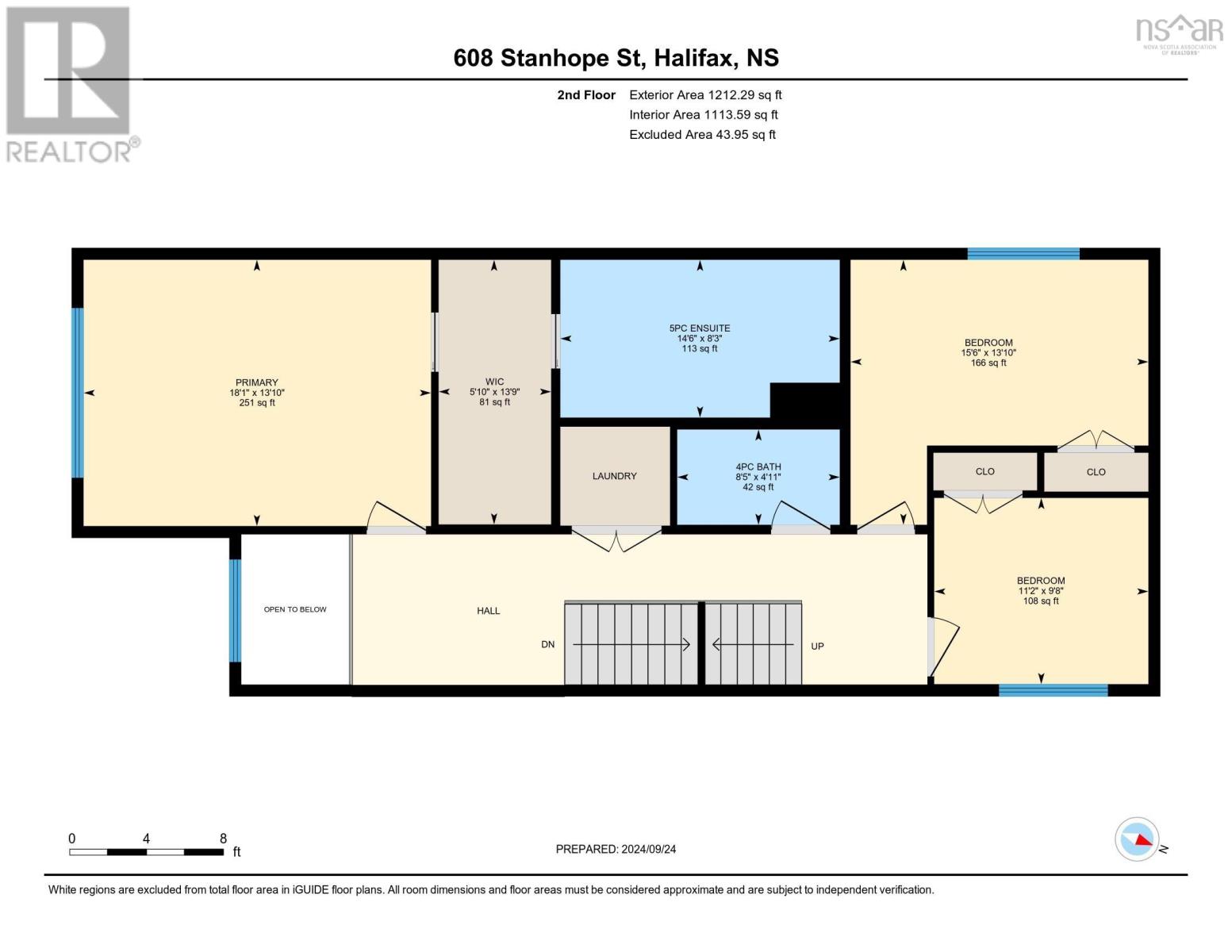6 Bedroom
5 Bathroom
4,380 ft2
4 Level
Fireplace
Central Air Conditioning, Heat Pump
Landscaped
$2,199,900
As you step inside 608 Stanhope Street, you?re greeted by a warm and inviting foyer that sets the tone for the entire home. Sunlight spills through large windows, illuminating the open layout, while the house faces south, offering stunning views of beautiful sunsets. To your left, a spacious mudroom provides practicality and organization, and a hidden large pantry with a sink for your coffee machine adds convenience to the modern kitchen. The cozy living room beckons with soft colors and elegant finishes, while the dining area invites intimate gatherings. Both the master and family bathrooms feature heated floors, ensuring comfort year-round. Located just minutes from Point Pleasant Park, this home offers the perfect blend of tranquility and accessibility. Each room flows seamlessly into the next, creating a harmonious atmosphere that?s both stylish and welcoming. The charm of this home envelops you, making you feel instantly at ease. Home is covered under Atlantic Home Warranty up to 10 years. (id:40687)
Property Details
|
MLS® Number
|
202423168 |
|
Property Type
|
Single Family |
|
Community Name
|
South End |
|
Amenities Near By
|
Park, Playground, Public Transit, Shopping, Beach |
|
Features
|
Level |
Building
|
Bathroom Total
|
5 |
|
Bedrooms Above Ground
|
4 |
|
Bedrooms Below Ground
|
2 |
|
Bedrooms Total
|
6 |
|
Appliances
|
Cooktop - Propane, Oven, Oven - Electric, Dishwasher, Dryer - Electric, Washer, Freezer, Refrigerator, Wine Fridge, Gas Stove(s) |
|
Architectural Style
|
4 Level |
|
Construction Style Attachment
|
Detached |
|
Cooling Type
|
Central Air Conditioning, Heat Pump |
|
Exterior Finish
|
Vinyl |
|
Fireplace Present
|
Yes |
|
Flooring Type
|
Engineered Hardwood, Laminate, Porcelain Tile |
|
Foundation Type
|
Poured Concrete |
|
Half Bath Total
|
1 |
|
Stories Total
|
3 |
|
Size Interior
|
4,380 Ft2 |
|
Total Finished Area
|
4380 Sqft |
|
Type
|
House |
|
Utility Water
|
Municipal Water |
Parking
Land
|
Acreage
|
No |
|
Land Amenities
|
Park, Playground, Public Transit, Shopping, Beach |
|
Landscape Features
|
Landscaped |
|
Sewer
|
Municipal Sewage System |
|
Size Irregular
|
0.1197 |
|
Size Total
|
0.1197 Ac |
|
Size Total Text
|
0.1197 Ac |
Rooms
| Level |
Type |
Length |
Width |
Dimensions |
|
Second Level |
Primary Bedroom |
|
|
18 X 13.8 |
|
Second Level |
Ensuite (# Pieces 2-6) |
|
|
14.5 x 8.1 |
|
Second Level |
Bedroom |
|
|
11.1 x 9.8 |
|
Second Level |
Bedroom |
|
|
15.5 x 9.7 |
|
Second Level |
Bath (# Pieces 1-6) |
|
|
7.9 x 10.4 |
|
Second Level |
Laundry / Bath |
|
|
5.7 x 5.1 |
|
Third Level |
Bedroom |
|
|
17.10 x 13 |
|
Third Level |
Ensuite (# Pieces 2-6) |
|
|
6.2 x 9.4 |
|
Basement |
Bedroom |
|
|
11 x 13 |
|
Basement |
Bedroom |
|
|
10 x 13 |
|
Basement |
Bath (# Pieces 1-6) |
|
|
14 x 5 |
|
Basement |
Family Room |
|
|
21 x 15.6 |
|
Basement |
Utility Room |
|
|
14 x 7.11 |
|
Basement |
Storage |
|
|
3 x 4 |
|
Main Level |
Kitchen |
|
|
14 x 16 |
|
Main Level |
Dining Room |
|
|
15 x 11 |
|
Main Level |
Living Room |
|
|
15 x 11 |
|
Main Level |
Mud Room |
|
|
8 x 5 |
|
Main Level |
Bath (# Pieces 1-6) |
|
|
6 x 5 |
|
Main Level |
Kitchen |
|
|
8.2 x 14.5 |
https://www.realtor.ca/real-estate/27464053/608-stanhope-street-south-end-south-end


