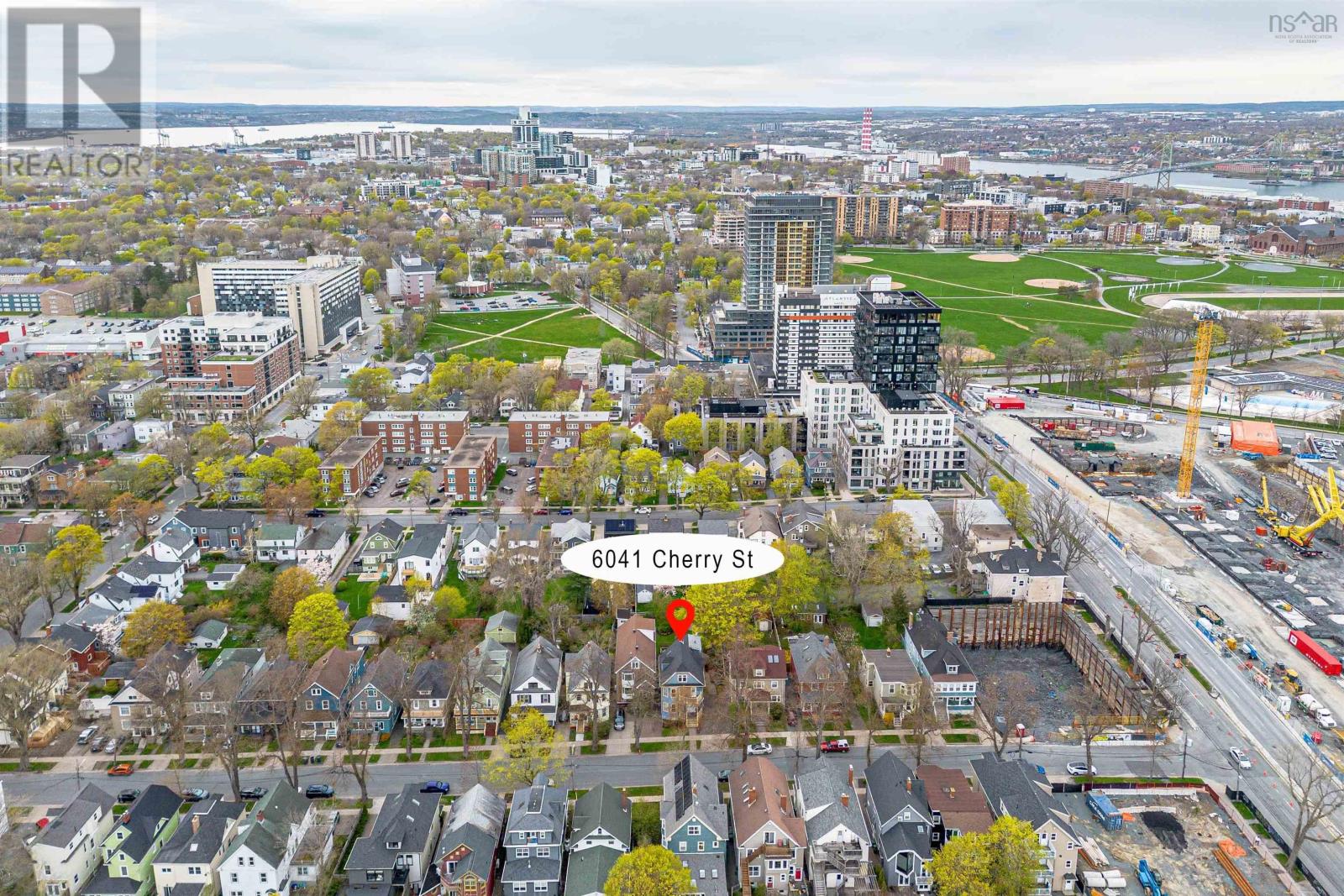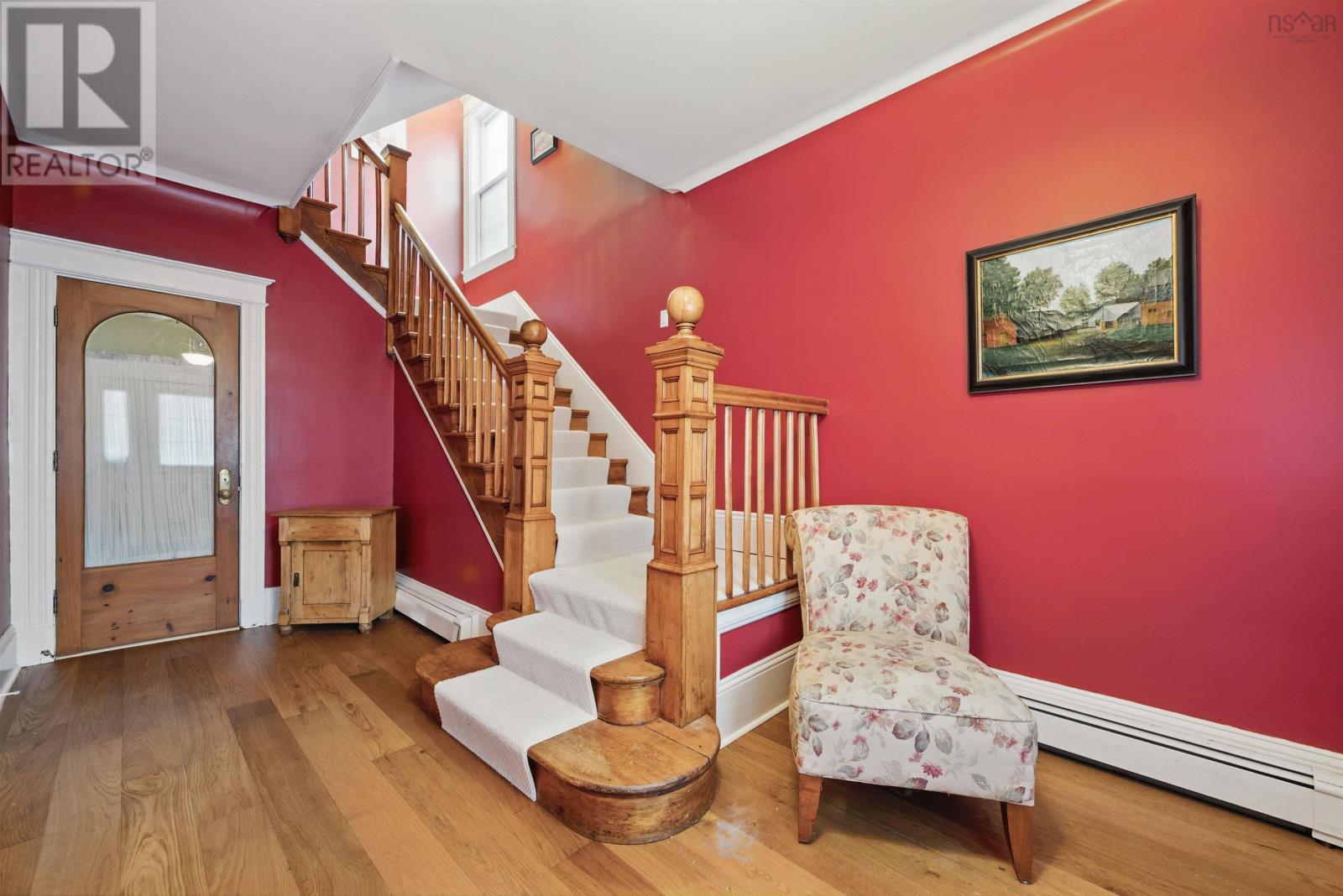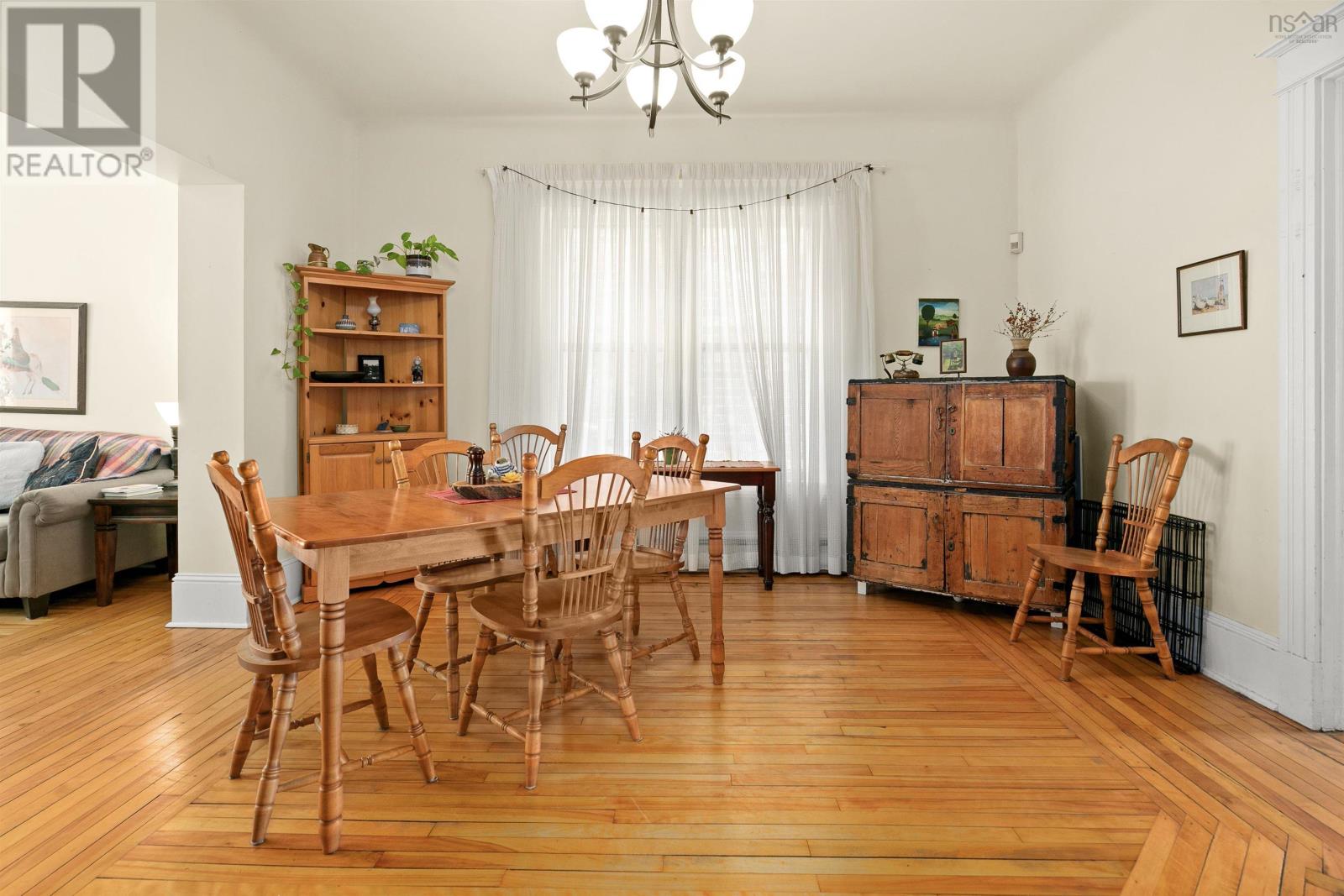6 Bedroom
4 Bathroom
3,885 ft2
Landscaped
$1,399,900
"Cherry Street is a vibrant thread, with stories woven, softly said." Cherry Street in Halifax is a place so special it's hard to describe. 6041 & 6039 Cherry are over/under flats that have not been on the market for 25 years. Two character-filled three bedroom, two bathroom flats are perfect for owner-occupiers, investors, and folks looking to create a multi-generational household. Character abounds in this circa 1912 late Victorian eclectic home. Original millwork, high ceilings, and well-proportioned rooms echo yesteryear, with the convenience of modern updates added over the years. The two exterior decks overlook a spacious lawn and garden, and an extra lot provides parking for at least four cars, a rarity in this location. This cosy street is nestled into a vibrant neighbourhood. Excellent schools, hospitals, universities, shopping, restaurants, the Common, downtown and so much more is within easy walking distance. "On Cherry Street, a story's told in every painted door. A place to find a peaceful space, a home forevermore." Viewings by appointment; don't hesitate to book yours today. (id:40687)
Property Details
|
MLS® Number
|
202510886 |
|
Property Type
|
Single Family |
|
Community Name
|
Halifax |
|
Amenities Near By
|
Park, Playground, Public Transit, Shopping |
|
Community Features
|
Recreational Facilities |
|
Features
|
Balcony, Level |
Building
|
Bathroom Total
|
4 |
|
Bedrooms Above Ground
|
4 |
|
Bedrooms Below Ground
|
2 |
|
Bedrooms Total
|
6 |
|
Appliances
|
Range - Electric, Dishwasher, Dryer, Washer, Microwave Range Hood Combo |
|
Basement Development
|
Partially Finished |
|
Basement Type
|
Full (partially Finished) |
|
Constructed Date
|
1912 |
|
Construction Style Attachment
|
Up And Down |
|
Exterior Finish
|
Wood Shingles |
|
Flooring Type
|
Carpeted, Ceramic Tile, Hardwood, Laminate, Vinyl |
|
Foundation Type
|
Poured Concrete |
|
Half Bath Total
|
1 |
|
Stories Total
|
3 |
|
Size Interior
|
3,885 Ft2 |
|
Total Finished Area
|
3885 Sqft |
|
Type
|
Duplex |
|
Utility Water
|
Municipal Water |
Parking
Land
|
Acreage
|
No |
|
Land Amenities
|
Park, Playground, Public Transit, Shopping |
|
Landscape Features
|
Landscaped |
|
Sewer
|
Municipal Sewage System |
|
Size Irregular
|
0.123 |
|
Size Total
|
0.123 Ac |
|
Size Total Text
|
0.123 Ac |
Rooms
| Level |
Type |
Length |
Width |
Dimensions |
|
Second Level |
Dining Room |
|
|
13.6 x 13.8 |
|
Second Level |
Living Room |
|
|
13.7 x 16.7 |
|
Second Level |
Bedroom |
|
|
10.5 x 8.2 |
|
Second Level |
Bath (# Pieces 1-6) |
|
|
6.6 x 2.11 |
|
Second Level |
Other |
|
|
6.4 x 6.2 |
|
Second Level |
Kitchen |
|
|
14.3 x 11.8 |
|
Third Level |
Primary Bedroom |
|
|
14.8 x 11.8 |
|
Third Level |
Bedroom |
|
|
13. x 18 |
|
Third Level |
Storage |
|
|
5.8 x 4.11 |
|
Third Level |
Bath (# Pieces 1-6) |
|
|
10.5 x 5 |
|
Third Level |
Laundry Room |
|
|
10.5 x 7.6 |
|
Basement |
Bedroom |
|
|
13.6 x 12.8 |
|
Basement |
Bedroom |
|
|
14.2 x 12.3 |
|
Basement |
Bath (# Pieces 1-6) |
|
|
9.5 x 11.5 |
|
Basement |
Utility Room |
|
|
19.3 x 12.10 |
|
Basement |
Storage |
|
|
23. x 8.1 |
|
Main Level |
Foyer |
|
|
9.9 x 6.4 |
|
Main Level |
Living Room |
|
|
15.1 x 13.5 |
|
Main Level |
Dining Room |
|
|
14.1 x 14.2 |
|
Main Level |
Kitchen |
|
|
15.5 x 9.6 |
|
Main Level |
Family Room |
|
|
9.7 x 9.3 |
|
Main Level |
Bath (# Pieces 1-6) |
|
|
7.10 x 4.8 |
|
Main Level |
Primary Bedroom |
|
|
11.11 x 14.4 |
https://www.realtor.ca/real-estate/28308511/6039-6041-cherry-street-halifax-halifax




















































