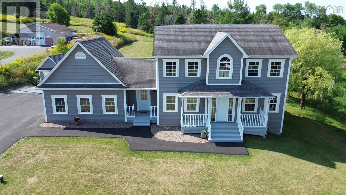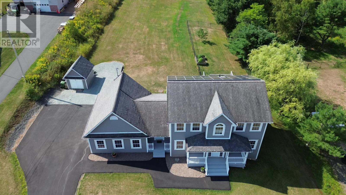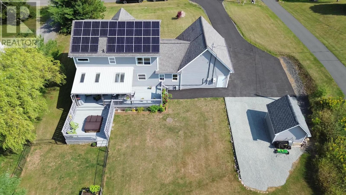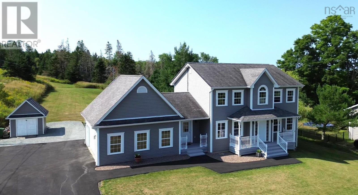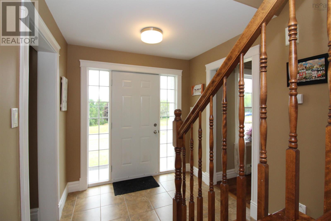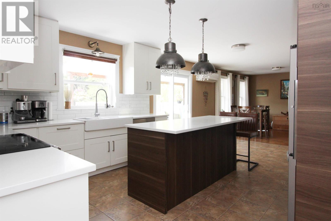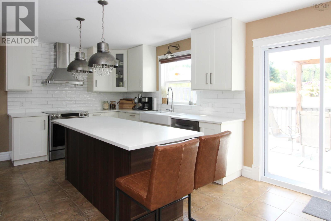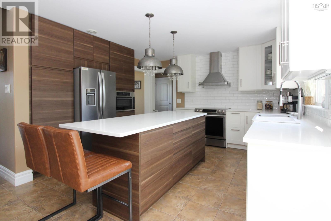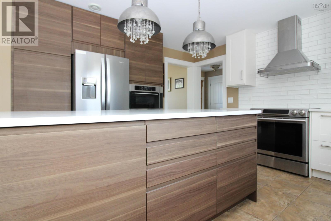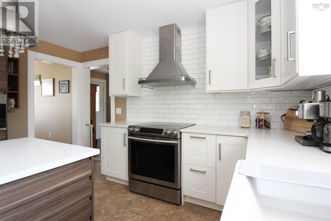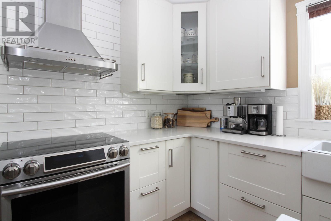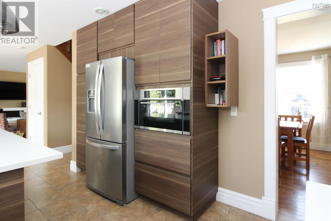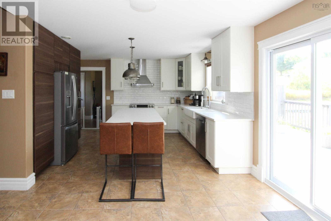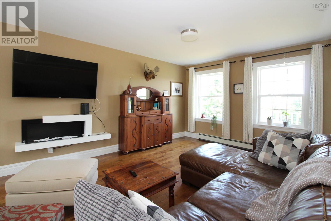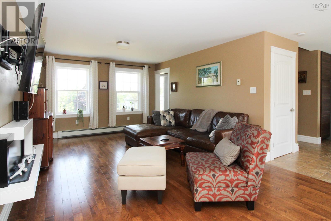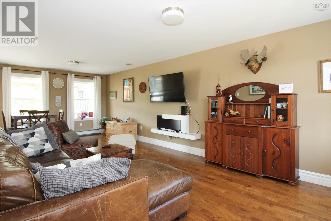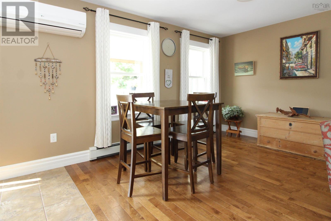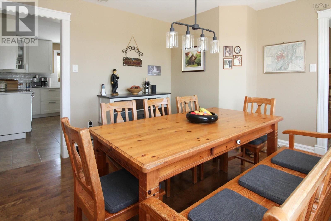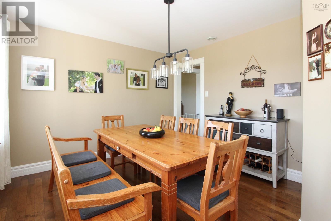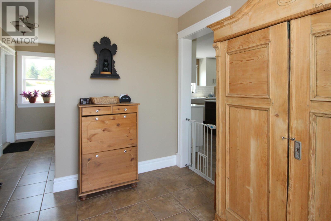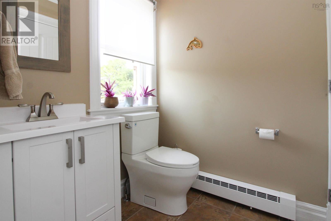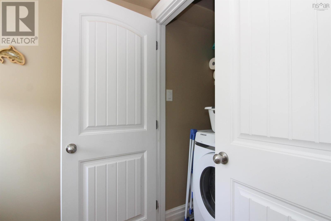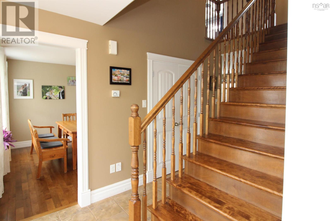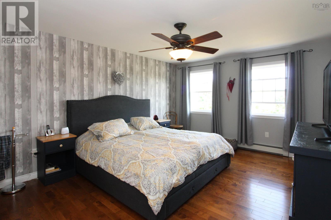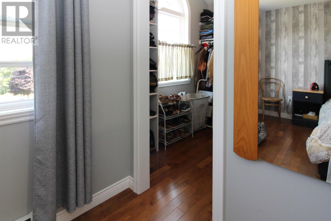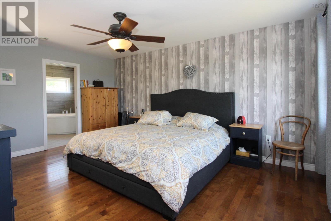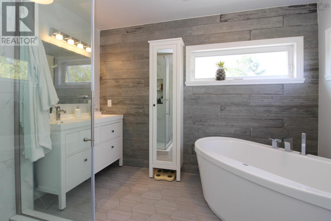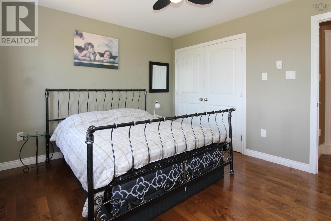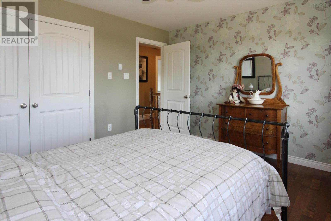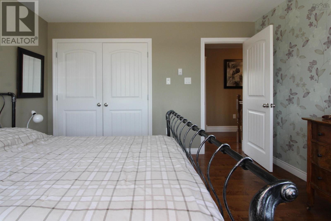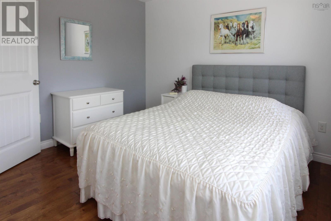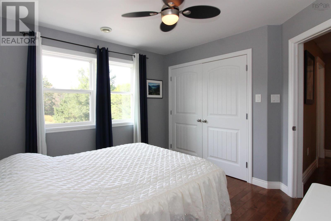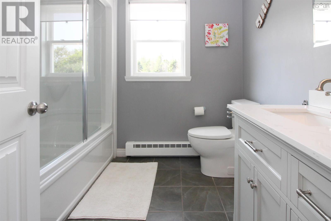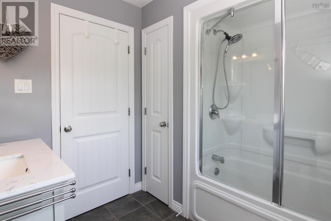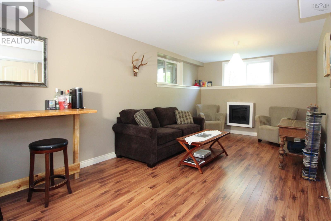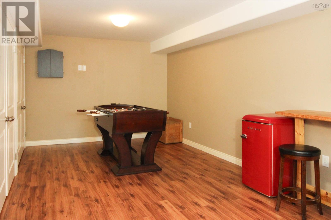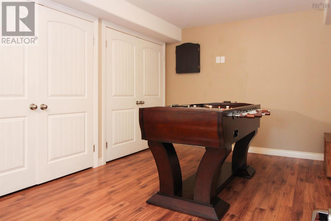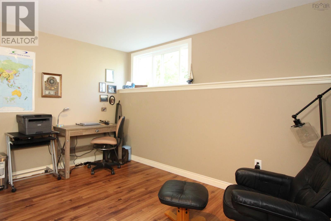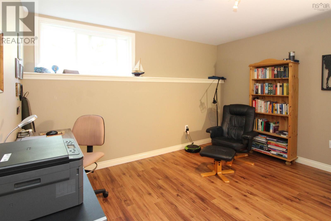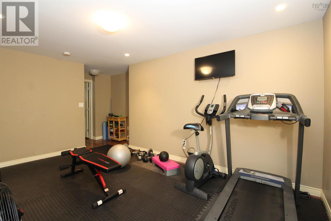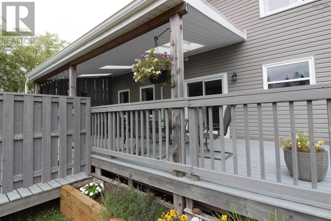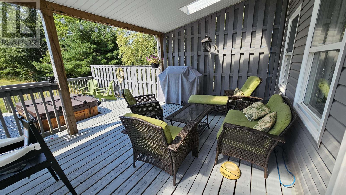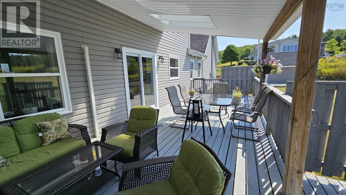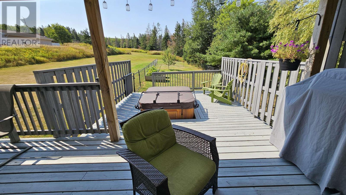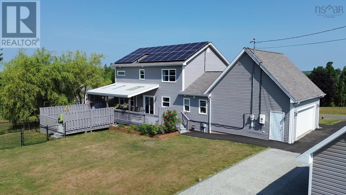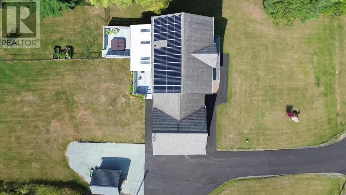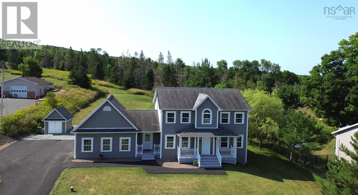4 Bedroom
3 Bathroom
2,714 ft2
Fireplace
Heat Pump
Acreage
Landscaped
$660,000
Exceptional 4-Bedroom, 2.5-Bath Family Home on Over an Acre. This stunning home has been thoughtfully upgraded with high-impact improvements in all the right places. The showpiece is the spectacular outdoor living spacean expansive roofline with skylights shelters a beautiful seating space, then onto open-air dining area, hot tub deck, and all overlooking a deep backyard and serene, tree-lined vistas. Inside, a complete kitchen makeover delivers style and function, with two-tone detailing, floor to ceiling cabinetry, quartz countertops, an island with seating and storage, tiled backsplash, only to be complemented by updated bathrooms throughout. The main and second floors offer hardwood flooring, similar laminate runs throughout the basement. A primary suite with walk-in closet and ensuite bath has a soaker tub, shower and in-floor heat. A living room runs from front to back offering flexibility to be broken into 2 separate lounging areas, main floor laundry and heated garage round out the main level. The basement offers a private home office or guest bedroom, a dedicated workout or flex room, and a versatile two-part rec roomproviding all the space and options your family could want. Enjoy peace of mind and savings with owned solar panels, and the tranquility of a family-friendly neighbourhood where peace, quiet, and great neighbours are part of daily life. Just 10 minutes to town, this property offers the perfect blend of convenience and retreat on a beautiful 1+ acre lot. (id:40687)
Property Details
|
MLS® Number
|
202520585 |
|
Property Type
|
Single Family |
|
Community Name
|
Murray Siding |
|
Amenities Near By
|
Golf Course, Park, Playground, Shopping, Place Of Worship |
|
Community Features
|
Recreational Facilities, School Bus |
|
Features
|
Treed, Sloping, Level |
|
Structure
|
Shed |
Building
|
Bathroom Total
|
3 |
|
Bedrooms Above Ground
|
3 |
|
Bedrooms Below Ground
|
1 |
|
Bedrooms Total
|
4 |
|
Appliances
|
Stove, Dishwasher, Dryer, Washer, Microwave, Refrigerator, Central Vacuum - Roughed In |
|
Basement Development
|
Finished |
|
Basement Type
|
Full (finished) |
|
Constructed Date
|
2010 |
|
Construction Style Attachment
|
Detached |
|
Cooling Type
|
Heat Pump |
|
Exterior Finish
|
Vinyl |
|
Fireplace Present
|
Yes |
|
Flooring Type
|
Ceramic Tile, Hardwood, Laminate |
|
Foundation Type
|
Poured Concrete |
|
Half Bath Total
|
1 |
|
Stories Total
|
2 |
|
Size Interior
|
2,714 Ft2 |
|
Total Finished Area
|
2714 Sqft |
|
Type
|
House |
|
Utility Water
|
Drilled Well |
Parking
|
Garage
|
|
|
Attached Garage
|
|
|
Parking Space(s)
|
|
|
Paved Yard
|
|
Land
|
Acreage
|
Yes |
|
Land Amenities
|
Golf Course, Park, Playground, Shopping, Place Of Worship |
|
Landscape Features
|
Landscaped |
|
Sewer
|
Septic System |
|
Size Irregular
|
1.0151 |
|
Size Total
|
1.0151 Ac |
|
Size Total Text
|
1.0151 Ac |
Rooms
| Level |
Type |
Length |
Width |
Dimensions |
|
Second Level |
Primary Bedroom |
|
|
16.6 x 12.4 |
|
Second Level |
Storage |
|
|
7.6 x 6.7 |
|
Second Level |
Ensuite (# Pieces 2-6) |
|
|
10.8 x 8 |
|
Second Level |
Bath (# Pieces 1-6) |
|
|
7.7 x 5.7 |
|
Second Level |
Bedroom |
|
|
11.1 x 11 |
|
Second Level |
Bedroom |
|
|
12.4 x 11.2 |
|
Basement |
Bedroom |
|
|
12.8 x 11.5 |
|
Basement |
Games Room |
|
|
15.8 x 10.5 |
|
Basement |
Storage |
|
|
16.4 x 8.10 |
|
Basement |
Recreational, Games Room |
|
|
32.2 x 10.5 |
|
Main Level |
Kitchen |
|
|
20.8 x 13.2 |
|
Main Level |
Dining Room |
|
|
12.4 x 11.3 |
|
Main Level |
Living Room |
|
|
25 x 12.2 |
|
Main Level |
Foyer |
|
|
8.3 x 6.7 |
|
Main Level |
Laundry / Bath |
|
|
5.3 x 5.3 |
https://www.realtor.ca/real-estate/28733067/60-glenabbey-drive-murray-siding-murray-siding

