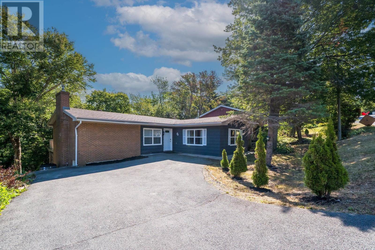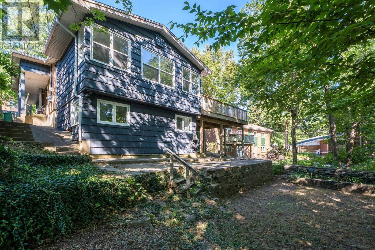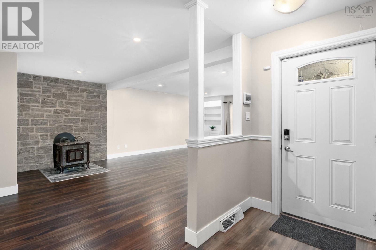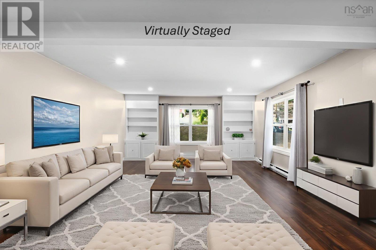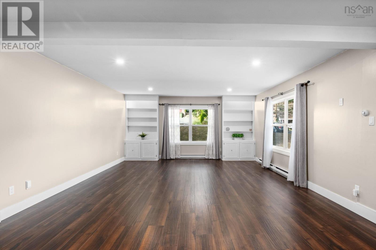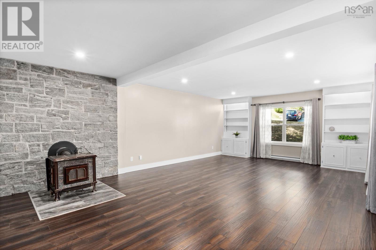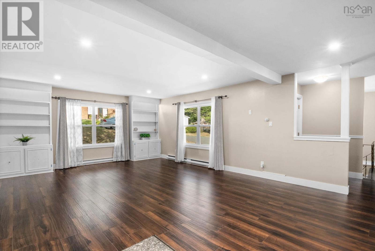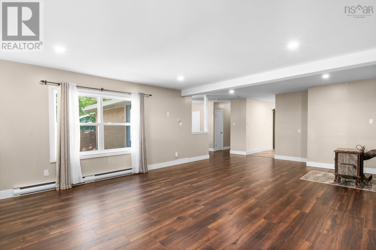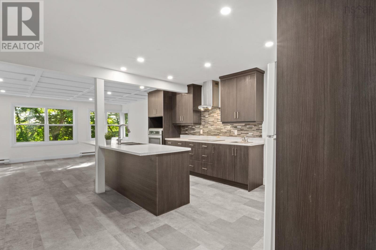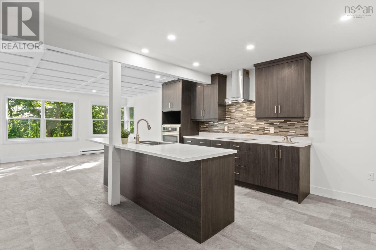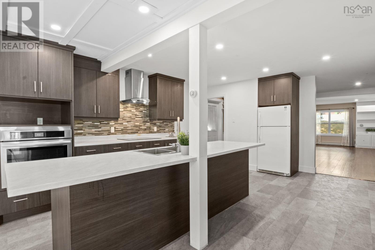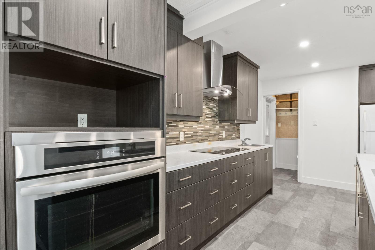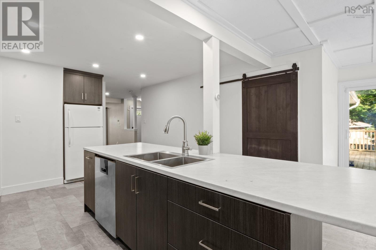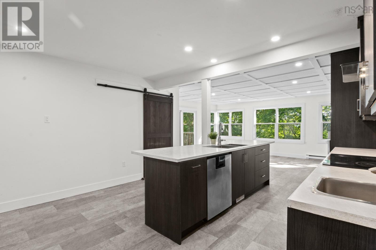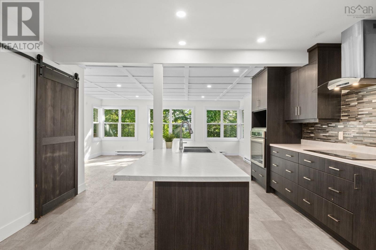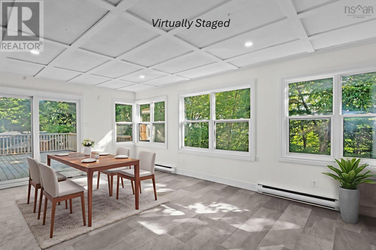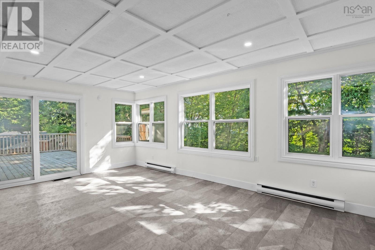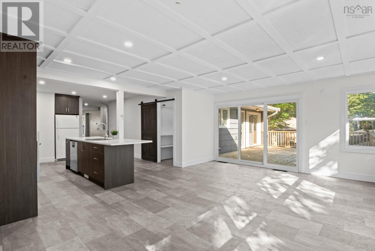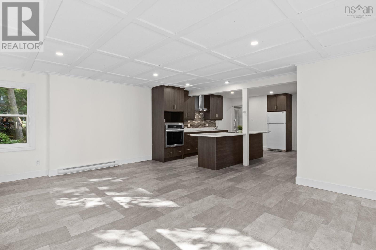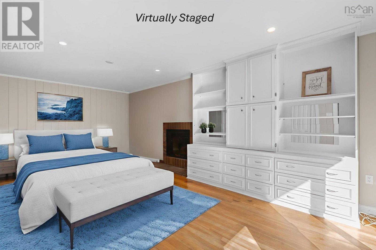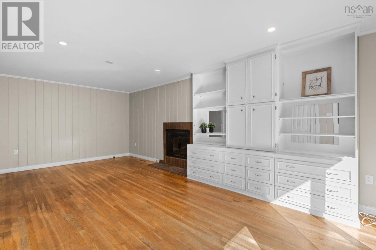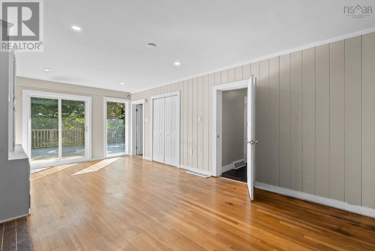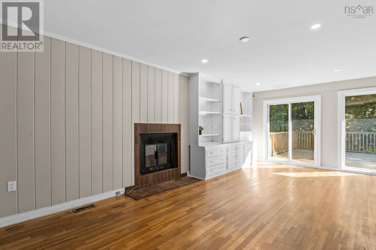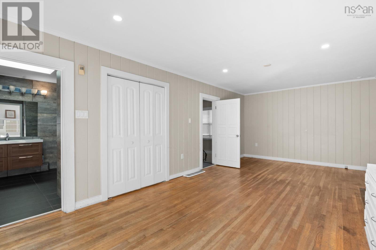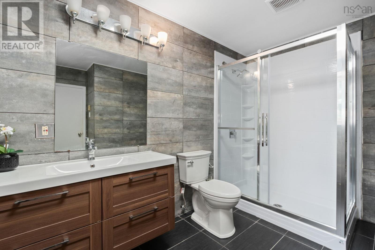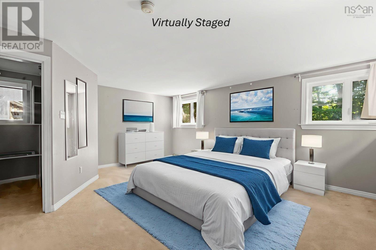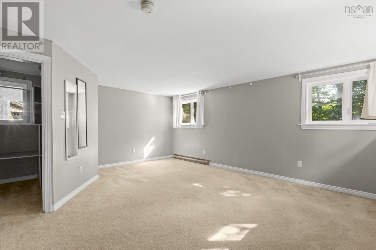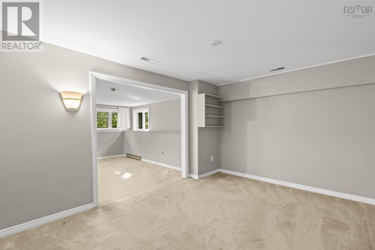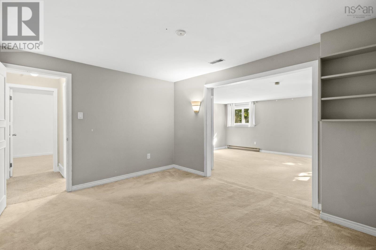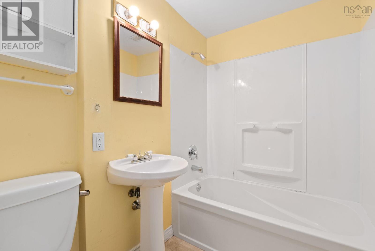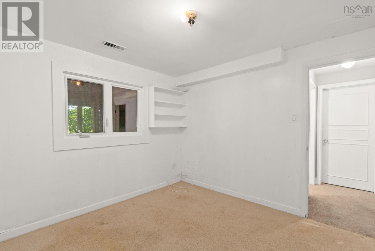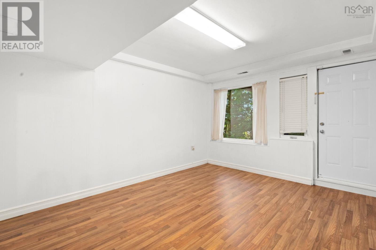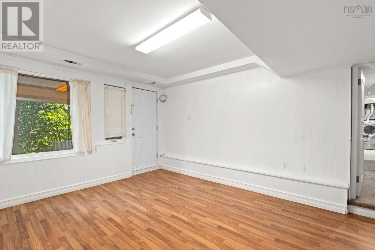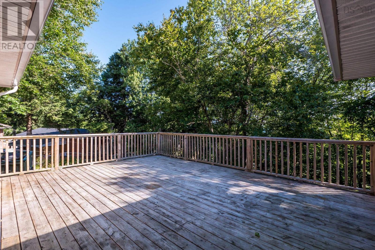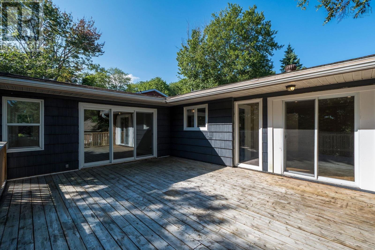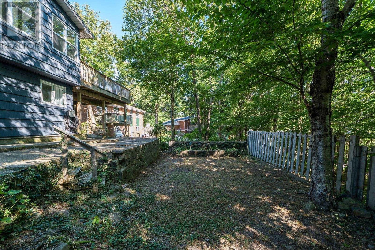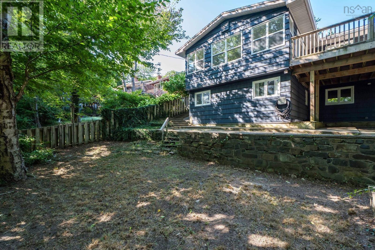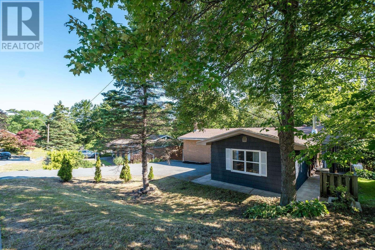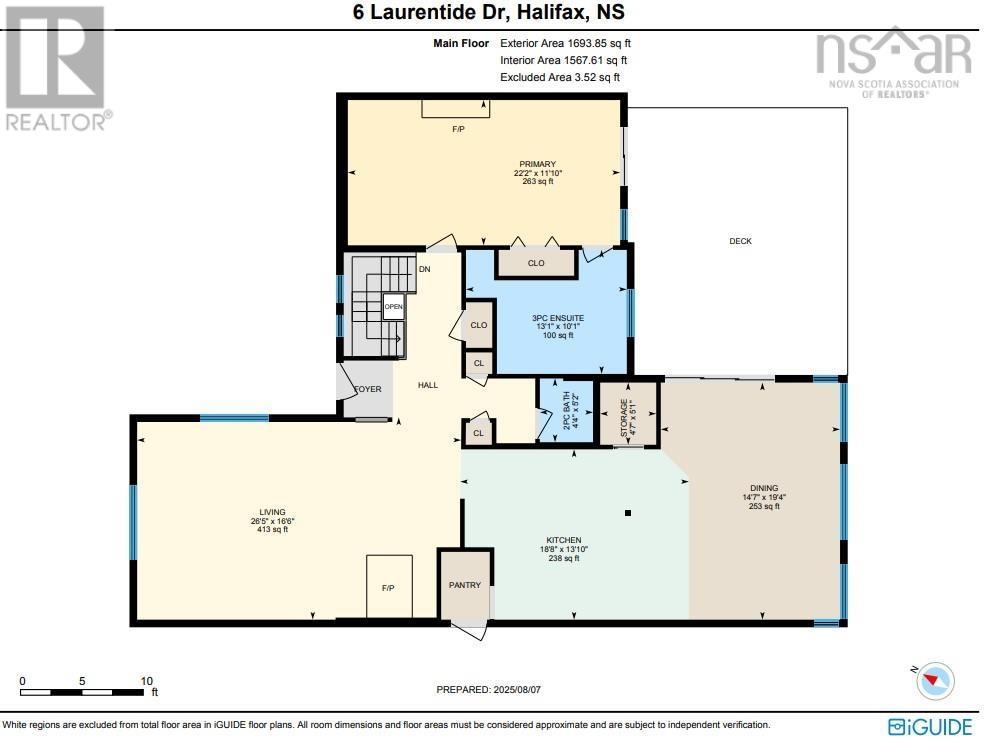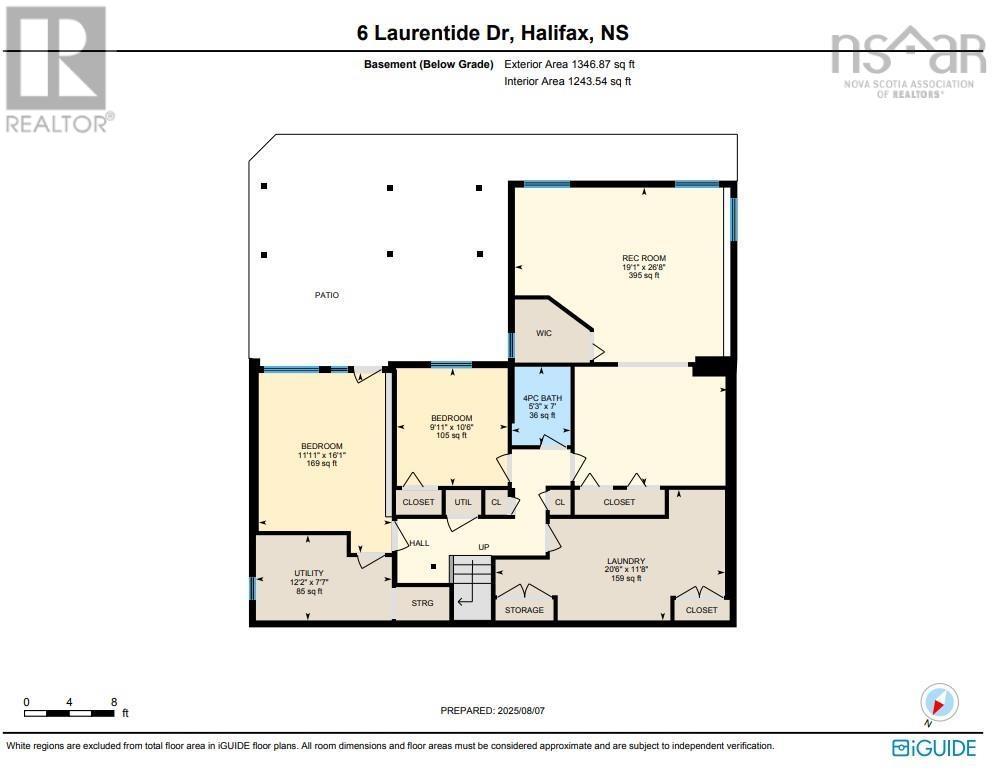4 Bedroom
3 Bathroom
2,953 ft2
Bungalow
Heat Pump
Partially Landscaped
$619,900
Welcome to 6 Laurentide Drive, a spacious bungalow located in the highly sought after Old Clayton Park! This home offers over 2,800 sq. ft. of finished living space, featuring 4 bedrooms and 2.5 baths, with generously sized rooms throughout. The main level is filled with natural light and bright, open spaces, including an updated kitchen that flows seamlessly into an expansive family and dining area. This space boasts a wall of windows with serene views of the trees and a patio door that opens to a large, private deck, perfect for entertaining. The main-floor primary bedroom provides an ideal balance of space, storage, and comfort. It features a cozy fireplace, built-in cabinetry, a spacious updated en-suite bath, and its own private entrance to the back deck. A convenient half bath and a living room complete this level. The lower walkout level is versatile and inviting, offering three additional bedrooms; one of which could easily serve as an office, gaming or movie room, or large rec room a full bath, and a generous laundry room with ample cabinetry and storage. Just a few notable updates by the current owner include a complete sewer lateral replacement(2017), an updated kitchen, a redesigned back deck with walkout access from the primary bedroom, a fully remodeled en-suite, and more. This property offers exceptional value and a rare opportunity to live so close to the peninsula and downtown Halifax. To see the great value and opportunity this home presents, please book your private viewing today! (id:40687)
Property Details
|
MLS® Number
|
202519977 |
|
Property Type
|
Single Family |
|
Community Name
|
Halifax |
|
Amenities Near By
|
Park, Playground, Public Transit, Shopping, Place Of Worship |
|
Community Features
|
Recreational Facilities, School Bus |
|
Features
|
Treed, Sloping |
Building
|
Bathroom Total
|
3 |
|
Bedrooms Above Ground
|
1 |
|
Bedrooms Below Ground
|
3 |
|
Bedrooms Total
|
4 |
|
Appliances
|
Stove, Dishwasher, Dryer, Washer, Refrigerator |
|
Architectural Style
|
Bungalow |
|
Constructed Date
|
1962 |
|
Construction Style Attachment
|
Detached |
|
Cooling Type
|
Heat Pump |
|
Exterior Finish
|
Brick, Wood Shingles |
|
Flooring Type
|
Carpeted, Ceramic Tile, Hardwood, Laminate, Vinyl |
|
Foundation Type
|
Poured Concrete |
|
Half Bath Total
|
1 |
|
Stories Total
|
1 |
|
Size Interior
|
2,953 Ft2 |
|
Total Finished Area
|
2953 Sqft |
|
Type
|
House |
|
Utility Water
|
Municipal Water |
Parking
Land
|
Acreage
|
No |
|
Land Amenities
|
Park, Playground, Public Transit, Shopping, Place Of Worship |
|
Landscape Features
|
Partially Landscaped |
|
Sewer
|
Municipal Sewage System |
|
Size Irregular
|
0.1578 |
|
Size Total
|
0.1578 Ac |
|
Size Total Text
|
0.1578 Ac |
Rooms
| Level |
Type |
Length |
Width |
Dimensions |
|
Lower Level |
Laundry / Bath |
|
|
10 X 8.9 |
|
Lower Level |
Bedroom |
|
|
9.11 X 10.7 |
|
Lower Level |
Bedroom |
|
|
11.7 X 13.11 |
|
Lower Level |
Bath (# Pieces 1-6) |
|
|
4.11X6.11 |
|
Lower Level |
Bedroom |
|
|
18 X 26-J |
|
Lower Level |
Utility Room |
|
|
7.10 X 12 |
|
Main Level |
Kitchen |
|
|
13.9 X 15.8 |
|
Main Level |
Living Room |
|
|
15.5 X 12.5 -J Combo Dining |
|
Main Level |
Family Room |
|
|
26 X 16 |
|
Main Level |
Bath (# Pieces 1-6) |
|
|
4.3 X 4.11 |
|
Main Level |
Primary Bedroom |
|
|
22 X 11.9 |
|
Main Level |
Ensuite (# Pieces 2-6) |
|
|
10.5 X 7.7 |
https://www.realtor.ca/real-estate/28703704/6-laurentide-drive-halifax-halifax

