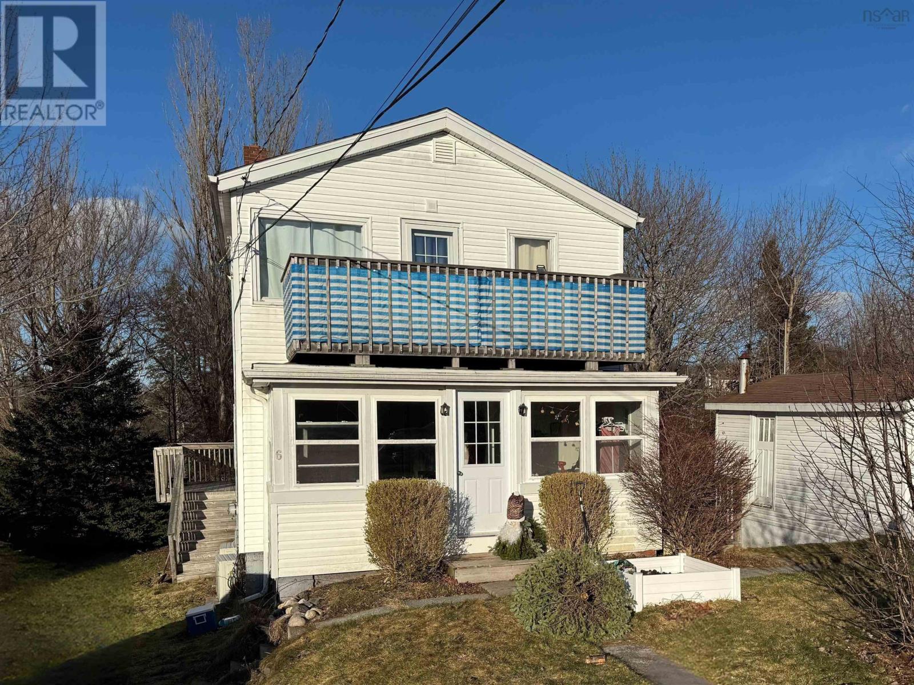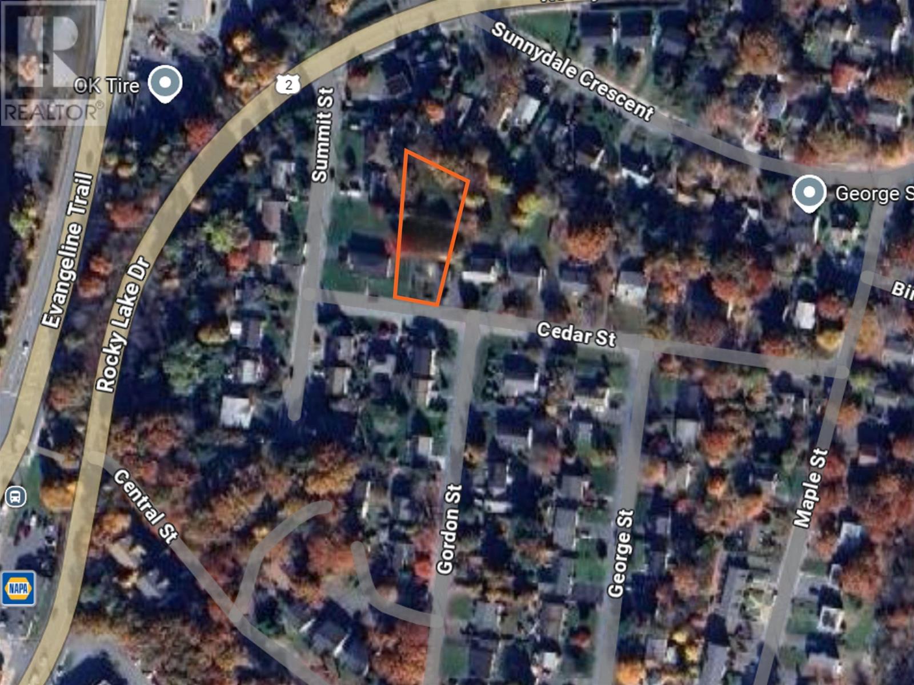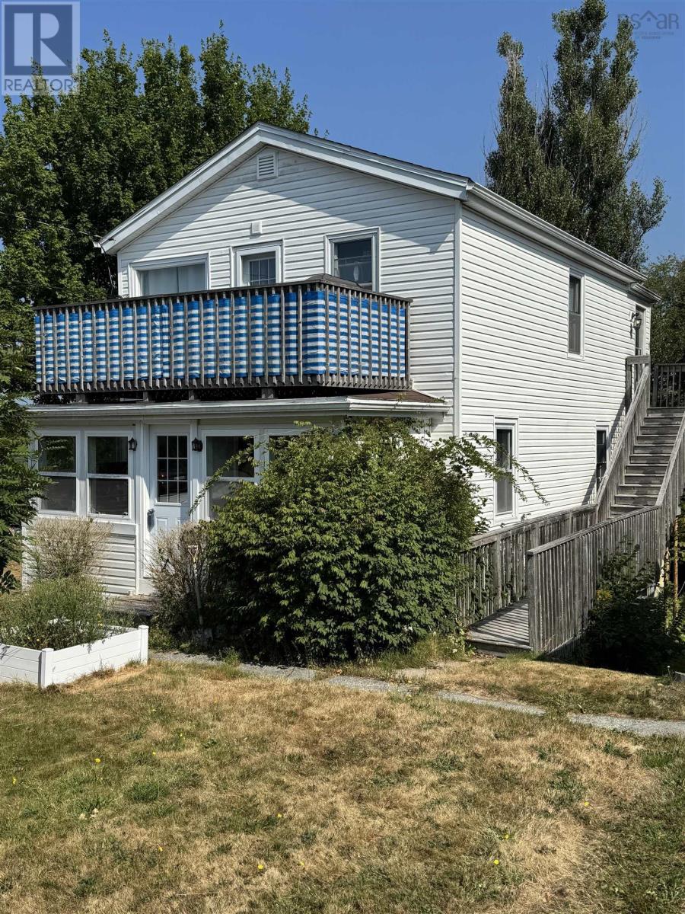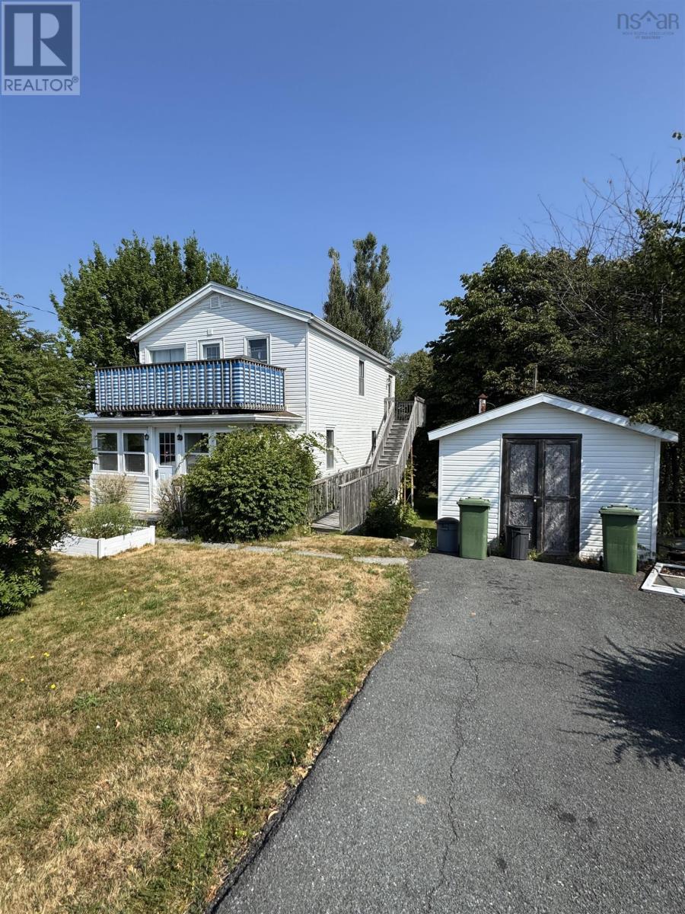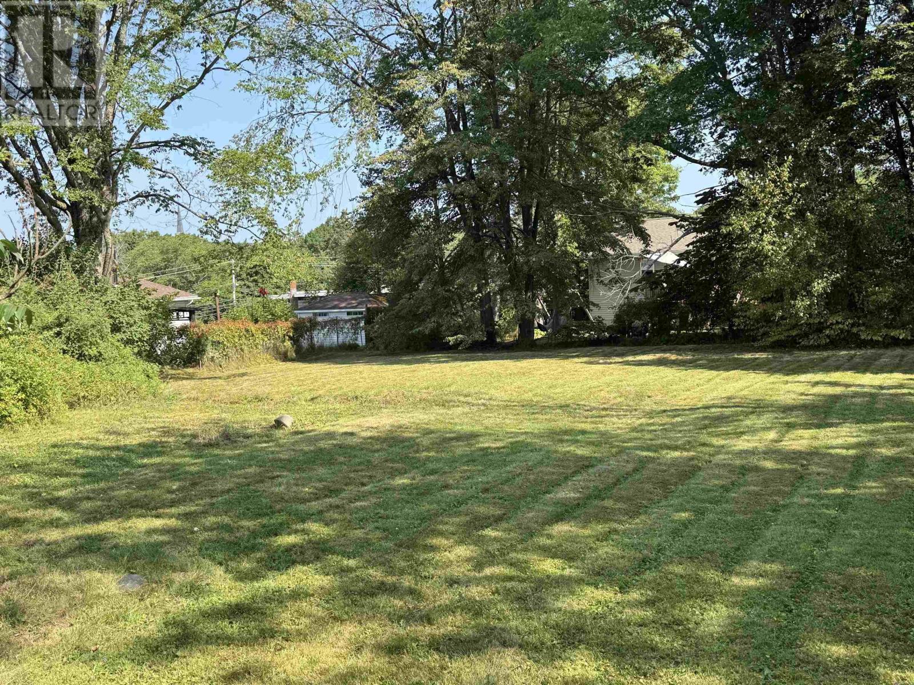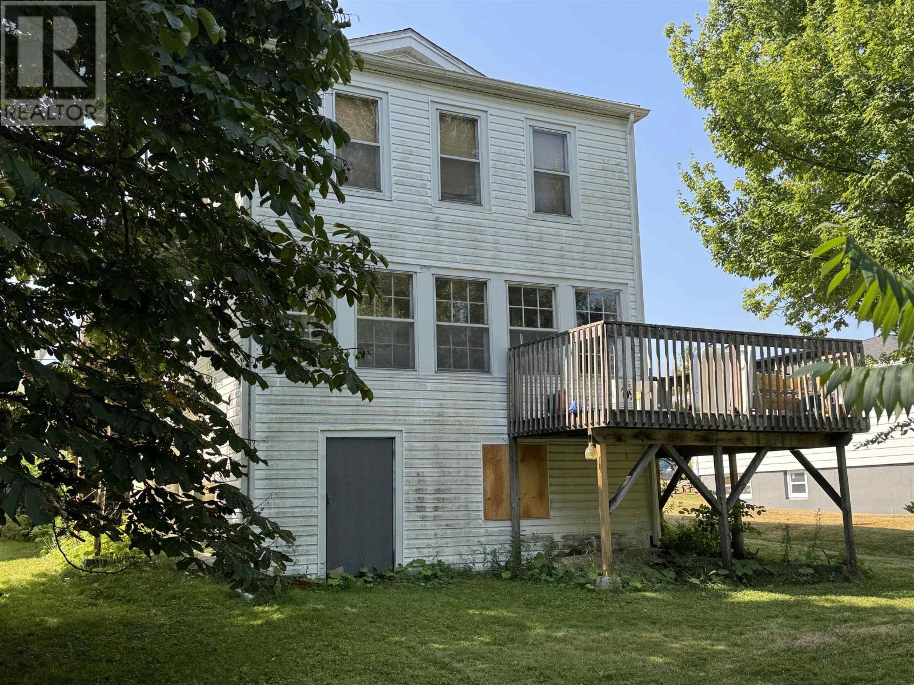6 Cedar Street Bedford, Nova Scotia B4A 2R7
3 Bedroom
2 Bathroom
1,400 ft2
Heat Pump
$439,000
6 Cedar Street offers great value in a quiet neighborhood in Bedford! This 2-storey home is currently rented and features a 2-bedroom unit with large porch on the main level and a large 1-bedroom apartment on the upper level. The carpet-free home is heated with ductless heat pumps and forced air heating and includes a handy storage shed, two driveways, and is close walking distance to nearby shopping amenities. Set on a huge 16000 sq ft lot with a private backyard. Book your viewing today to see what this property has to offer! (id:40687)
Property Details
| MLS® Number | 202520418 |
| Property Type | Single Family |
| Community Name | Bedford |
| Amenities Near By | Public Transit, Shopping |
| Features | Level |
| Structure | Shed |
Building
| Bathroom Total | 2 |
| Bedrooms Above Ground | 3 |
| Bedrooms Total | 3 |
| Appliances | Range - Electric, Gas Stove(s), Dishwasher, Dryer - Electric, Washer, Refrigerator |
| Basement Development | Finished |
| Basement Features | Walk Out |
| Basement Type | Full (finished) |
| Constructed Date | 1954 |
| Construction Style Attachment | Detached |
| Cooling Type | Heat Pump |
| Exterior Finish | Vinyl |
| Flooring Type | Ceramic Tile, Laminate |
| Foundation Type | Concrete Block |
| Stories Total | 2 |
| Size Interior | 1,400 Ft2 |
| Total Finished Area | 1400 Sqft |
| Type | House |
| Utility Water | Municipal Water |
Land
| Acreage | No |
| Land Amenities | Public Transit, Shopping |
| Sewer | Municipal Sewage System |
| Size Irregular | 0.3673 |
| Size Total | 0.3673 Ac |
| Size Total Text | 0.3673 Ac |
Rooms
| Level | Type | Length | Width | Dimensions |
|---|---|---|---|---|
| Second Level | Living Room | 14. x 10..6 /na | ||
| Second Level | Eat In Kitchen | 11..2 x 10..6 /na | ||
| Second Level | Bath (# Pieces 1-6) | 8. x 6..5 /na | ||
| Second Level | Bedroom | 18. x 8. /na | ||
| Second Level | Porch | 5..6 x 19. /na | ||
| Main Level | Living Room | 19. x 10..6 /na | ||
| Main Level | Eat In Kitchen | 13..4 x 10..6 /na | ||
| Main Level | Bedroom | 9. x 8..3 /na | ||
| Main Level | Bedroom | 10..4 x 8..4 / na | ||
| Main Level | Bath (# Pieces 1-6) | 8. x 5. /na | ||
| Main Level | Porch | 5..6 x 19. /na |
https://www.realtor.ca/real-estate/28725925/6-cedar-street-bedford-bedford
Contact Us
Contact us for more information

