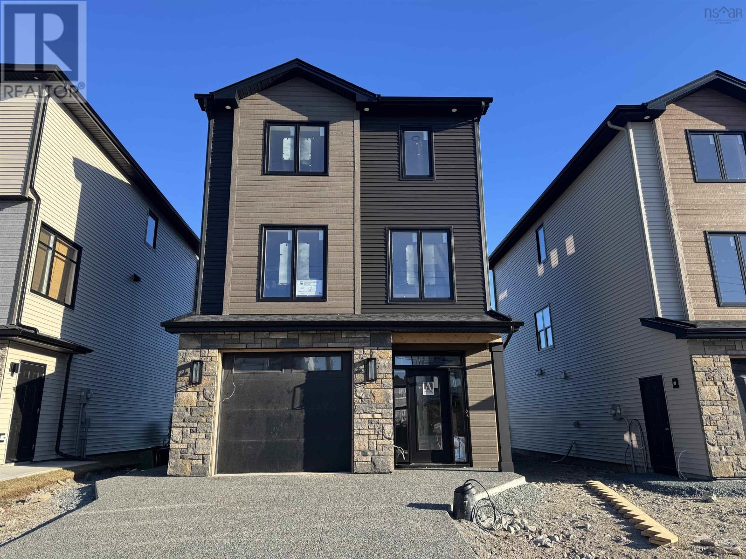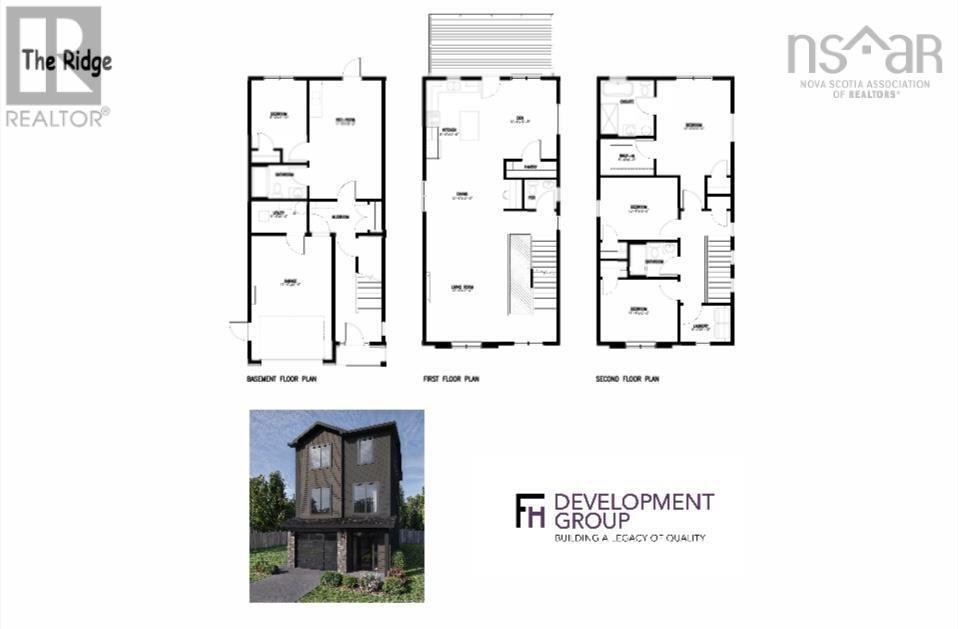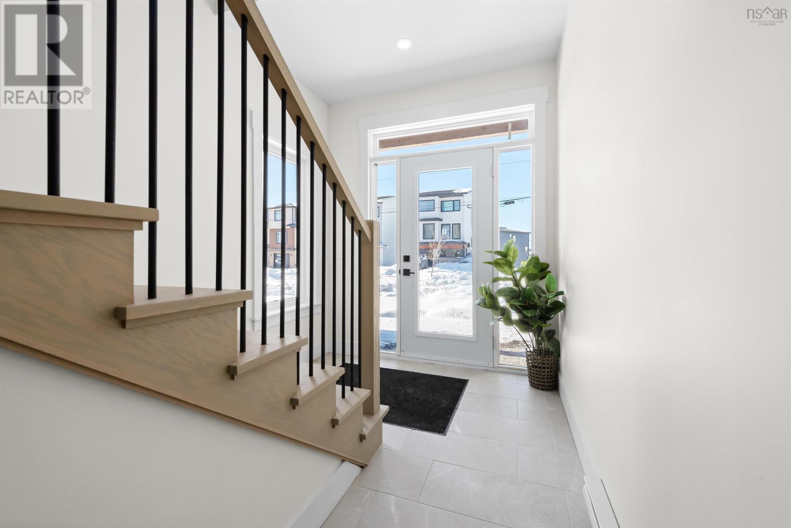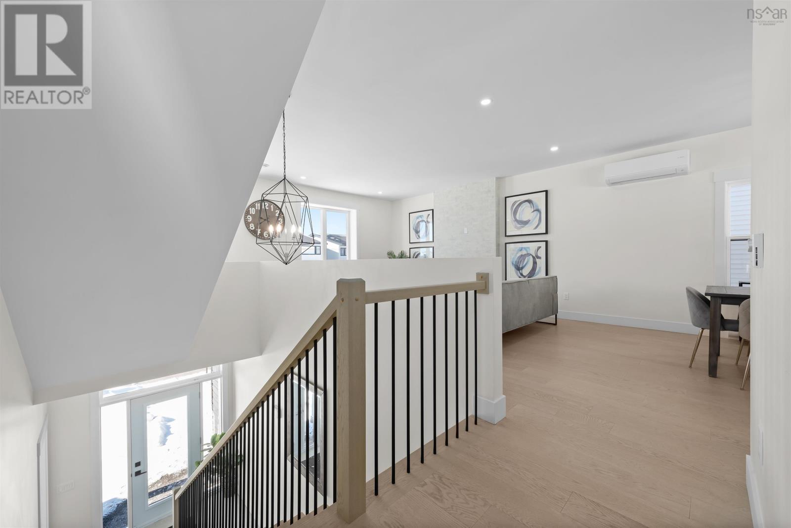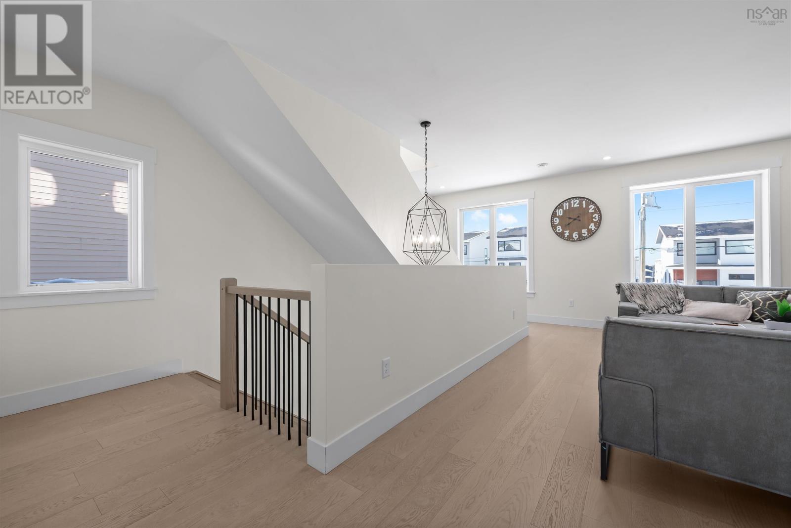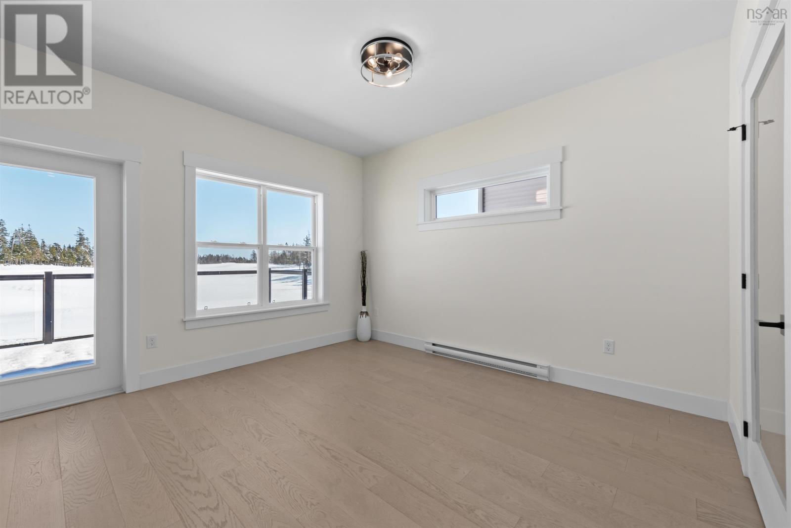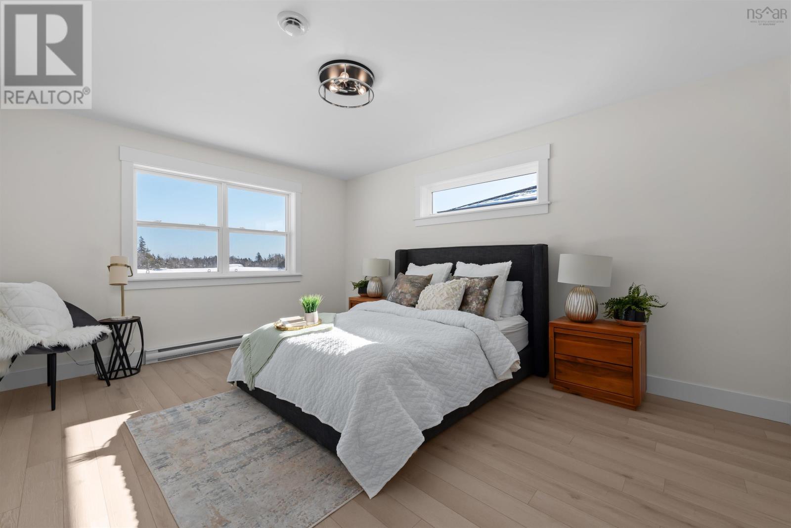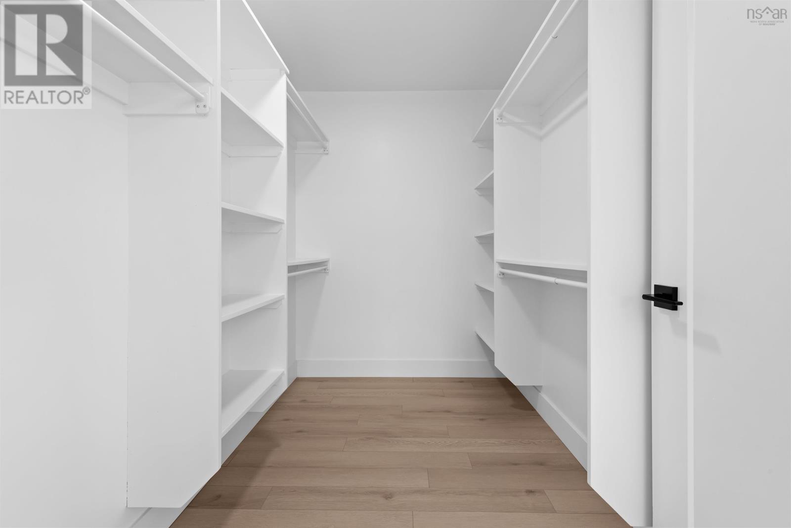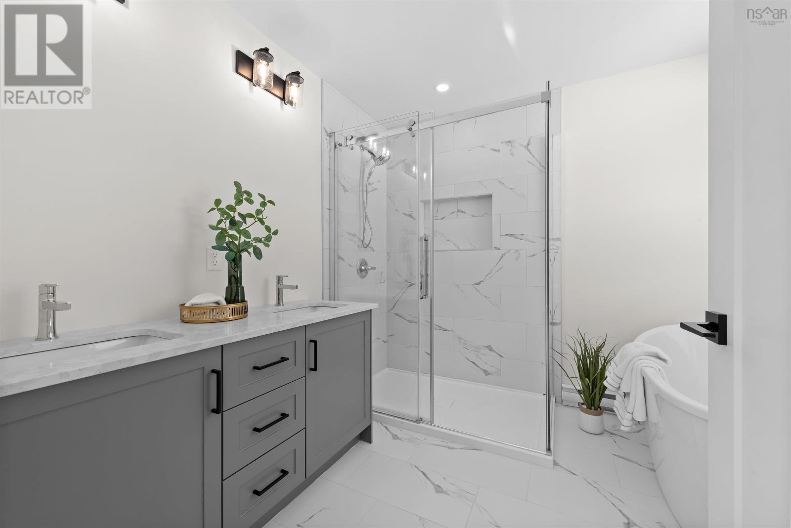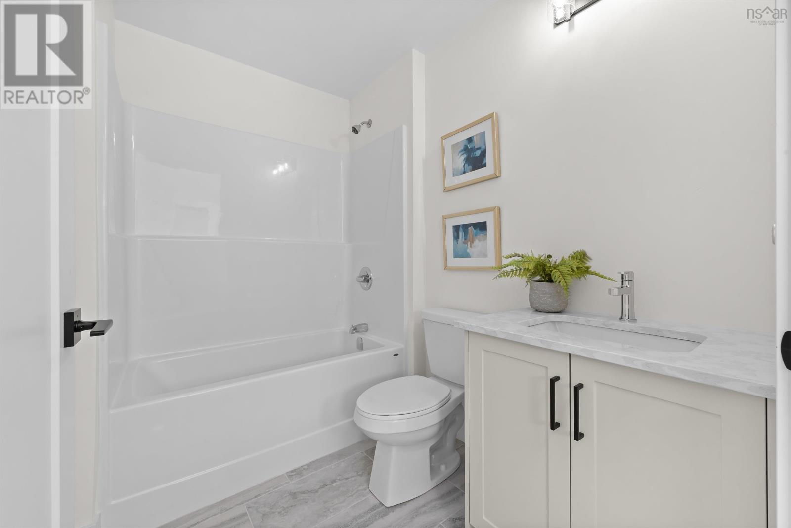6-173 287 Marketway Lane Timberlea, Nova Scotia B3T 0K9
$799,900
The "RIDGE" -FH DEVELOPMENT GROUP proudly presents the "Ridge" at Links at Brunello -a one-of-a-kind, lifestyle, golf community just 5 minutes from Bayers Lake Park and 20 minutes to Downtown Halifax! This community is not only for the golf enthusiast enjoy kayaking/canoeing, tennis, pickle ball, mountain bike park, cross country skiing and snow shoeing with Nordic Ski club, ice skating and currently under construction Mayflower Curling Club! This "grade entry" plan FEATURES over 2550 sq ft of luxury living space situated on a gorgeous lot with stunning views of the 16th FAIRWAY! LOWER LEVEL features a mudroom with lockers from the garage, spacious recreation room with WALKOUT, 4th bedroom, and full bathroom; MAIN FLOOR is very well though with open concept living room/dining room to chef's delight L-shaped kitchen with centre island and oversized pantry adding to cozy den area with garden door to large deck; the SECOND FLOOR offers 3 good sized bedrooms, ensuite bathroom with custom tiled shower, soaker tub and his/her sinks; convenient 2nd floor laundry room and full guest bathroom. (id:40687)
Open House
This property has open houses!
2:00 pm
Ends at:4:00 pm
Property Details
| MLS® Number | 202500443 |
| Property Type | Single Family |
| Community Name | Timberlea |
| Amenities Near By | Golf Course, Park, Playground, Public Transit, Shopping, Place Of Worship |
| Community Features | Recreational Facilities, School Bus |
| Features | Level |
Building
| Bathroom Total | 4 |
| Bedrooms Above Ground | 3 |
| Bedrooms Below Ground | 1 |
| Bedrooms Total | 4 |
| Appliances | Central Vacuum - Roughed In |
| Construction Style Attachment | Detached |
| Cooling Type | Wall Unit, Heat Pump |
| Exterior Finish | Stone, Vinyl, Other |
| Fireplace Present | Yes |
| Flooring Type | Ceramic Tile, Hardwood, Laminate |
| Foundation Type | Poured Concrete |
| Half Bath Total | 1 |
| Stories Total | 2 |
| Size Interior | 2,551 Ft2 |
| Total Finished Area | 2551 Sqft |
| Type | House |
| Utility Water | Municipal Water |
Parking
| Garage |
Land
| Acreage | No |
| Land Amenities | Golf Course, Park, Playground, Public Transit, Shopping, Place Of Worship |
| Landscape Features | Landscaped |
| Sewer | Municipal Sewage System |
| Size Irregular | 0.1078 |
| Size Total | 0.1078 Ac |
| Size Total Text | 0.1078 Ac |
Rooms
| Level | Type | Length | Width | Dimensions |
|---|---|---|---|---|
| Second Level | Primary Bedroom | 12x15.4 | ||
| Second Level | Bedroom | 12.6x10 | ||
| Second Level | Bedroom | 12.6x10 | ||
| Second Level | Laundry Room | 8.2x5.10 | ||
| Second Level | Ensuite (# Pieces 2-6) | 9.8x9.4 | ||
| Second Level | Bath (# Pieces 1-6) | 5x6 | ||
| Lower Level | Foyer | 8x4.7x12 | ||
| Lower Level | Den | 11.8x19.2 | ||
| Lower Level | Bath (# Pieces 1-6) | 5.10x9.9 | ||
| Lower Level | Bedroom | 9x11 | ||
| Lower Level | Mud Room | 5.5x8 | ||
| Main Level | Bath (# Pieces 1-6) | 5.10x5.2 | ||
| Main Level | Living Room | 13x17.4 | ||
| Main Level | Dining Room | 12.8x12 | ||
| Main Level | Kitchen | 8.6x12.8 | ||
| Main Level | Storage | 3x9 |
https://www.realtor.ca/real-estate/27780113/6-173-287-marketway-lane-timberlea-timberlea
Contact Us
Contact us for more information

