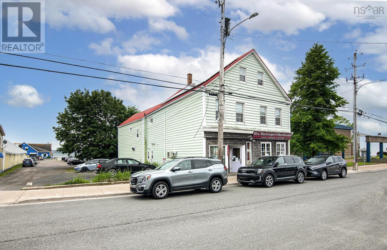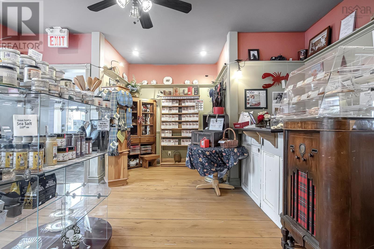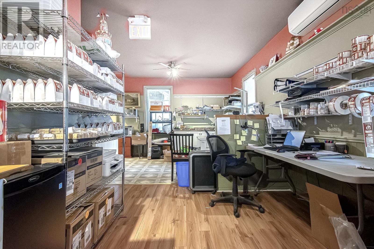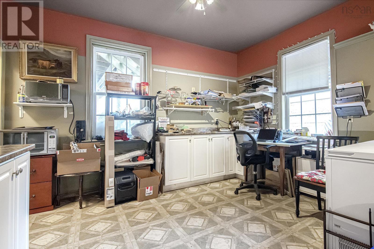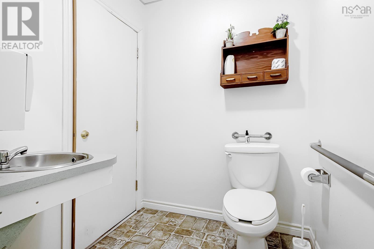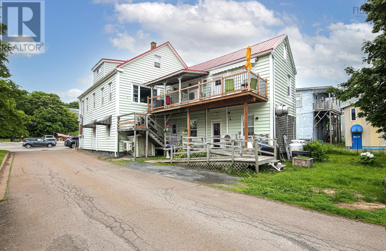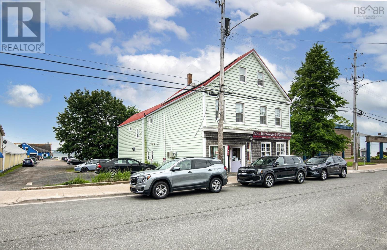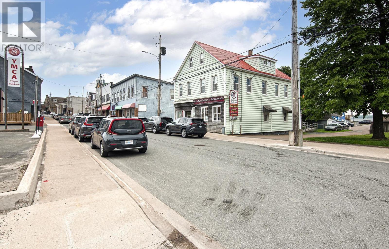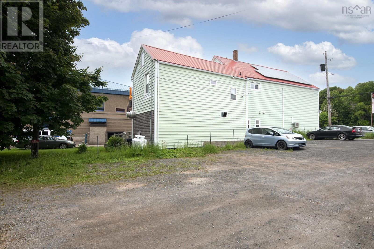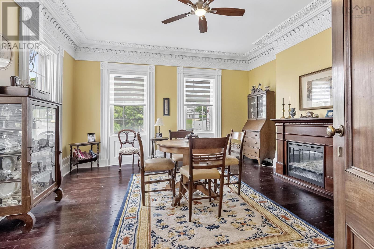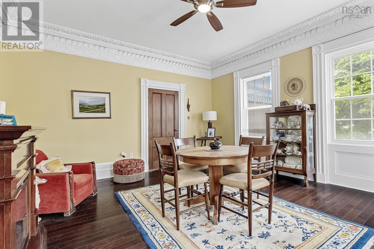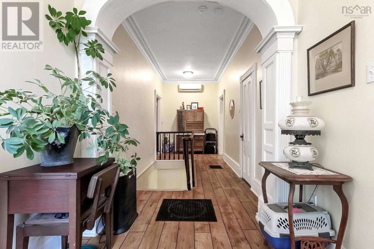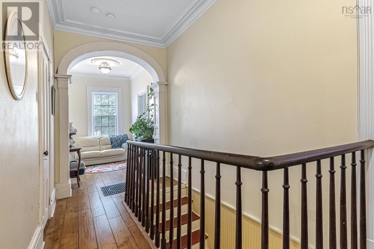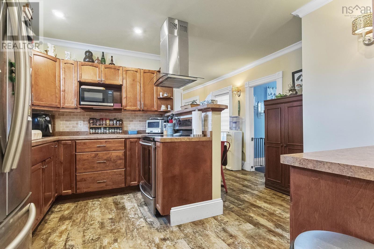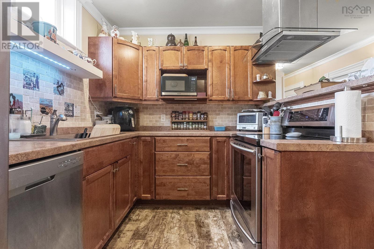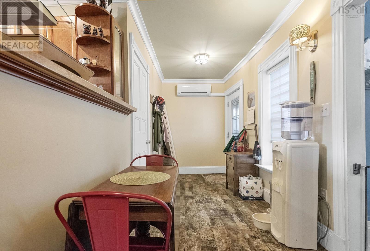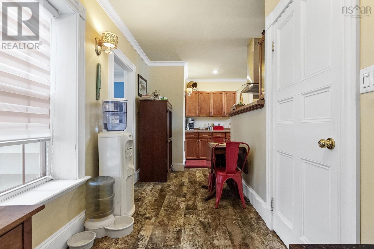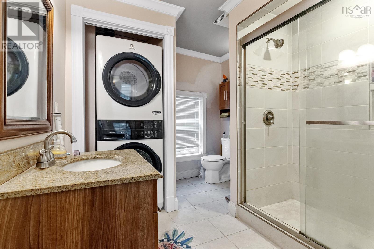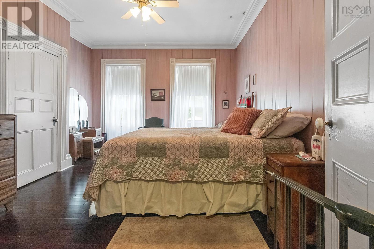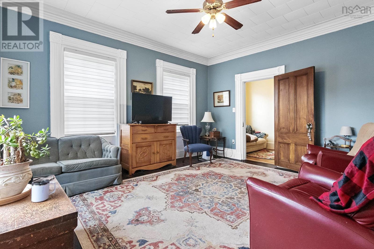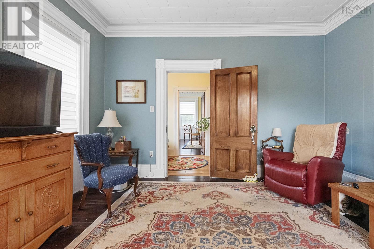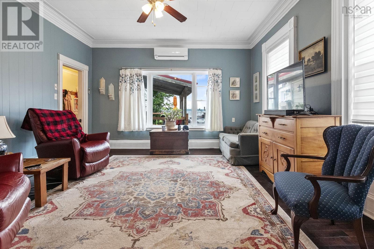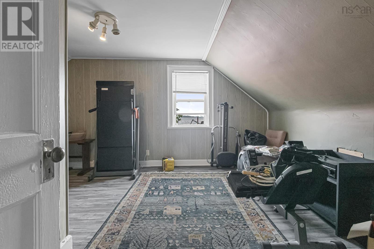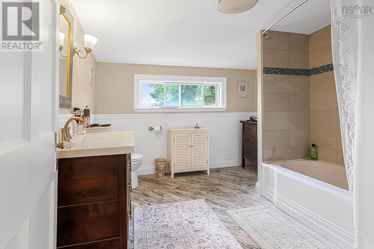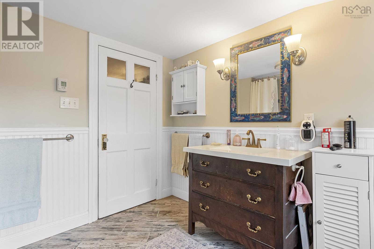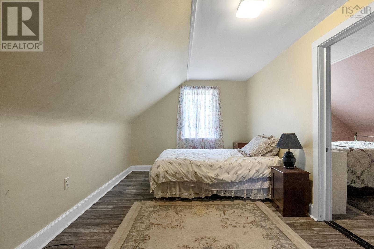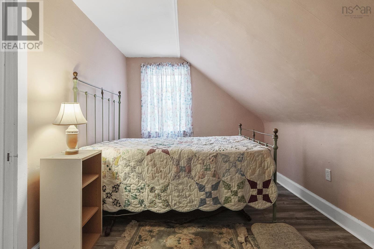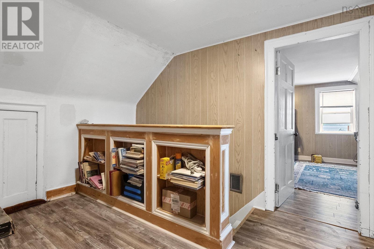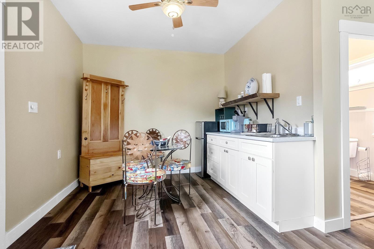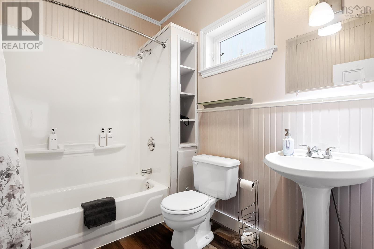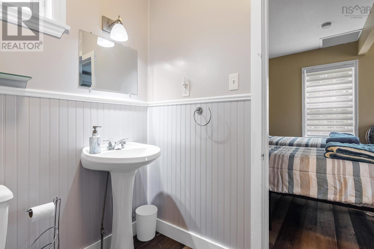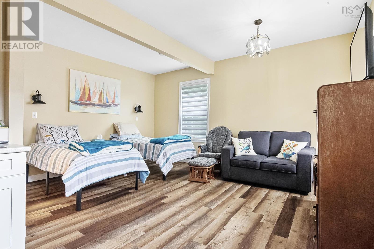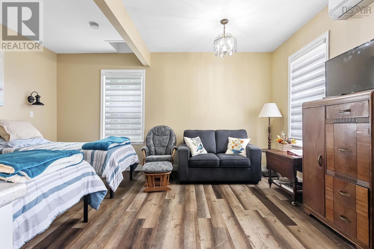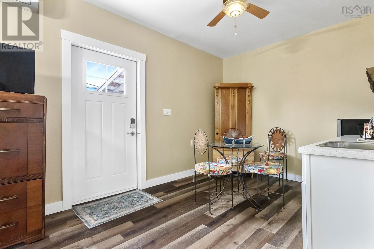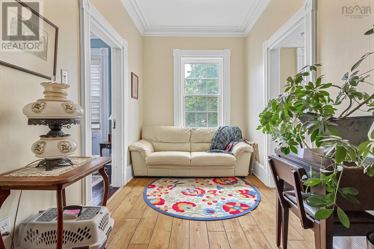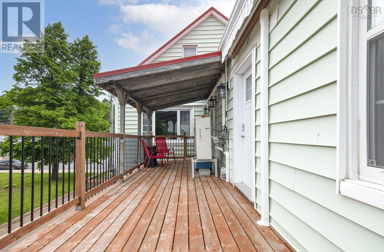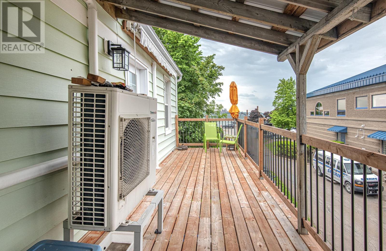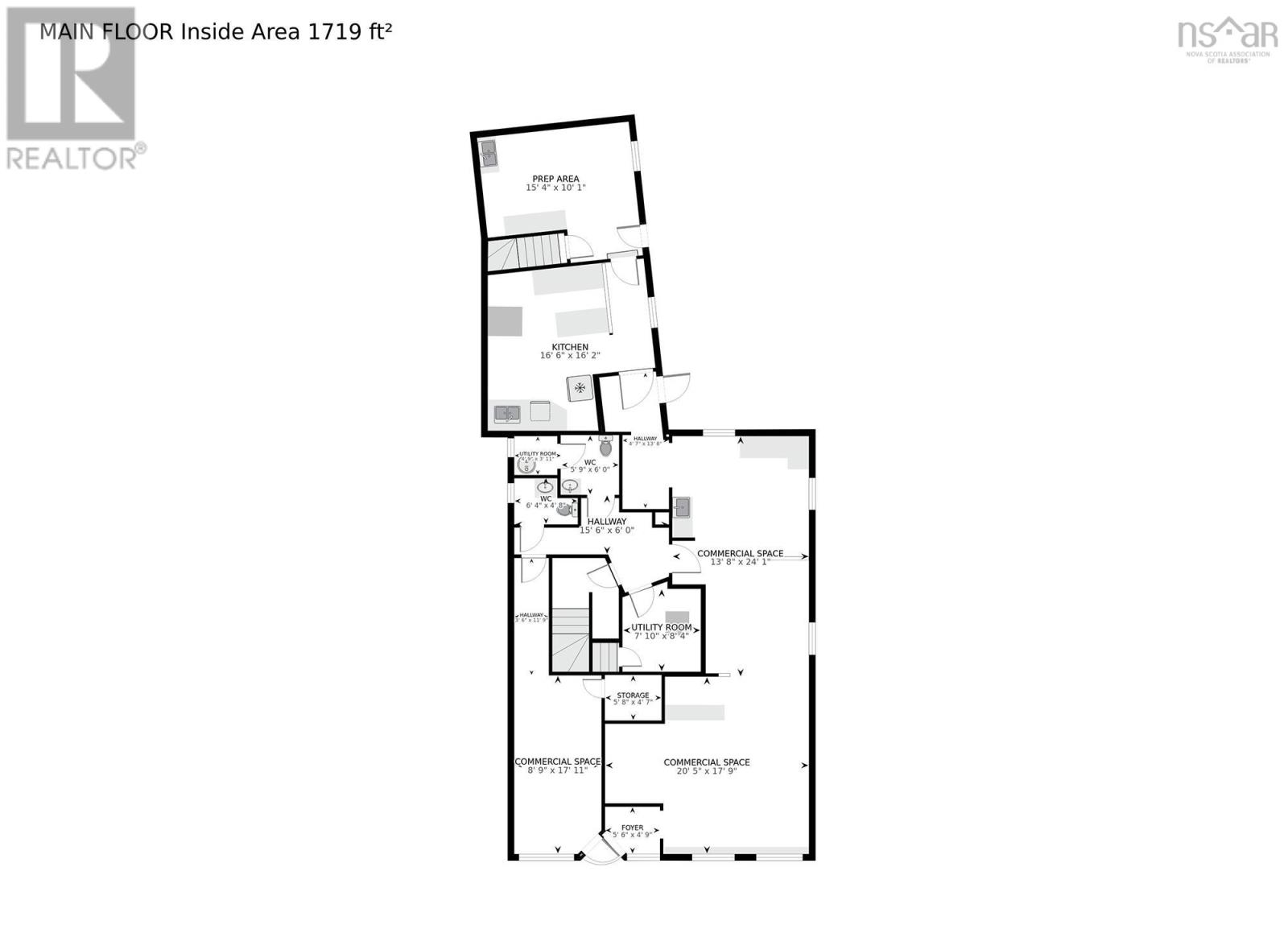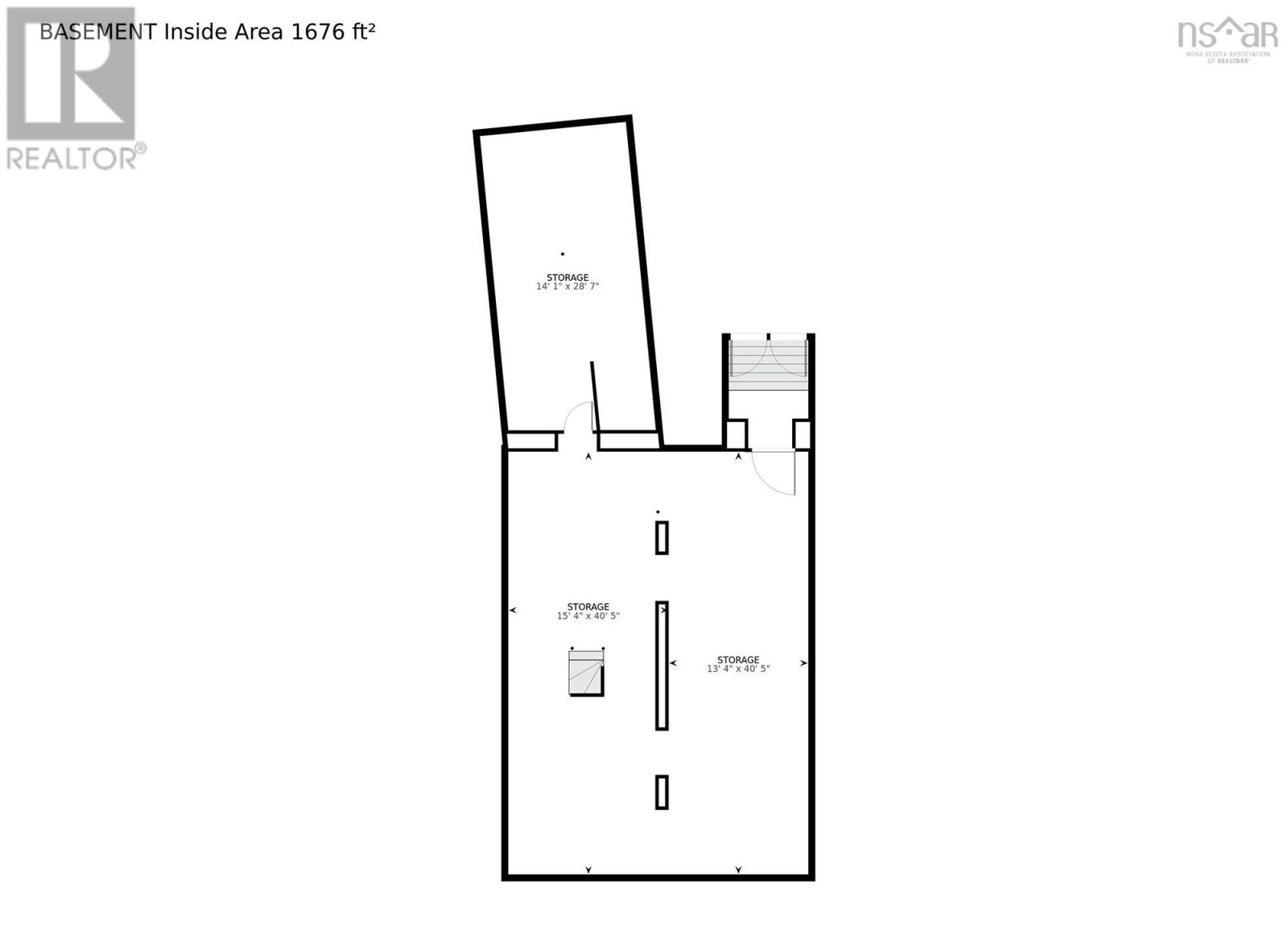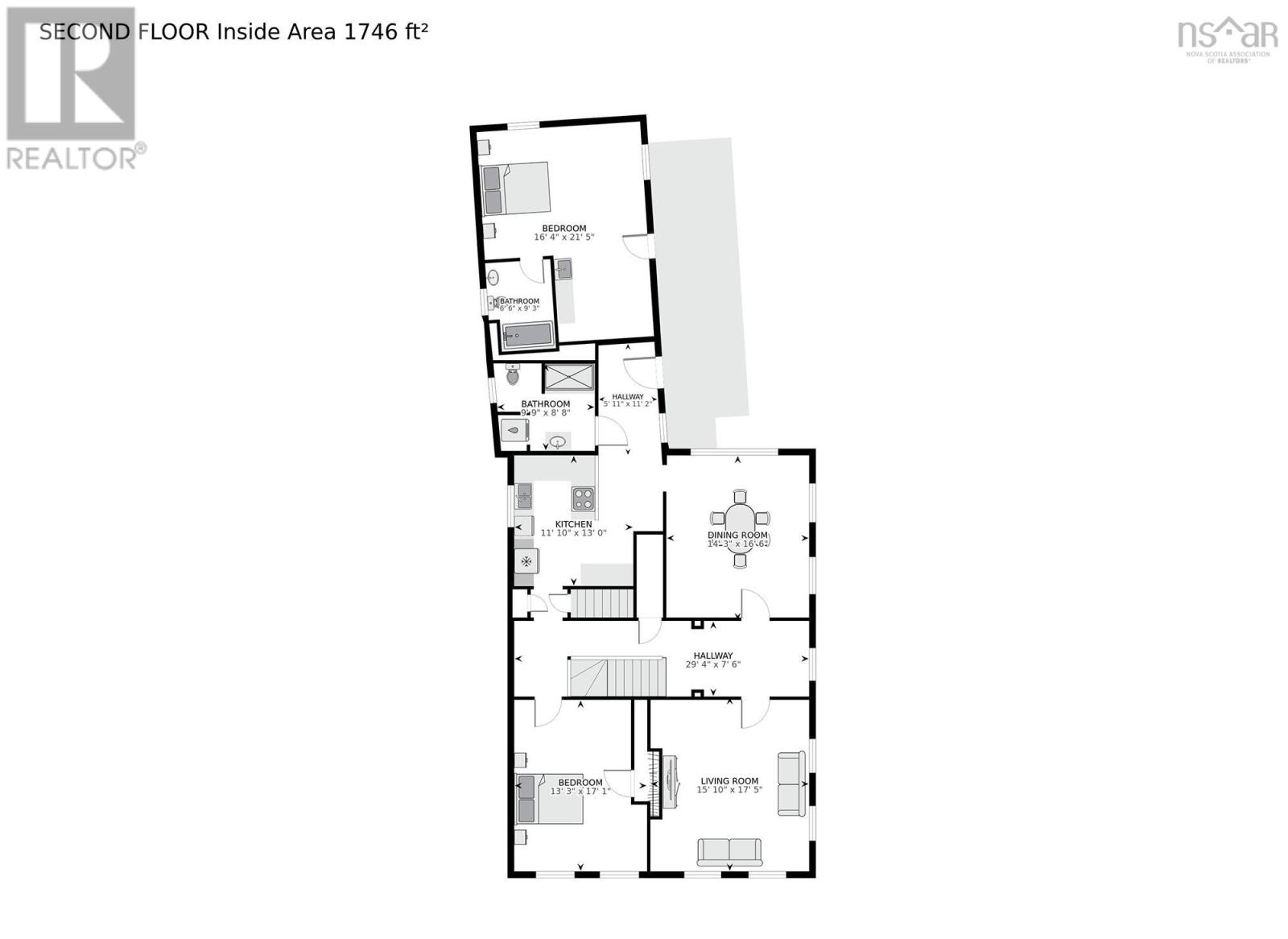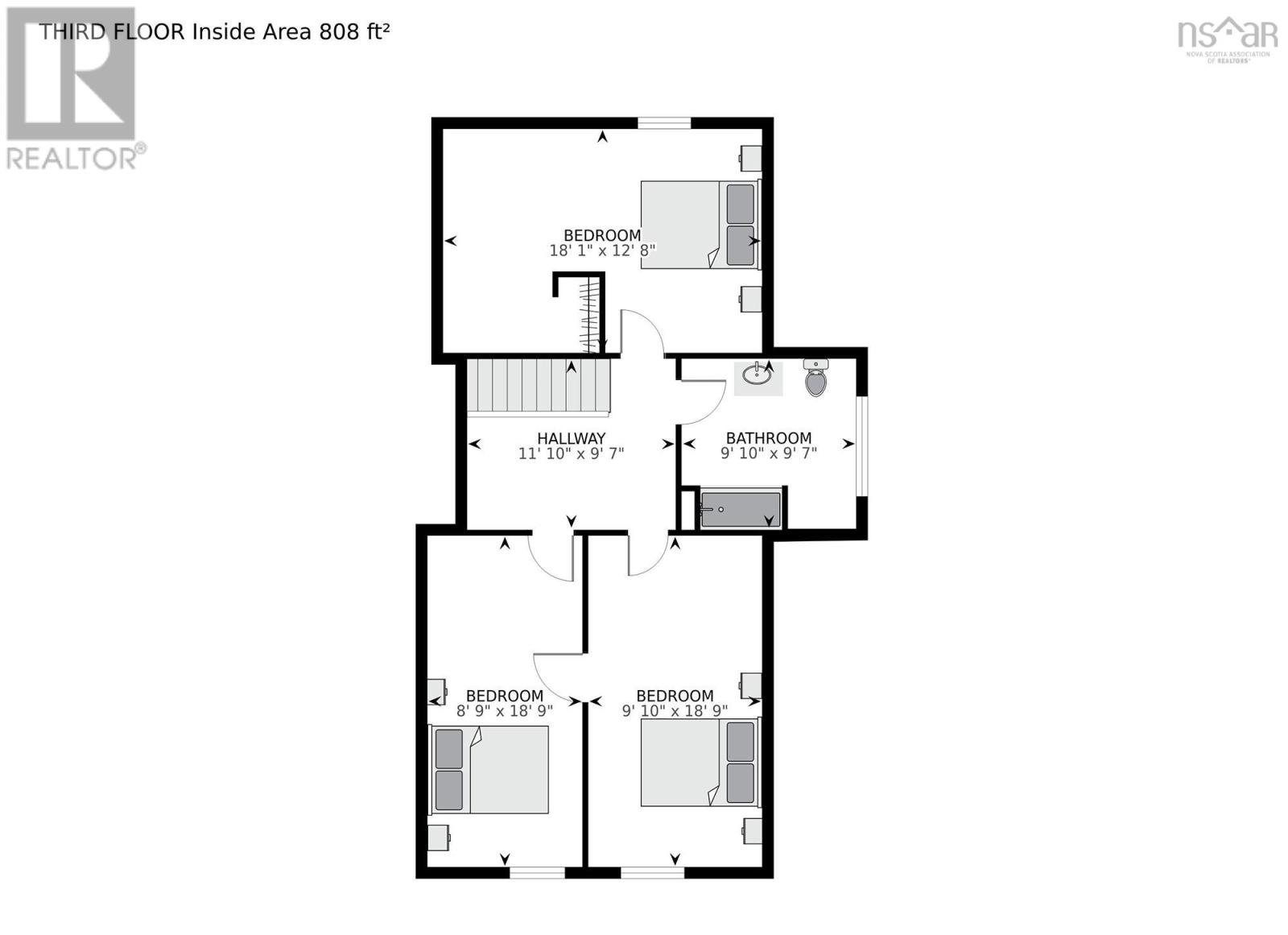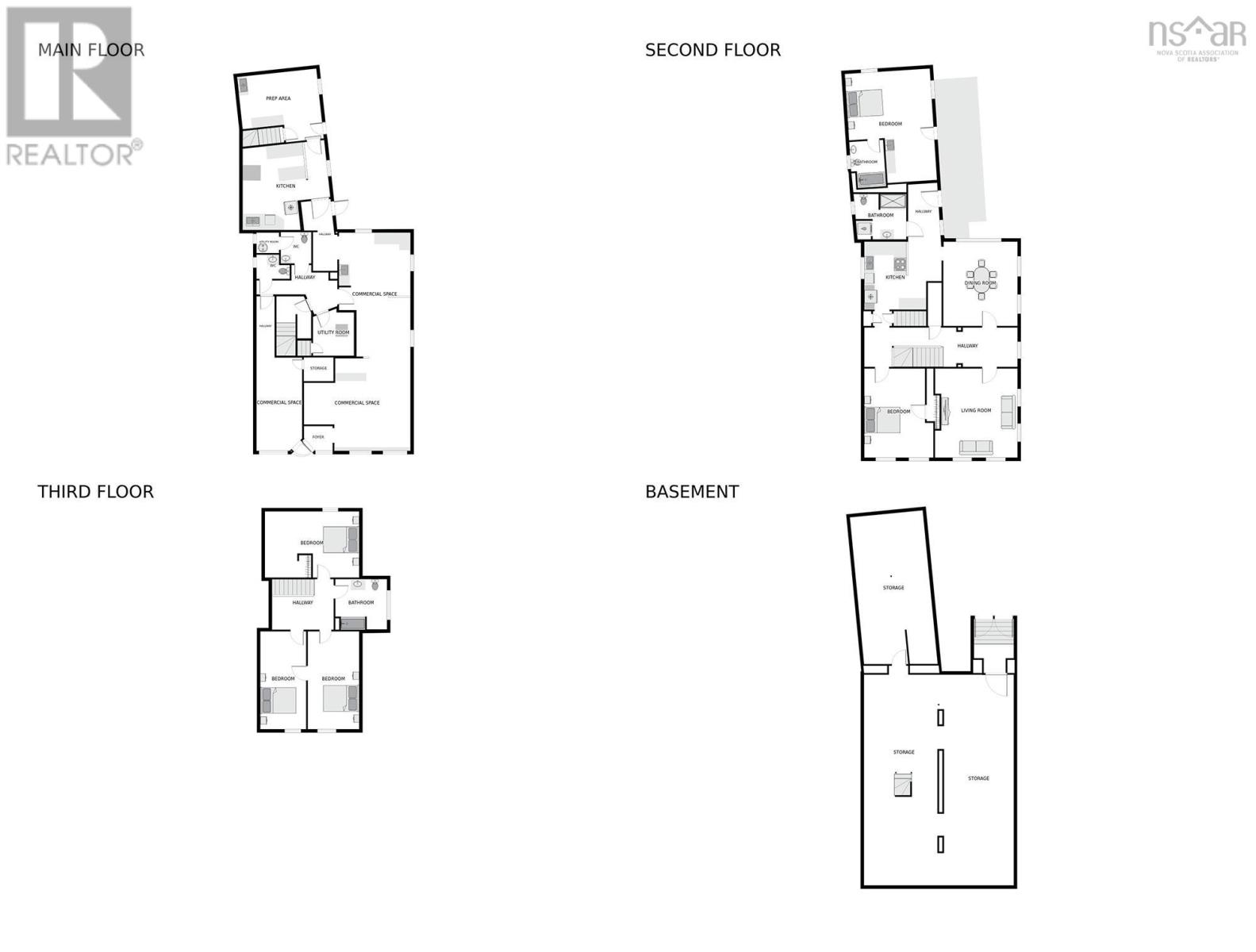5 Bedroom
5 Bathroom
5,949 ft2
3 Level
Heat Pump
Waterfront
$549,000
Iconic downtown Pictou building, home to the beloved Mrs. MacGregors Shortbreads, now available for sale. This rare mixed-use property offers a unique blend of commercial and residential space in one of Nova Scotias most charming seaside towns. The main level features a well-established commercial storefront with high foot traffic and excellent visibility on historic Water Street. Upstairs, you'll find a spacious five-bedroom residential unit with stunning views overlooking Pictou Harbour. Whether youre looking for a live/work opportunity, an income-generating rental, or simply a smart investment, this property delivers. The residential space offers flexibility for short-term vacation rentals, long-term tenants, or personal use. A new marina is currently under construction just steps from the building, poised to increase both waterfront activity and overall property value in the coming year. With strong tourism appeal, a central location, and exceptional character, 59 Water Street is the perfect opportunity for business owners, investors, or anyone seeking to be part of Pictous vibrant waterfront revitalization. (id:40687)
Property Details
|
MLS® Number
|
202515942 |
|
Property Type
|
Single Family |
|
Community Name
|
Pictou |
|
Amenities Near By
|
Golf Course, Park, Playground, Public Transit, Shopping, Place Of Worship |
|
Community Features
|
Recreational Facilities |
|
Equipment Type
|
Propane Tank, Water Heater |
|
Features
|
Balcony |
|
Rental Equipment Type
|
Propane Tank, Water Heater |
|
Structure
|
Shed |
|
View Type
|
Harbour |
|
Water Front Type
|
Waterfront |
Building
|
Bathroom Total
|
5 |
|
Bedrooms Above Ground
|
5 |
|
Bedrooms Total
|
5 |
|
Appliances
|
Stove, Dishwasher, Dryer, Dryer - Electric, Washer |
|
Architectural Style
|
3 Level |
|
Basement Development
|
Unfinished |
|
Basement Type
|
Full (unfinished) |
|
Construction Style Attachment
|
Detached |
|
Cooling Type
|
Heat Pump |
|
Exterior Finish
|
Wood Shingles, Vinyl |
|
Flooring Type
|
Hardwood, Laminate, Wood |
|
Foundation Type
|
Stone |
|
Half Bath Total
|
2 |
|
Stories Total
|
3 |
|
Size Interior
|
5,949 Ft2 |
|
Total Finished Area
|
5949 Sqft |
|
Type
|
House |
|
Utility Water
|
Municipal Water |
Land
|
Acreage
|
No |
|
Land Amenities
|
Golf Course, Park, Playground, Public Transit, Shopping, Place Of Worship |
|
Sewer
|
Municipal Sewage System |
|
Size Irregular
|
0.119 |
|
Size Total
|
0.119 Ac |
|
Size Total Text
|
0.119 Ac |
Rooms
| Level |
Type |
Length |
Width |
Dimensions |
|
Second Level |
Living Room |
|
|
15.10x17.5 |
|
Second Level |
Dining Room |
|
|
14.3x16.6 |
|
Second Level |
Kitchen |
|
|
11.10x13 |
|
Second Level |
Primary Bedroom |
|
|
13.3x17.1 |
|
Second Level |
Bath (# Pieces 1-6) |
|
|
9.9x8.8 |
|
Second Level |
Bath (# Pieces 1-6) |
|
|
6.6x9.3 |
|
Third Level |
Bedroom |
|
|
16.4x21.5 |
|
Third Level |
Bedroom |
|
|
18.1x12.8 |
|
Third Level |
Bedroom |
|
|
8.9x18.9 |
|
Third Level |
Bedroom |
|
|
9.10x18.9 |
|
Third Level |
Bath (# Pieces 1-6) |
|
|
9.10x9.7 |
|
Basement |
Storage |
|
|
28.8x40.5 |
|
Basement |
Storage |
|
|
14.1x28.7 |
|
Main Level |
Other |
|
|
20.5x17.9 |
|
Main Level |
Other |
|
|
8.9x17.11 |
|
Main Level |
Other |
|
|
13.8x24.1 |
|
Main Level |
Foyer |
|
|
5.6x4.9 |
|
Main Level |
Storage |
|
|
5.8x4.7 |
|
Main Level |
Utility Room |
|
|
4.9x3.11 |
|
Main Level |
Bath (# Pieces 1-6) |
|
|
6.4x4.8 |
|
Main Level |
Bath (# Pieces 1-6) |
|
|
5.9x6.0 |
|
Main Level |
Kitchen |
|
|
16.6x16.2 |
|
Main Level |
Storage |
|
|
15.4x10.1 |
https://www.realtor.ca/real-estate/28529536/59-water-street-street-pictou-pictou

