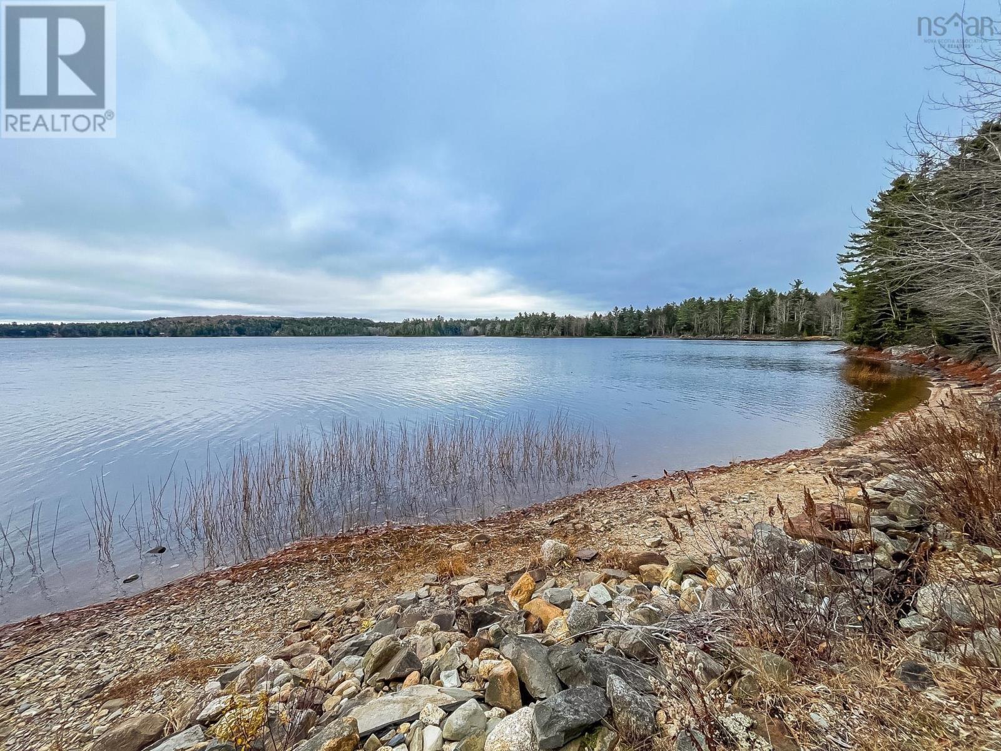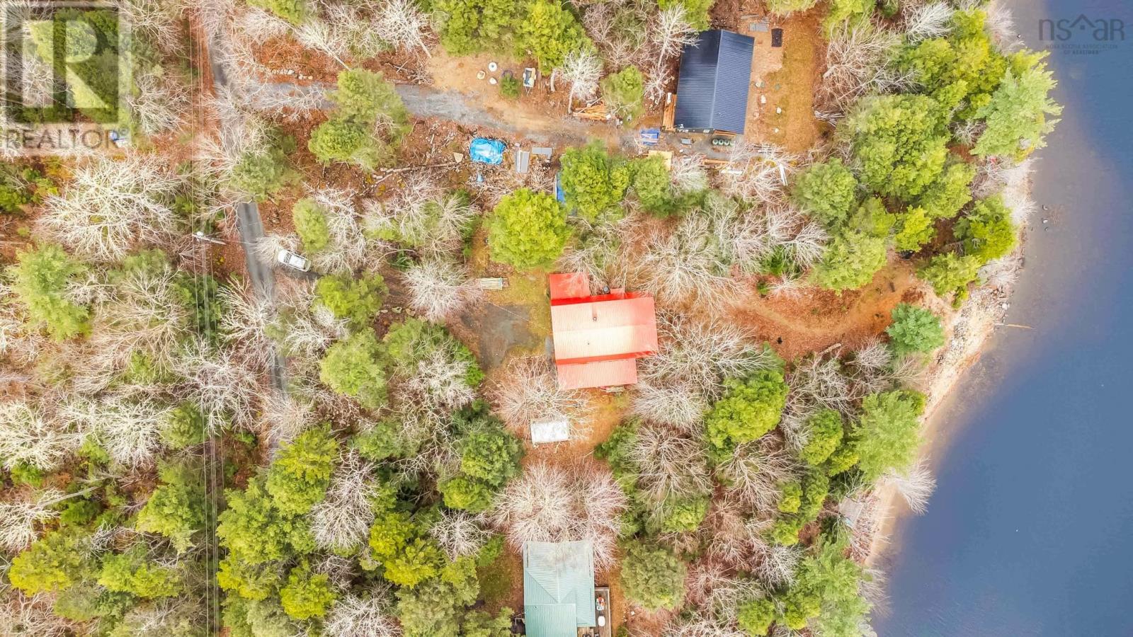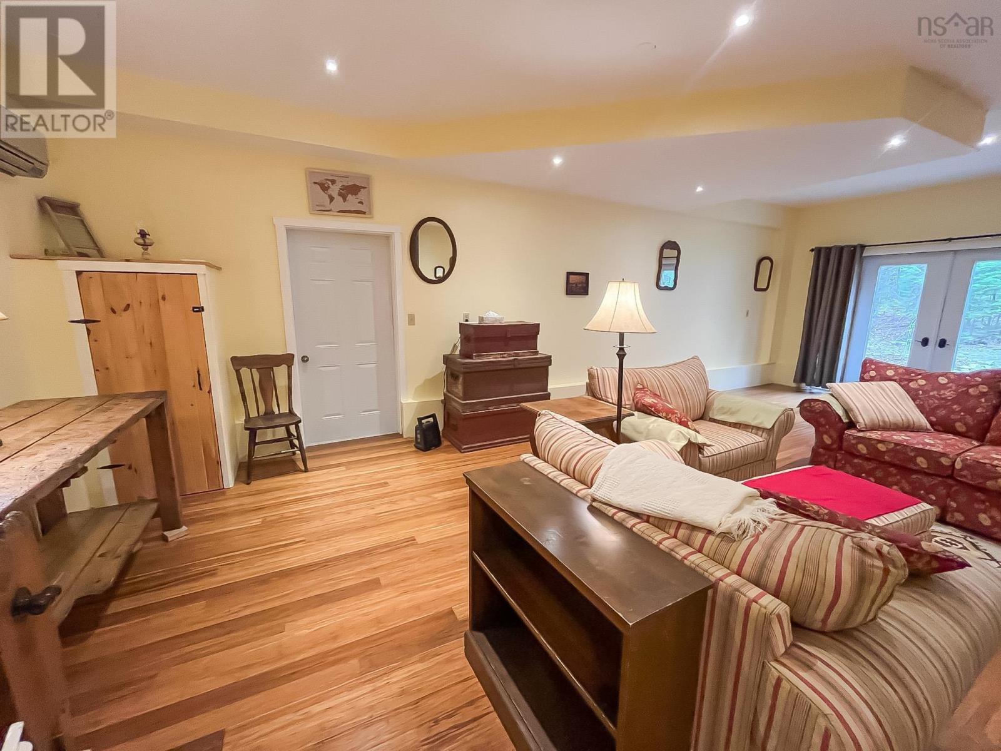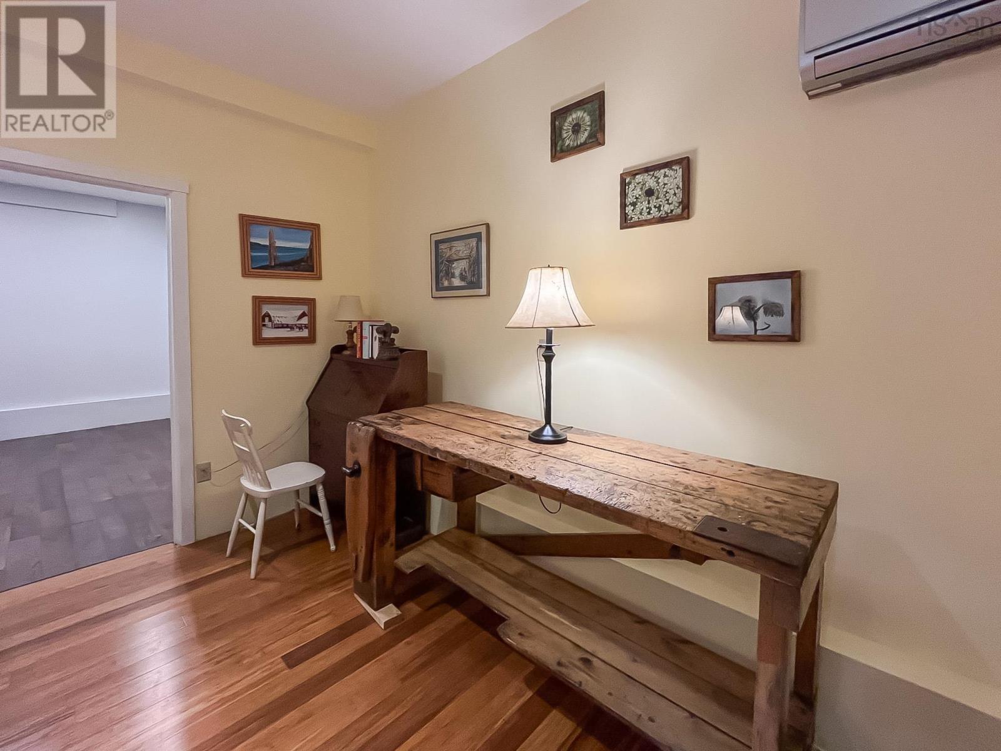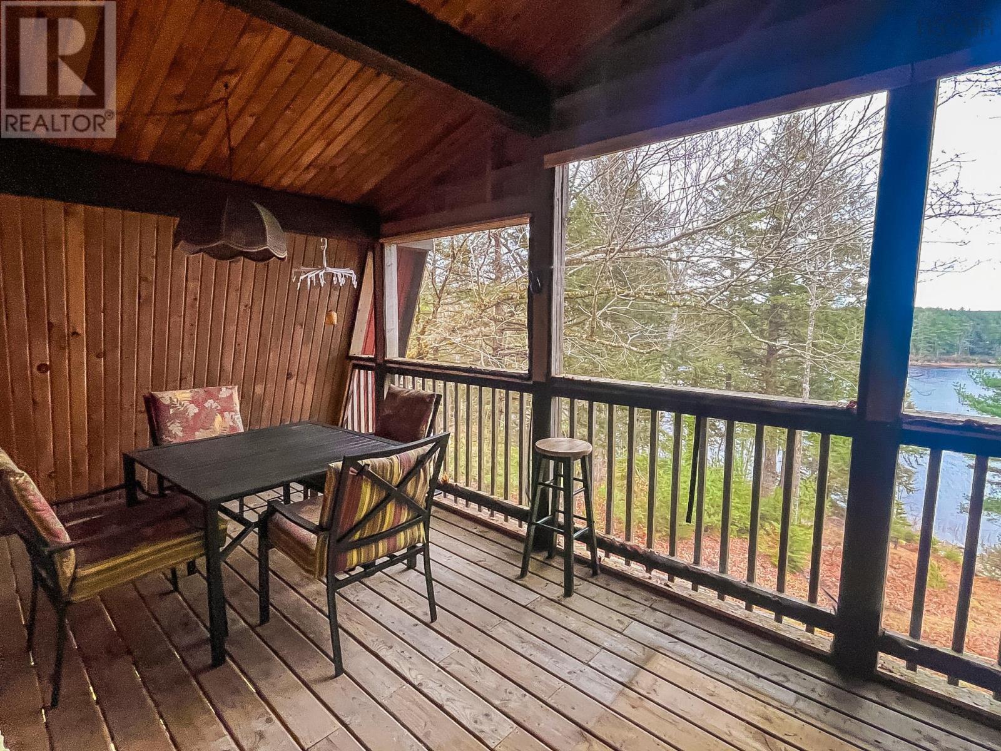1 Bedroom
1 Bathroom
1,680 ft2
Chalet
Heat Pump
Waterfront On Lake
$325,000
They call this Sunrise Circle East, and for good reason- wait until you see mother natures dazzling display of work over the waters. Escape to this chalet style home on the shores of Black Rattle Lake that has been completely transformed over the last several years. Designed for year-round living or as a seasonal getaway, this cozy lakeside home offers everything you need to unwind, explore, and create lasting memories. The home strikes the perfect balance between rustic charm and modern convenience. From its warm wood accents to its unique design, you will appreciate the sizable main living area with 10 ft ceilings, a cozy woodstove and heat pump. A main floor versatile den/office doubles as roomy guest space. The functional and expansive kitchen, on the 2nd level, has massive amounts of cupboard space. This is also where you will find the primary bedroom and main bath. A relaxing retreat that opens to a fully covered & screened in deck- a front row seat to the morning or evening sky show. Known for its calm waters and natural beauty, Black Rattle Lake is perfect swimming, kayaking, or simply lounging on the shore. At the shoreline the lake frontage is exceptional and has a sandy beach. You?re just minutes from the nearby amenities of Greenfield. More than a place to live - it?s a lifestyle. Whether you?re seeking a quiet escape from the city, a family-friendly spot to make memories, or a year-round home surrounded by nature, this property delivers. (id:40687)
Property Details
|
MLS® Number
|
202427030 |
|
Property Type
|
Single Family |
|
Community Name
|
Labelle |
|
Amenities Near By
|
Beach |
|
Community Features
|
School Bus |
|
Features
|
Treed, Sloping |
|
View Type
|
Lake View |
|
Water Front Type
|
Waterfront On Lake |
Building
|
Bathroom Total
|
1 |
|
Bedrooms Above Ground
|
1 |
|
Bedrooms Total
|
1 |
|
Architectural Style
|
Chalet |
|
Basement Type
|
None |
|
Constructed Date
|
1989 |
|
Construction Style Attachment
|
Detached |
|
Cooling Type
|
Heat Pump |
|
Exterior Finish
|
Wood Siding |
|
Flooring Type
|
Hardwood, Laminate, Tile |
|
Foundation Type
|
Poured Concrete, Concrete Slab |
|
Stories Total
|
2 |
|
Size Interior
|
1,680 Ft2 |
|
Total Finished Area
|
1680 Sqft |
|
Type
|
House |
|
Utility Water
|
Lake/river Water Intake |
Parking
Land
|
Acreage
|
No |
|
Land Amenities
|
Beach |
|
Sewer
|
Septic System |
|
Size Irregular
|
0.7048 |
|
Size Total
|
0.7048 Ac |
|
Size Total Text
|
0.7048 Ac |
Rooms
| Level |
Type |
Length |
Width |
Dimensions |
|
Second Level |
Bath (# Pieces 1-6) |
|
|
7.7 x 7.1 |
|
Second Level |
Kitchen |
|
|
12.8 x 17.9 + 3.2 x 6.1 |
|
Second Level |
Primary Bedroom |
|
|
12 x 25 |
|
Second Level |
Den |
|
|
8.5 x 10.10 |
|
Main Level |
Foyer |
|
|
7.5 x 8.3 |
|
Main Level |
Living Room |
|
|
13.4 x 28.8 + 5.5 x 15.7 |
|
Main Level |
Den |
|
|
9.1 x 13.2 |
|
Main Level |
Other |
|
|
walk-in closet 2.8 x 7.7 |
|
Main Level |
Storage |
|
|
9.9 x 14.10 |
|
Main Level |
Laundry Room |
|
|
9.6 x 15.9 |
|
Main Level |
Workshop |
|
|
3.6 x 18 + 5.6 x 9.4 |
https://www.realtor.ca/real-estate/27671741/59-sunrise-circle-e-labelle-labelle



