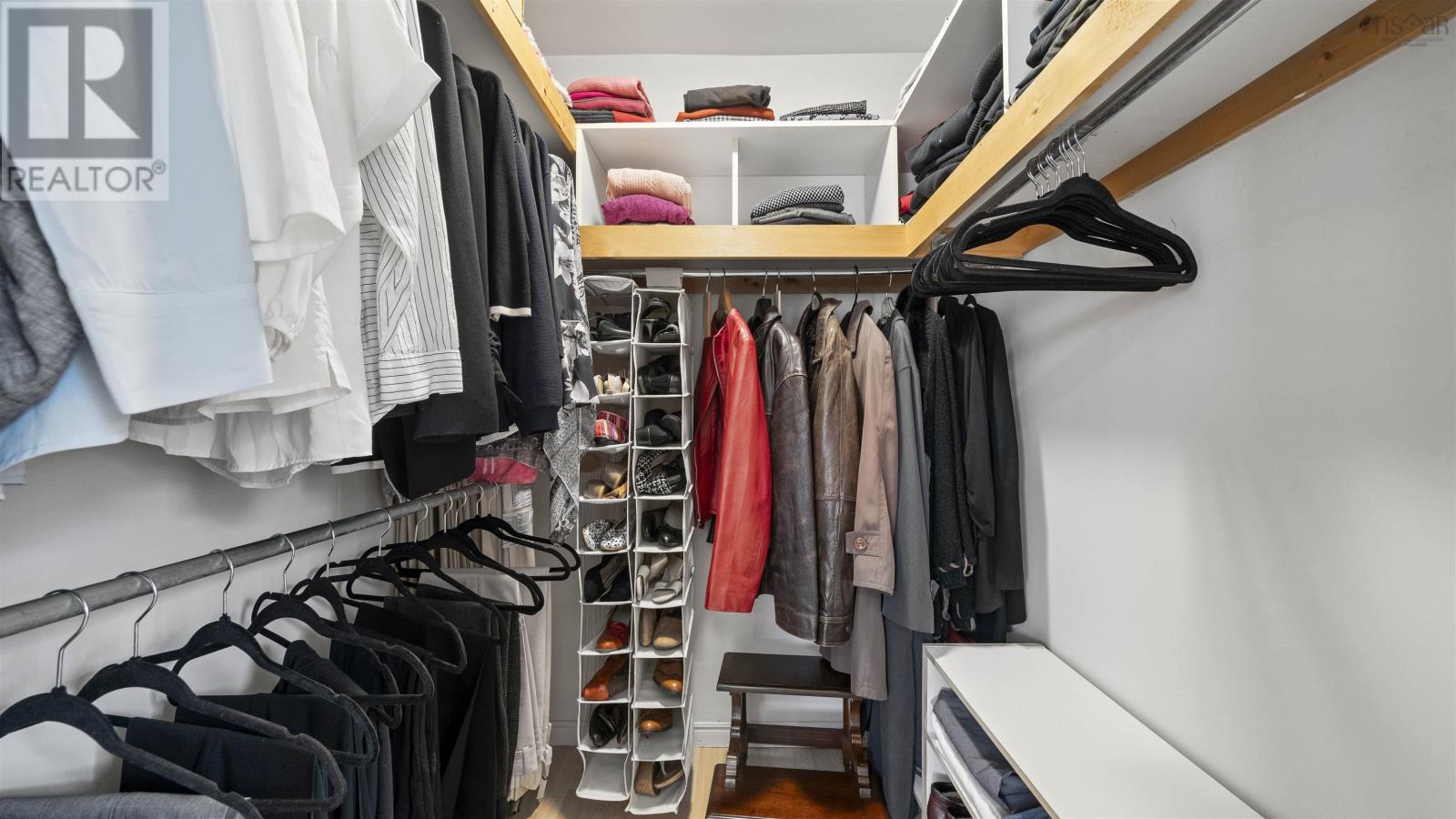4 Bedroom
4 Bathroom
2,315 ft2
Fireplace
Heat Pump
Landscaped
$1,325,000
The sun shines in on this bright and expansive family home located in the heart of South End Halifax. Main floor enjoys fantastic layout with formal and informal dining areas, living and family room options, a kitchen with room for everyone to do their part and a well positioned half bath away from the action. Upstairs delivers 4 bedrooms one an expansive primary with walk in and ensuite a full spa like bath for the other bedrooms and an open concept den area. Great period trim and balanced flow have you feeling this home is something new, but it isn?t, it?s better. Lower level rec room, half bath, laundry and workshop offer family flex. Outside a SW facing backyard is populated by a large deck area, raised beds, mature landscaping and is fully fenced on three sides with room to play. Offered in stellar condition the current owner has been an excellent steward of this home with the latest upgrade being new roof shingles in late Fall 2024. A full list of upgrades is available. Enjoy the very best that Halifax has to offer at your doorstep from parks and recreation to shopping and fine dining. It all starts at 5826 Pine Hill Drive. (id:40687)
Property Details
|
MLS® Number
|
202505662 |
|
Property Type
|
Single Family |
|
Community Name
|
Halifax |
|
Amenities Near By
|
Park, Playground, Public Transit, Shopping |
|
Community Features
|
Recreational Facilities |
Building
|
Bathroom Total
|
4 |
|
Bedrooms Above Ground
|
4 |
|
Bedrooms Total
|
4 |
|
Constructed Date
|
1947 |
|
Construction Style Attachment
|
Detached |
|
Cooling Type
|
Heat Pump |
|
Exterior Finish
|
Wood Siding |
|
Fireplace Present
|
Yes |
|
Flooring Type
|
Carpeted, Ceramic Tile, Engineered Hardwood, Hardwood |
|
Foundation Type
|
Poured Concrete |
|
Half Bath Total
|
2 |
|
Stories Total
|
2 |
|
Size Interior
|
2,315 Ft2 |
|
Total Finished Area
|
2315 Sqft |
|
Type
|
House |
|
Utility Water
|
Municipal Water |
Parking
Land
|
Acreage
|
No |
|
Land Amenities
|
Park, Playground, Public Transit, Shopping |
|
Landscape Features
|
Landscaped |
|
Sewer
|
Municipal Sewage System |
|
Size Irregular
|
0.1379 |
|
Size Total
|
0.1379 Ac |
|
Size Total Text
|
0.1379 Ac |
Rooms
| Level |
Type |
Length |
Width |
Dimensions |
|
Second Level |
Bedroom |
|
|
11.6 x 9.6 |
|
Second Level |
Bedroom |
|
|
10.6 x 9 |
|
Second Level |
Bath (# Pieces 1-6) |
|
|
9.6 x 4.8 |
|
Second Level |
Bedroom |
|
|
13.5 x 11.11 |
|
Second Level |
Primary Bedroom |
|
|
17.4 x 1211+jog |
|
Second Level |
Ensuite (# Pieces 2-6) |
|
|
7.11 x 4.10 |
|
Second Level |
Den |
|
|
11.6 x 10.5 |
|
Lower Level |
Recreational, Games Room |
|
|
13. x 12 |
|
Lower Level |
Bath (# Pieces 1-6) |
|
|
6.9 x 4.6 |
|
Lower Level |
Laundry Room |
|
|
12.6 x 12.6 - jog |
|
Main Level |
Foyer |
|
|
15. x 6.5 - jog |
|
Main Level |
Living Room |
|
|
19.5 x 11.6 |
|
Main Level |
Dining Room |
|
|
11. x 10.4 |
|
Main Level |
Kitchen |
|
|
14. x 13.4 |
|
Main Level |
Family Room |
|
|
17. x 15 |
|
Main Level |
Bath (# Pieces 1-6) |
|
|
4.3 x 4.5 |
https://www.realtor.ca/real-estate/28065640/5826-pine-hill-drive-halifax-halifax



















































