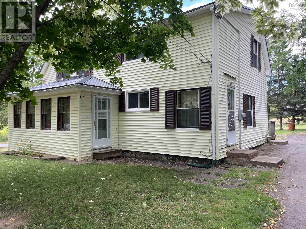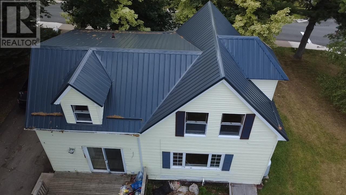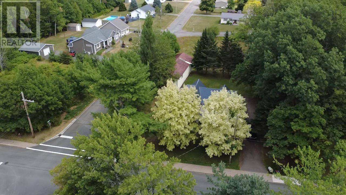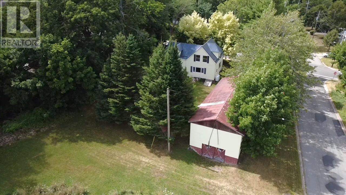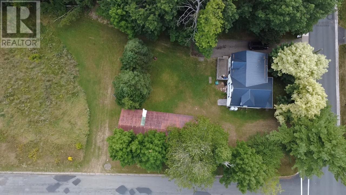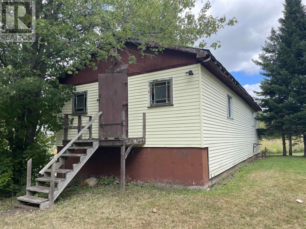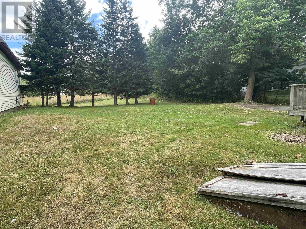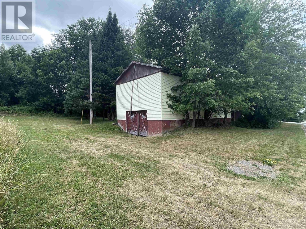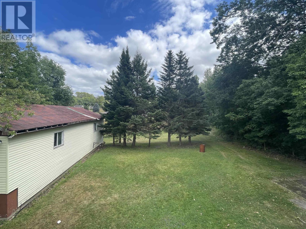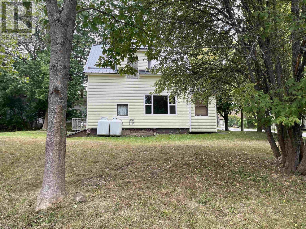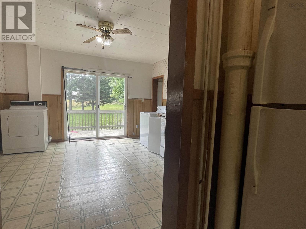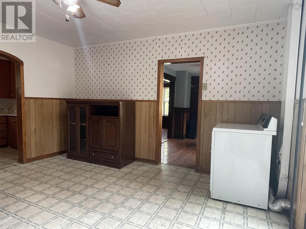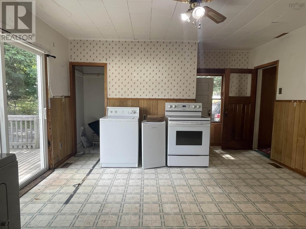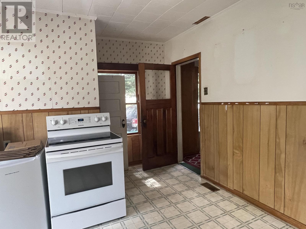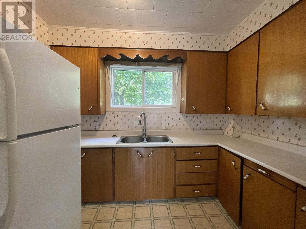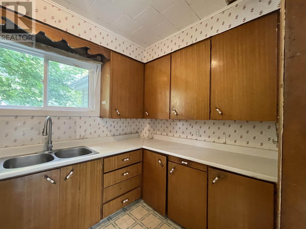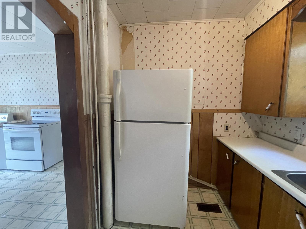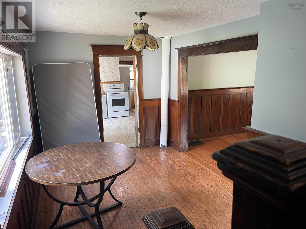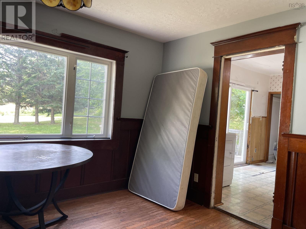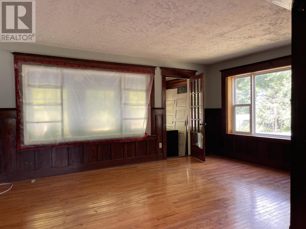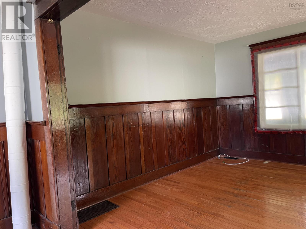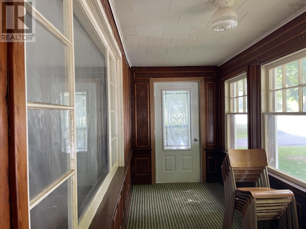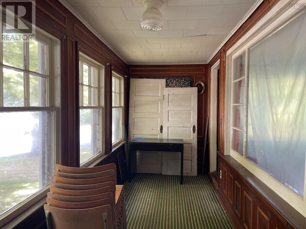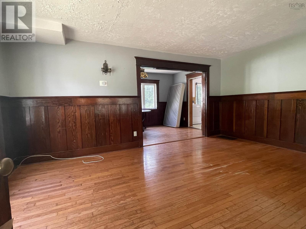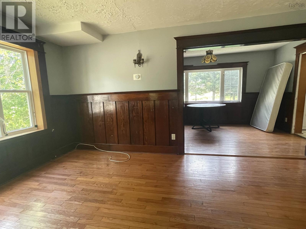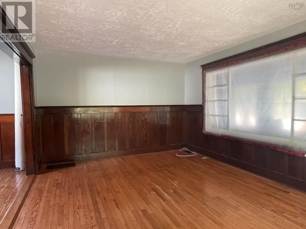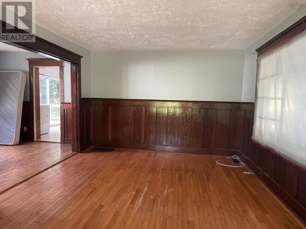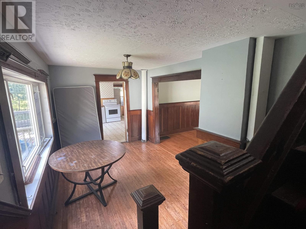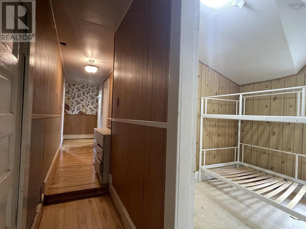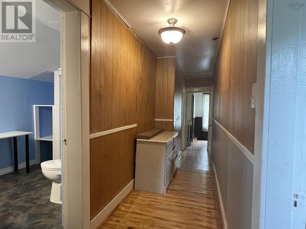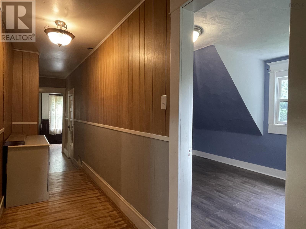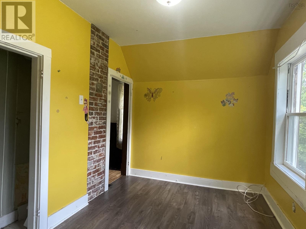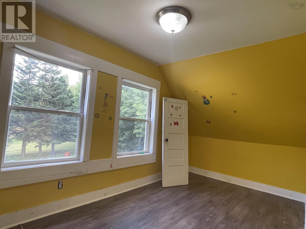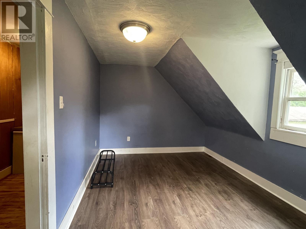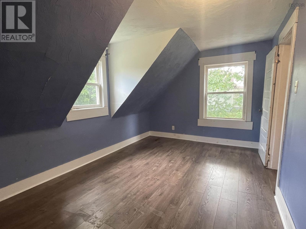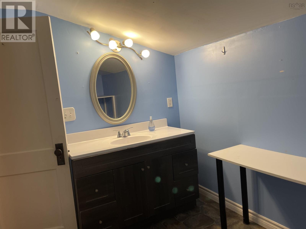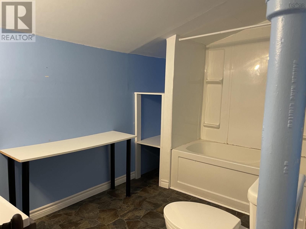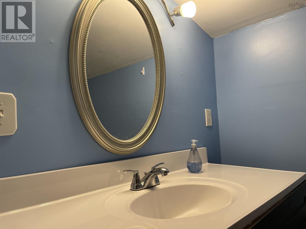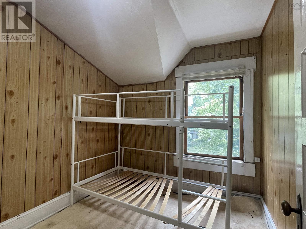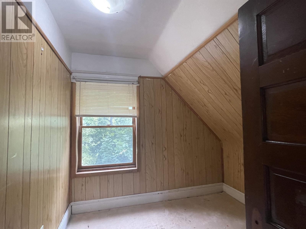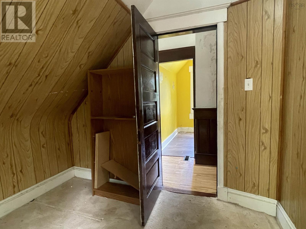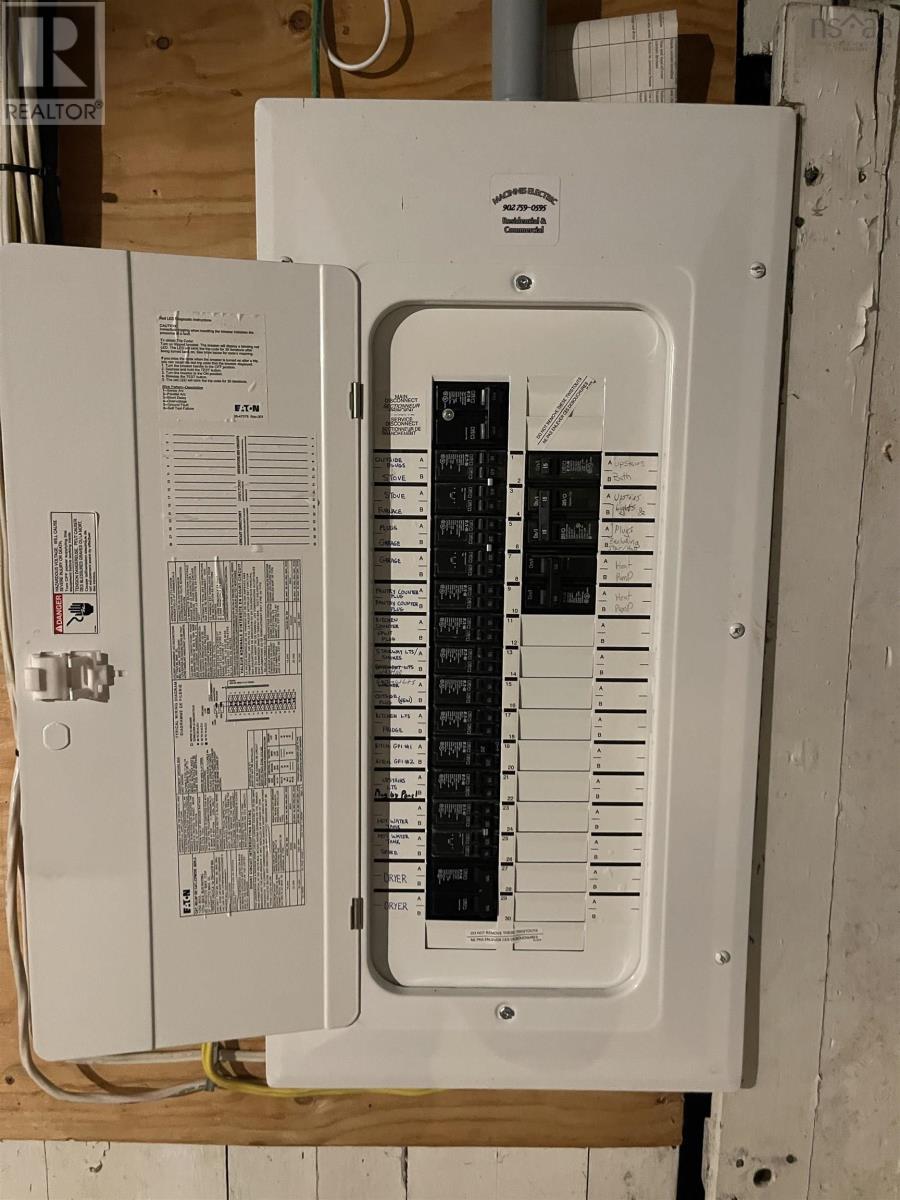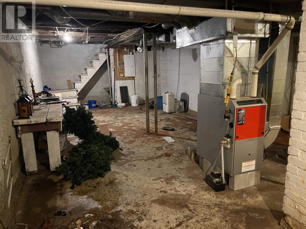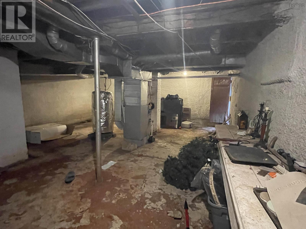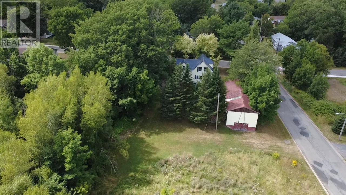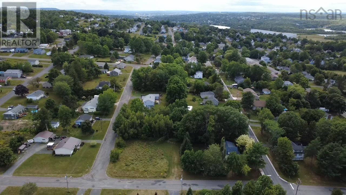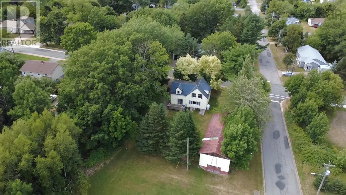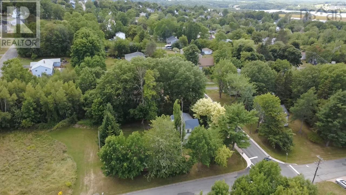4 Bedroom
1 Bathroom
1,400 ft2
$179,900
Charming 1.5-storey family home on an oversized corner lot, complete with a spacious two-storey garage/barn on a concrete foundation. This well-built 4-bedroom, 1-bathroom home offers classic farmhouse character, featuring efficient propane forced air heat, an insulated basement, a new living room window (2023), and a new steel roof (2024). The home is move-in ready, though some light refreshing and personal touches would help showcase its full charm. (id:40687)
Property Details
|
MLS® Number
|
202520509 |
|
Property Type
|
Single Family |
|
Community Name
|
Trenton |
|
Amenities Near By
|
Park, Playground, Place Of Worship, Beach |
|
Community Features
|
School Bus |
|
Equipment Type
|
Propane Tank |
|
Features
|
Level |
|
Rental Equipment Type
|
Propane Tank |
Building
|
Bathroom Total
|
1 |
|
Bedrooms Above Ground
|
4 |
|
Bedrooms Total
|
4 |
|
Appliances
|
Stove, Dryer, Washer, Refrigerator |
|
Basement Features
|
Walk Out |
|
Basement Type
|
Full |
|
Constructed Date
|
1920 |
|
Construction Style Attachment
|
Detached |
|
Exterior Finish
|
Vinyl |
|
Flooring Type
|
Carpeted, Hardwood, Vinyl |
|
Foundation Type
|
Concrete Block, Poured Concrete |
|
Stories Total
|
2 |
|
Size Interior
|
1,400 Ft2 |
|
Total Finished Area
|
1400 Sqft |
|
Type
|
House |
|
Utility Water
|
Municipal Water |
Parking
|
Garage
|
|
|
Detached Garage
|
|
|
Parking Space(s)
|
|
|
Paved Yard
|
|
Land
|
Acreage
|
No |
|
Land Amenities
|
Park, Playground, Place Of Worship, Beach |
|
Sewer
|
Municipal Sewage System |
|
Size Irregular
|
0.2708 |
|
Size Total
|
0.2708 Ac |
|
Size Total Text
|
0.2708 Ac |
Rooms
| Level |
Type |
Length |
Width |
Dimensions |
|
Second Level |
Bedroom |
|
|
14x8 |
|
Second Level |
Bedroom |
|
|
8.5x8.5 |
|
Second Level |
Bedroom |
|
|
8.5x8 |
|
Second Level |
Primary Bedroom |
|
|
15x9.5 |
|
Second Level |
Bath (# Pieces 1-6) |
|
|
11x7 |
|
Main Level |
Kitchen |
|
|
10x7 + 14x13 |
|
Main Level |
Dining Room |
|
|
14x9 |
|
Main Level |
Living Room |
|
|
17x12 |
|
Main Level |
Sunroom |
|
|
20x6 |
|
Main Level |
Porch |
|
|
7x5.5 |
https://www.realtor.ca/real-estate/28731055/58-seventh-street-58-7th-street-trenton-trenton


