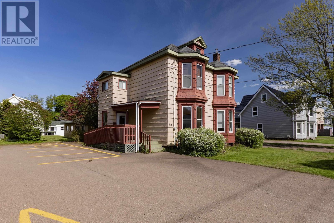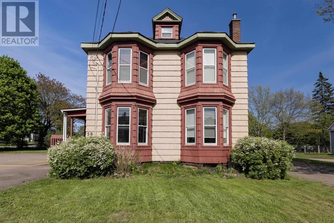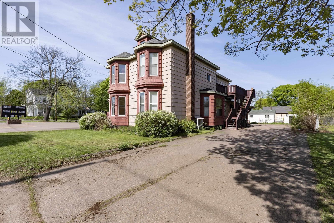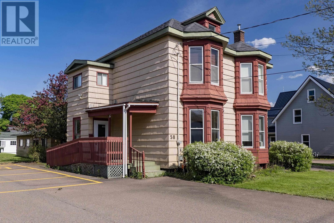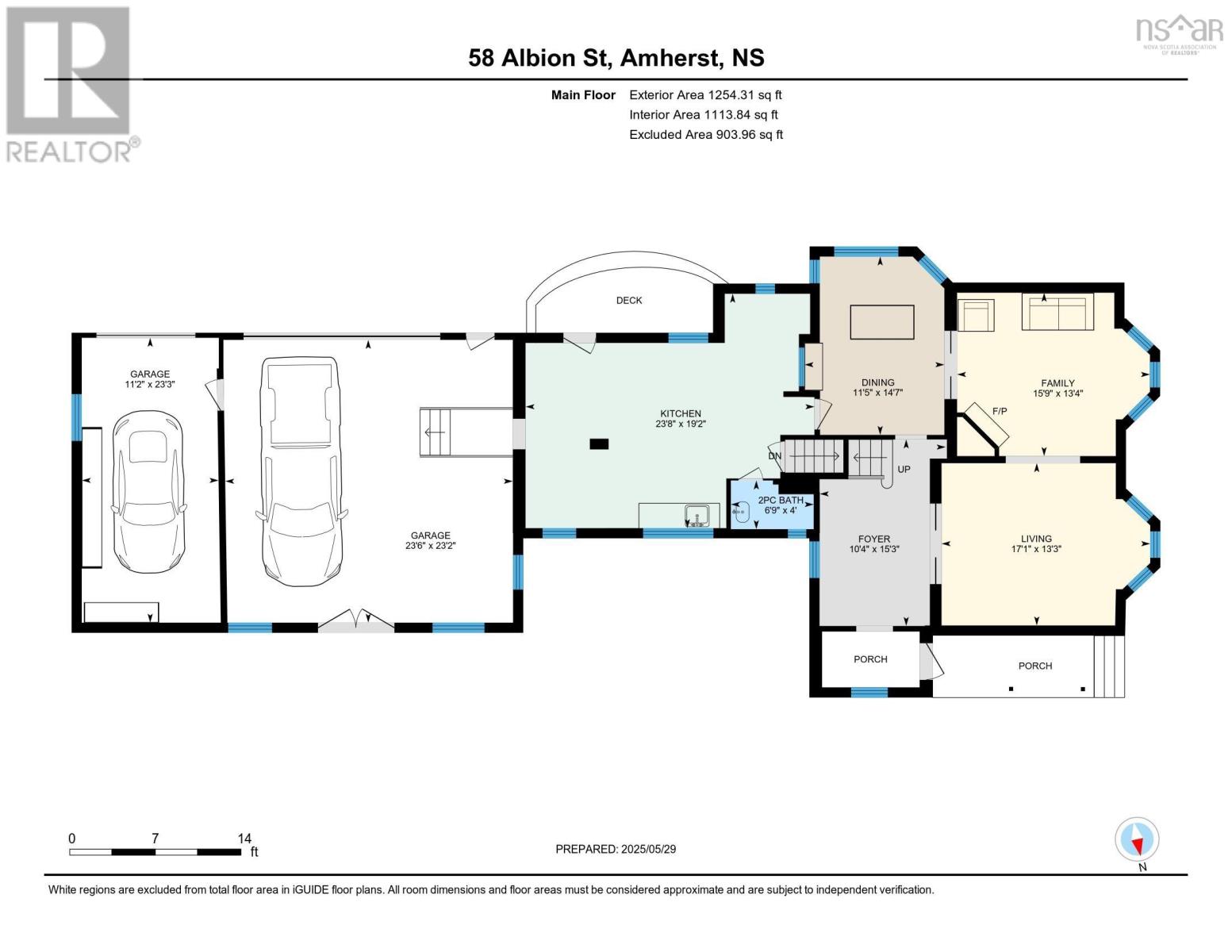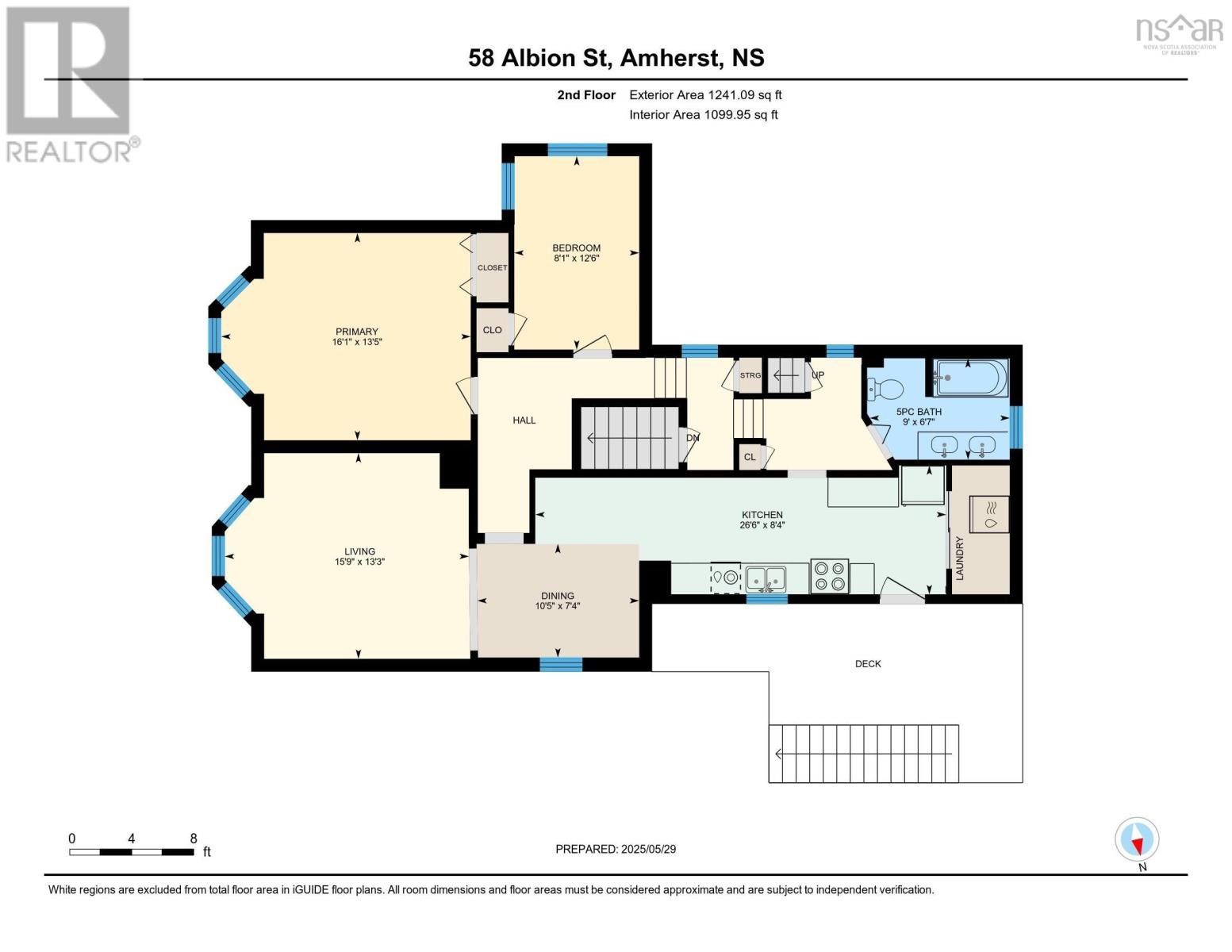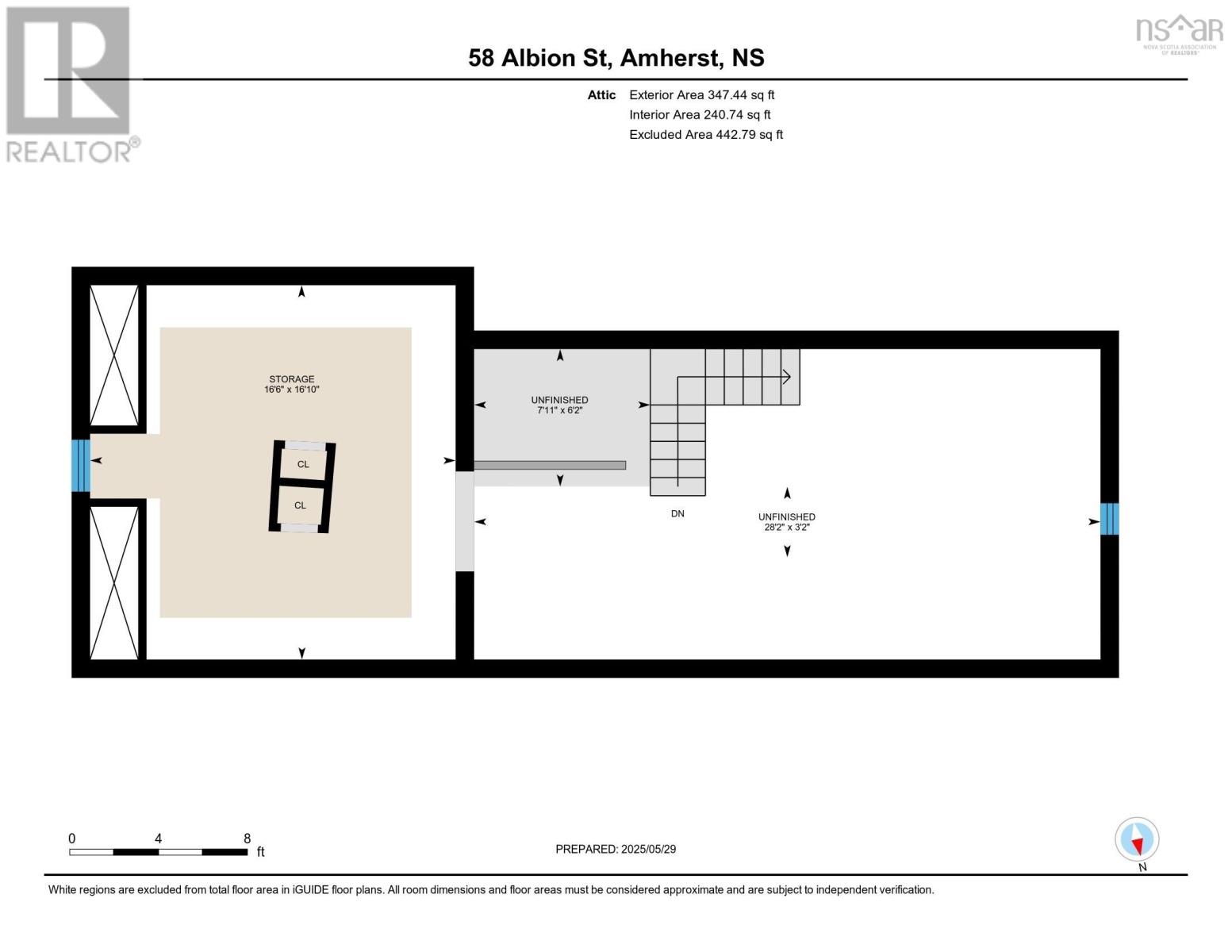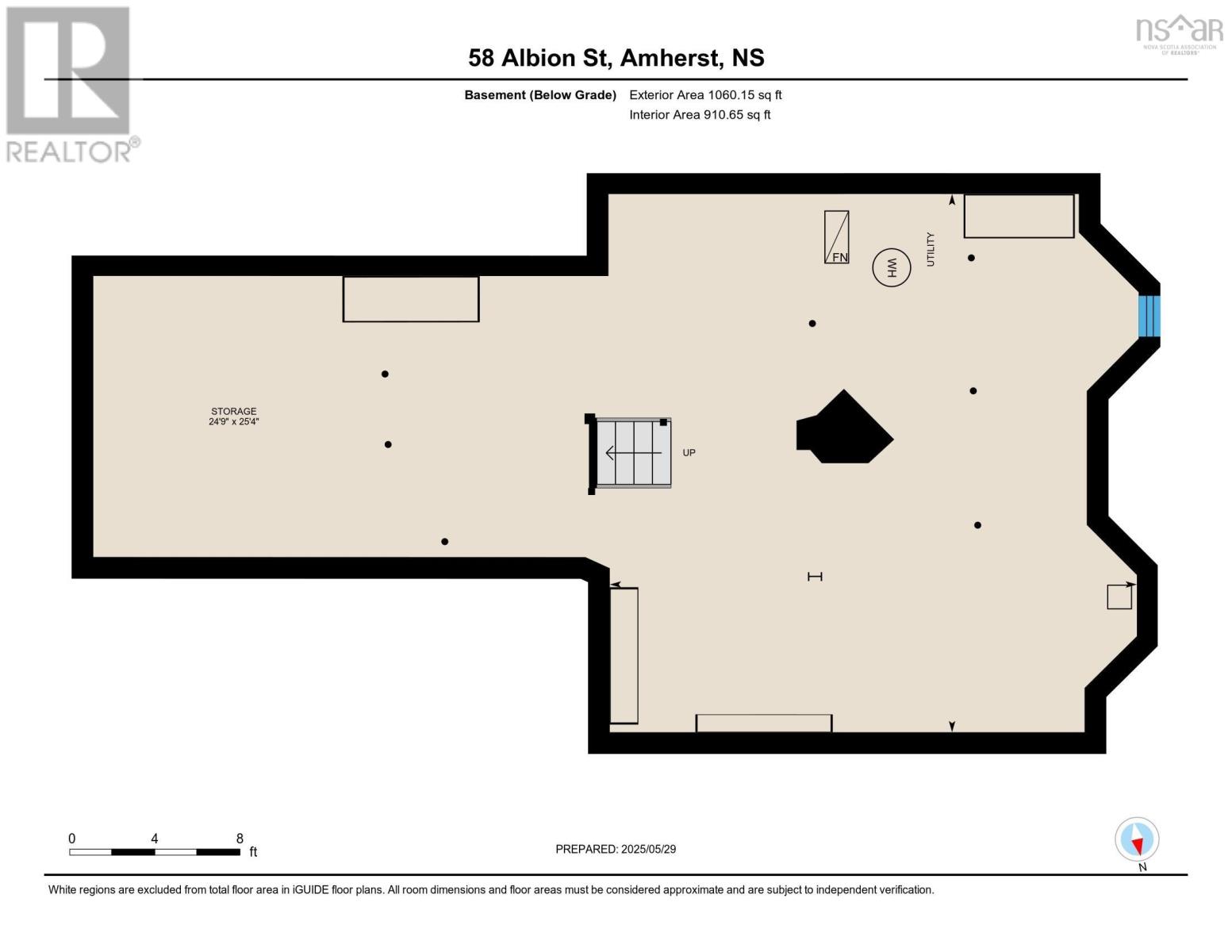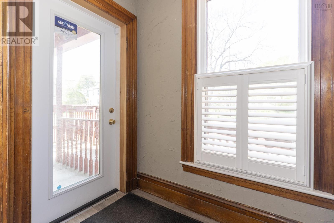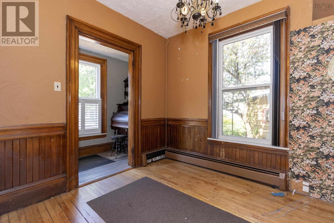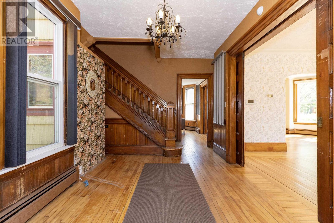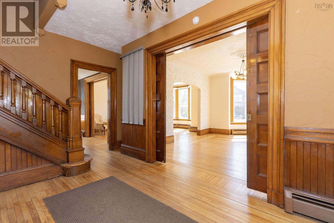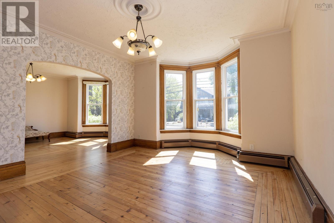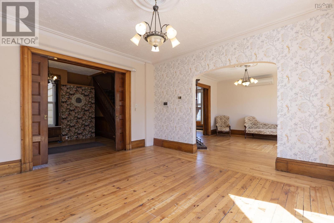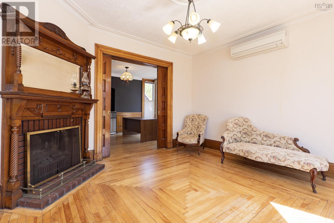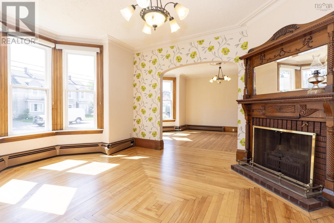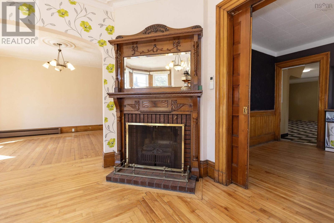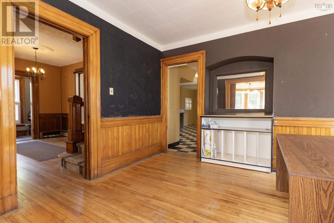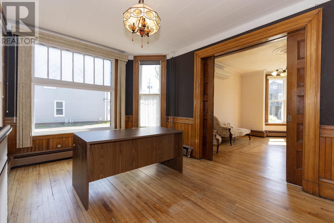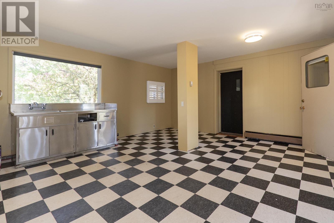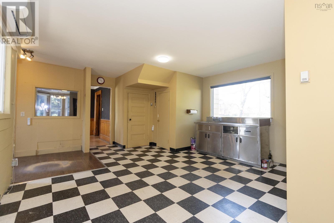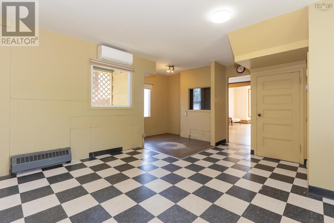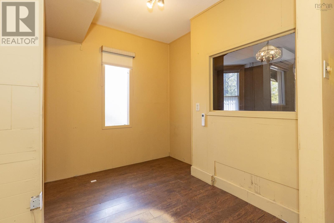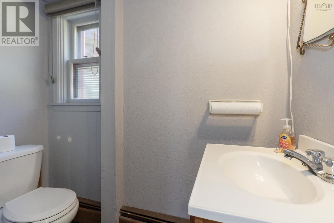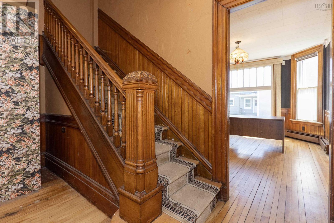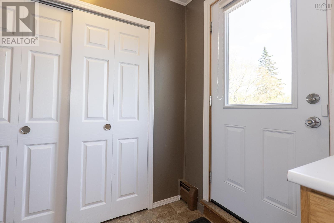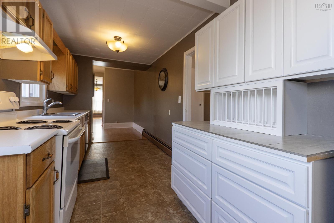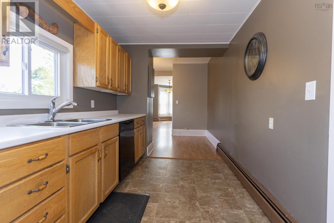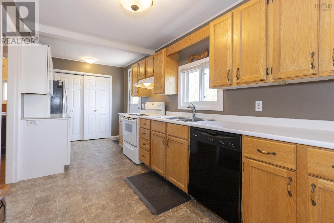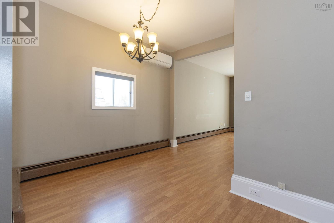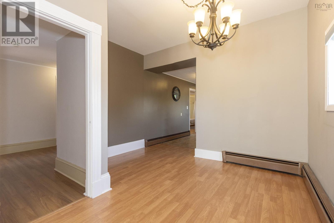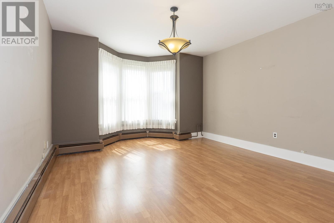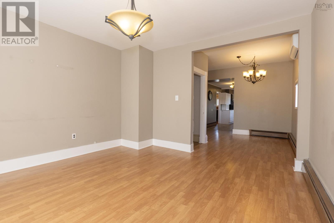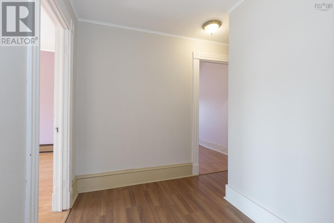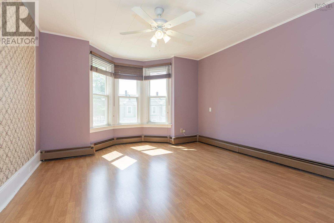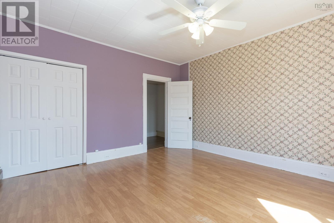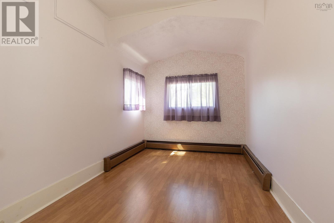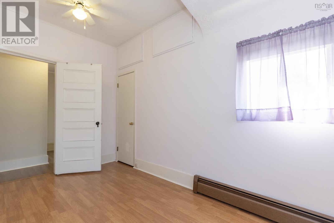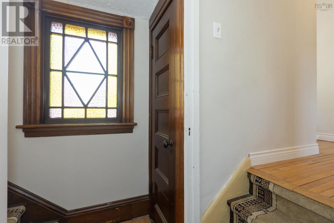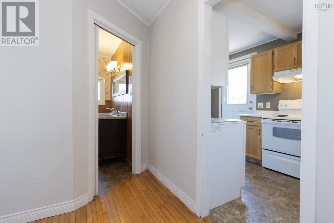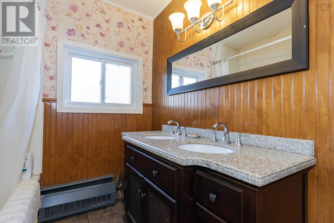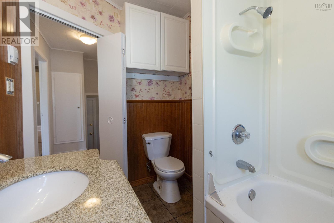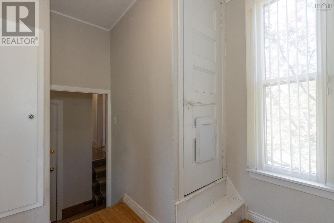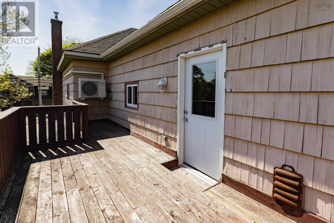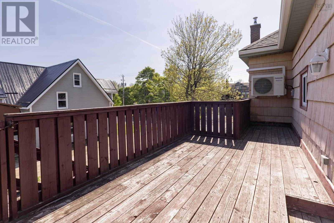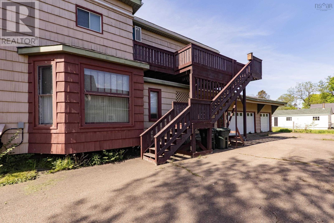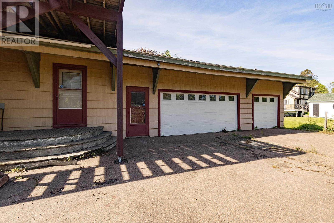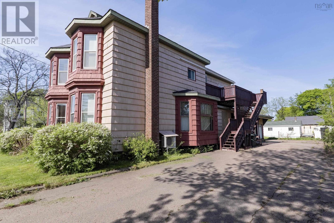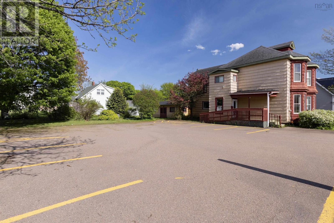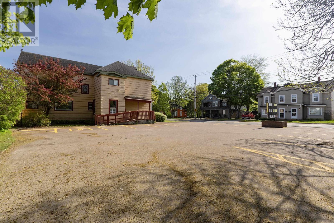2 Bedroom
2 Bathroom
2,455 ft2
Heat Pump
Landscaped
$349,900
Discover this breathtaking 1902 Victorian teeming with original charm, featuring exquisite hardwood floors, an ornamental fireplace, intricate millwork, and dazzling stained glass windows. Ideally situated in a prime location with exceptional traffic visibility, this property offers the perfect blend of residential and commercial potential. The main floor, previously used for commercial purposes, invites endless possibilities for a business venture while the upstairs boasts a cozy two-bedroom unit, ideal for living. Recent renovations enhance the propertys functionality and efficiency, including a fiberglass oil tank, heat pumps, vinyl windows, improved insulation, and more. Additionally, the property features a 24x24 and a 12x24 attached garage, a large paved parking lot for customers, and a private driveway for the living accommodations, providing ample convenience and accessibility. Whether youre envisioning a thriving business below or simply seeking a home with timeless character, this is an opportunity you dont want to miss! (id:40687)
Property Details
|
MLS® Number
|
202512937 |
|
Property Type
|
Single Family |
|
Community Name
|
Amherst |
|
Amenities Near By
|
Golf Course, Park, Playground, Shopping, Place Of Worship |
|
Community Features
|
Recreational Facilities, School Bus |
|
Features
|
Balcony, Level |
Building
|
Bathroom Total
|
2 |
|
Bedrooms Above Ground
|
2 |
|
Bedrooms Total
|
2 |
|
Appliances
|
Range - Electric, Dishwasher, Dryer - Electric, Washer, Refrigerator |
|
Basement Development
|
Unfinished |
|
Basement Type
|
Full (unfinished) |
|
Constructed Date
|
1902 |
|
Construction Style Attachment
|
Detached |
|
Cooling Type
|
Heat Pump |
|
Exterior Finish
|
Wood Shingles, Wood Siding |
|
Flooring Type
|
Hardwood, Laminate, Vinyl |
|
Foundation Type
|
Stone |
|
Half Bath Total
|
1 |
|
Stories Total
|
3 |
|
Size Interior
|
2,455 Ft2 |
|
Total Finished Area
|
2455 Sqft |
|
Type
|
House |
|
Utility Water
|
Municipal Water |
Parking
|
Garage
|
|
|
Attached Garage
|
|
|
Paved Yard
|
|
Land
|
Acreage
|
No |
|
Land Amenities
|
Golf Course, Park, Playground, Shopping, Place Of Worship |
|
Landscape Features
|
Landscaped |
|
Sewer
|
Municipal Sewage System |
|
Size Irregular
|
0.3438 |
|
Size Total
|
0.3438 Ac |
|
Size Total Text
|
0.3438 Ac |
Rooms
| Level |
Type |
Length |
Width |
Dimensions |
|
Second Level |
Kitchen |
|
|
8.4 x 26.6 |
|
Second Level |
Dining Room |
|
|
7.4 x 10.5 |
|
Second Level |
Living Room |
|
|
13.3 x 15.9 |
|
Second Level |
Primary Bedroom |
|
|
13.5 x 16.1 |
|
Second Level |
Bedroom |
|
|
12.6 x 8.1 |
|
Second Level |
Bath (# Pieces 1-6) |
|
|
6.7 x 9 |
|
Third Level |
Storage |
|
|
16.10 x 16.6 |
|
Main Level |
Mud Room |
|
|
4.7 x 8 |
|
Main Level |
Foyer |
|
|
15.3 x 10.4 |
|
Main Level |
Living Room |
|
|
13.3 x 17.1 |
|
Main Level |
Family Room |
|
|
13.4 x 15.9 |
|
Main Level |
Dining Room |
|
|
14.7 x 11.5 |
|
Main Level |
Kitchen |
|
|
19.2 x 23.8 |
|
Main Level |
Bath (# Pieces 1-6) |
|
|
4. x 6.9 |
https://www.realtor.ca/real-estate/28393509/58-albion-street-amherst-amherst

