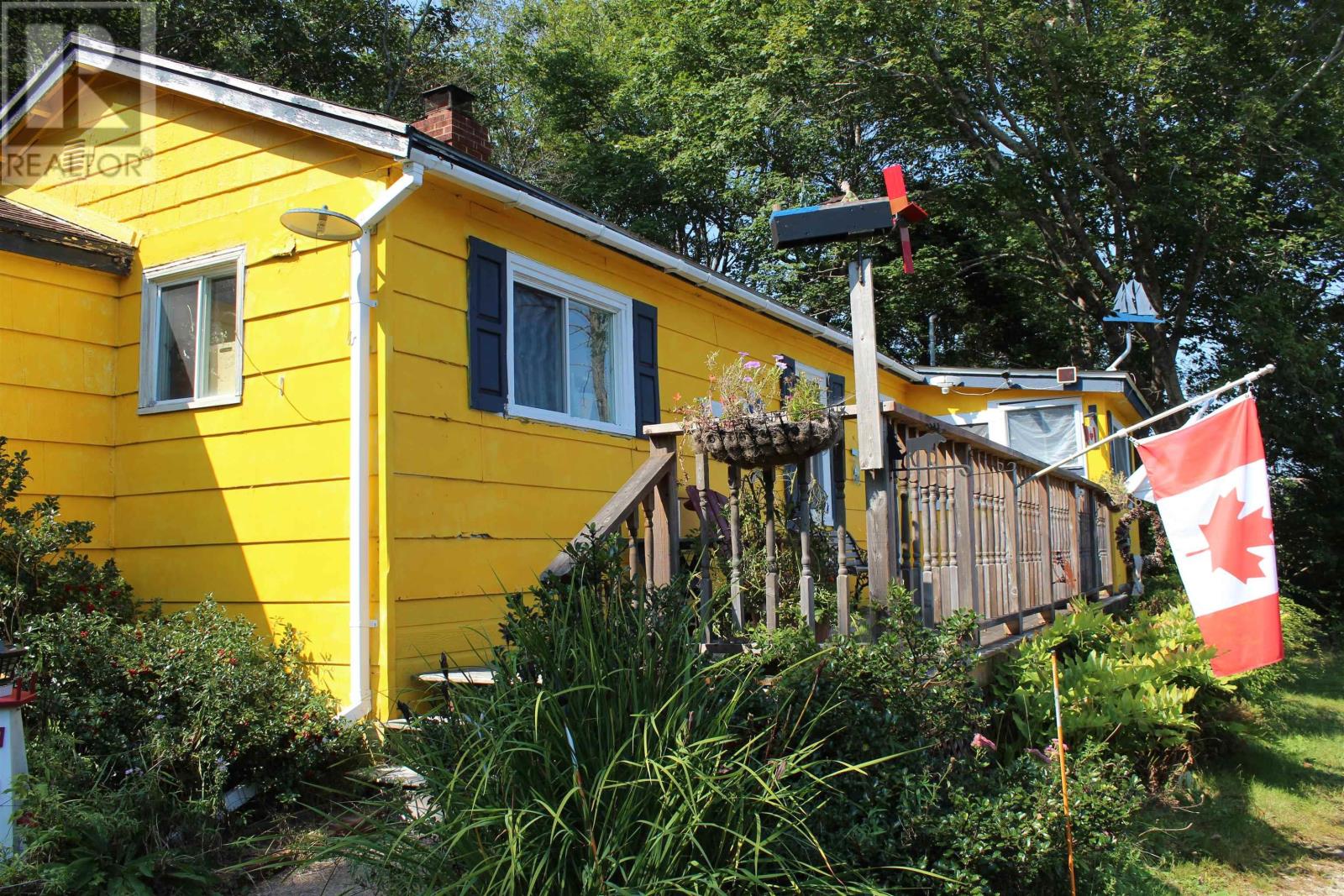5762 Highway 3 Gold River, Nova Scotia B0J 1K0
2 Bedroom
1 Bathroom
860 ft2
Wall Unit, Window Air Conditioner, Heat Pump
Acreage
$199,900
Welcome to your retreat in picturesque Gold River! This one-level home offers the perfect blend of comfort and convenience in a serene, nature-filled setting. The cozy living room is perfect for relaxation, while the dining area invites gatherings with family and friends. Step outside to a private backyard oasis, ideal for summer barbecues or peaceful evenings under the stars. Whether you're a first-time buyer, downsizing, or looking for a peaceful getaway, this home is a must-see. (id:40687)
Property Details
| MLS® Number | 202422799 |
| Property Type | Single Family |
| Community Name | Gold River |
| Structure | Shed |
Building
| Bathroom Total | 1 |
| Bedrooms Above Ground | 2 |
| Bedrooms Total | 2 |
| Appliances | Range, Freezer, Refrigerator |
| Basement Type | Crawl Space |
| Constructed Date | 1956 |
| Construction Style Attachment | Detached |
| Cooling Type | Wall Unit, Window Air Conditioner, Heat Pump |
| Flooring Type | Carpeted |
| Foundation Type | Concrete Slab, Wood |
| Stories Total | 1 |
| Size Interior | 860 Ft2 |
| Total Finished Area | 860 Sqft |
| Type | House |
| Utility Water | Drilled Well |
Parking
| Gravel |
Land
| Acreage | Yes |
| Sewer | Septic System |
| Size Irregular | 2.41 |
| Size Total | 2.41 Ac |
| Size Total Text | 2.41 Ac |
Rooms
| Level | Type | Length | Width | Dimensions |
|---|---|---|---|---|
| Main Level | Primary Bedroom | 112 x 188 | ||
| Main Level | Bedroom | 100 x 134 | ||
| Main Level | Bath (# Pieces 1-6) | 59 x 83 | ||
| Main Level | Living Room | 186 x 145 | ||
| Main Level | Utility Room | 96 x 92 | ||
| Main Level | Kitchen | 144 x 164 | ||
| Main Level | Foyer | 66 x 89 |
https://www.realtor.ca/real-estate/27446659/5762-highway-3-gold-river-gold-river
Contact Us
Contact us for more information













