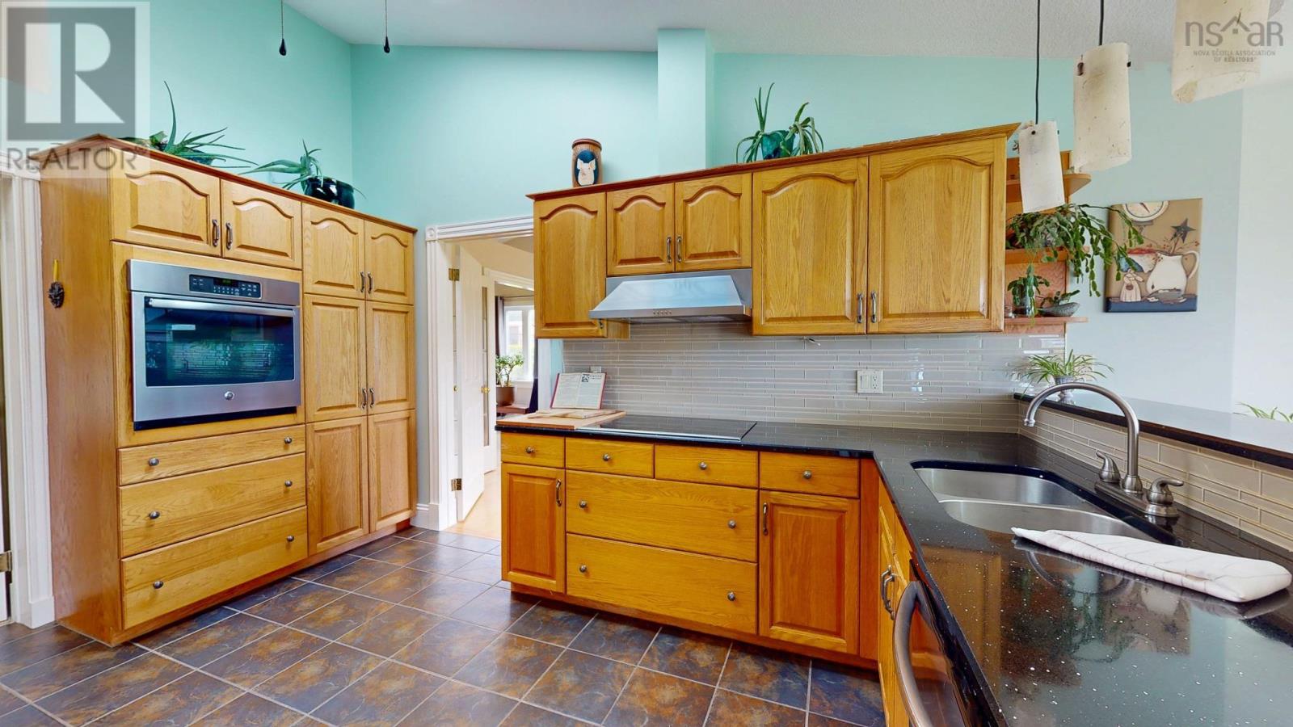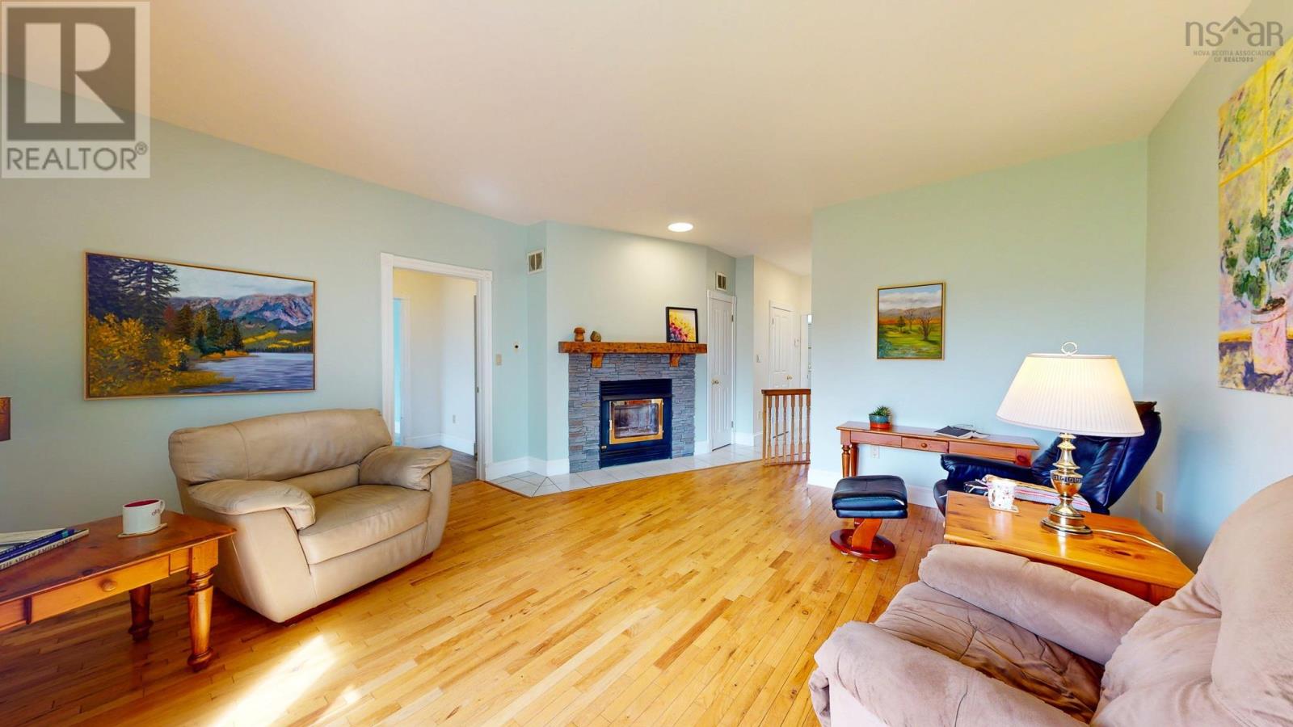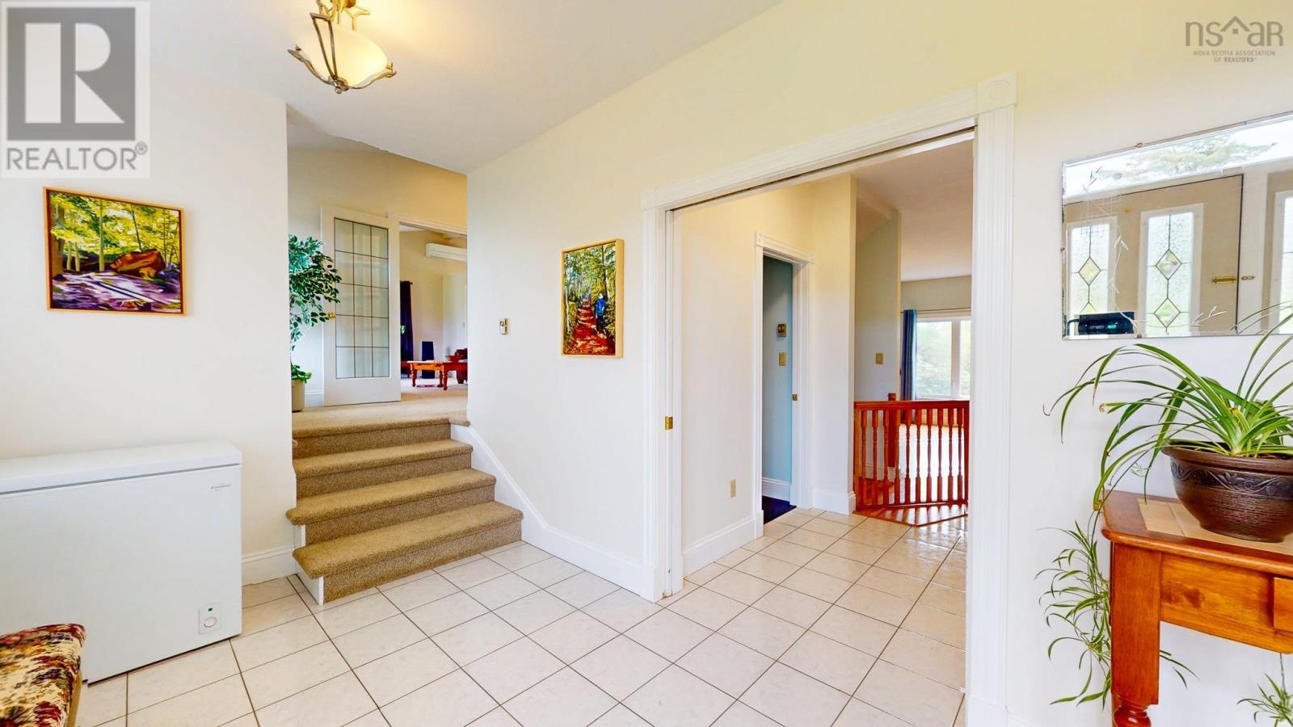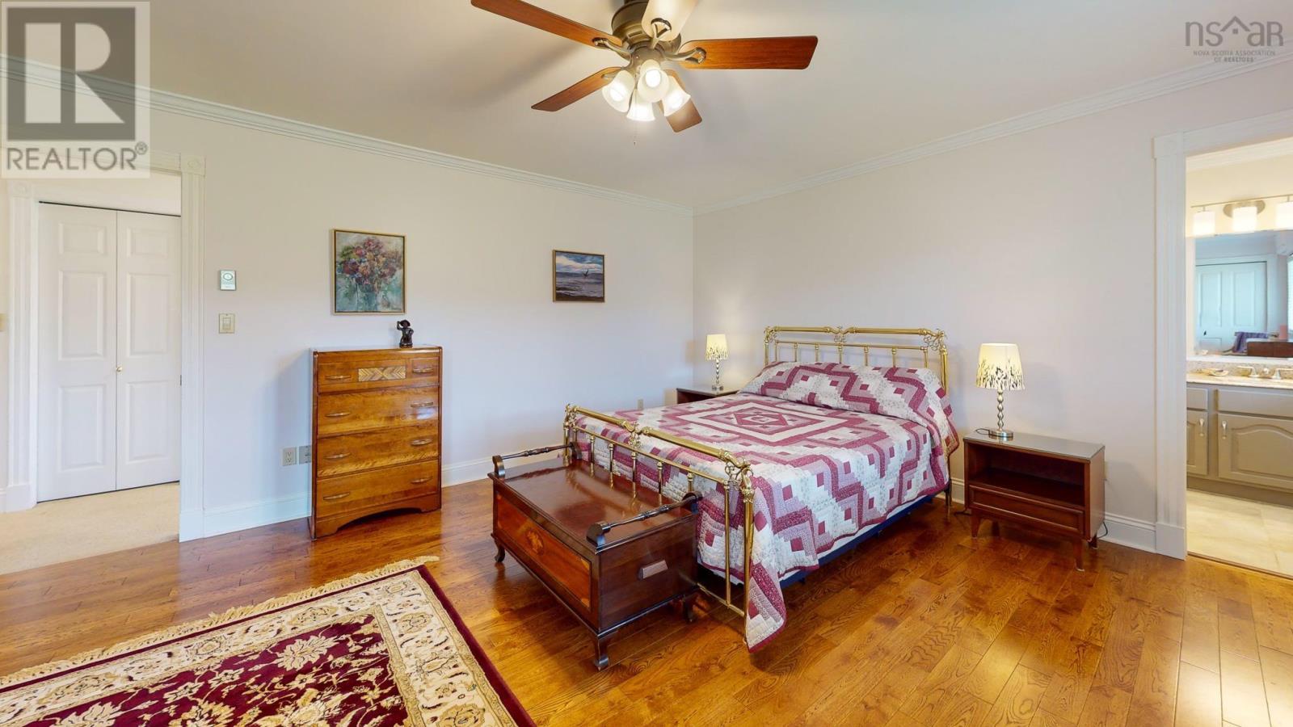6 Bedroom
4 Bathroom
4,364 ft2
Fireplace
Central Air Conditioning, Wall Unit, Heat Pump
Acreage
$829,000
Imagine waking up to the gentle hush of the Nova Scotia countryside. This isn?t just a house - it?s a beautifully maintained 3,600 sq. ft. home, ready for its next chapter. Picture family life unfolding within its spacious walls ? five large bedrooms offering room for everyone to dream, and 2.5 bathrooms ensuring mornings flow with ease. With a wonderful surprise: a fully contained lower-level suite with its own kitchen, living room, additional bedroom, and bath ? perfect for guests or extended family, ready for your finishing touches. From cozy evenings by the wood fireplace to summer gatherings on the new deck, breathe in the fresh air. Enjoy the sweeping, panoramic mountain views that transform with the seasons.. The flat, tile-drained land invites endless possibilities, from gardening dreams to playful adventures, on 20 acres. This is more than a home; it?s a peaceful retreat where lively entertaining meets quiet reflection, nestled in a truly special location. Come and create your most treasured memories here. (id:40687)
Property Details
|
MLS® Number
|
202511938 |
|
Property Type
|
Single Family |
|
Community Name
|
Woodville |
|
Amenities Near By
|
Golf Course, Shopping |
|
Community Features
|
School Bus |
|
Features
|
Level |
Building
|
Bathroom Total
|
4 |
|
Bedrooms Above Ground
|
5 |
|
Bedrooms Below Ground
|
1 |
|
Bedrooms Total
|
6 |
|
Appliances
|
Central Vacuum, Cooktop - Electric, Oven, Dishwasher, Dryer, Washer, Refrigerator |
|
Basement Development
|
Partially Finished |
|
Basement Features
|
Walk Out |
|
Basement Type
|
Full (partially Finished) |
|
Constructed Date
|
1991 |
|
Construction Style Attachment
|
Detached |
|
Cooling Type
|
Central Air Conditioning, Wall Unit, Heat Pump |
|
Exterior Finish
|
Vinyl |
|
Fireplace Present
|
Yes |
|
Flooring Type
|
Carpeted, Ceramic Tile, Hardwood, Porcelain Tile |
|
Foundation Type
|
Poured Concrete |
|
Half Bath Total
|
1 |
|
Stories Total
|
2 |
|
Size Interior
|
4,364 Ft2 |
|
Total Finished Area
|
4364 Sqft |
|
Type
|
House |
|
Utility Water
|
Drilled Well |
Parking
|
Garage
|
|
|
Attached Garage
|
|
|
Gravel
|
|
Land
|
Acreage
|
Yes |
|
Land Amenities
|
Golf Course, Shopping |
|
Sewer
|
Septic System |
|
Size Irregular
|
20 |
|
Size Total
|
20 Ac |
|
Size Total Text
|
20 Ac |
Rooms
| Level |
Type |
Length |
Width |
Dimensions |
|
Second Level |
Primary Bedroom |
|
|
16.7 x 14.8 |
|
Second Level |
Ensuite (# Pieces 2-6) |
|
|
6 x 11.6 |
|
Second Level |
Bedroom |
|
|
14.10 x 12.8 |
|
Second Level |
Bedroom |
|
|
12.8 x 13.7 |
|
Second Level |
Bedroom |
|
|
12 x 13.7 |
|
Second Level |
Bedroom |
|
|
12.7 x 13.7 |
|
Second Level |
Bath (# Pieces 1-6) |
|
|
8.1 x 10.1 |
|
Lower Level |
Eat In Kitchen |
|
|
12.7 x 20.3 |
|
Lower Level |
Living Room |
|
|
13.1 x 15 |
|
Lower Level |
Bedroom |
|
|
13.1 x 14.10 |
|
Lower Level |
Other |
|
|
7.9 x 10.5 |
|
Lower Level |
Bath (# Pieces 1-6) |
|
|
5.9 x 5.11 |
|
Main Level |
Kitchen |
|
|
15.8 x 11.11 |
|
Main Level |
Dining Room |
|
|
13.11 x 15.8 |
|
Main Level |
Living Room |
|
|
16.8 x 15.7 |
|
Main Level |
Family Room |
|
|
18.10 x 15.10 |
|
Main Level |
Den |
|
|
14.6 x 11.1 |
|
Main Level |
Sunroom |
|
|
13.3 x 9.7 |
|
Main Level |
Foyer |
|
|
15.2 x 8.1 |
|
Main Level |
Bath (# Pieces 1-6) |
|
|
5.6 x 6.4 |
|
Main Level |
Foyer |
|
|
10.1 x 15.10 |
|
Main Level |
Laundry Room |
|
|
12 x 9.10 |
https://www.realtor.ca/real-estate/28351802/574-arnold-road-woodville-woodville

















































