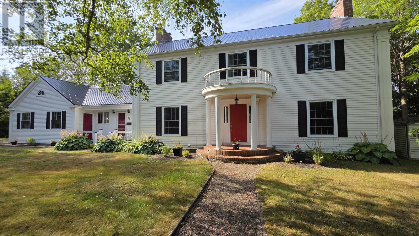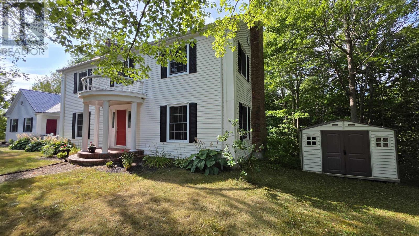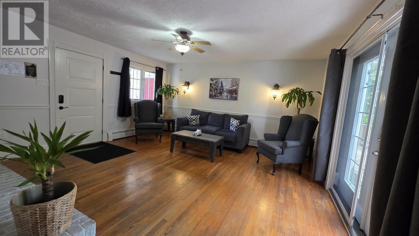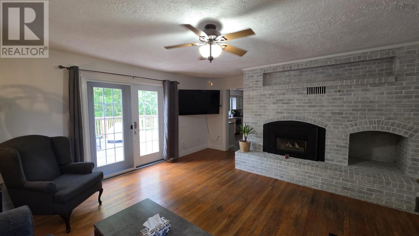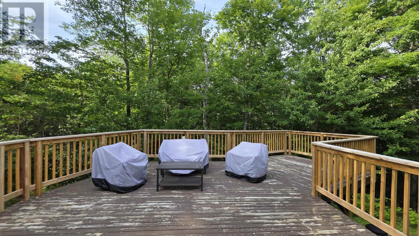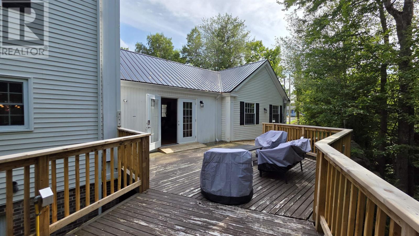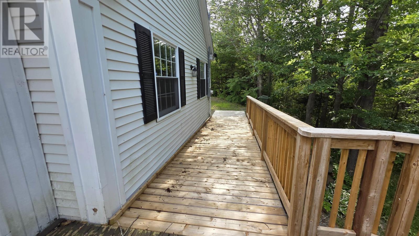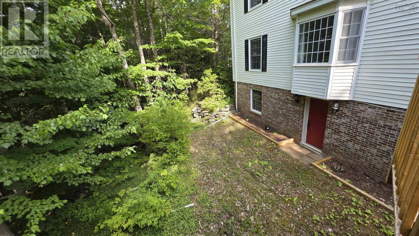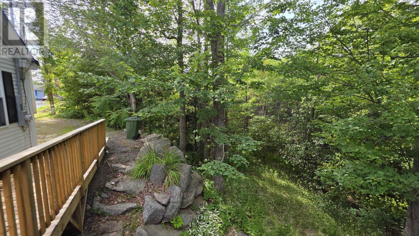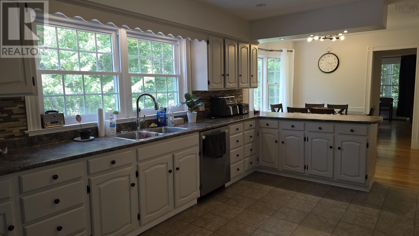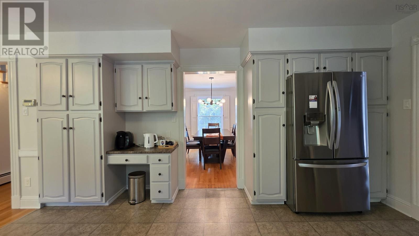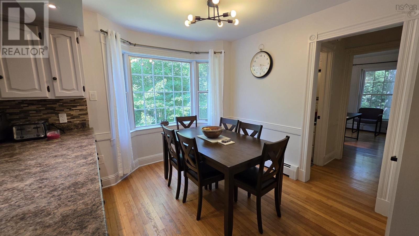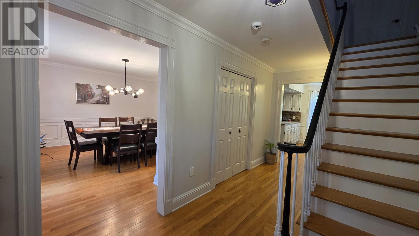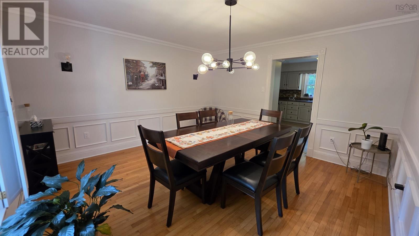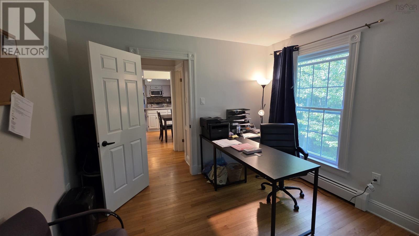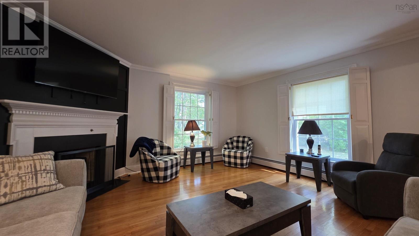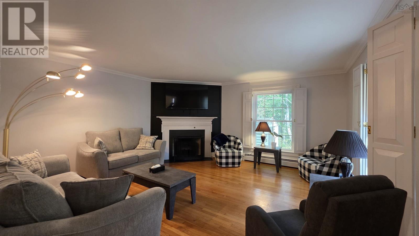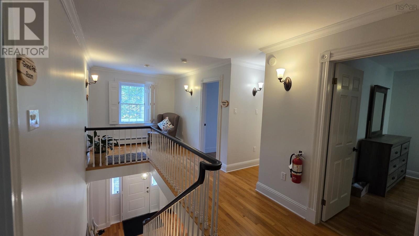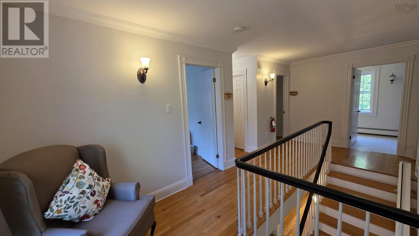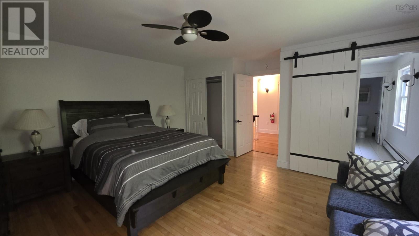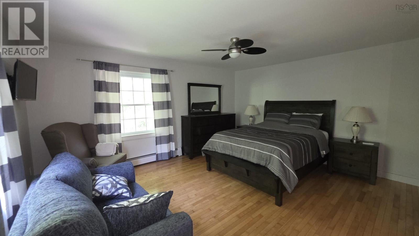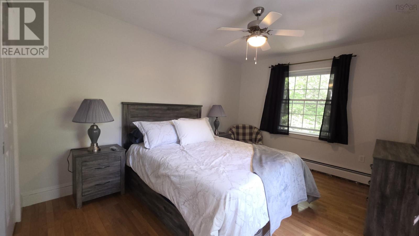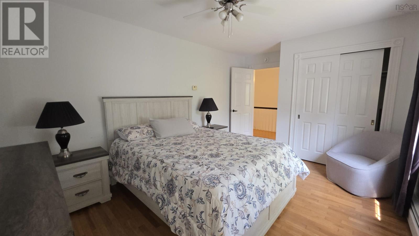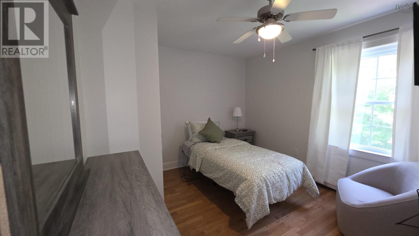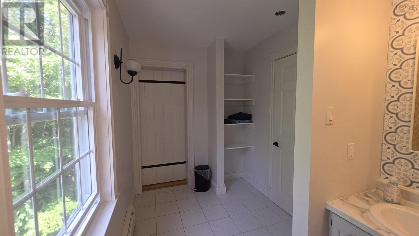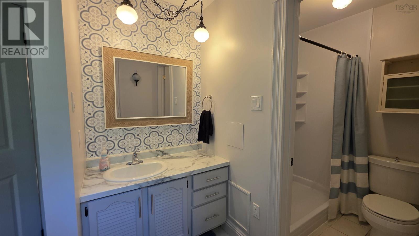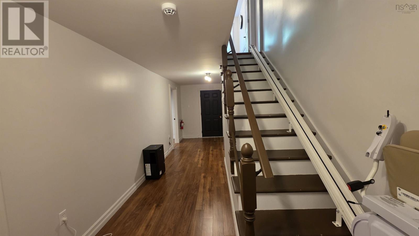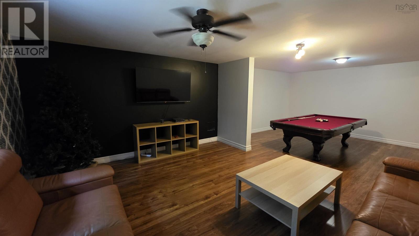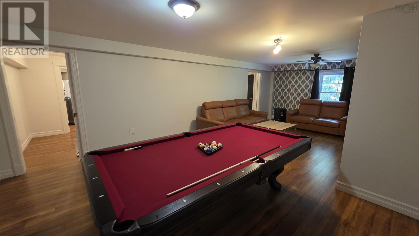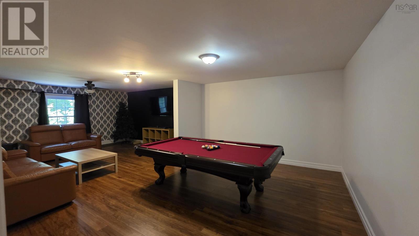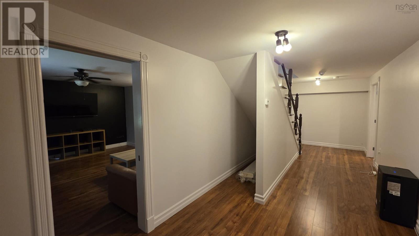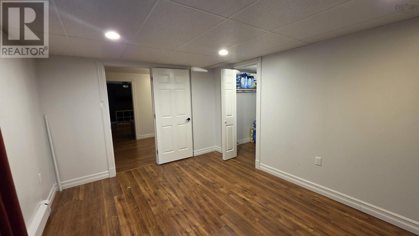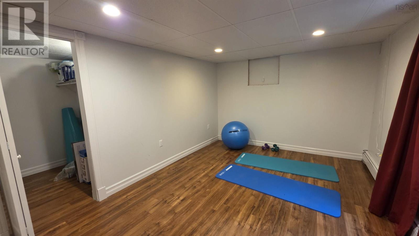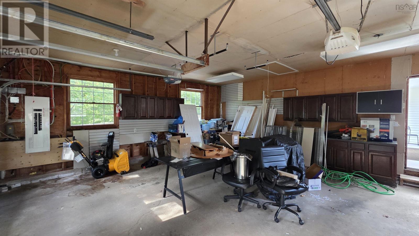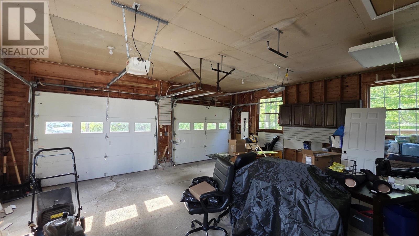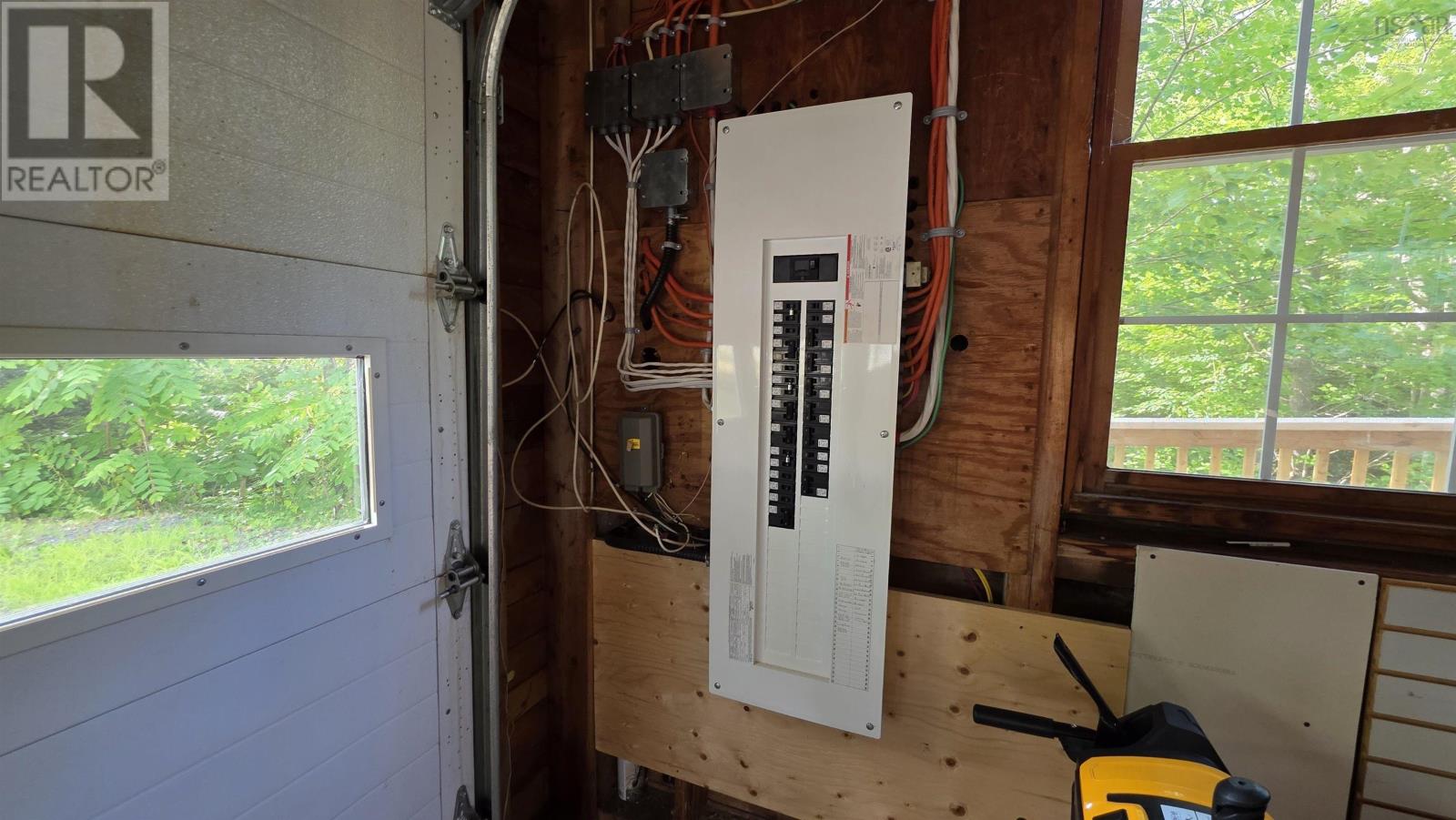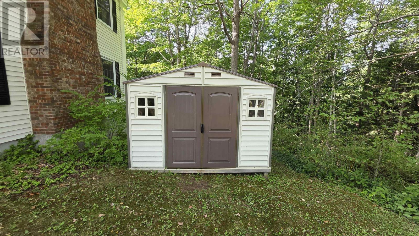6 Bedroom
3 Bathroom
3,545 ft2
Fireplace
Landscaped
$620,000
Welcome to this spacious and inviting 5-bedroom, 3-bathroom single-family home, perfectly situated on a quiet cul-de-sac in the peaceful and desirable community of New Minas. Offering a thoughtful layout and versatile living space, this home is ideal for families of all sizes. Inside, youll find a well-maintained and wheelchair accessible design, perfect for comfortable and flexible living. The heart of the home features a cozy propane fireplace, adding warmth and character to the main living area. Mostly new windows fill the home with natural light, creating a bright and serene atmosphere. The expansive kitchen offers plenty of space for cooking and gathering, making it a great hub for entertainingeven if not ultra-modern in style, it brings functionality and charm. The flexible floor plan includes the option for a main floor primary bedroom or an in-law suite, and the fully finished basement presents even more possibilitieswhether as a secondary living area, home theatre, or recreation space. Enjoy the outdoors on the extended deck, perfect for relaxing or hosting summer get-togethers. A metal roof adds durability and low-maintenance peace of mind, and the home is heated by an efficient propane boiler. Located close to all major amenities, parks, and within sought-after school districts, this home offers the best of suburban convenience in a quiet setting. Furniture is negotiable, making this a turnkey option for the right buyer. This is more than just a homeits a lifestyle opportunity in one of the Valleys most convenient communities. (id:40687)
Property Details
|
MLS® Number
|
202520521 |
|
Property Type
|
Single Family |
|
Community Name
|
New Minas |
|
Amenities Near By
|
Golf Course, Park, Playground, Public Transit, Shopping, Place Of Worship |
|
Community Features
|
Recreational Facilities, School Bus |
|
Equipment Type
|
Propane Tank |
|
Features
|
Wheelchair Access |
|
Rental Equipment Type
|
Propane Tank |
|
Structure
|
Shed |
Building
|
Bathroom Total
|
3 |
|
Bedrooms Above Ground
|
5 |
|
Bedrooms Below Ground
|
1 |
|
Bedrooms Total
|
6 |
|
Appliances
|
Stove, Freezer - Chest, Microwave Range Hood Combo, Refrigerator |
|
Basement Development
|
Finished |
|
Basement Features
|
Walk Out |
|
Basement Type
|
Full (finished) |
|
Constructed Date
|
1984 |
|
Construction Style Attachment
|
Detached |
|
Exterior Finish
|
Vinyl |
|
Fireplace Present
|
Yes |
|
Flooring Type
|
Ceramic Tile, Hardwood, Laminate |
|
Foundation Type
|
Poured Concrete |
|
Half Bath Total
|
1 |
|
Stories Total
|
2 |
|
Size Interior
|
3,545 Ft2 |
|
Total Finished Area
|
3545 Sqft |
|
Type
|
House |
|
Utility Water
|
Municipal Water |
Parking
|
Garage
|
|
|
Attached Garage
|
|
|
Gravel
|
|
Land
|
Acreage
|
No |
|
Land Amenities
|
Golf Course, Park, Playground, Public Transit, Shopping, Place Of Worship |
|
Landscape Features
|
Landscaped |
|
Sewer
|
Municipal Sewage System |
|
Size Irregular
|
0.6054 |
|
Size Total
|
0.6054 Ac |
|
Size Total Text
|
0.6054 Ac |
Rooms
| Level |
Type |
Length |
Width |
Dimensions |
|
Second Level |
Bedroom |
|
|
13.6/16 |
|
Second Level |
Ensuite (# Pieces 2-6) |
|
|
10.9/6.5 |
|
Second Level |
Storage |
|
|
closet |
|
Second Level |
Bedroom |
|
|
10.5/10.5 |
|
Second Level |
Bedroom |
|
|
15.9/10.7 |
|
Second Level |
Bedroom |
|
|
15.6/10.7 |
|
Lower Level |
Laundry Room |
|
|
15/8 |
|
Lower Level |
Bedroom |
|
|
15.2/10.8 |
|
Lower Level |
Other |
|
|
Theatre 13/15.4 |
|
Lower Level |
Other |
|
|
Gym 15.4/12.5 |
|
Lower Level |
Storage |
|
|
6/6.5 |
|
Lower Level |
Other |
|
|
Hall 26/8.6 |
|
Lower Level |
Utility Room |
|
|
6/9 |
|
Main Level |
Kitchen |
|
|
16.7/12.8 |
|
Main Level |
Dining Room |
|
|
134./13.8 |
|
Main Level |
Dining Room |
|
|
8.5/10.8 |
|
Main Level |
Den |
|
|
8.6/6 |
|
Main Level |
Den |
|
|
11/10.9 |
|
Main Level |
Foyer |
|
|
8.6/6 |
|
Main Level |
Bath (# Pieces 1-6) |
|
|
4.9/4.3 |
|
Main Level |
Living Room |
|
|
15.9/15.9 |
https://www.realtor.ca/real-estate/28731228/56-woodvale-place-new-minas-new-minas

