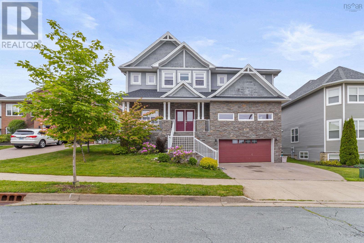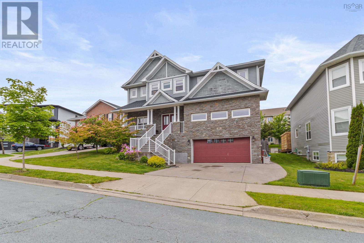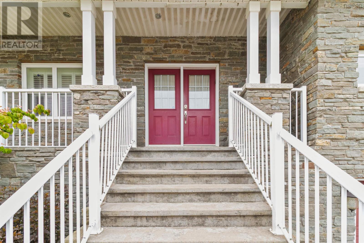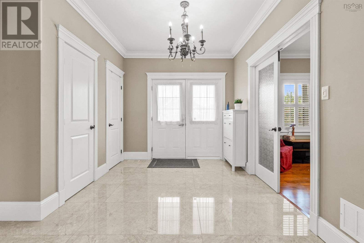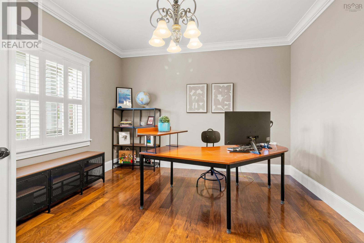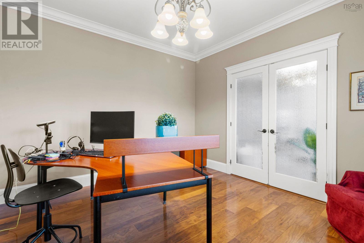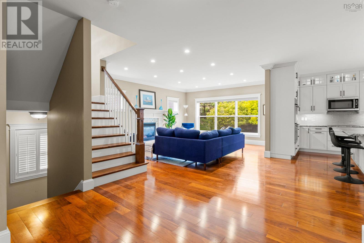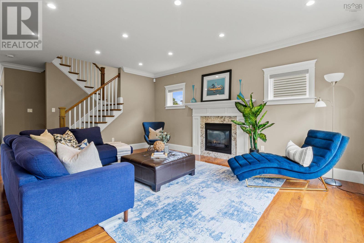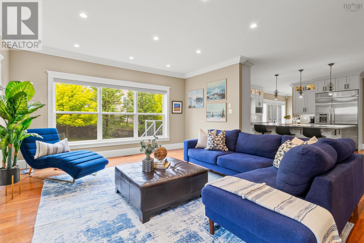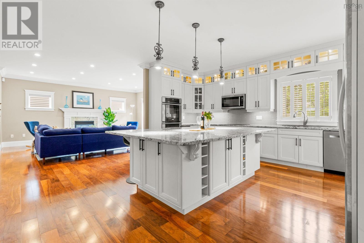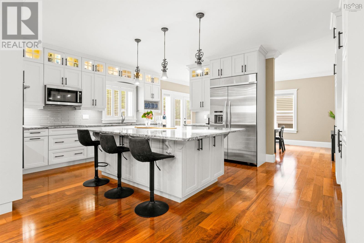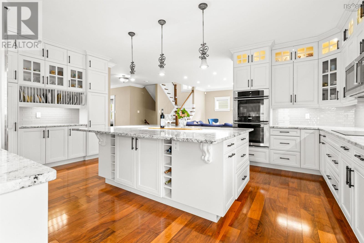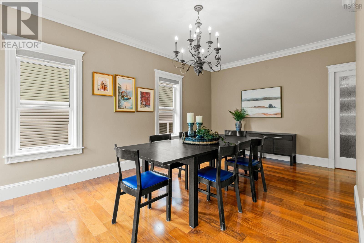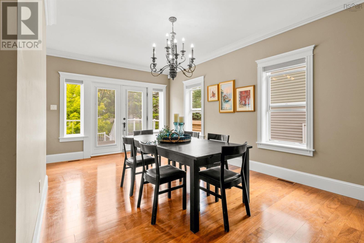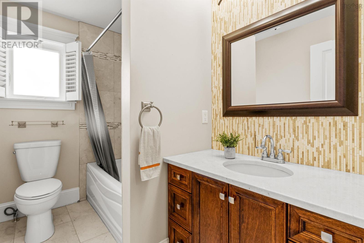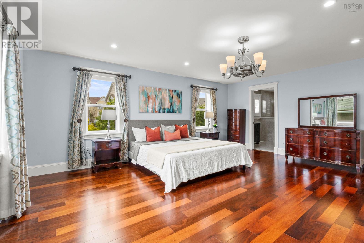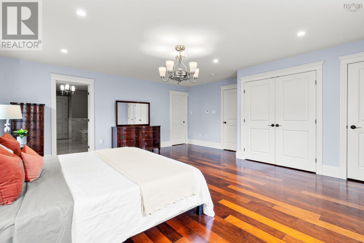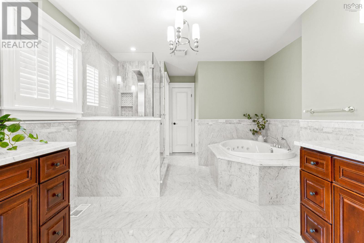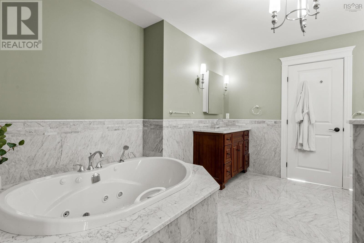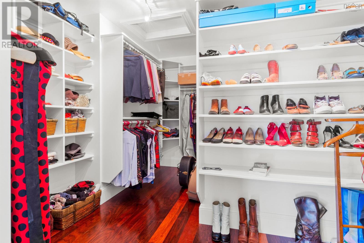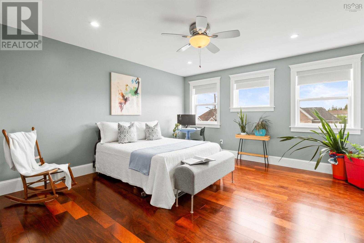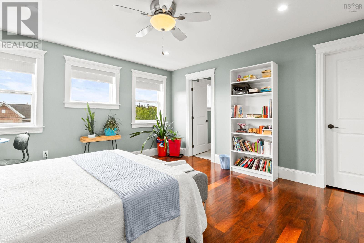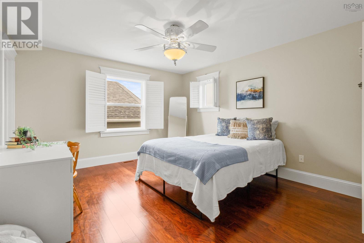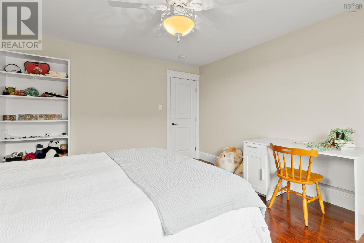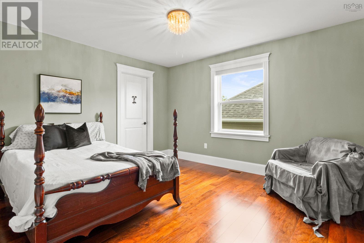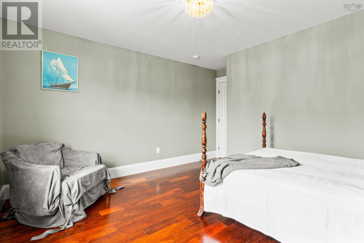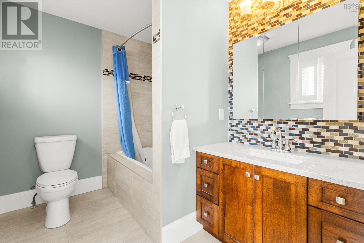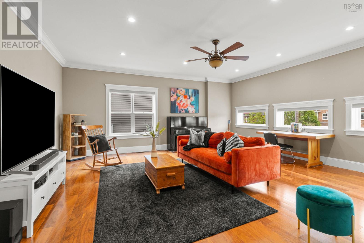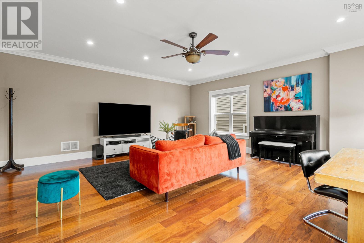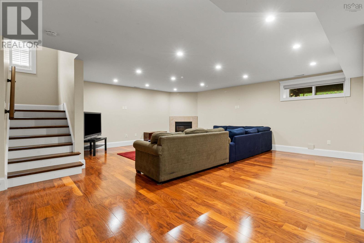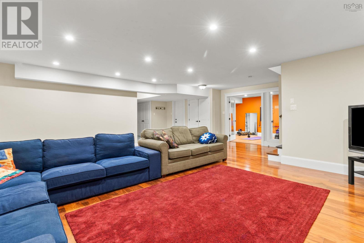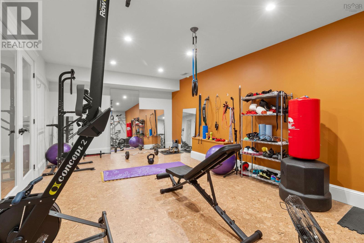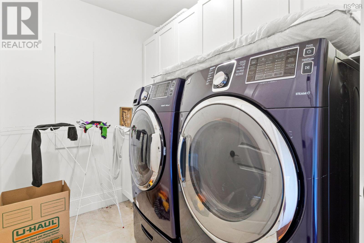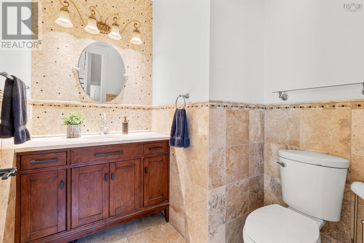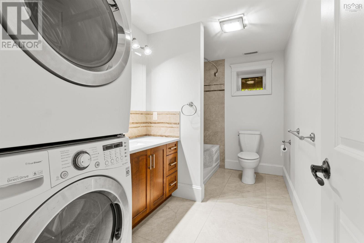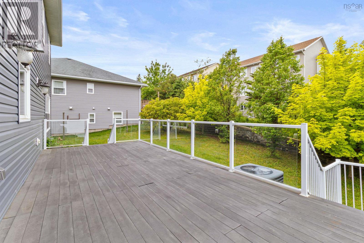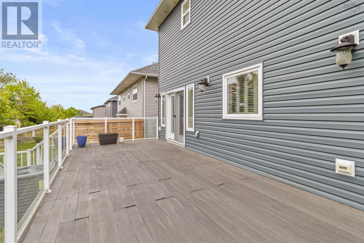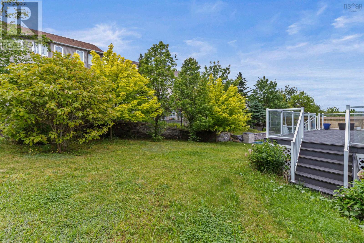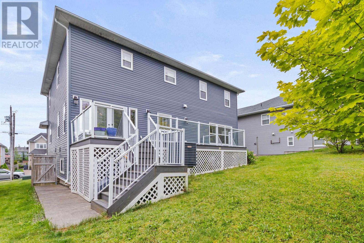55 Sophia Street Halifax, Nova Scotia B3S 0C7
5 Bedroom
5 Bathroom
5,247 ft2
Heat Pump
$1,499,000
Welcome to 55 Sophia St! This elegant 5-bedroom, 5-bath executive home in Halifaxs Mount Royale neighbourhood offers over 5,200 sq ft of luxurious living space. Built in 2014, it features a chefs kitchen with granite island and double wall ovens, a bright open-concept main floor, two propane fireplaces, and a lavish primary suite with a Carrera marble ensuite. The fully finished basement includes a rec room, additional bedroom, full bath, and second laundry areaideal for guests or teens. Set on a landscaped lot with a composite deck and attached garage, this home is perfect for large families or those who love to entertain. (id:40687)
Property Details
| MLS® Number | 202515769 |
| Property Type | Single Family |
| Community Name | Halifax |
| Equipment Type | Propane Tank |
| Rental Equipment Type | Propane Tank |
Building
| Bathroom Total | 5 |
| Bedrooms Above Ground | 4 |
| Bedrooms Below Ground | 1 |
| Bedrooms Total | 5 |
| Construction Style Attachment | Detached |
| Cooling Type | Heat Pump |
| Exterior Finish | Wood Shingles, Stone, Vinyl |
| Flooring Type | Ceramic Tile, Cork, Hardwood, Marble |
| Foundation Type | Poured Concrete |
| Half Bath Total | 1 |
| Stories Total | 2 |
| Size Interior | 5,247 Ft2 |
| Total Finished Area | 5247 Sqft |
| Type | House |
| Utility Water | Municipal Water |
Parking
| Garage | |
| Exposed Aggregate |
Land
| Acreage | No |
| Sewer | Municipal Sewage System |
| Size Irregular | 0.1508 |
| Size Total | 0.1508 Ac |
| Size Total Text | 0.1508 Ac |
Rooms
| Level | Type | Length | Width | Dimensions |
|---|---|---|---|---|
| Second Level | Primary Bedroom | 19.6 x 18.4 | ||
| Second Level | Ensuite (# Pieces 2-6) | 18.1 x 11.4 | ||
| Second Level | Bedroom | 14.7 x 14.1 | ||
| Second Level | Ensuite (# Pieces 2-6) | 9.2 x 6.1 | ||
| Second Level | Bath (# Pieces 1-6) | 9.1 x 5.8 | ||
| Second Level | Bedroom | 14.1 x 12.7 | ||
| Second Level | Laundry Room | 7.9 x 5.9 | ||
| Second Level | Bedroom | 14.1 x 13.1 | ||
| Basement | Recreational, Games Room | 25.4 x 24.1 | ||
| Basement | Other | 23.6 x 11.1 (Gym) | ||
| Basement | Bath (# Pieces 1-6) | 11.1 x 6.7 | ||
| Basement | Bedroom | 15 x 14.3 | ||
| Basement | Utility Room | 7.7 x 7.2 | ||
| Basement | Other | 19.8 x 19.2 (Garage) | ||
| Main Level | Foyer | 12.1 x 11.7 | ||
| Main Level | Family Room | 19.9 x 19.1 | ||
| Main Level | Other | 12.6 x 12.4 (office) | ||
| Main Level | Living Room | 18.2 x 15.8 | ||
| Main Level | Kitchen | 18.1 x 17 | ||
| Main Level | Dining Room | 18.1 x 11.4 | ||
| Main Level | Bath (# Pieces 1-6) | 6.6 x 6.4 |
https://www.realtor.ca/real-estate/28522772/55-sophia-street-halifax-halifax
Contact Us
Contact us for more information

