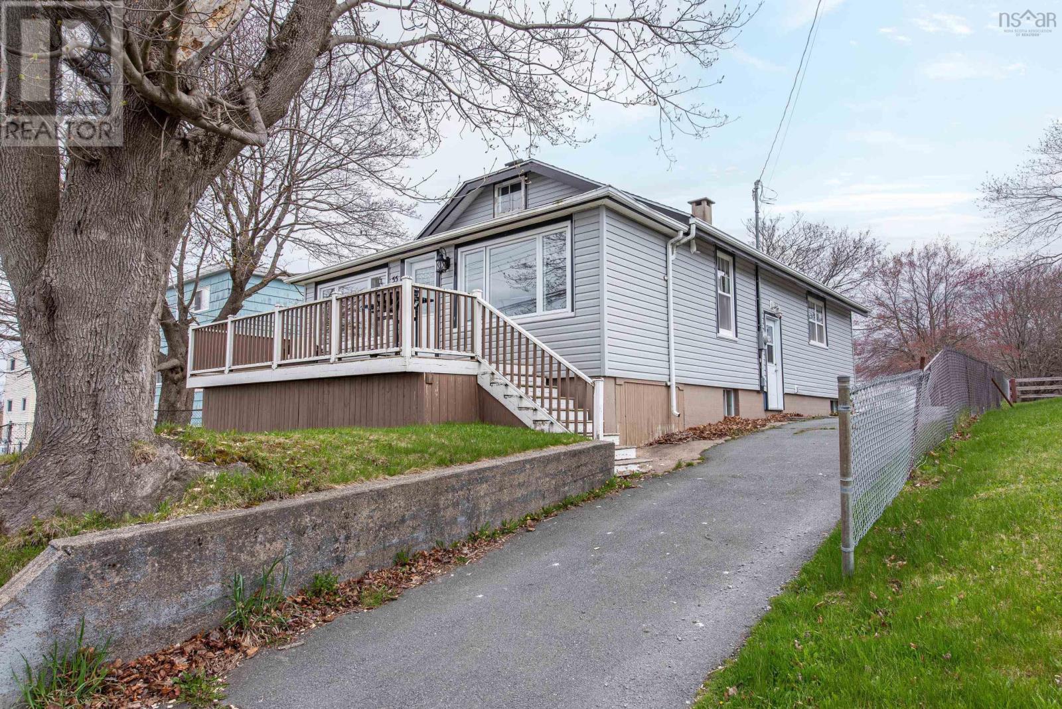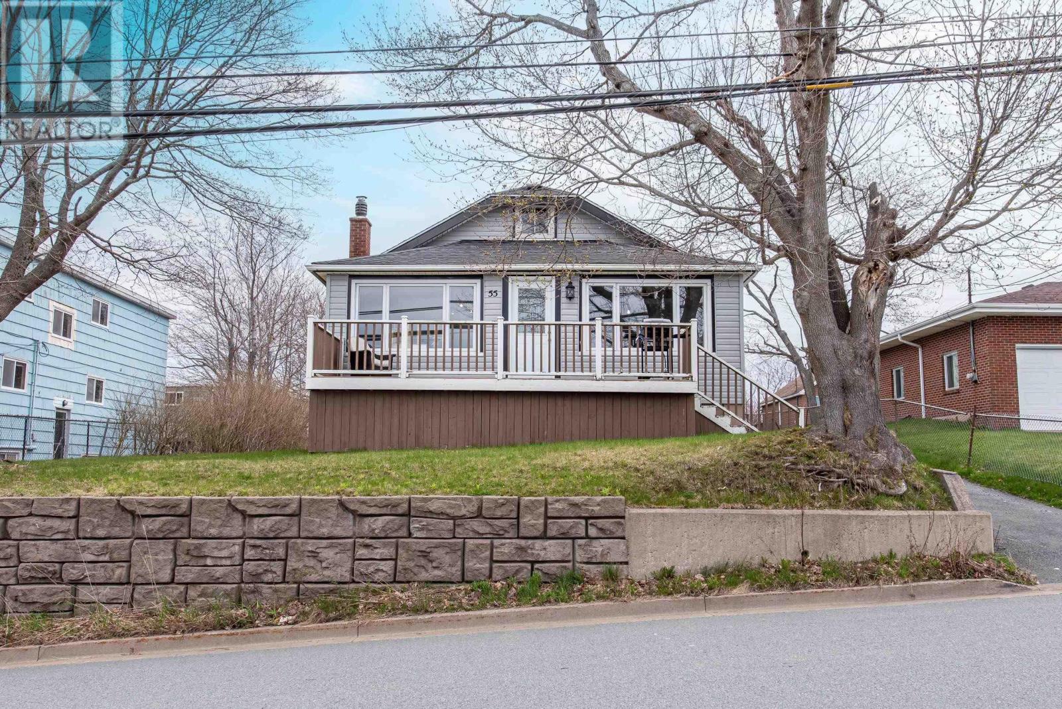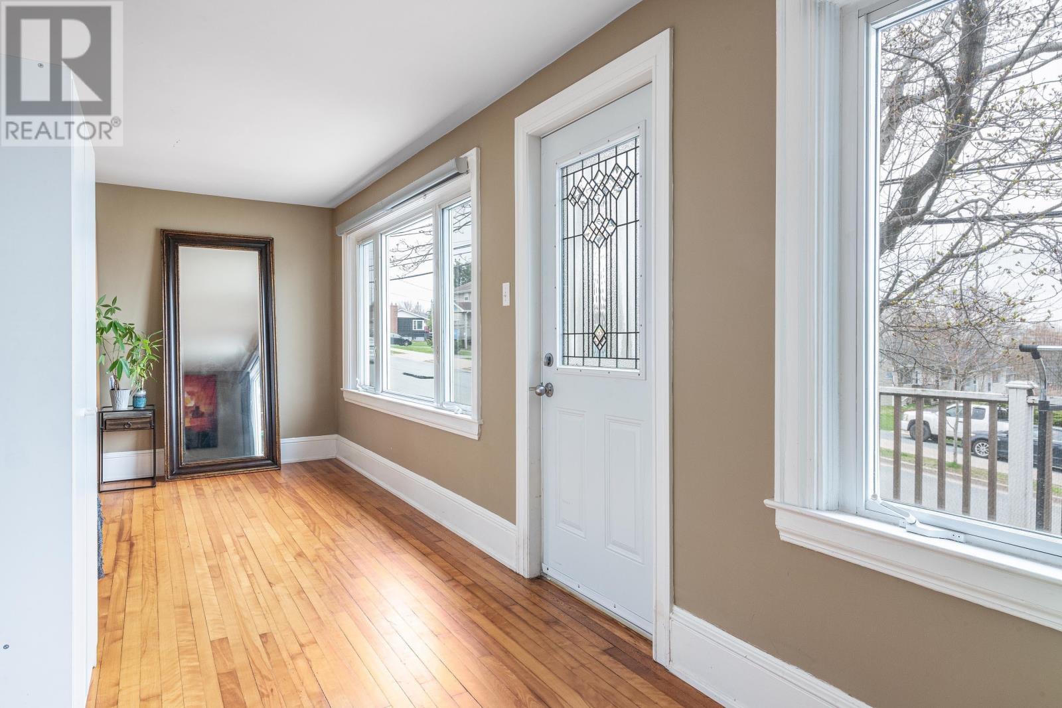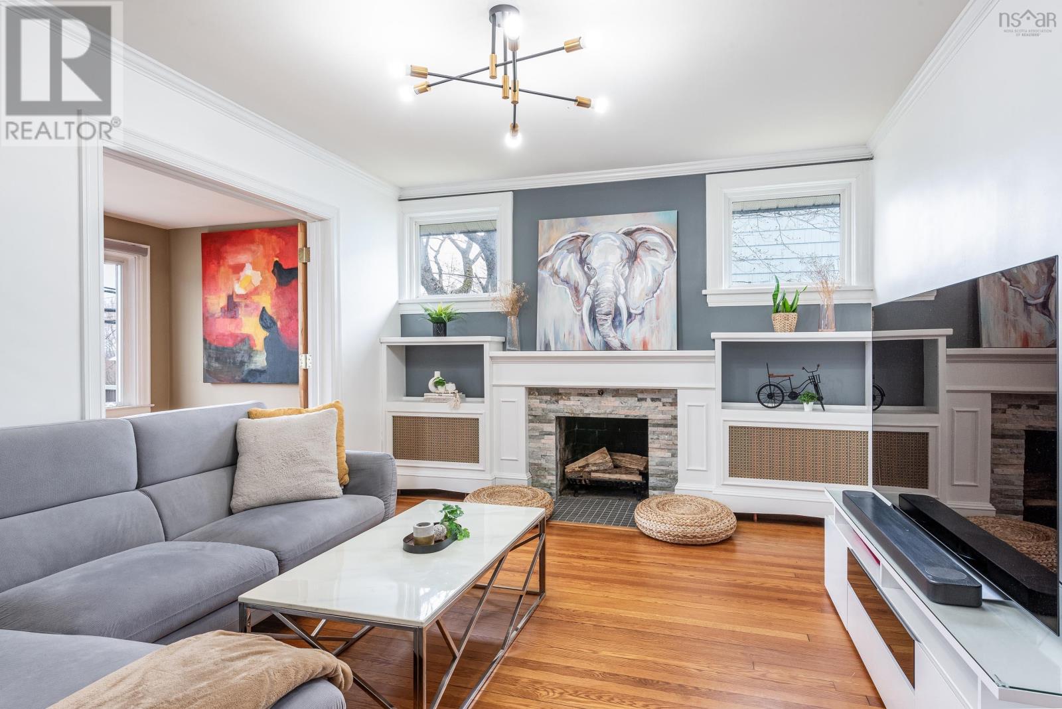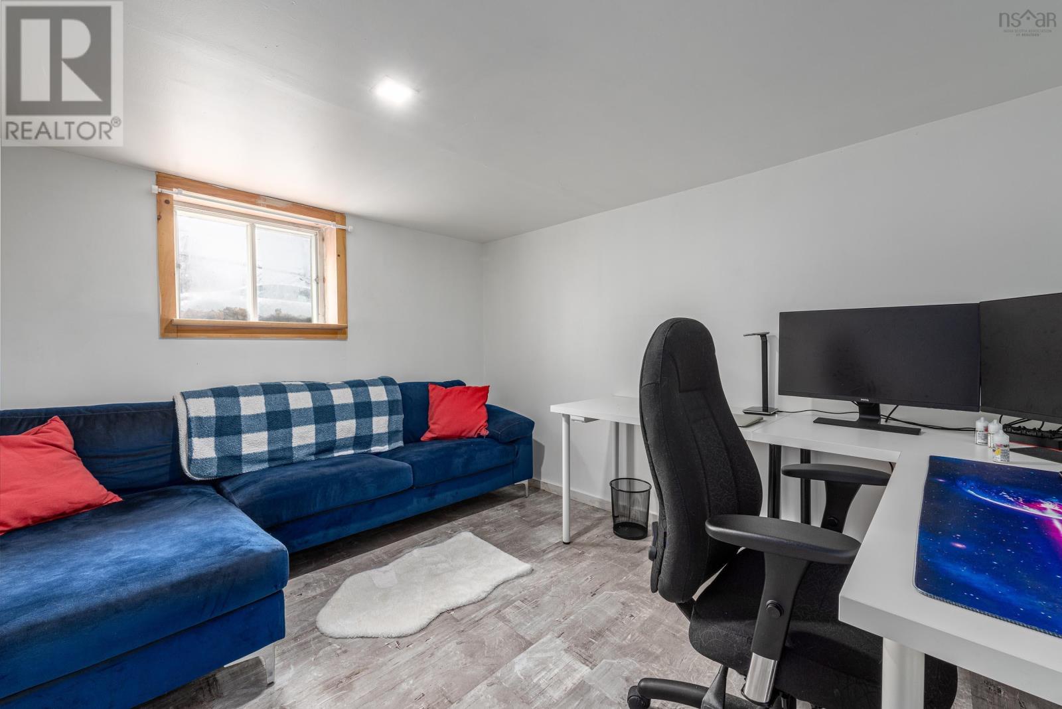55 Gaston Road Dartmouth, Nova Scotia B2Y 3W5
$479,900
Welcome to this charming 3-bedroom bungalow in the heart of Dartmouth, perfectly situated near parks, trails, shopping, schools, and all major amenities. This spacious home features a bright and welcoming front sun-room entrance, a cozy living room with a fireplace, and a dedicated dining area?offering a warm and functional layout ideal for family living. Blending timeless character with modern updates, it boasts both style and comfort?including the added convenience of 3 ductless heat pumps for year-round efficiency. To complete the main floor, you?ll find two comfortable bedrooms and an updated full bathroom. The lower level includes a finished office space and offers incredible potential for an in-law suite. With two driveway entrances?one from the main road and another from a quiet side street?access and convenience are top-notch. A unique opportunity in a prime location with endless possibilities! (id:40687)
Open House
This property has open houses!
1:00 pm
Ends at:3:00 pm
Property Details
| MLS® Number | 202509964 |
| Property Type | Single Family |
| Community Name | Dartmouth |
| Amenities Near By | Playground, Public Transit, Shopping |
| Community Features | School Bus |
Building
| Bathroom Total | 2 |
| Bedrooms Above Ground | 2 |
| Bedrooms Below Ground | 1 |
| Bedrooms Total | 3 |
| Appliances | Range - Electric, Dishwasher, Dryer - Electric, Washer, Microwave Range Hood Combo, Refrigerator |
| Architectural Style | Bungalow |
| Construction Style Attachment | Detached |
| Cooling Type | Heat Pump |
| Exterior Finish | Vinyl |
| Flooring Type | Ceramic Tile, Hardwood, Vinyl |
| Foundation Type | Poured Concrete |
| Stories Total | 1 |
| Size Interior | 2,172 Ft2 |
| Total Finished Area | 2172 Sqft |
| Type | House |
| Utility Water | Municipal Water |
Land
| Acreage | No |
| Land Amenities | Playground, Public Transit, Shopping |
| Landscape Features | Landscaped |
| Sewer | Municipal Sewage System |
| Size Irregular | 0.1199 |
| Size Total | 0.1199 Ac |
| Size Total Text | 0.1199 Ac |
Rooms
| Level | Type | Length | Width | Dimensions |
|---|---|---|---|---|
| Basement | Den | 10.9 x 9.3 | ||
| Basement | Bedroom | 16.6 x 11.5 | ||
| Basement | Kitchen | 11.9 x 11.5 | ||
| Basement | Utility Room | 16.8 x 11.9 | ||
| Main Level | Sunroom | 7.3 x 25 | ||
| Main Level | Living Room | 14.3 x 11.3 | ||
| Main Level | Dining Room | 11.7 x 10.5 | ||
| Main Level | Kitchen | 17.3 x 10.5+ JOG | ||
| Main Level | Bedroom | 11.5 x 10.6 | ||
| Main Level | Bedroom | 9.10 x 8.10 | ||
| Main Level | Bath (# Pieces 1-6) | 4 pc |
https://www.realtor.ca/real-estate/28265268/55-gaston-road-dartmouth-dartmouth
Contact Us
Contact us for more information

