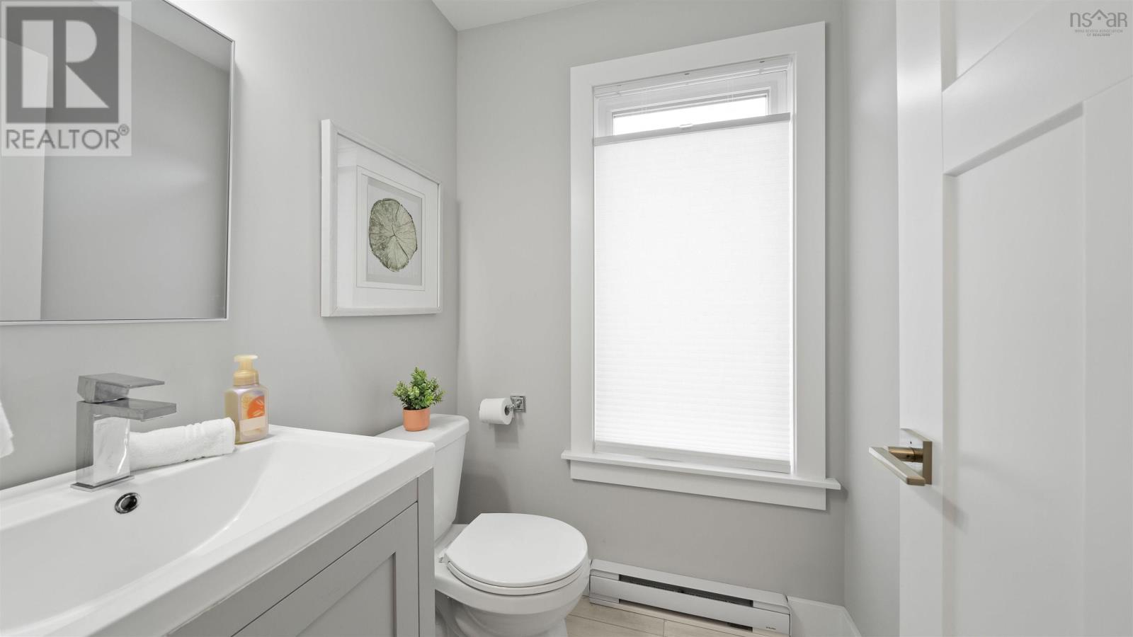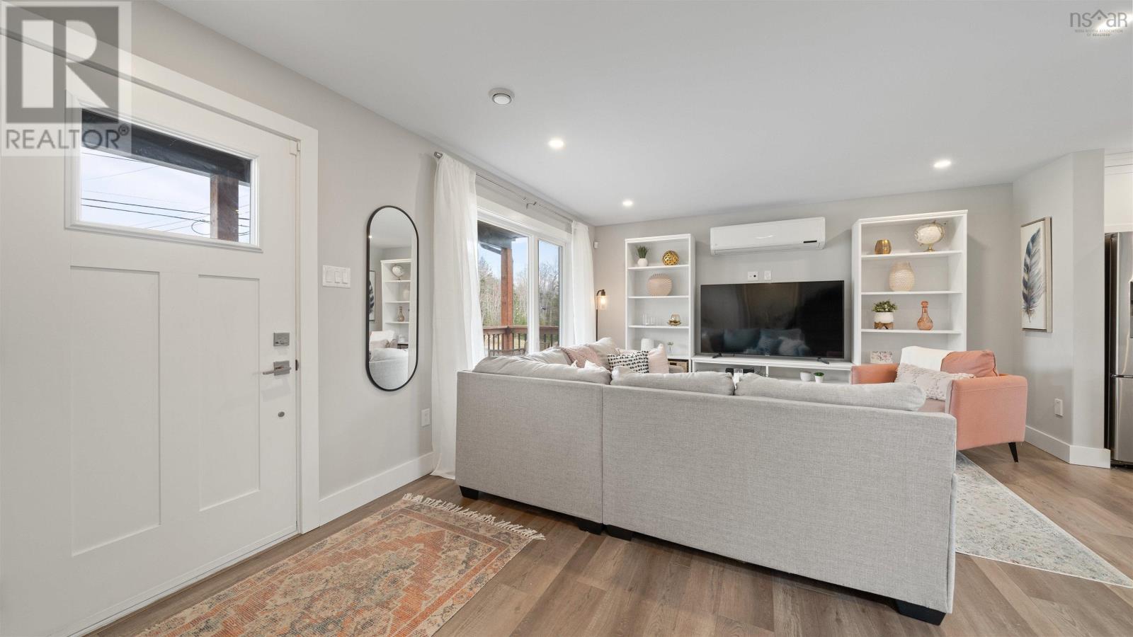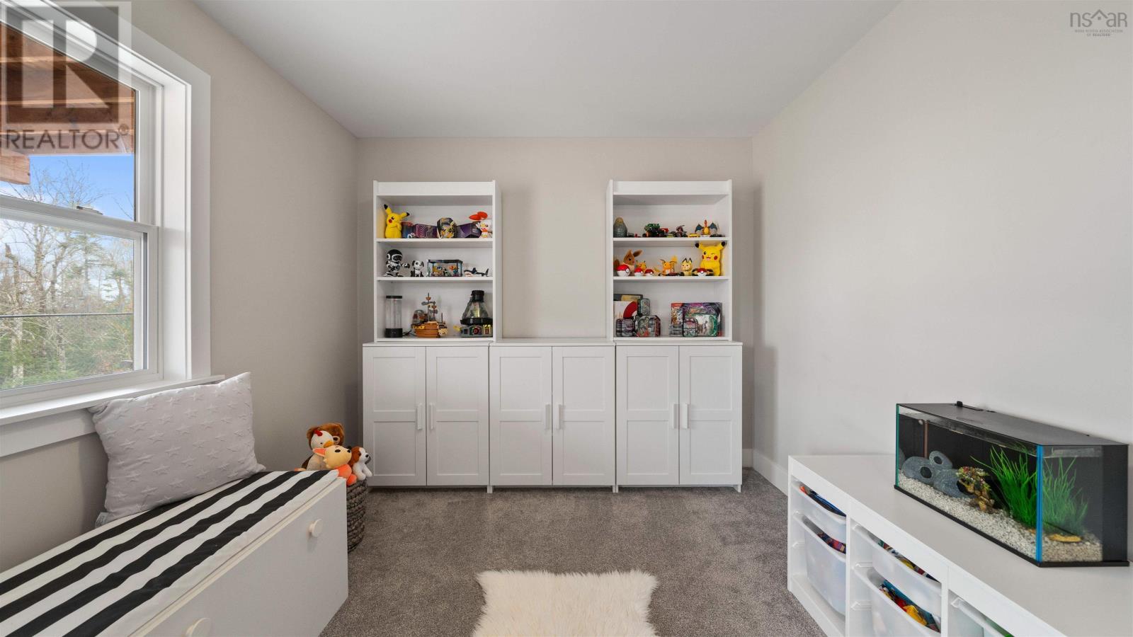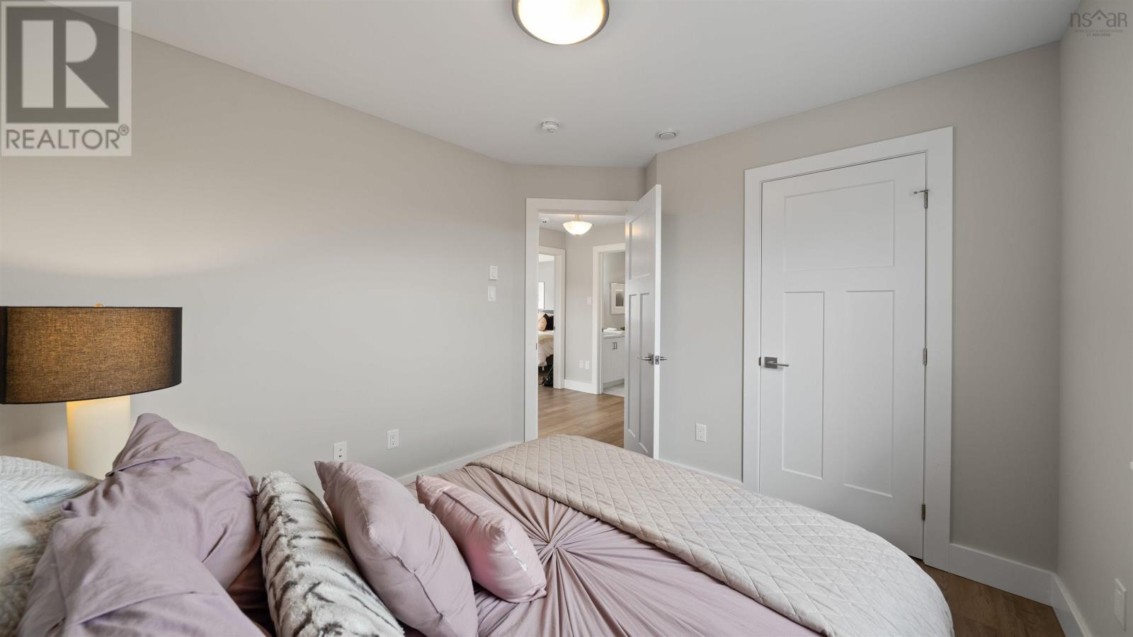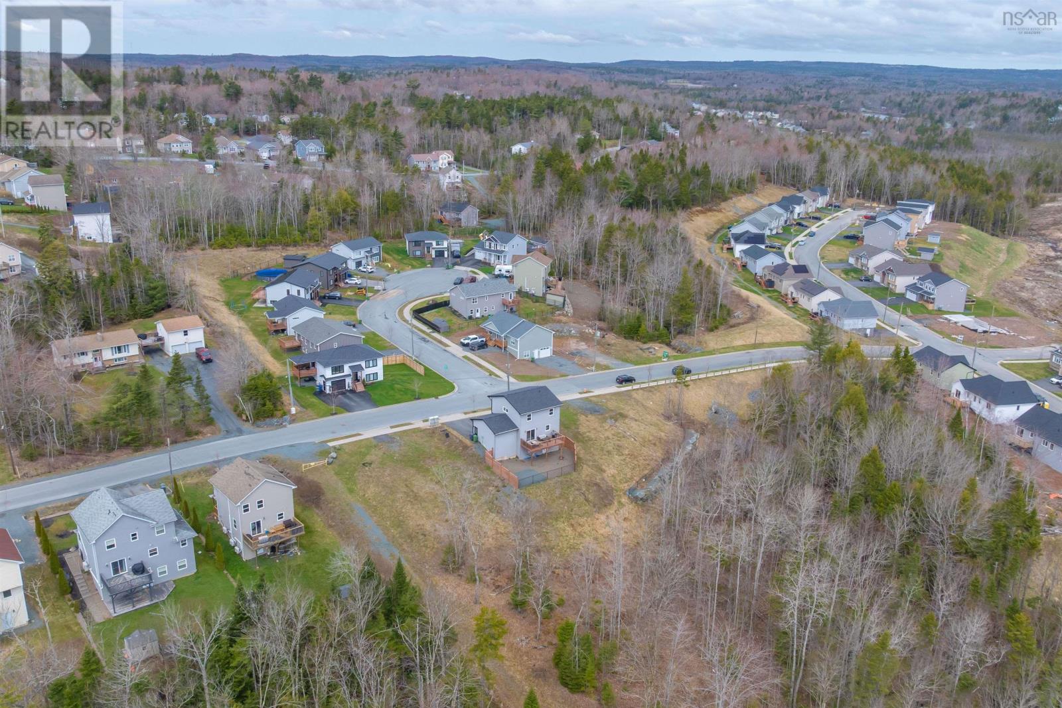3 Bedroom
4 Bathroom
2,084 ft2
Wall Unit, Heat Pump
$655,000
Welcome to Daisy Drive, where modern comfort meets family living in this meticulously maintained 5-year-old home. This three-bedroom, four-bath layout spans three levels. The main floor showcases an open-concept design with chef's kitchen. Enjoy crisp white cabinetry and quartz countertops in the kitchen and in the bathrooms. Natural light streams through patio doors, which lead to a private deck and fully fenced backyard ? ideal for summer gatherings or watching kids play. Upstairs, three well-proportioned bedrooms include a primary suite featuring an ensuite bathroom and generous walk-in closet. The second-floor laundry eliminates the hassle of carrying baskets up and down stairs. The finished basement serves as a cozy retreat, featuring plush carpeting and ample space for a media room or children's play area. A full four-piece bathroom on this level ensures convenience for family and guests alike. Situated in a sought-after neighbourhood with good schools nearby, this like-new home reflects pride of ownership, Experience this standout property firsthand ? schedule your private showing today. (id:40687)
Property Details
|
MLS® Number
|
202509299 |
|
Property Type
|
Single Family |
|
Neigbourhood
|
Carriagewood |
|
Community Name
|
Beaver Bank |
Building
|
Bathroom Total
|
4 |
|
Bedrooms Above Ground
|
3 |
|
Bedrooms Total
|
3 |
|
Appliances
|
Range - Electric, Dishwasher, Dryer, Washer, Refrigerator |
|
Constructed Date
|
2020 |
|
Construction Style Attachment
|
Detached |
|
Cooling Type
|
Wall Unit, Heat Pump |
|
Exterior Finish
|
Vinyl |
|
Flooring Type
|
Carpeted, Ceramic Tile, Laminate |
|
Foundation Type
|
Poured Concrete |
|
Half Bath Total
|
1 |
|
Stories Total
|
2 |
|
Size Interior
|
2,084 Ft2 |
|
Total Finished Area
|
2084 Sqft |
|
Type
|
House |
|
Utility Water
|
Municipal Water |
Parking
Land
|
Acreage
|
No |
|
Sewer
|
Municipal Sewage System |
|
Size Irregular
|
0.1416 |
|
Size Total
|
0.1416 Ac |
|
Size Total Text
|
0.1416 Ac |
Rooms
| Level |
Type |
Length |
Width |
Dimensions |
|
Second Level |
Bedroom |
|
|
10.1x9.9 |
|
Second Level |
Bedroom |
|
|
10.2x9.11 |
|
Second Level |
Primary Bedroom |
|
|
17.11x13.5 |
|
Second Level |
Ensuite (# Pieces 2-6) |
|
|
7.7x9.3 |
|
Second Level |
Bath (# Pieces 1-6) |
|
|
8.6x5.10 |
|
Second Level |
Foyer |
|
|
7.7x7 |
|
Basement |
Recreational, Games Room |
|
|
21.22x14.83 |
|
Basement |
Recreational, Games Room |
|
|
9.50x8.89 |
|
Basement |
Bath (# Pieces 1-6) |
|
|
7.10x8.5 |
|
Main Level |
Living Room |
|
|
15.2x14.8 |
|
Main Level |
Kitchen |
|
|
11.11x11.6 |
|
Main Level |
Dining Nook |
|
|
12.6x9.2 |
|
Main Level |
Bath (# Pieces 1-6) |
|
|
4.6x4.10 |
https://www.realtor.ca/real-estate/28236029/55-daisy-drive-beaver-bank-beaver-bank











