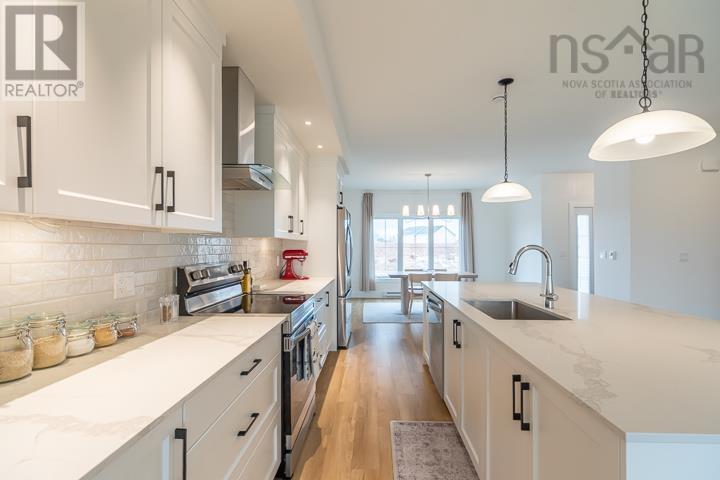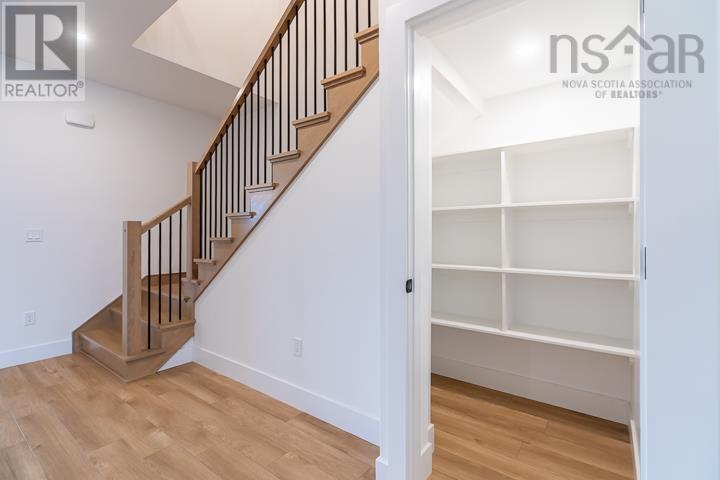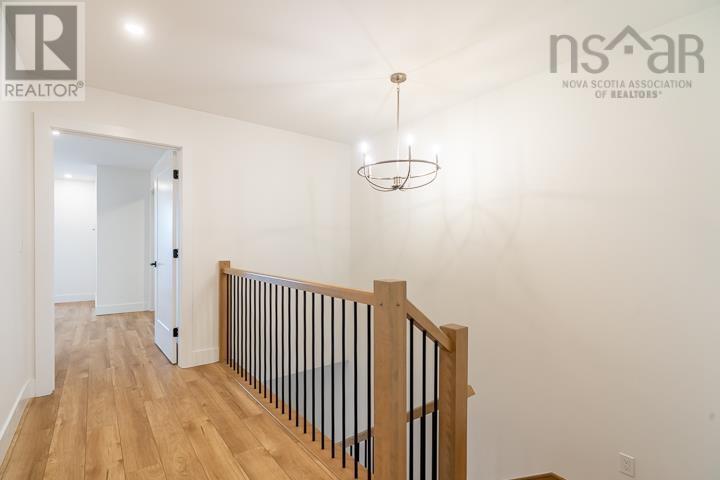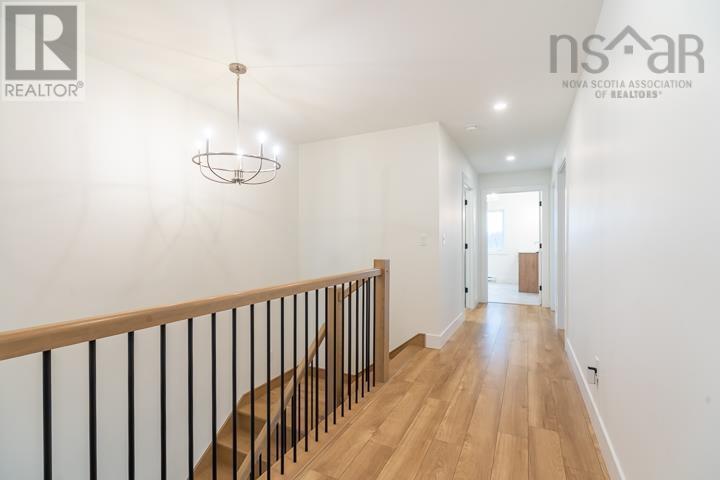55 Brianna Drive Lantz, Nova Scotia B2S 0K3
$599,900
Welcome to this beautifully designed two storey detached home, thoughtfully built on a slab and located in the sought-after community of Osprey Landing in Lantz. Offering a unique layout with high-end features, this home combines comfort, functionality, and elegance throughout. The main level features soaring 9-foot ceilings and a bright open-concept floor plan?perfect for both everyday living and entertaining. At the heart of the home is an unprecedented 9-foot quartz kitchen island, ideal for gatherings. A walk-in pantry provides generous kitchen storage, and a built-in mudroom bench with cubbies offers stylish functionality just off the entrance. The main floor also includes a powder room and a dedicated office space tucked off the main living area. Upstairs, you'll find three generously sized bedrooms, each outfitted with built-in closets, including a luxurious primary suite complete with a 5-piece ensuite and a spacious walk-in closet. Another full, 5-piece bathroom and a laundry room are thoughtfully located on the same level for added convenience. This home is equipped with primary electric heat and two ductless heat pumps offering year-round heating and cooling comfort. Additional features include a HRV system, a paved 2-car driveway, and an oversized shed for added storage. All appliances are included, such as a 36" stainless steel fridge, electric oven, range hood, dishwasher, washer, and dryer. Quartz countertops run throughout the home, adding a modern, elegant touch. Situated just minutes from family-friendly amenities like the East Hants Sportsplex, Aquatic Centre, parks, playgrounds, grocery stores, pharmacies, restaurants, and emergency services?including the local fire department and ambulance station. With just a 15-minute drive to Halifax Stanfield Airport and 45 minutes to downtown Halifax, this home offers both comfort and convenience in an ideal location. (id:40687)
Open House
This property has open houses!
2:00 pm
Ends at:4:00 pm
Property Details
| MLS® Number | 202506325 |
| Property Type | Single Family |
| Community Name | Lantz |
| Amenities Near By | Playground, Public Transit, Place Of Worship |
| Community Features | Recreational Facilities, School Bus |
| Features | Level |
| Structure | Shed |
Building
| Bathroom Total | 3 |
| Bedrooms Above Ground | 3 |
| Bedrooms Total | 3 |
| Appliances | Range - Electric, Dishwasher, Dryer - Electric, Washer, Refrigerator |
| Basement Type | None |
| Constructed Date | 2024 |
| Construction Style Attachment | Link |
| Cooling Type | Heat Pump |
| Exterior Finish | Vinyl |
| Flooring Type | Laminate |
| Foundation Type | Concrete Slab |
| Half Bath Total | 1 |
| Stories Total | 2 |
| Size Interior | 2,189 Ft2 |
| Total Finished Area | 2189 Sqft |
| Type | House |
| Utility Water | Municipal Water |
Land
| Acreage | No |
| Land Amenities | Playground, Public Transit, Place Of Worship |
| Landscape Features | Landscaped |
| Sewer | Municipal Sewage System |
| Size Irregular | 0.13 |
| Size Total | 0.13 Ac |
| Size Total Text | 0.13 Ac |
Rooms
| Level | Type | Length | Width | Dimensions |
|---|---|---|---|---|
| Second Level | Primary Bedroom | 14..7 x 12..10 /54 | ||
| Second Level | Bedroom | 10..11 x 12..8 +J /46 | ||
| Second Level | Bedroom | 10..8 x 12..8 /46 | ||
| Second Level | Bath (# Pieces 1-6) | 10..11 x 10. /46 | ||
| Second Level | Ensuite (# Pieces 2-6) | 12..7 x 9 /na | ||
| Second Level | Laundry Room | 5..8 x 8..10 /46 | ||
| Main Level | Kitchen | 17..5 x 14..6 / | ||
| Main Level | Living Room | 20..6 x 14..6 / | ||
| Main Level | Dining Room | 11..1 x 14..6 / | ||
| Main Level | Bath (# Pieces 1-6) | 7..11 x 5..5 / | ||
| Main Level | Den | 9..11 x 7..11 / |
https://www.realtor.ca/real-estate/28098524/55-brianna-drive-lantz-lantz
Contact Us
Contact us for more information




































