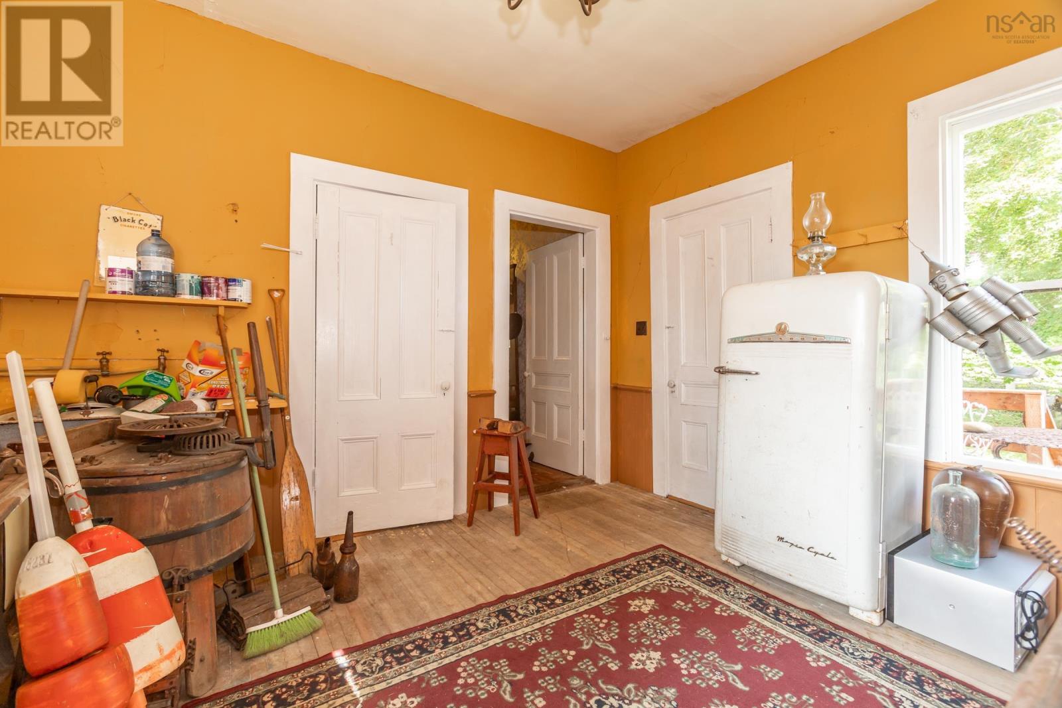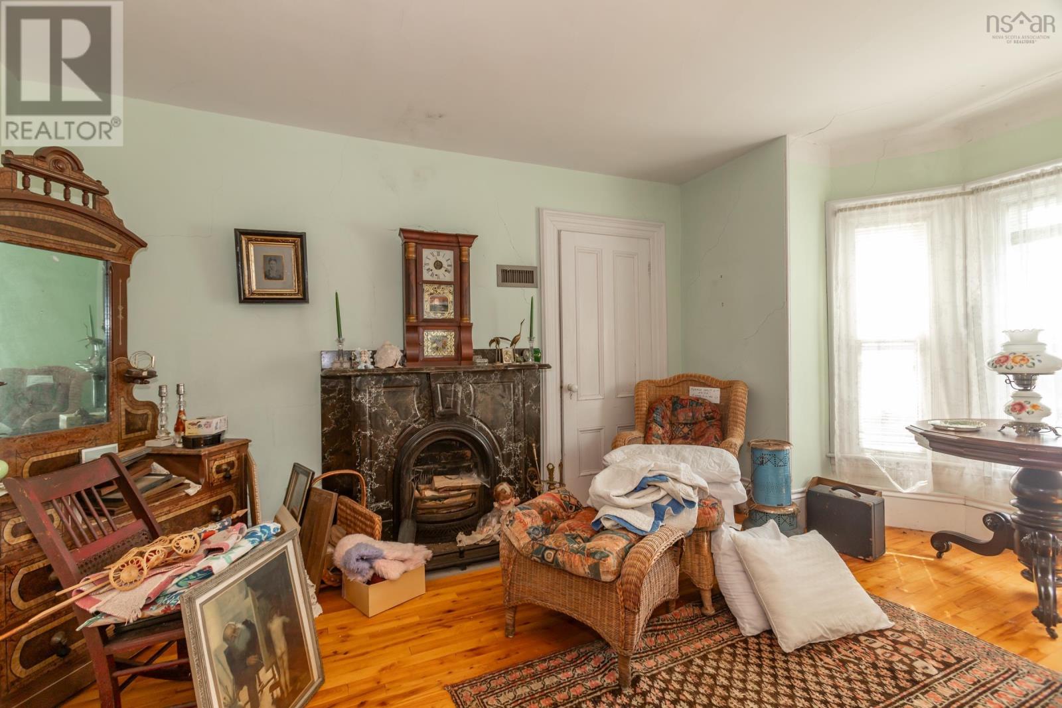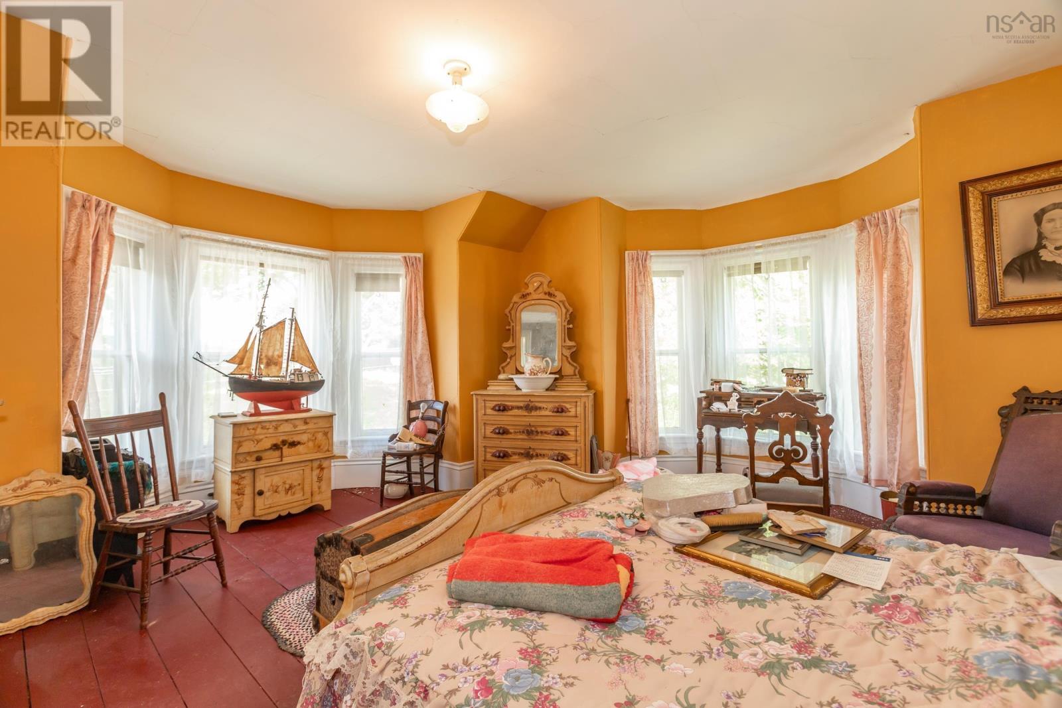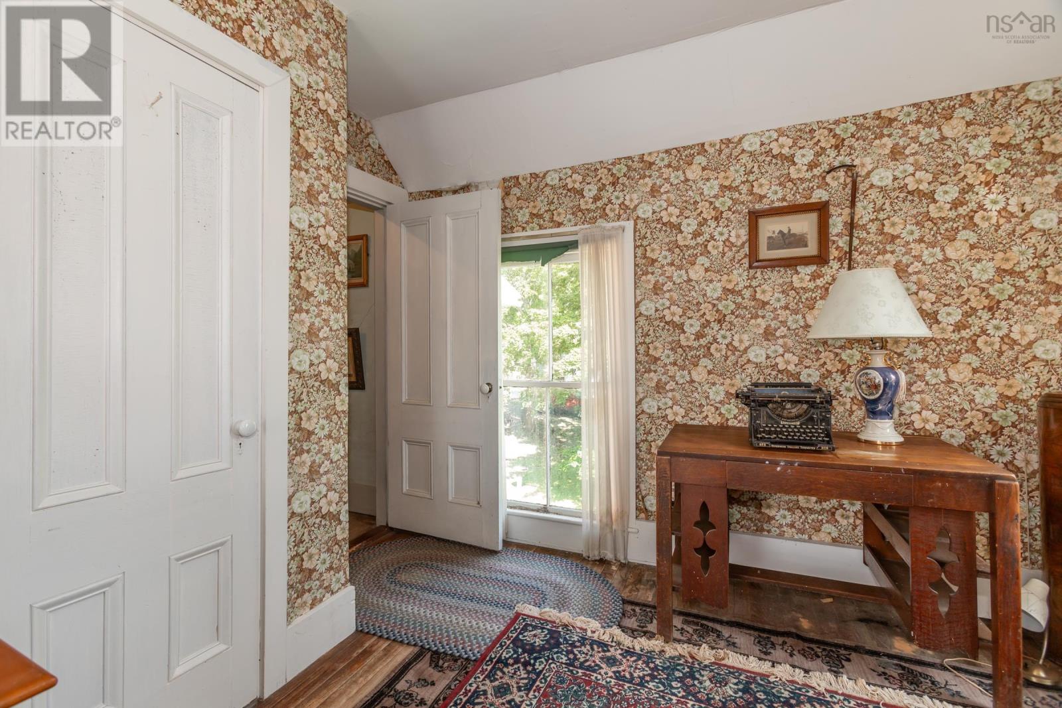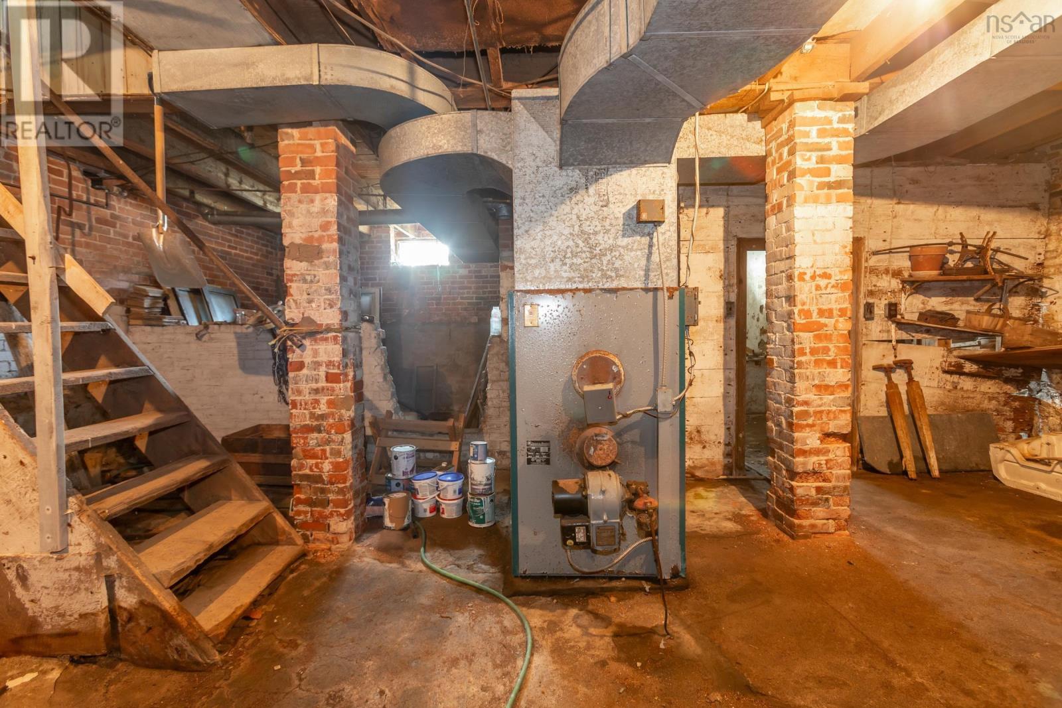5 Bedroom
2 Bathroom
Waterfront
$449,900
Welcome to 5404 Granville Road, a grand waterfront home with spectacular views of historic Annapolis Royal and Fort Anne. Situated on a rise with over half an acre of gently sloping land along the famous Annapolis Basin, this elegant 5 bedroom, 2 bath home is filled with antique furniture and period pieces and features beautiful hardwood floors, bay windows, an imposing staircase, and many original features. Surrounded by good neighbours in Granville Ferry, one of Canada's most picturesque villages, this home is perfect for entertaining. It boasts a spacious formal dining room and front parlor, a large country kitchen, recent main floor bathroom, crown moldings and ornate marble mantles. Enjoy a short, easy stroll to Annapolis Royal, the "Birthplace of Canada", with its many shops, restaurants, galleries, museum, markets, historic gardens, live theatre and vibrant arts scene. Launch your kayak, relax on the lawn, cast your rod, or simply enjoy wine on your deck while you watch the tide gently ebb and flow. Home and contents are sold "as is, where is". Don't miss out on this wonderful opportunity and book a showing today! (id:40687)
Property Details
|
MLS® Number
|
202402680 |
|
Property Type
|
Single Family |
|
Community Name
|
Granville Ferry |
|
AmenitiesNearBy
|
Golf Course, Park, Playground, Public Transit, Shopping, Place Of Worship |
|
CommunityFeatures
|
Recreational Facilities, School Bus |
|
Features
|
Sloping |
|
ViewType
|
Harbour |
|
WaterFrontType
|
Waterfront |
Building
|
BathroomTotal
|
2 |
|
BedroomsAboveGround
|
5 |
|
BedroomsTotal
|
5 |
|
Appliances
|
None |
|
BasementDevelopment
|
Unfinished |
|
BasementFeatures
|
Walk Out |
|
BasementType
|
Full (unfinished) |
|
ConstructionStyleAttachment
|
Detached |
|
ExteriorFinish
|
Wood Shingles |
|
FlooringType
|
Hardwood, Linoleum, Wood, Vinyl |
|
FoundationType
|
Stone |
|
HalfBathTotal
|
1 |
|
StoriesTotal
|
2 |
|
TotalFinishedArea
|
2377 Sqft |
|
Type
|
House |
|
UtilityWater
|
Municipal Water |
Parking
Land
|
Acreage
|
No |
|
LandAmenities
|
Golf Course, Park, Playground, Public Transit, Shopping, Place Of Worship |
|
Sewer
|
Municipal Sewage System |
|
SizeIrregular
|
0.5535 |
|
SizeTotal
|
0.5535 Ac |
|
SizeTotalText
|
0.5535 Ac |
Rooms
| Level |
Type |
Length |
Width |
Dimensions |
|
Second Level |
Bedroom |
|
|
13.3 x 10.10 |
|
Second Level |
Bedroom |
|
|
13.3 x 10.5 |
|
Second Level |
Bedroom |
|
|
13.3 x 13.2 |
|
Second Level |
Bedroom |
|
|
13.3 x 13.3 |
|
Second Level |
Bath (# Pieces 1-6) |
|
|
13.2 x 11 |
|
Second Level |
Foyer |
|
|
7 x 7.7 |
|
Main Level |
Foyer |
|
|
19.7 x 7.7 |
|
Main Level |
Living Room |
|
|
13.3 x 13.3 |
|
Main Level |
Dining Room |
|
|
13.3 x 13.3 |
|
Main Level |
Eat In Kitchen |
|
|
13.3 x 13.5 |
|
Main Level |
Bedroom |
|
|
13.5 x 13.4 |
|
Main Level |
Kitchen |
|
|
13.2 x 12 |
|
Main Level |
Bath (# Pieces 1-6) |
|
|
7.4 x 5.1 |
|
Main Level |
Utility Room |
|
|
5.4 x 5.1 |
https://www.realtor.ca/real-estate/26512324/5404-granville-road-granville-ferry-granville-ferry






















