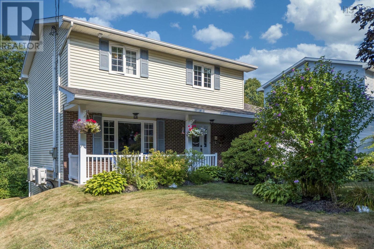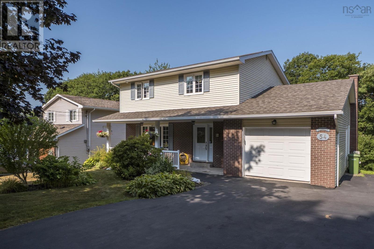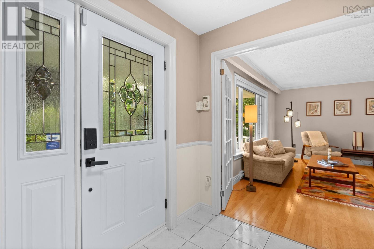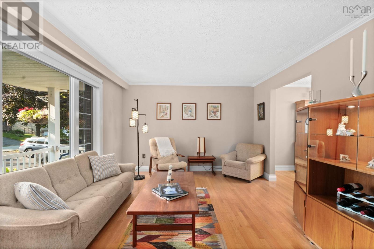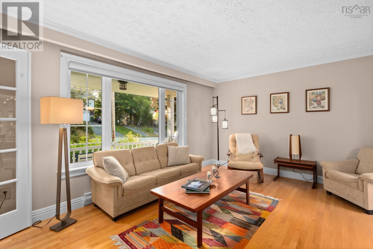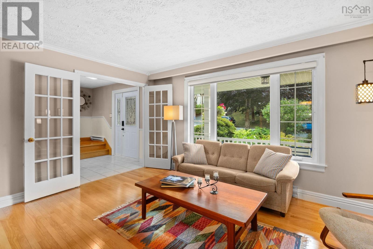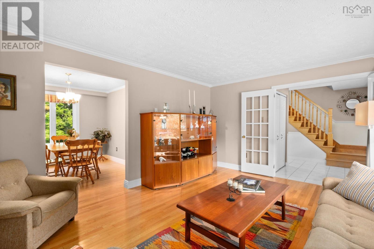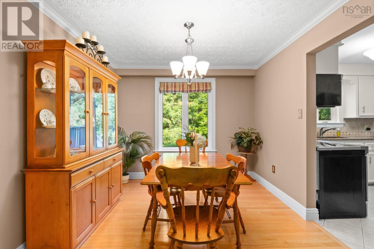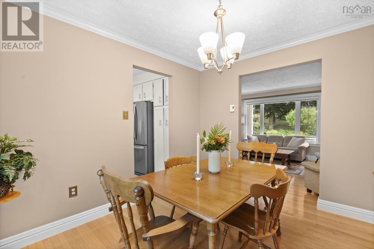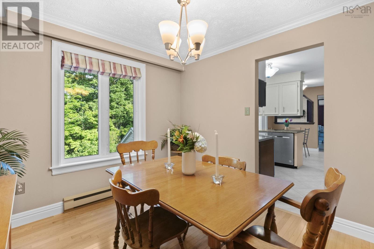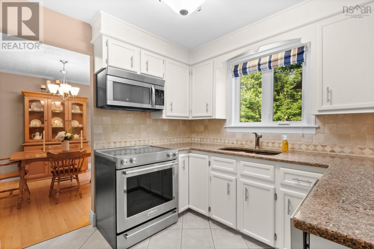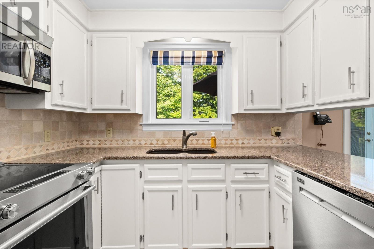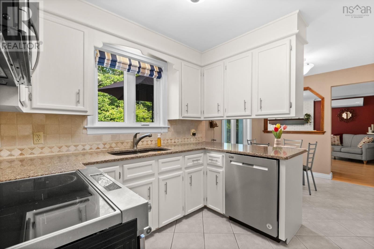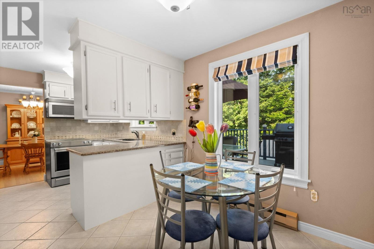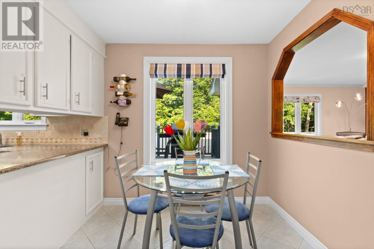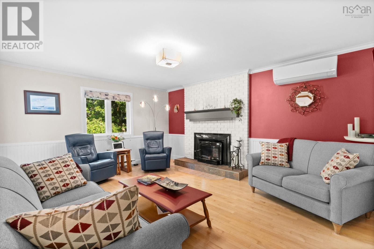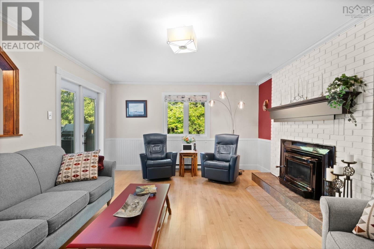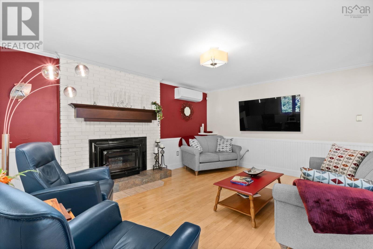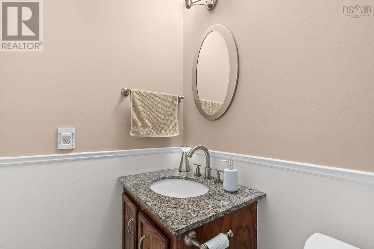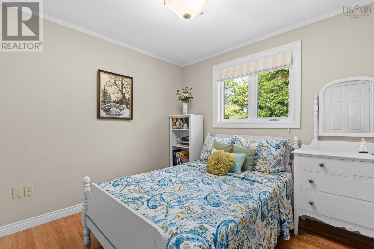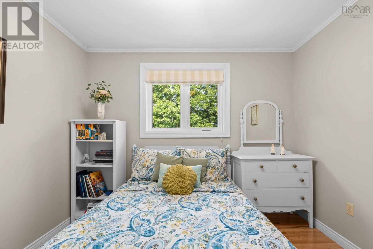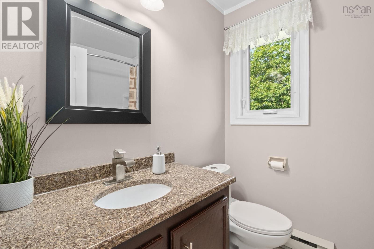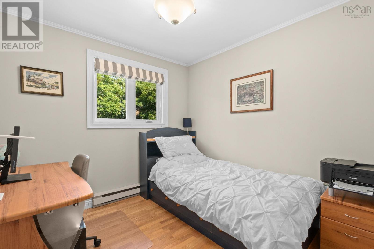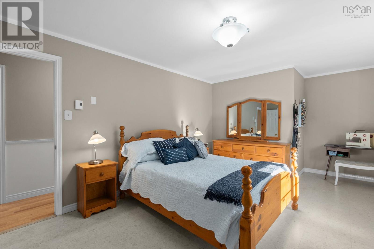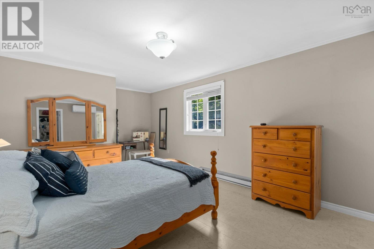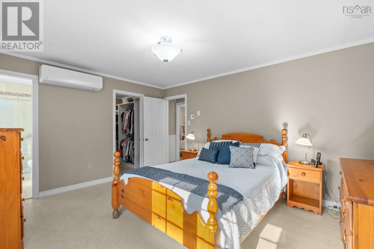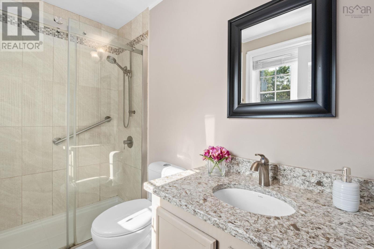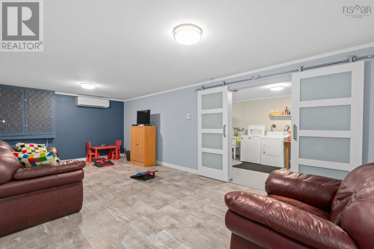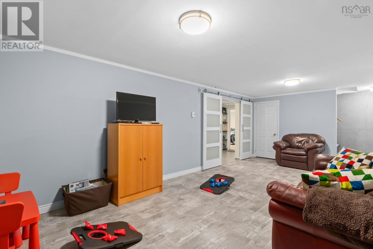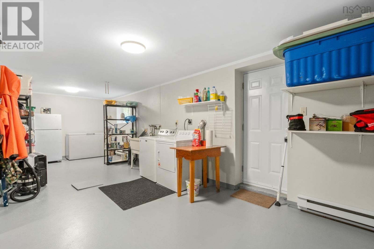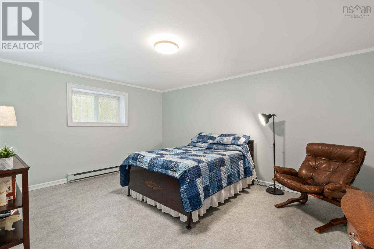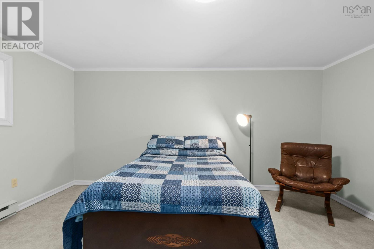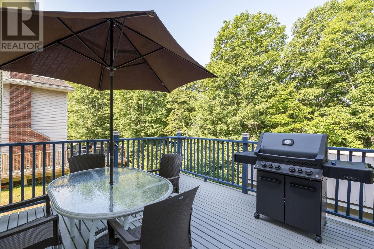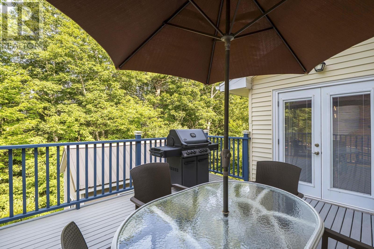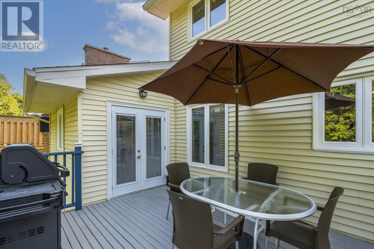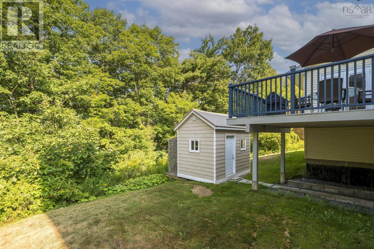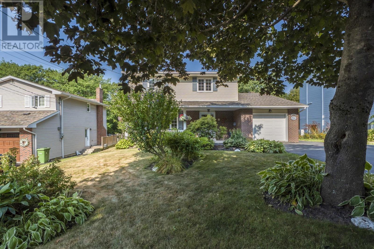54 Riverview Crescent Bedford, Nova Scotia B4A 2X4
$649,000
Welcome to 54 Riverview Crescent a stunning 4-bedroom home offering the perfect blend of style, comfort, and location. Situated in an excellent school district and a family-friendly neighbourhood, this turn-key property features high-end finishes throughout, including beautiful hardwood floors and updated fixtures. On the main level youll find not one, but two family living areas, including a cozy space with a beautiful wood stove to create a warm, inviting atmosphere during the colder months. A sunlit dining room, well-appointed kitchen, and powder room complete this level. Upstairs, there are three spacious bedrooms, including the primary suite with a walk-in closet and private ensuite. The lower level offers a versatile rec room with a walk-out to the backyard, where youll enjoy privacy thanks to the greenbelt setting. The backyard also features a low-maintenance composite siding shed that will last for years to come. Efficient heat pumps provide year-round comfort, and the attached garage adds everyday convenience. This home truly checks all the boxes. (id:40687)
Open House
This property has open houses!
1:00 pm
Ends at:3:00 pm
Property Details
| MLS® Number | 202520438 |
| Property Type | Single Family |
| Community Name | Bedford |
| Amenities Near By | Park, Playground, Public Transit, Shopping, Place Of Worship |
| Community Features | Recreational Facilities, School Bus |
| Structure | Shed |
Building
| Bathroom Total | 3 |
| Bedrooms Above Ground | 3 |
| Bedrooms Below Ground | 1 |
| Bedrooms Total | 4 |
| Appliances | Stove, Dishwasher, Dryer, Washer, Microwave, Refrigerator |
| Constructed Date | 1983 |
| Construction Style Attachment | Detached |
| Cooling Type | Heat Pump |
| Exterior Finish | Brick, Vinyl |
| Flooring Type | Hardwood, Tile, Other |
| Foundation Type | Poured Concrete |
| Half Bath Total | 1 |
| Stories Total | 2 |
| Size Interior | 2,548 Ft2 |
| Total Finished Area | 2548 Sqft |
| Type | House |
| Utility Water | Municipal Water |
Parking
| Garage | |
| Attached Garage | |
| Parking Space(s) | |
| Paved Yard |
Land
| Acreage | No |
| Land Amenities | Park, Playground, Public Transit, Shopping, Place Of Worship |
| Landscape Features | Landscaped |
| Sewer | Municipal Sewage System |
| Size Irregular | 0.3259 |
| Size Total | 0.3259 Ac |
| Size Total Text | 0.3259 Ac |
Rooms
| Level | Type | Length | Width | Dimensions |
|---|---|---|---|---|
| Second Level | Bath (# Pieces 1-6) | 5.11 x 7.3 | ||
| Second Level | Ensuite (# Pieces 2-6) | 5. x 8.5 | ||
| Second Level | Bedroom | 9.3 x 9 | ||
| Second Level | Bedroom | 9.4 x 10.1 | ||
| Second Level | Primary Bedroom | 11.11 x 18.4 | ||
| Second Level | Storage | 6.7 x 8.5 | ||
| Basement | Bedroom | 15.5 x 12.5 | ||
| Basement | Laundry Room | 10.9 x 26.9 | ||
| Basement | Recreational, Games Room | 11.8 x 23.4 | ||
| Main Level | Living Room | 11.11 x 15.6 | ||
| Main Level | Kitchen | 10.10 x 10.3 | ||
| Main Level | Foyer | 6.2 x 7.10 | ||
| Main Level | Family Room | 16.4 x 13.3 | ||
| Main Level | Dining Room | 10.9 x 9.9 | ||
| Main Level | Dining Nook | 8.6 x 6.10 | ||
| Main Level | Bath (# Pieces 1-6) | 5.6 x 4.3 |
https://www.realtor.ca/real-estate/28726437/54-riverview-crescent-bedford-bedford
Contact Us
Contact us for more information

