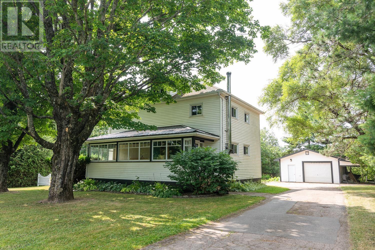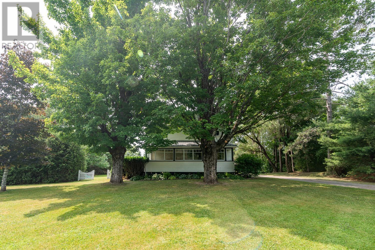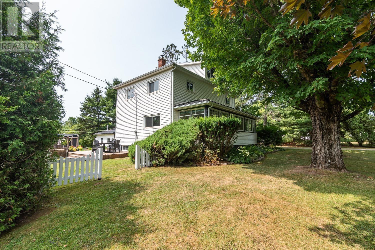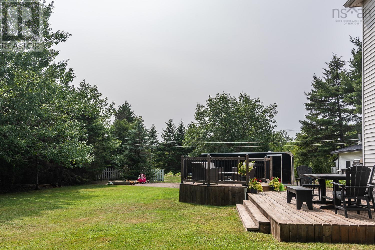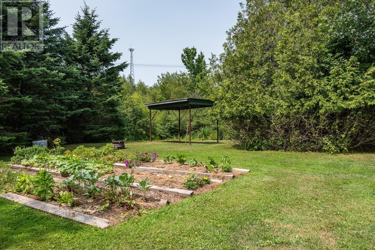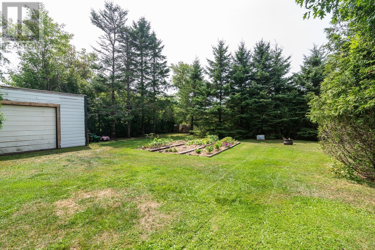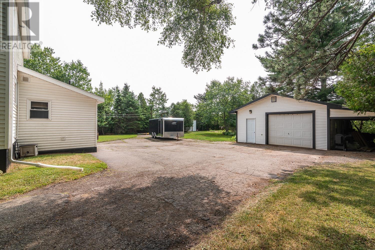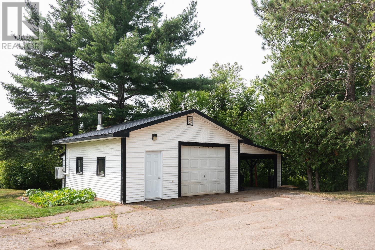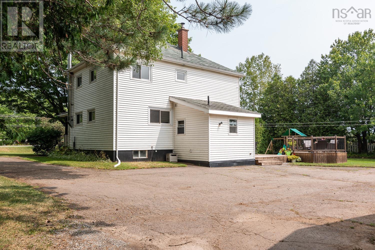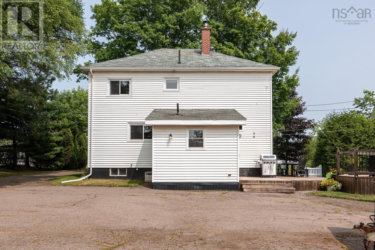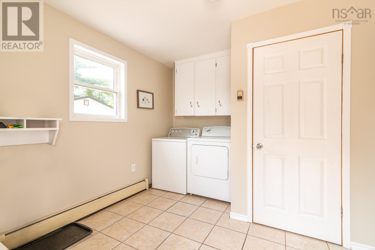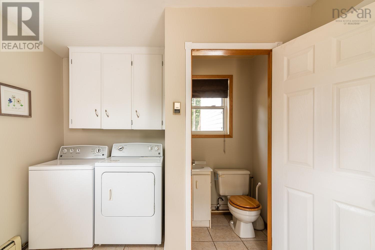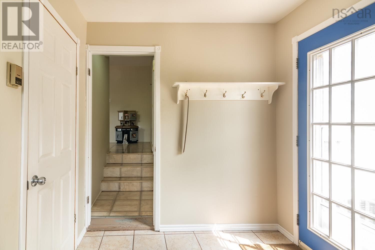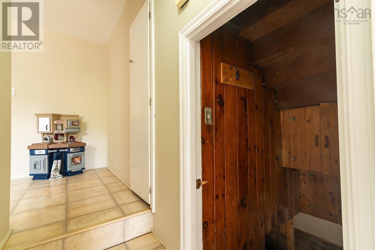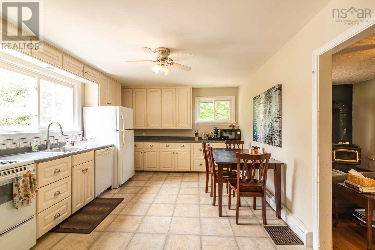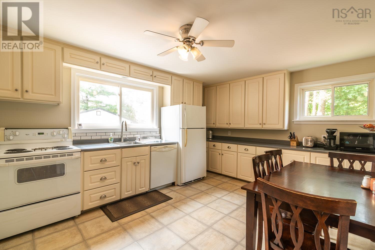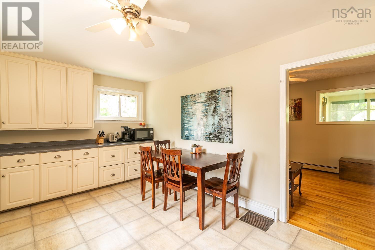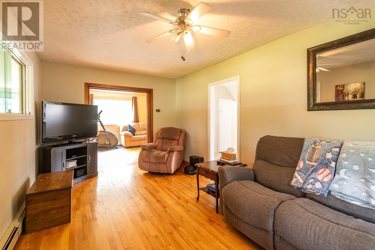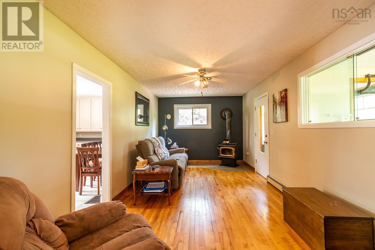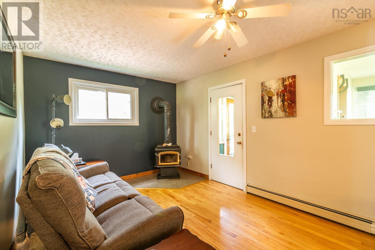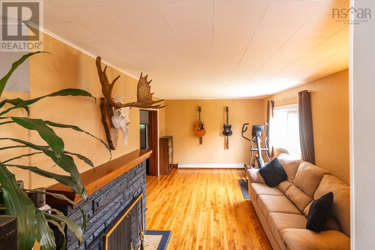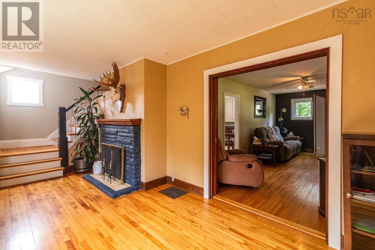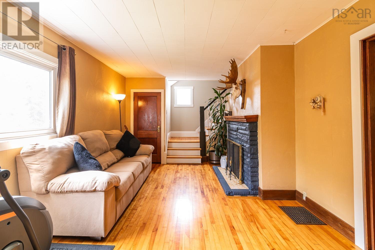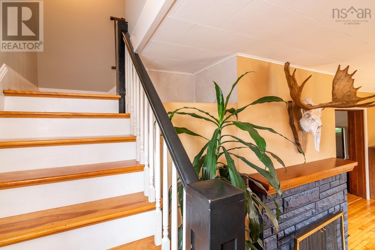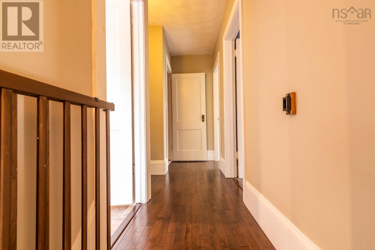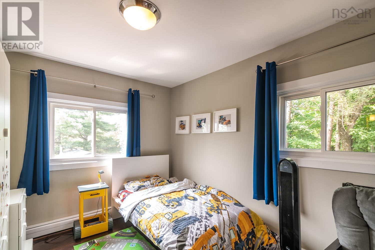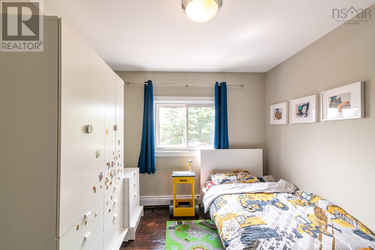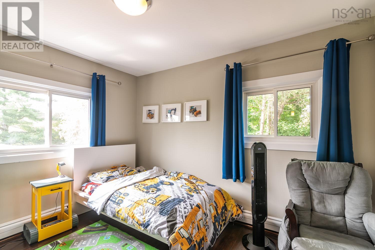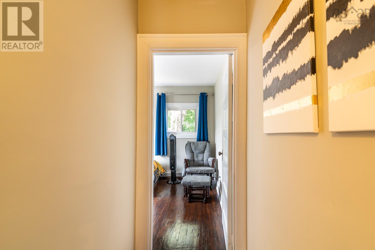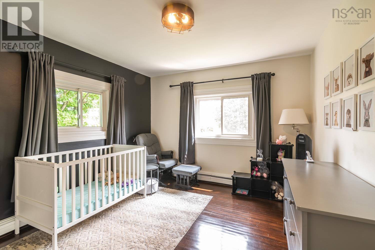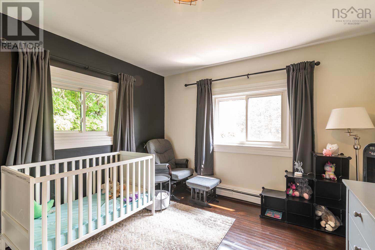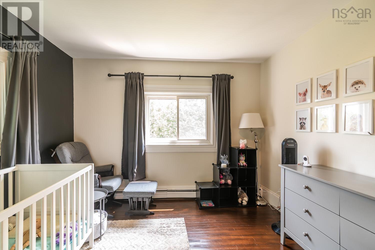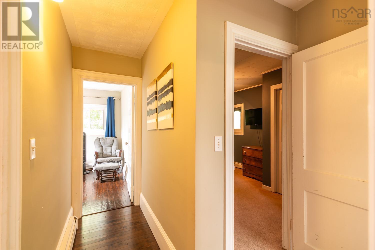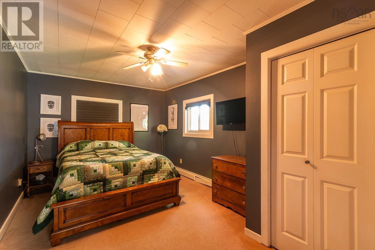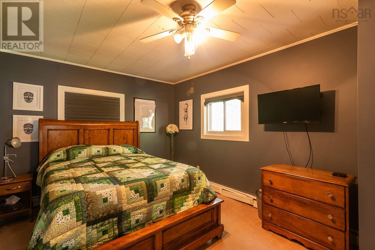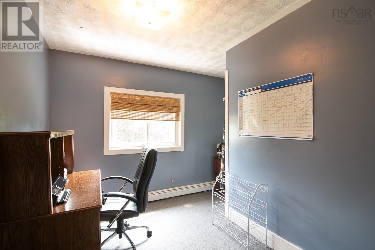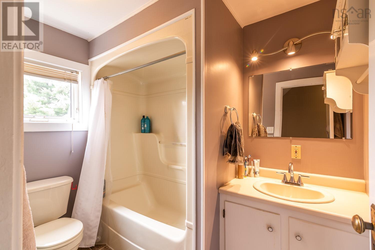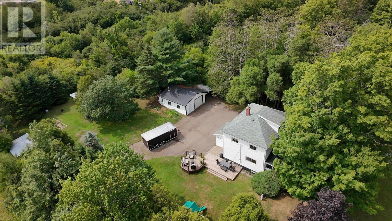3 Bedroom
2 Bathroom
1,891 ft2
Fireplace
Landscaped
$409,900
This well-maintained two-storey single-family home offers 1,891 square feet of comfortable living space, including three bedrooms and one and a half bathrooms. The interior features hardwood flooring throughout, a cozy wood stove, and a fireplace in the living room to add character. A formal mudroom provides a practical entry point, ideal for coats and boots, while the conveniently located half bath on the main level adds functionality. A bright sunroom extends the living space and overlooks the beautifully landscaped yard, creating a peaceful setting for relaxation or entertaining. Upstairs, in addition to the three bedrooms, there is a dedicated office spaceperfect for remote work or study. The attic, while currently unfinished, offers potential for a small studio or similar creative retreat The exterior is equally impressive. The property includes a heated garage equipped with a heat pump, a carport, and a rear lean-to for additional storage. A paved driveway leads to a private, tree-lined lot that features a brook, mature gardens, and a well-kept shedcreating a serene and functional outdoor environment. Located just minutes from Highway access, Shortts Lake, Brookfield Rink, Ball Field and local amenities such as Tim Hortons. Only 10-minute drive to Truro and approximately 30 minutes to Halifax Stanfield International Airport. This is a rare opportunity to own a spacious, private place to call home in a well-established community with convenient access. Book your viewing today! (id:40687)
Property Details
|
MLS® Number
|
202520262 |
|
Property Type
|
Single Family |
|
Community Name
|
Brookfield |
|
Amenities Near By
|
Golf Course, Park |
|
Community Features
|
Recreational Facilities, School Bus |
|
Structure
|
Shed |
Building
|
Bathroom Total
|
2 |
|
Bedrooms Above Ground
|
3 |
|
Bedrooms Total
|
3 |
|
Appliances
|
Oven, Dishwasher, Dryer, Washer, Refrigerator |
|
Basement Development
|
Unfinished |
|
Basement Type
|
Full (unfinished) |
|
Construction Style Attachment
|
Detached |
|
Exterior Finish
|
Vinyl |
|
Fireplace Present
|
Yes |
|
Flooring Type
|
Carpeted, Ceramic Tile, Hardwood |
|
Foundation Type
|
Poured Concrete |
|
Half Bath Total
|
1 |
|
Stories Total
|
2 |
|
Size Interior
|
1,891 Ft2 |
|
Total Finished Area
|
1891 Sqft |
|
Type
|
House |
|
Utility Water
|
Sand Point |
Parking
|
Garage
|
|
|
Detached Garage
|
|
|
Carport
|
|
|
Parking Space(s)
|
|
|
Paved Yard
|
|
Land
|
Acreage
|
No |
|
Land Amenities
|
Golf Course, Park |
|
Landscape Features
|
Landscaped |
|
Sewer
|
Municipal Sewage System |
|
Size Irregular
|
0.6657 |
|
Size Total
|
0.6657 Ac |
|
Size Total Text
|
0.6657 Ac |
Rooms
| Level |
Type |
Length |
Width |
Dimensions |
|
Second Level |
Bath (# Pieces 1-6) |
|
|
5.6x8.3 |
|
Second Level |
Primary Bedroom |
|
|
15.8x10.2 |
|
Second Level |
Bedroom |
|
|
11.8x10.11 |
|
Second Level |
Bedroom |
|
|
11.7x9.7 |
|
Second Level |
Den |
|
|
10.11x9.9 |
|
Main Level |
Mud Room |
|
|
9.6x11.00 |
|
Main Level |
Bath (# Pieces 1-6) |
|
|
3.3x4.00 |
|
Main Level |
Kitchen |
|
|
16.2x11.7 |
|
Main Level |
Living Room |
|
|
19.2x10.2 |
|
Main Level |
Family Room |
|
|
11.1x22.3 |
|
Main Level |
Sunroom |
|
|
7.3x26.6 |
https://www.realtor.ca/real-estate/28717785/538-highway-2-brookfield-brookfield

