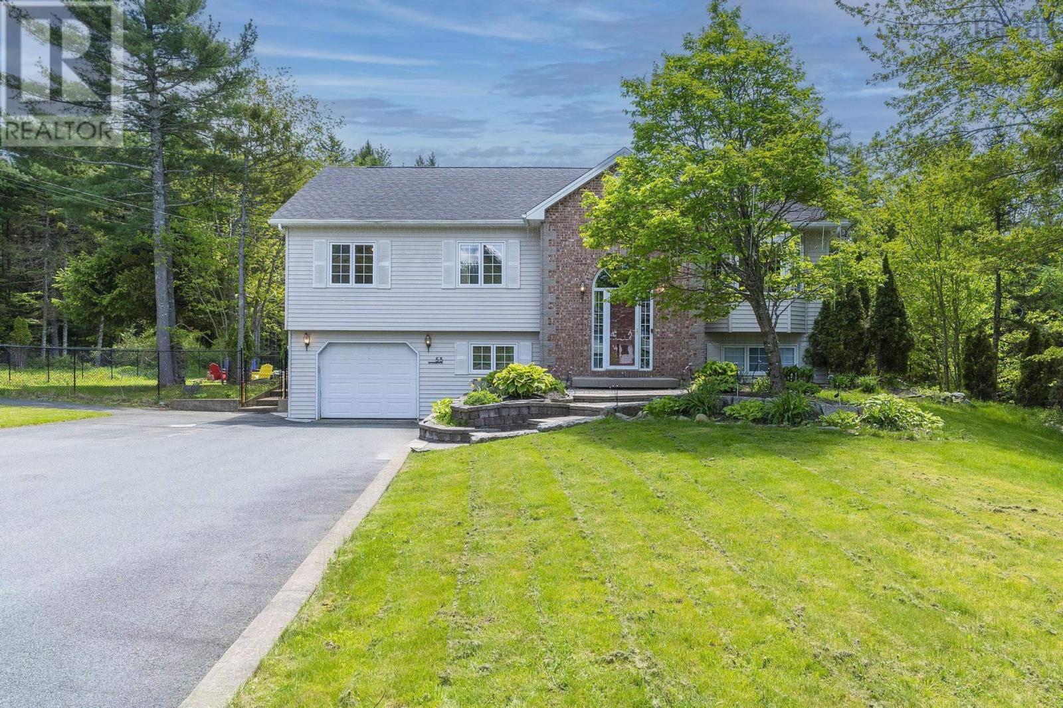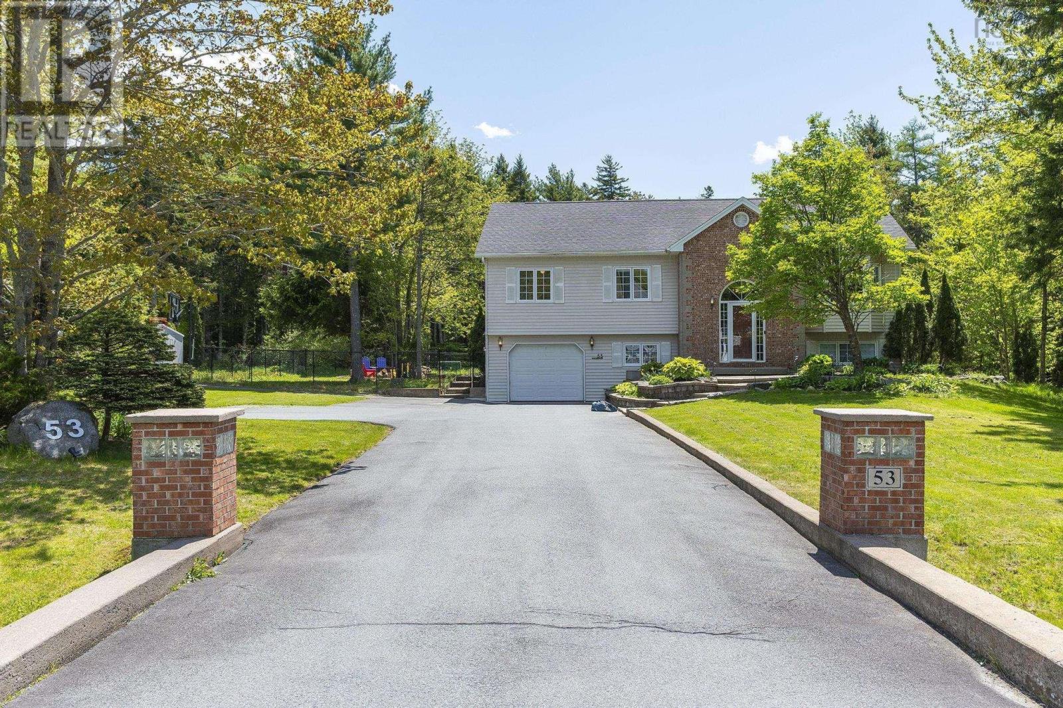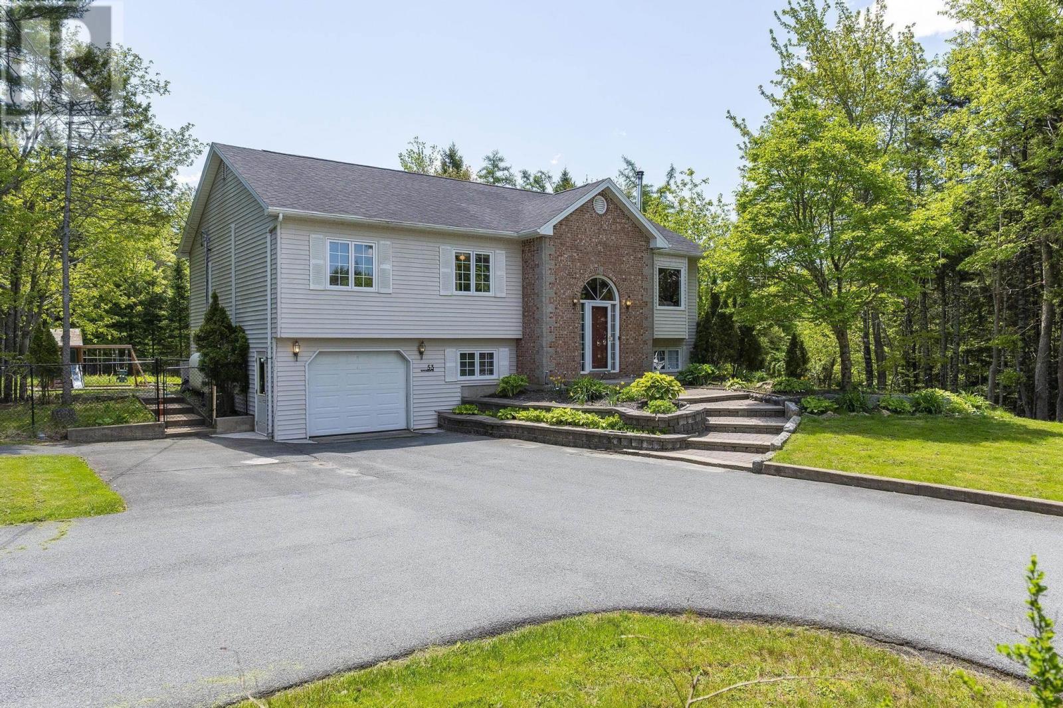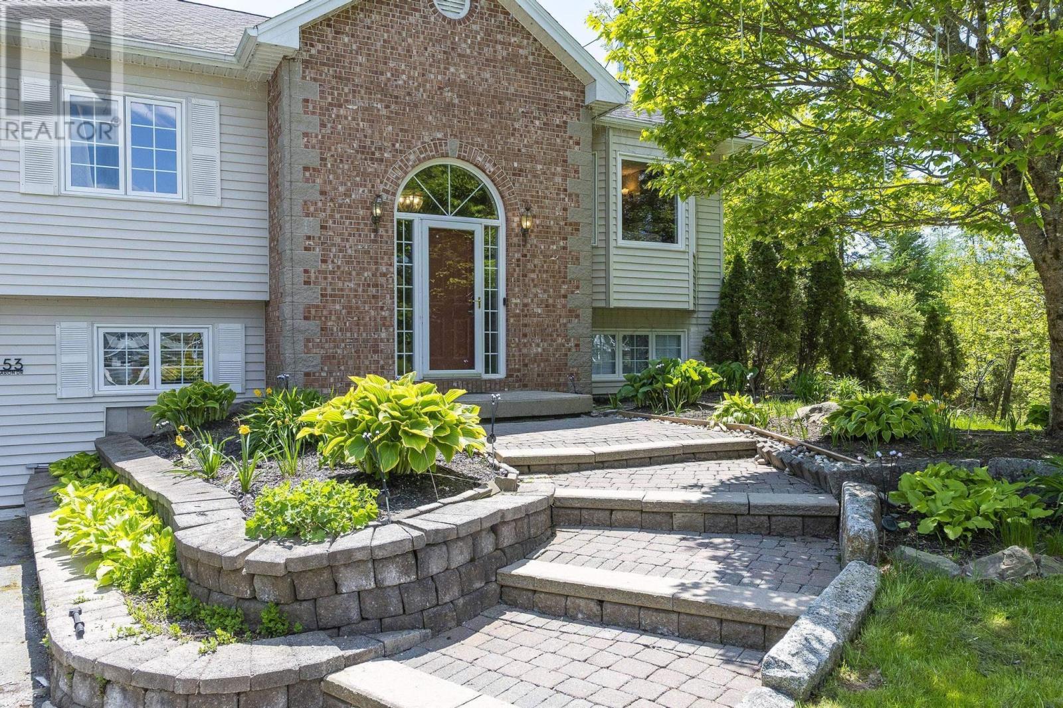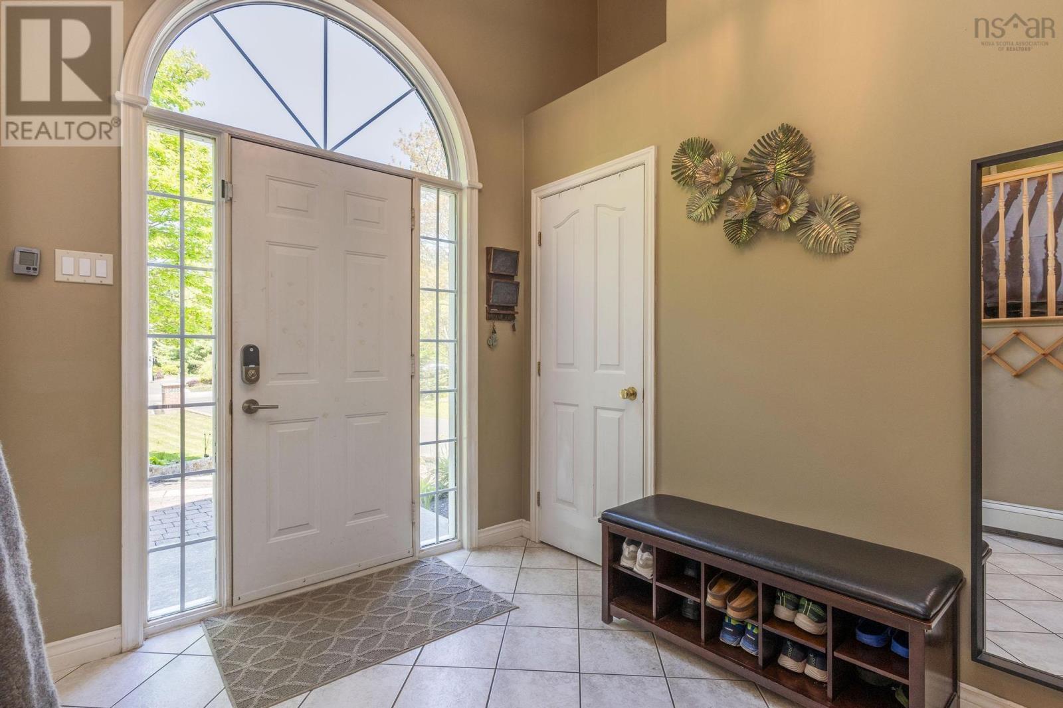4 Bedroom
3 Bathroom
2,705 ft2
Fireplace
Heat Pump
Acreage
Landscaped
$748,000
Welcome to this beautifully maintained split-entry home,offering 4 bedrooms plus an office and 3 full bathrooms. The main level features three bedrooms, two full baths, a bright kitchen, a cozy living room, and a separate dining area. The lower level provides excellent space with an additional bedroom, full bathroom, and a generous office perfect for working from home. Set on a private 1.48acre lot, the backyard is surrounded by mature trees,ideal for relaxation and privacy. Enjoy outdoor living with a firepit area and a childrens playset.The owners have completed many valuable upgrades:Roof (2021);Oil furnace & hot water heater (2022);5 ductless heat pumps (2023);Flooring replaced in all bedrooms(2022).This is a rare opportunity to own a peaceful retreat without sacrificing convenience. When life gets busy, this property offers a quiet haven where you can garden or simply unwind in nature.Located in a top-rated school district and just a 5-minute walk to Kingswood Elementary. Enjoy easy access to walking trails, major routes, schools, shops, and daily amenities. Everything you need is just minutes away. (id:40687)
Property Details
|
MLS® Number
|
202513394 |
|
Property Type
|
Single Family |
|
Community Name
|
Hammonds Plains |
|
Amenities Near By
|
Golf Course, Park, Playground, Public Transit, Shopping |
|
Community Features
|
Recreational Facilities, School Bus |
|
Features
|
Treed |
Building
|
Bathroom Total
|
3 |
|
Bedrooms Above Ground
|
3 |
|
Bedrooms Below Ground
|
1 |
|
Bedrooms Total
|
4 |
|
Appliances
|
Stove, Dishwasher, Dryer, Washer, Refrigerator |
|
Constructed Date
|
1998 |
|
Construction Style Attachment
|
Detached |
|
Cooling Type
|
Heat Pump |
|
Exterior Finish
|
Brick, Vinyl |
|
Fireplace Present
|
Yes |
|
Flooring Type
|
Carpeted, Hardwood, Laminate, Tile |
|
Foundation Type
|
Poured Concrete |
|
Stories Total
|
2 |
|
Size Interior
|
2,705 Ft2 |
|
Total Finished Area
|
2705 Sqft |
|
Type
|
House |
|
Utility Water
|
Municipal Water |
Parking
Land
|
Acreage
|
Yes |
|
Land Amenities
|
Golf Course, Park, Playground, Public Transit, Shopping |
|
Landscape Features
|
Landscaped |
|
Sewer
|
Septic System |
|
Size Irregular
|
1.4784 |
|
Size Total
|
1.4784 Ac |
|
Size Total Text
|
1.4784 Ac |
Rooms
| Level |
Type |
Length |
Width |
Dimensions |
|
Lower Level |
Recreational, Games Room |
|
|
23.7 x 13.9 |
|
Lower Level |
Bedroom |
|
|
13.9 x 13 |
|
Lower Level |
Den |
|
|
10.3 x 9.1 |
|
Lower Level |
Bath (# Pieces 1-6) |
|
|
4 Piece |
|
Lower Level |
Laundry / Bath |
|
|
8 x 5.4 |
|
Main Level |
Foyer |
|
|
8.5 x 7.7 |
|
Main Level |
Living Room |
|
|
16.11 x 13.1 |
|
Main Level |
Dining Room |
|
|
13.10 x 10.1 |
|
Main Level |
Kitchen |
|
|
18 x 13.8 |
|
Main Level |
Primary Bedroom |
|
|
13.11 x 13.1 |
|
Main Level |
Ensuite (# Pieces 2-6) |
|
|
4 Piece |
|
Main Level |
Bedroom |
|
|
12 x 10.7 |
|
Main Level |
Bedroom |
|
|
12.2 x 10.7 |
|
Main Level |
Bath (# Pieces 1-6) |
|
|
4 Piece |
https://www.realtor.ca/real-estate/28415066/53-seth-aaron-drive-hammonds-plains-hammonds-plains

