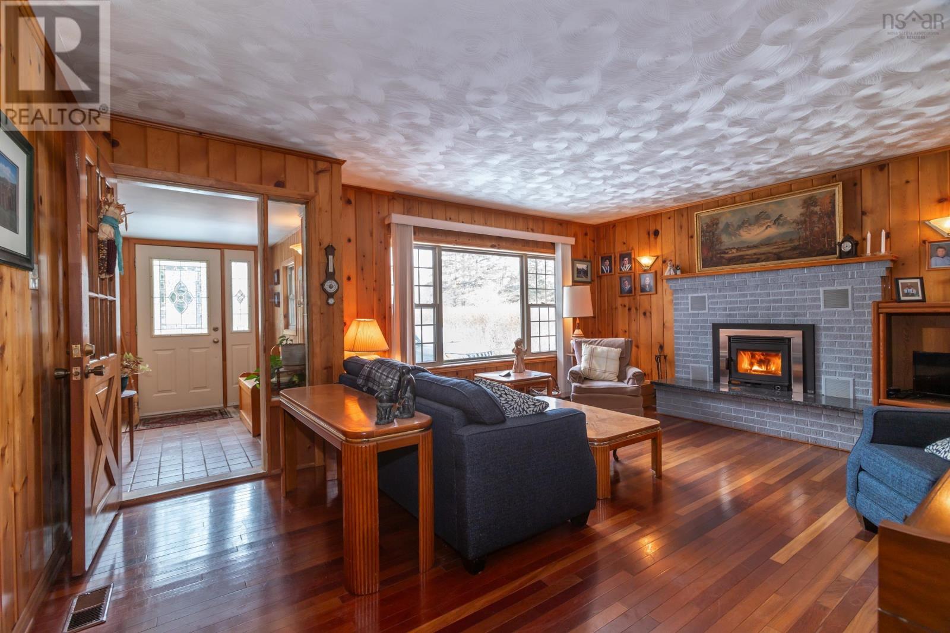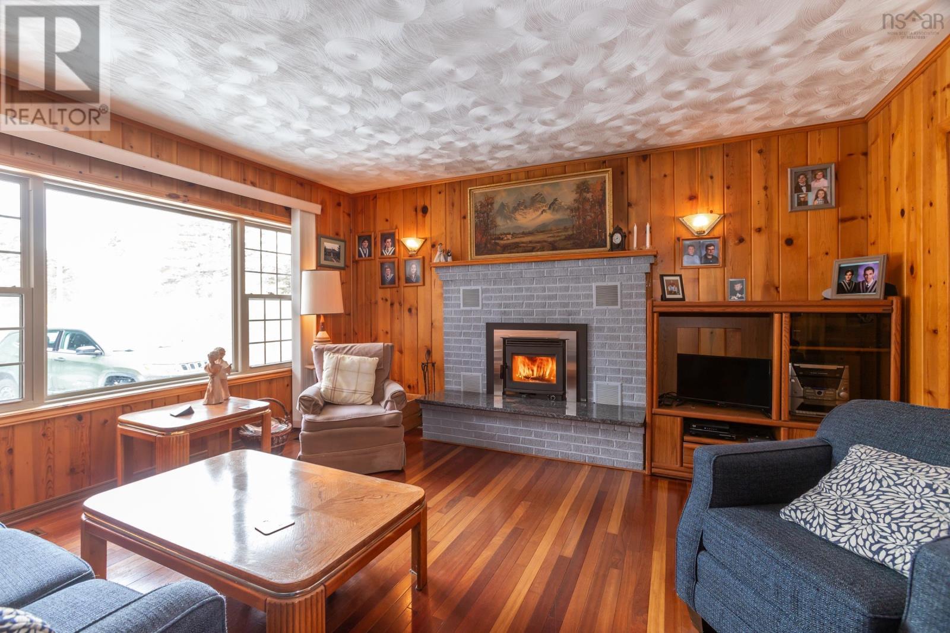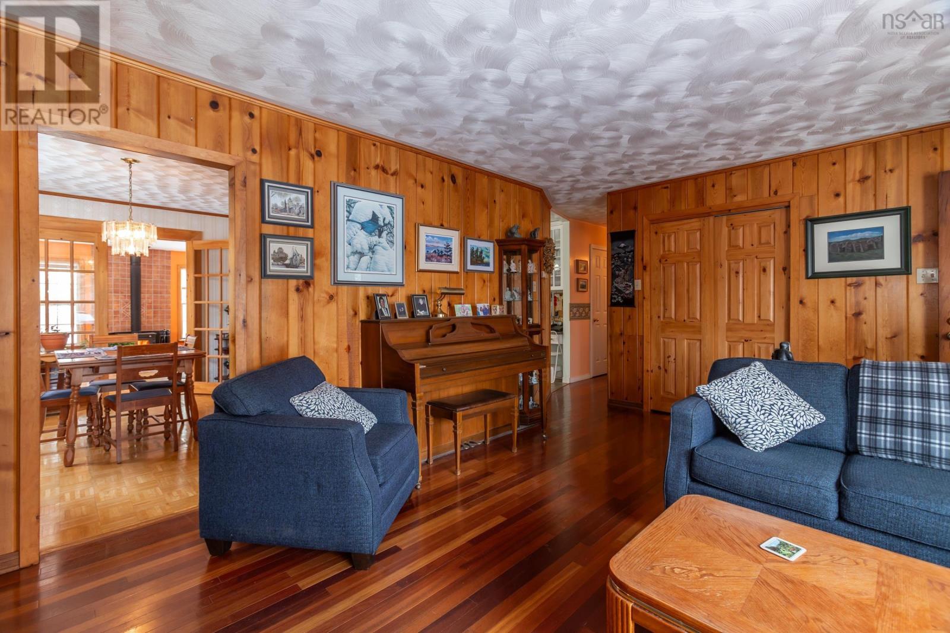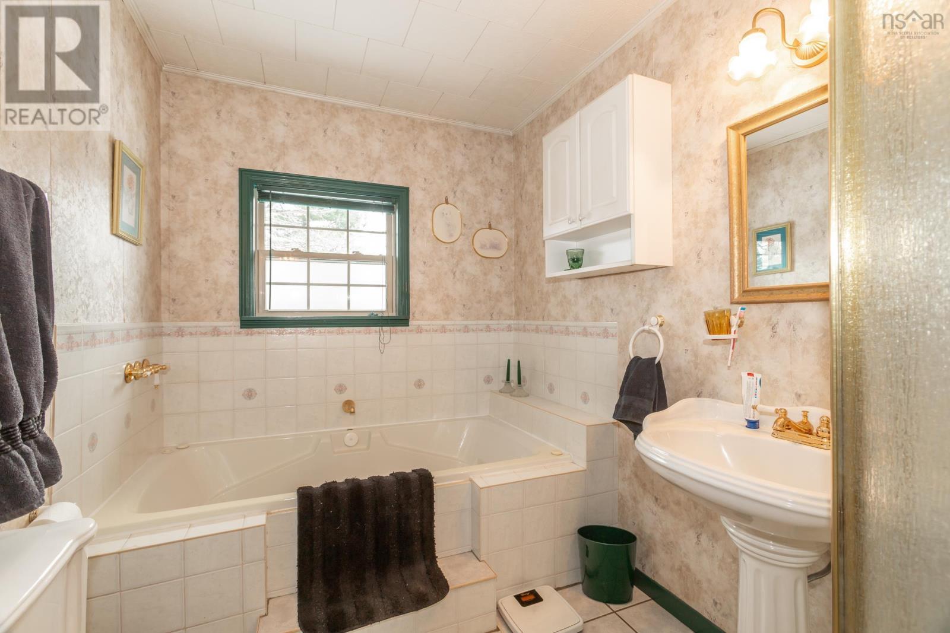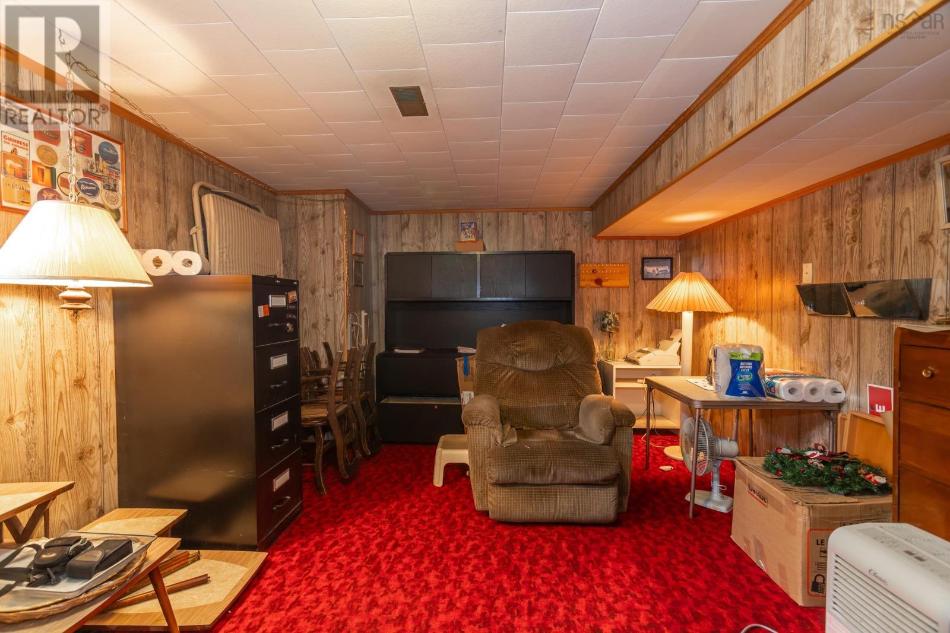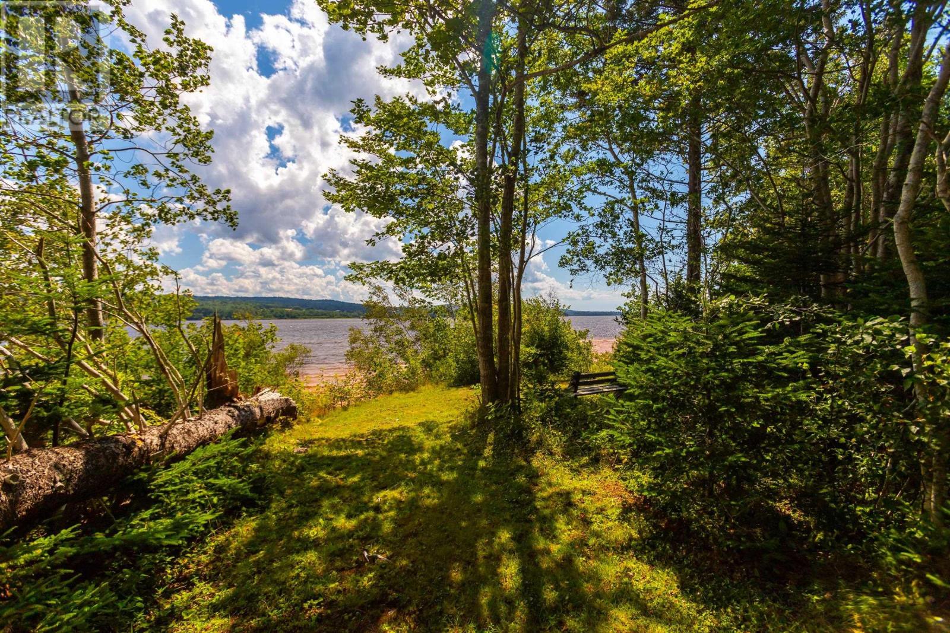3 Bedroom
2 Bathroom
1,325 ft2
Bungalow
Fireplace
Waterfront On River
Acreage
Partially Landscaped
$599,900
A dream come true - Imagine almost thirty private acres with extensive river frontage, a large arable field, wooded land with trail, a 2 or 3 bedroom bungalow with deck, a garage, workshop, gazebo and shed. This unique listing is ideal for active retirees, hobby farmers, home based business, or anyone who likes to putter. This bungalow features a modern kitchen, living room with fireplace, separate dining room, cozy sunroom with wood stove, 2 / 3 bedrooms, 2 full bathrooms, den/ office and a good basement. Well insulated, wood/oil furnace, drilled well, septic, and a 2024 Generac home generator in case the power goes out. Located just outside beautiful Annapolis Royal, one of the most desirable small towns in all of Canada. This special property won't last long. (id:40687)
Property Details
|
MLS® Number
|
202501254 |
|
Property Type
|
Single Family |
|
Community Name
|
Granville Centre |
|
Amenities Near By
|
Golf Course, Park, Playground, Public Transit, Shopping, Place Of Worship |
|
Community Features
|
Recreational Facilities, School Bus |
|
Features
|
Level, Gazebo, Sump Pump |
|
Structure
|
Shed |
|
View Type
|
River View |
|
Water Front Type
|
Waterfront On River |
Building
|
Bathroom Total
|
2 |
|
Bedrooms Above Ground
|
3 |
|
Bedrooms Total
|
3 |
|
Appliances
|
Stove, Dishwasher, Dryer - Electric, Washer, Freezer - Chest, Microwave, Refrigerator |
|
Architectural Style
|
Bungalow |
|
Basement Type
|
Crawl Space |
|
Constructed Date
|
1985 |
|
Construction Style Attachment
|
Detached |
|
Exterior Finish
|
Wood Siding |
|
Fireplace Present
|
Yes |
|
Flooring Type
|
Carpeted, Ceramic Tile, Hardwood, Laminate, Vinyl |
|
Foundation Type
|
Concrete Block, Poured Concrete |
|
Stories Total
|
1 |
|
Size Interior
|
1,325 Ft2 |
|
Total Finished Area
|
1325 Sqft |
|
Type
|
House |
|
Utility Water
|
Drilled Well |
Parking
Land
|
Acreage
|
Yes |
|
Land Amenities
|
Golf Course, Park, Playground, Public Transit, Shopping, Place Of Worship |
|
Landscape Features
|
Partially Landscaped |
|
Sewer
|
Septic System |
|
Size Irregular
|
29.39 |
|
Size Total
|
29.39 Ac |
|
Size Total Text
|
29.39 Ac |
Rooms
| Level |
Type |
Length |
Width |
Dimensions |
|
Basement |
Bath (# Pieces 1-6) |
|
|
7.5 x 5.7 |
|
Basement |
Laundry Room |
|
|
10.6 x 5.7 |
|
Basement |
Den |
|
|
18.5 x 11.10 |
|
Main Level |
Mud Room |
|
|
8.8 x 5.7 |
|
Main Level |
Living Room |
|
|
18 x 14.7 |
|
Main Level |
Dining Room |
|
|
12.2 x 9.6 |
|
Main Level |
Kitchen |
|
|
12.1 x 9.4 |
|
Main Level |
Sunroom |
|
|
19 x 13.2 |
|
Main Level |
Bedroom |
|
|
12.10 x 10.6 |
|
Main Level |
Bath (# Pieces 1-6) |
|
|
10.1 x 6.6 |
|
Main Level |
Other |
|
|
Hallway 19.10 x 3.6 |
|
Main Level |
Den |
|
|
10.2 x 10 |
|
Main Level |
Bedroom |
|
|
12.10 x 11.7 |
https://www.realtor.ca/real-estate/27821698/5270-highway-1-granville-centre-granville-centre















