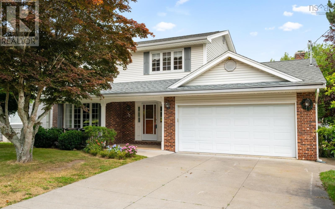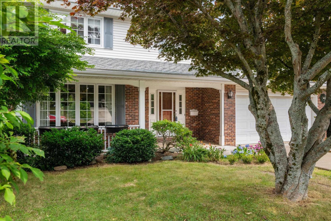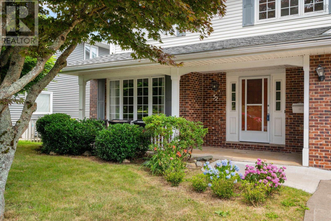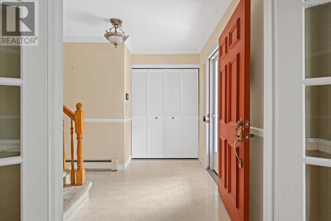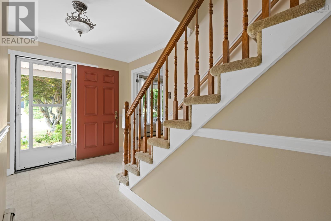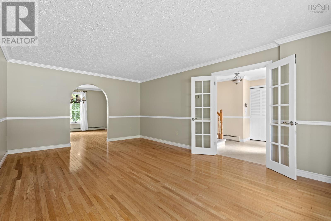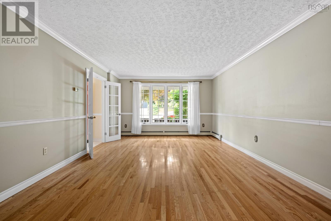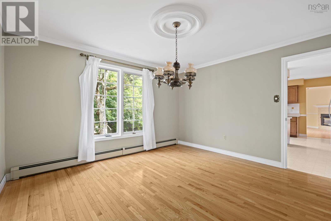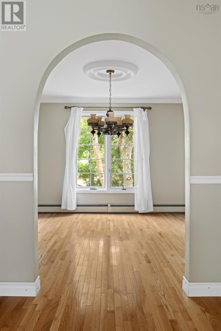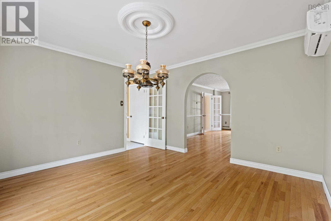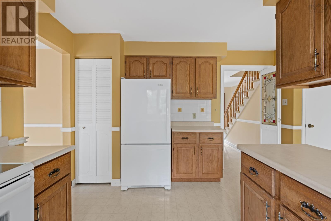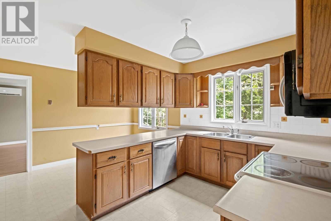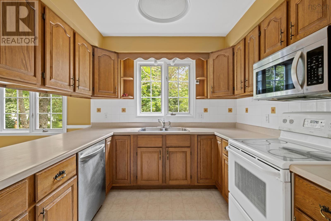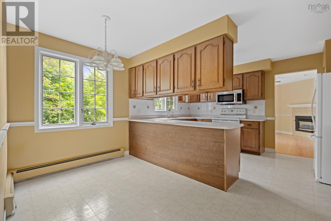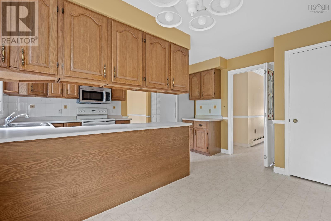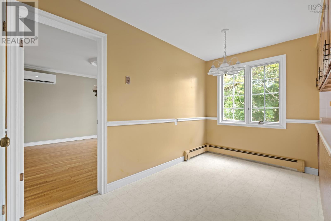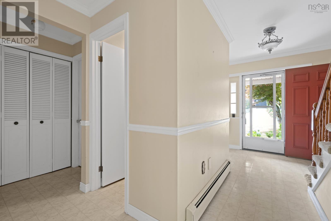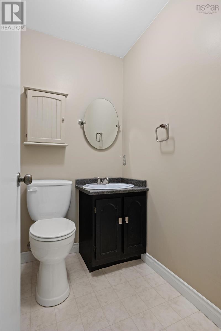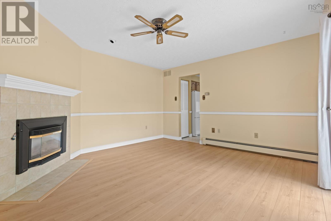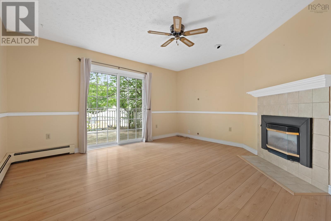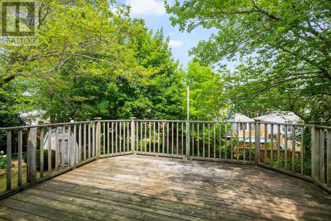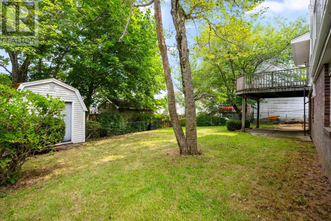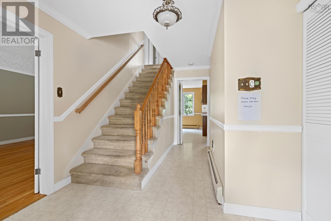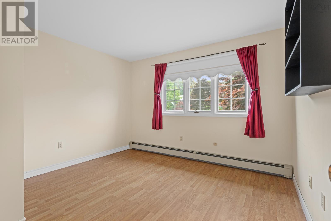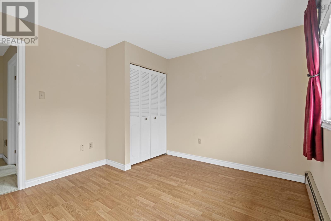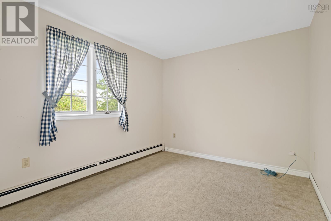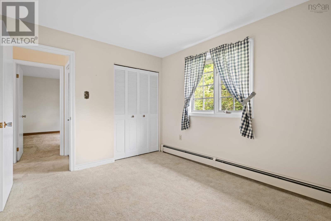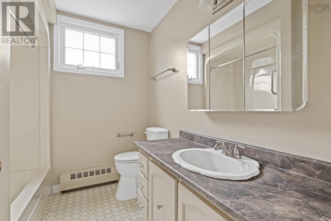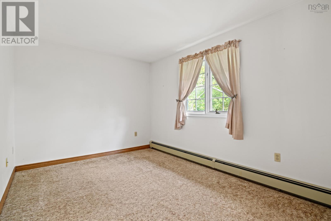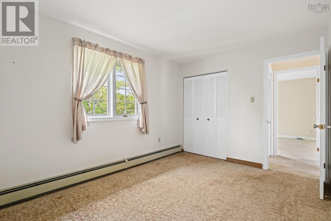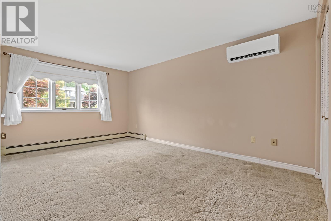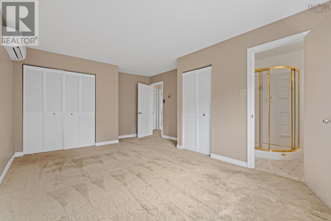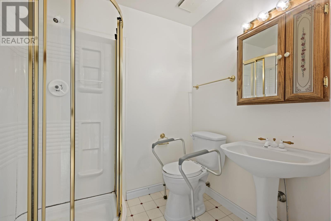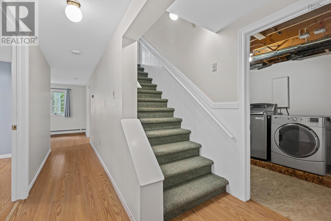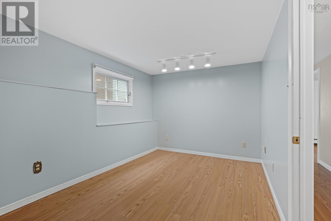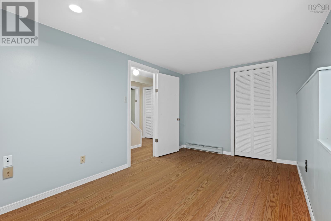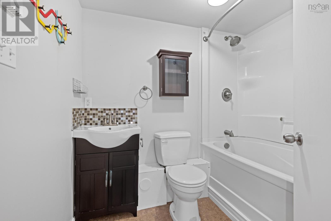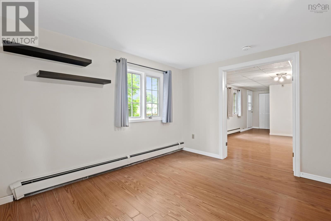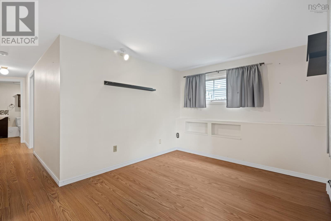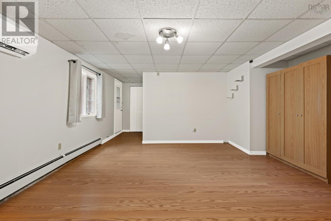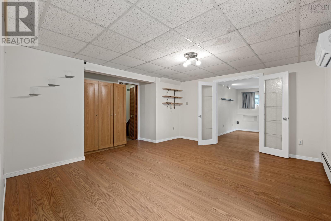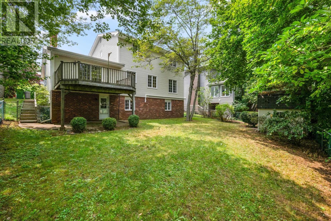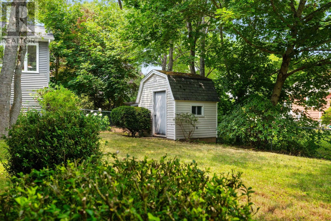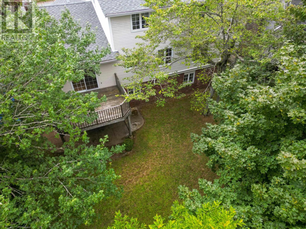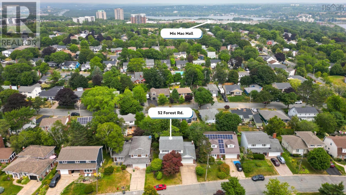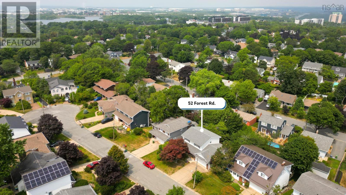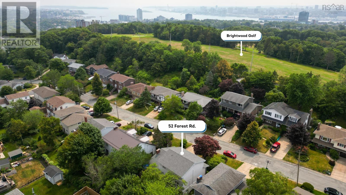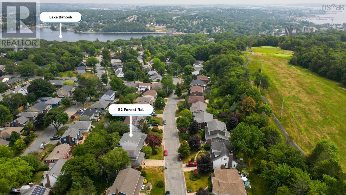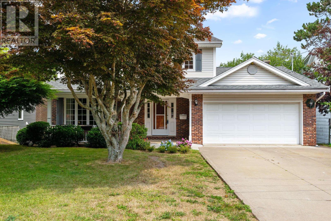5 Bedroom
4 Bathroom
2,815 ft2
Fireplace
Heat Pump
Landscaped
$799,900
Classic Crichton Park Two-Storey with Double Garage. Offered for the first time, this one-owner family home checks all the boxes. Situated on a prime lot in one of Dartmouths most sought-after neighbourhoods, the home features a spacious front foyer and a functional layout ideal for both family living and entertaining. The main level includes a bright living and dining area, an eat-in kitchen, a cozy family room, and a convenient two-piece bath. A patio door leads to a rear deck and large, level backyardperfect for kids, pets, or summer gatherings. Upstairs, youll find four comfortably sized bedrooms, including a generous primary with full en suite. Ductless heat pumps on both levels provide efficient heating and air conditioning year-round. The walkout lower level adds excellent flexibility with a fifth bedroom, full bath, media/rec room, and additional space for a home office or den. Located within walking distance of Crichton Park Elementary, Lake Banook, Brightwood Golf Club, and other area amenities, this is a rare opportunity to own a classic home in a coveted location. (id:40687)
Property Details
|
MLS® Number
|
202520046 |
|
Property Type
|
Single Family |
|
Community Name
|
Dartmouth |
|
Amenities Near By
|
Golf Course, Park, Playground, Public Transit, Shopping, Place Of Worship |
|
Community Features
|
Recreational Facilities, School Bus |
|
Features
|
Treed |
|
Structure
|
Shed |
Building
|
Bathroom Total
|
4 |
|
Bedrooms Above Ground
|
4 |
|
Bedrooms Below Ground
|
1 |
|
Bedrooms Total
|
5 |
|
Appliances
|
Central Vacuum, Stove, Dryer, Washer, Microwave Range Hood Combo, Refrigerator |
|
Basement Development
|
Partially Finished |
|
Basement Features
|
Walk Out |
|
Basement Type
|
Full (partially Finished) |
|
Constructed Date
|
1980 |
|
Construction Style Attachment
|
Detached |
|
Cooling Type
|
Heat Pump |
|
Exterior Finish
|
Brick, Vinyl |
|
Fireplace Present
|
Yes |
|
Flooring Type
|
Carpeted, Hardwood, Laminate, Vinyl |
|
Foundation Type
|
Poured Concrete |
|
Half Bath Total
|
1 |
|
Stories Total
|
2 |
|
Size Interior
|
2,815 Ft2 |
|
Total Finished Area
|
2815 Sqft |
|
Type
|
House |
|
Utility Water
|
Municipal Water |
Parking
Land
|
Acreage
|
No |
|
Land Amenities
|
Golf Course, Park, Playground, Public Transit, Shopping, Place Of Worship |
|
Landscape Features
|
Landscaped |
|
Sewer
|
Municipal Sewage System |
|
Size Irregular
|
0.1446 |
|
Size Total
|
0.1446 Ac |
|
Size Total Text
|
0.1446 Ac |
Rooms
| Level |
Type |
Length |
Width |
Dimensions |
|
Second Level |
Primary Bedroom |
|
|
16.6x10.10 +J |
|
Second Level |
Ensuite (# Pieces 2-6) |
|
|
6.8x5.8 |
|
Second Level |
Bedroom |
|
|
13x9.6 |
|
Second Level |
Bedroom |
|
|
11.5x9.8 |
|
Second Level |
Bedroom |
|
|
11.9x10.10-J |
|
Second Level |
Bath (# Pieces 1-6) |
|
|
8.3x7.3 |
|
Basement |
Bedroom |
|
|
14.2x8.7 |
|
Lower Level |
Recreational, Games Room |
|
|
15x12.7 |
|
Lower Level |
Bath (# Pieces 1-6) |
|
|
7.5x5 |
|
Lower Level |
Den |
|
|
7.5x5 |
|
Main Level |
Living Room |
|
|
19.5x13 |
|
Main Level |
Dining Room |
|
|
13x12.3 |
|
Main Level |
Kitchen |
|
|
16x13.8 |
|
Main Level |
Family Room |
|
|
14.6x13.8 IRR |
|
Main Level |
Bath (# Pieces 1-6) |
|
|
5.6x4.2 |
https://www.realtor.ca/real-estate/28707240/52-forest-road-dartmouth-dartmouth

