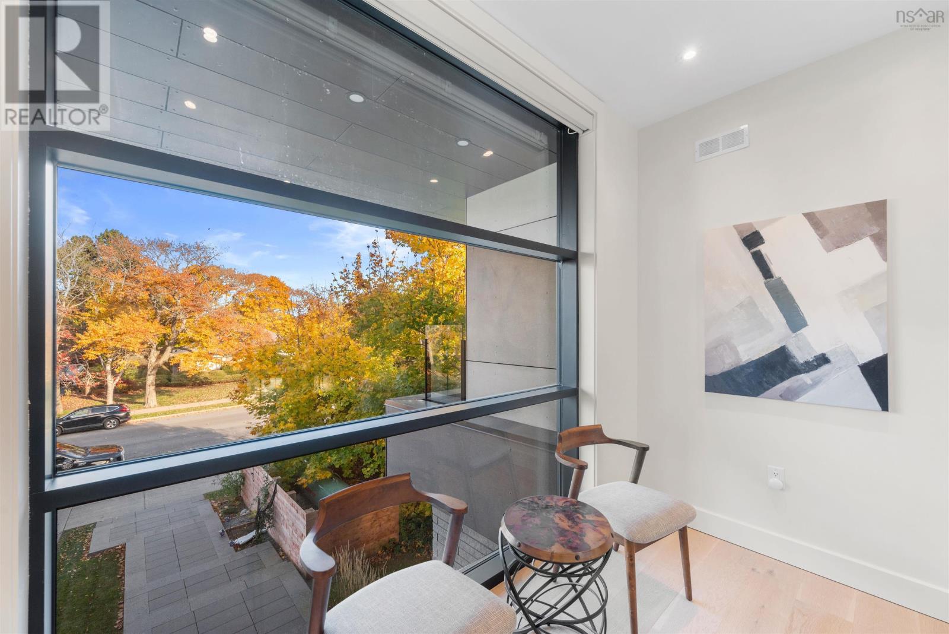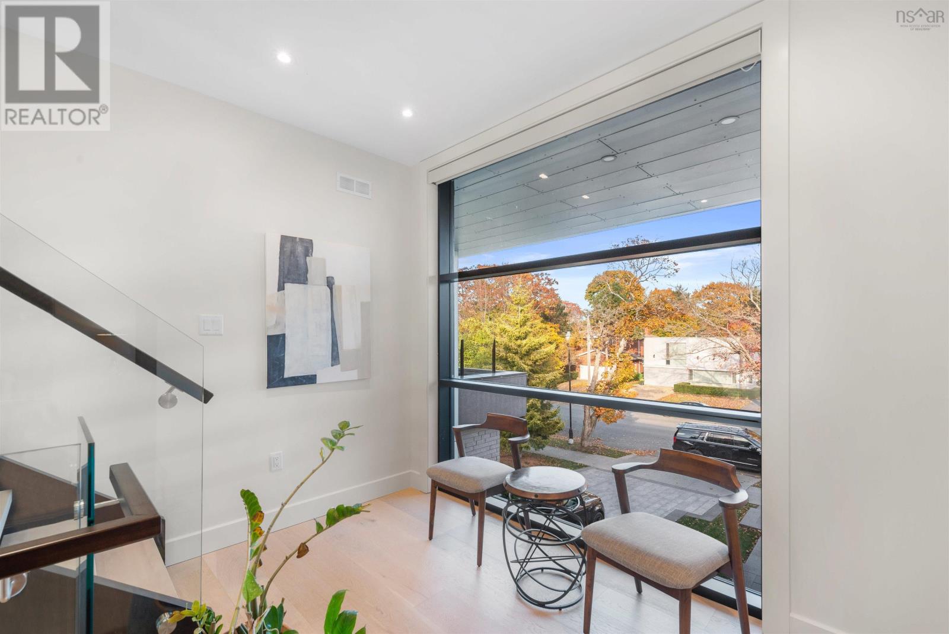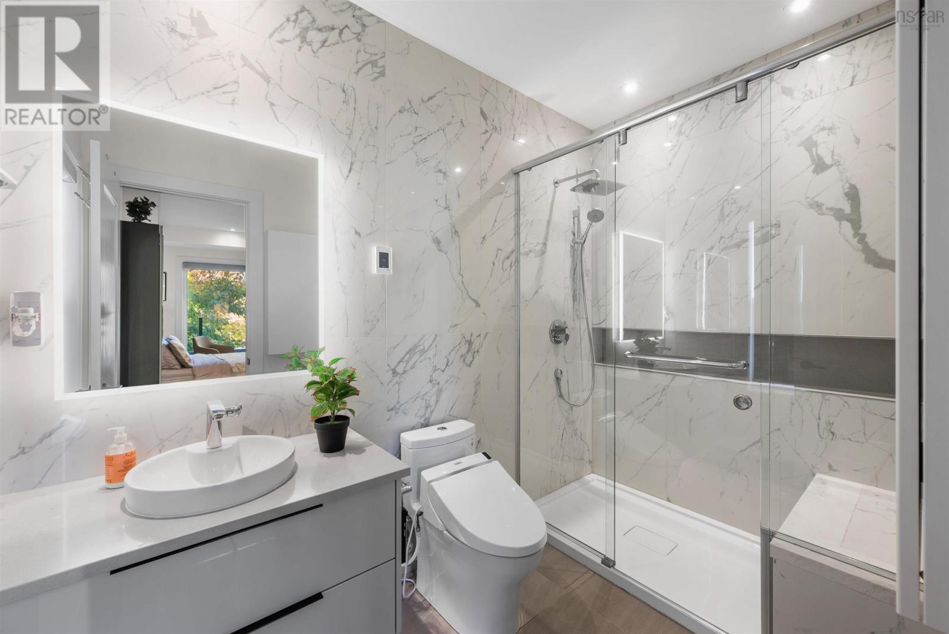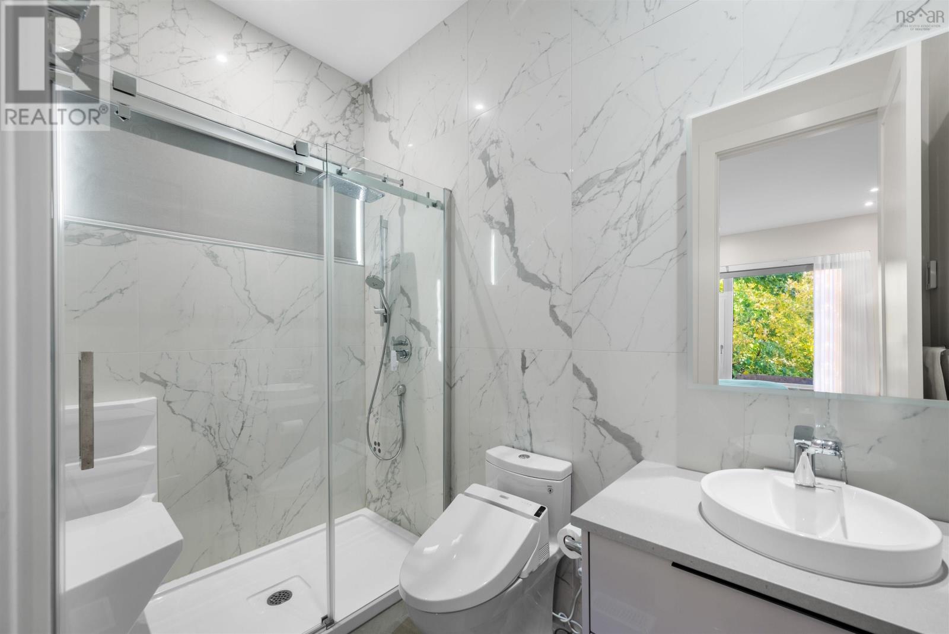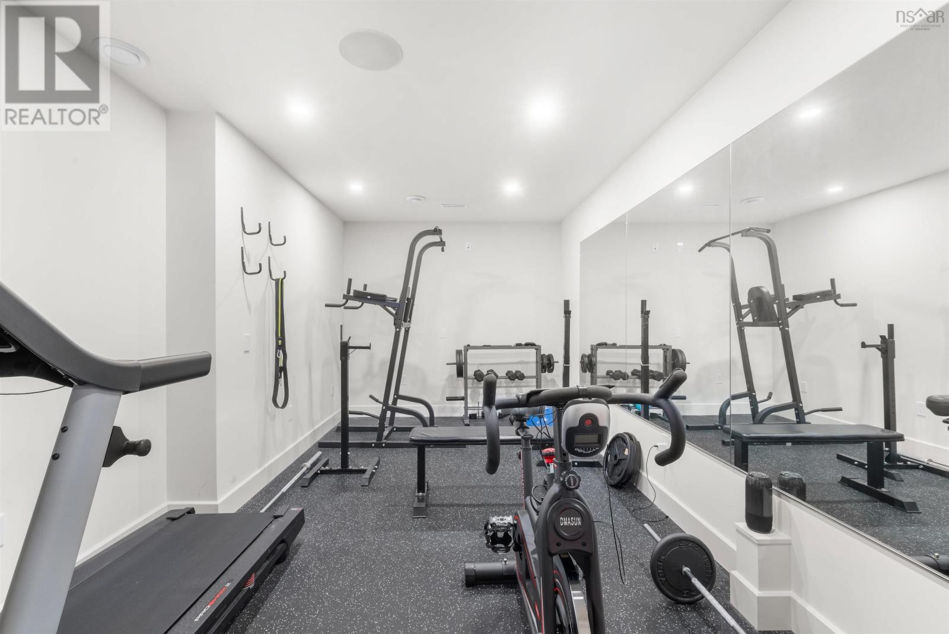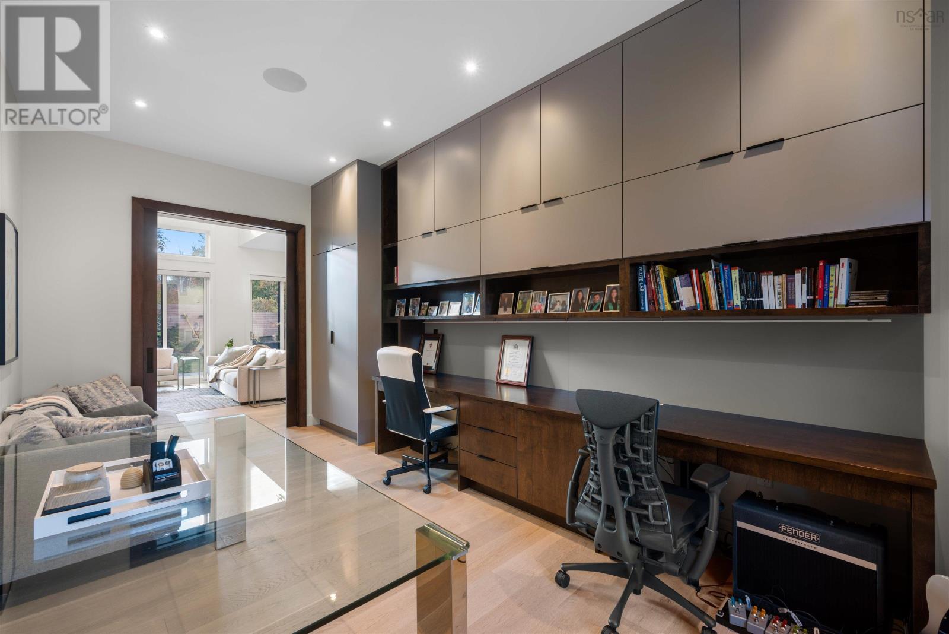6 Bedroom
8 Bathroom
6,206 ft2
Fireplace
Heat Pump
Landscaped
$4,500,000
An Architectural Masterpiece in Halifax?s Prestigious South End. This stunning contemporary luxury home in the heart of Halifax?s South End masterfully blends sleek modern design with high-end finishes, offering an unparalleled living experience. With its striking multi-level architecture, expansive windows, and open-concept layout, this residence is a true statement of sophistication. Inside, six spacious bedrooms, each with a private ensuite, provide ultimate comfort and privacy for the entire family. The gourmet kitchen is a chef?s dream, featuring top-tier appliances, exquisite stone countertops, and custom cabinetry, complemented by a separate prep kitchen for seamless entertaining. Luxury extends throughout, with soaring ceilings, a sculptural statement staircase, and an effortless access to all levels. Designed for both wellness and entertainment, the home boasts a fully equipped gym and a private theatre room, creating the ultimate retreat. Step outside to beautifully landscaped gardens and a private patio, perfect for hosting or unwinding in serenity. A rooftop terrace offers breathtaking views of downtown Halifax and the harbour, making it the ideal place to relax in style. Located just minutes from Point Pleasant Park and the finest amenities Halifax has to offer, this home is the epitome of modern luxury and refined urban living. (id:40687)
Property Details
|
MLS® Number
|
202502931 |
|
Property Type
|
Single Family |
|
Community Name
|
Halifax |
|
Amenities Near By
|
Park, Public Transit, Place Of Worship, Beach |
|
Community Features
|
School Bus |
|
Equipment Type
|
Propane Tank |
|
Features
|
Level |
|
Rental Equipment Type
|
Propane Tank |
Building
|
Bathroom Total
|
8 |
|
Bedrooms Above Ground
|
5 |
|
Bedrooms Below Ground
|
1 |
|
Bedrooms Total
|
6 |
|
Appliances
|
Stove, Dishwasher, Dryer, Washer, Refrigerator, Central Vacuum |
|
Basement Development
|
Finished |
|
Basement Type
|
Full (finished) |
|
Constructed Date
|
2019 |
|
Construction Style Attachment
|
Detached |
|
Cooling Type
|
Heat Pump |
|
Exterior Finish
|
Concrete Siding, Stone, Other |
|
Fireplace Present
|
Yes |
|
Flooring Type
|
Ceramic Tile, Engineered Hardwood, Tile |
|
Foundation Type
|
Poured Concrete |
|
Half Bath Total
|
1 |
|
Stories Total
|
2 |
|
Size Interior
|
6,206 Ft2 |
|
Total Finished Area
|
6206 Sqft |
|
Type
|
House |
|
Utility Water
|
Municipal Water |
Parking
Land
|
Acreage
|
No |
|
Land Amenities
|
Park, Public Transit, Place Of Worship, Beach |
|
Landscape Features
|
Landscaped |
|
Sewer
|
Municipal Sewage System |
|
Size Irregular
|
0.2238 |
|
Size Total
|
0.2238 Ac |
|
Size Total Text
|
0.2238 Ac |
Rooms
| Level |
Type |
Length |
Width |
Dimensions |
|
Second Level |
Primary Bedroom |
|
|
12.9x29.4 |
|
Second Level |
Ensuite (# Pieces 2-6) |
|
|
18.9x11.10 |
|
Second Level |
Bedroom |
|
|
15.9x18.10 |
|
Second Level |
Ensuite (# Pieces 2-6) |
|
|
4.11x9.2 |
|
Second Level |
Bedroom |
|
|
11.6x17.3 |
|
Second Level |
Ensuite (# Pieces 2-6) |
|
|
9.10x8.9 |
|
Second Level |
Bedroom |
|
|
16.1x17 |
|
Second Level |
Ensuite (# Pieces 2-6) |
|
|
5.9x8.8 |
|
Second Level |
Laundry Room |
|
|
5.8x8.5 |
|
Third Level |
Bath (# Pieces 1-6) |
|
|
5.8x6.7 |
|
Lower Level |
Living Room |
|
|
17.7x29.9 |
|
Lower Level |
Media |
|
|
22.7x11.3 |
|
Lower Level |
Other |
|
|
9.7x18.5 |
|
Lower Level |
Bedroom |
|
|
11.6x19 |
|
Lower Level |
Ensuite (# Pieces 2-6) |
|
|
11.6x5 |
|
Lower Level |
Storage |
|
|
11.2x9 |
|
Lower Level |
Storage |
|
|
9.10x14.10 |
|
Lower Level |
Utility Room |
|
|
20.2x9.7 |
|
Main Level |
Great Room |
|
|
24.7x16.6 |
|
Main Level |
Family Room |
|
|
16.10x13.3 |
|
Main Level |
Dining Nook |
|
|
16.10x17 |
|
Main Level |
Kitchen |
|
|
10.9x20.9 |
|
Main Level |
Bedroom |
|
|
11.6x15.2 |
|
Main Level |
Ensuite (# Pieces 2-6) |
|
|
8.1x11.1 |
|
Main Level |
Den |
|
|
10x18.6 |
|
Main Level |
Mud Room |
|
|
5.9x10.2 |
https://www.realtor.ca/real-estate/27915853/518-young-avenue-halifax-halifax



































