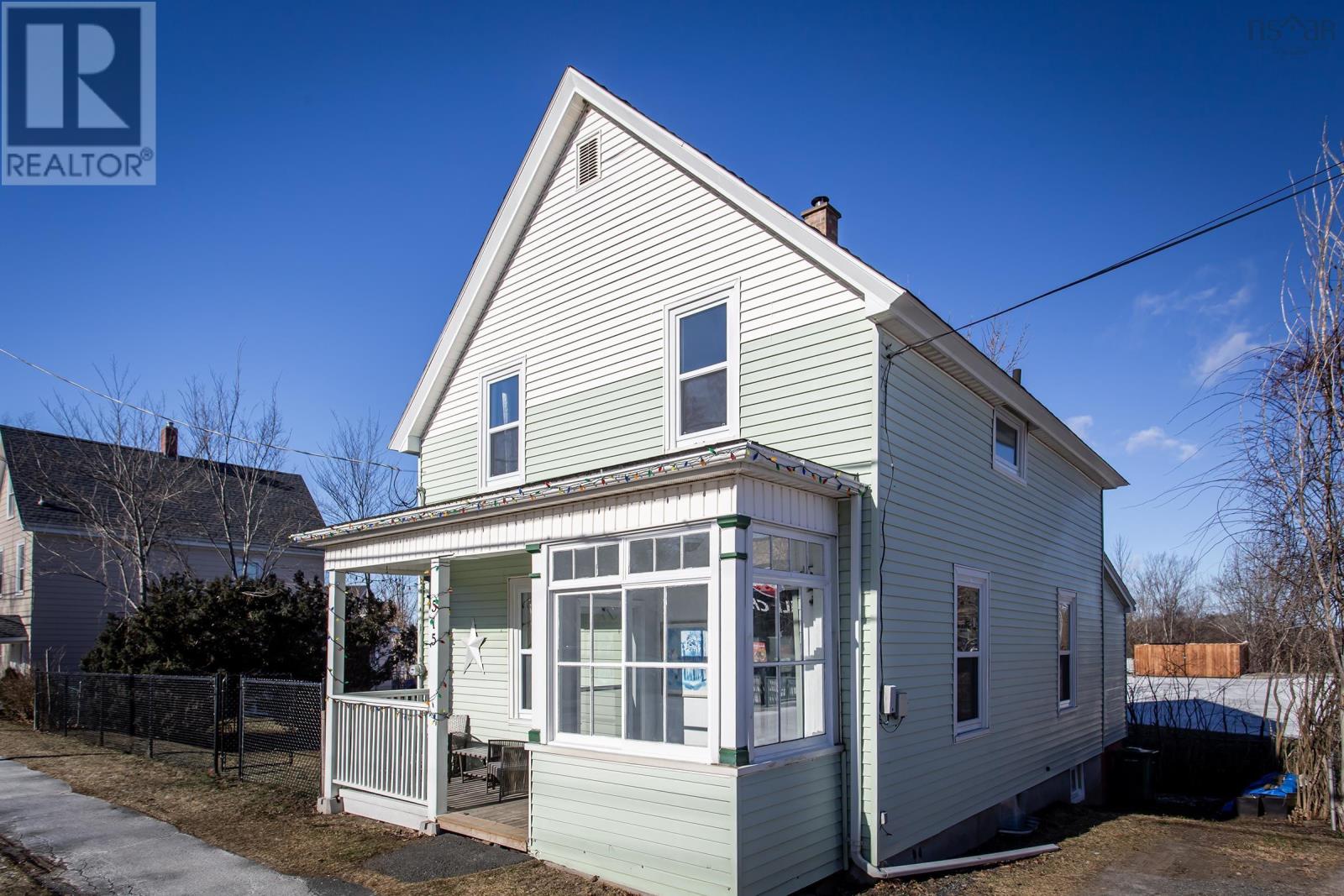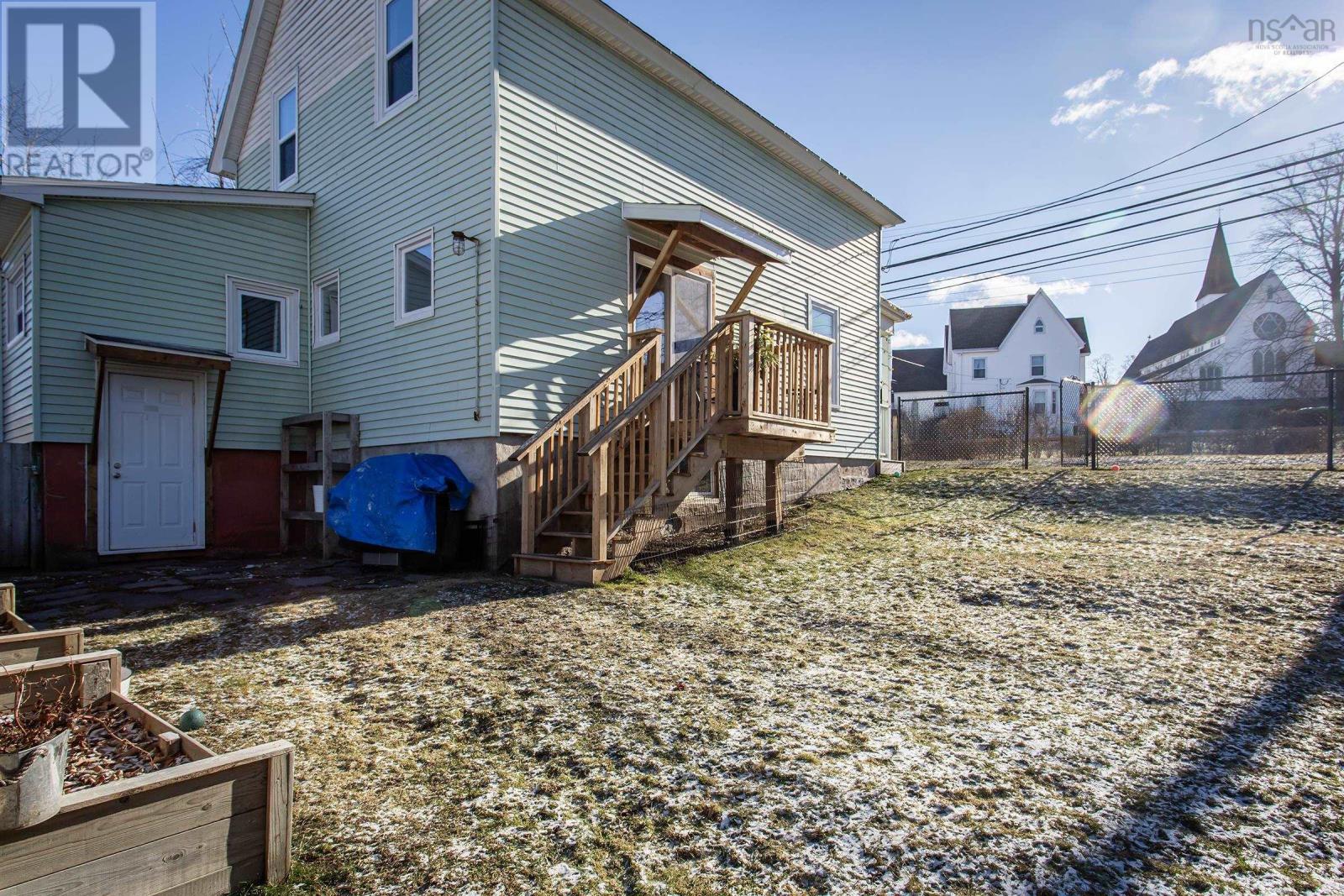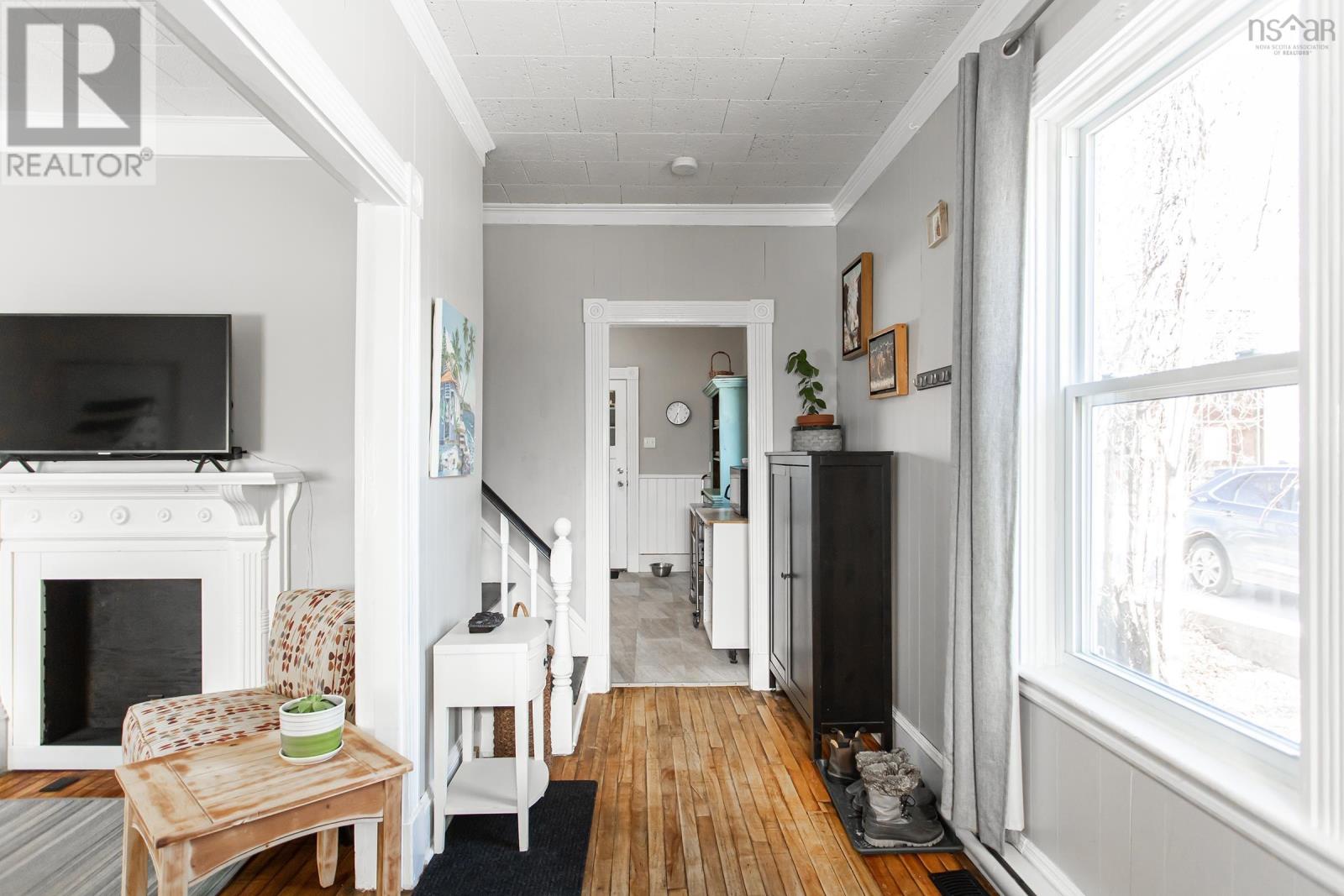3 Bedroom
1 Bathroom
1,424 ft2
Landscaped
$328,000
Fantastic location! Step into this charming circa-1902 home, zoned commercial for endless business opportunities in a rapidly growing area. Move-in ready, showcasing 3 bedrooms, 1 bath, original hardwood floors and trims, plus recent electrical updates, it blends classic character with modern comfort. Major 2024 upgrades include brand-new windows, new exterior doors, a new side deck, increased attic insulation, and spray-foamed basement insulation, along with a newer chain-link fence enclosing the fully fenced yard. Enjoy easy walks to shopping, medical services, restaurants, and downtown, with Windsor Elementary, Highway 101, and the hospital just minutes away. Professional plans for a detached garage/apartment are on file; exciting potential for expansion if desired. This property could be ideal for your business or as a cozy family home. Don?t miss out on this prime location and unique commercial zoning - book your viewing today! (id:40687)
Property Details
|
MLS® Number
|
202501484 |
|
Property Type
|
Single Family |
|
Community Name
|
Windsor |
|
Amenities Near By
|
Golf Course, Park, Playground, Public Transit, Shopping, Place Of Worship |
|
Community Features
|
Recreational Facilities |
|
Features
|
Level |
Building
|
Bathroom Total
|
1 |
|
Bedrooms Above Ground
|
3 |
|
Bedrooms Total
|
3 |
|
Appliances
|
Stove, Dryer, Washer, Refrigerator |
|
Basement Development
|
Unfinished |
|
Basement Type
|
Full (unfinished) |
|
Constructed Date
|
1903 |
|
Construction Style Attachment
|
Detached |
|
Exterior Finish
|
Vinyl |
|
Flooring Type
|
Hardwood, Laminate, Vinyl |
|
Foundation Type
|
Poured Concrete, Stone |
|
Stories Total
|
2 |
|
Size Interior
|
1,424 Ft2 |
|
Total Finished Area
|
1424 Sqft |
|
Type
|
House |
|
Utility Water
|
Municipal Water |
Parking
Land
|
Acreage
|
No |
|
Land Amenities
|
Golf Course, Park, Playground, Public Transit, Shopping, Place Of Worship |
|
Landscape Features
|
Landscaped |
|
Sewer
|
Municipal Sewage System |
|
Size Irregular
|
0.1105 |
|
Size Total
|
0.1105 Ac |
|
Size Total Text
|
0.1105 Ac |
Rooms
| Level |
Type |
Length |
Width |
Dimensions |
|
Second Level |
Bedroom |
|
|
12 x 12.1 + 7.2 x 7.6 |
|
Second Level |
Bath (# Pieces 1-6) |
|
|
7 x 7.8 |
|
Second Level |
Bedroom |
|
|
10.6 x 11.1 (den) |
|
Second Level |
Bedroom |
|
|
10 x 9.10 -jog |
|
Main Level |
Mud Room |
|
|
4.5 x 6.4 |
|
Main Level |
Foyer |
|
|
15.1 x 6.0 |
|
Main Level |
Kitchen |
|
|
12.1 x 12.2 |
|
Main Level |
Dining Room |
|
|
8.9 x 15 |
|
Main Level |
Living Room |
|
|
12.1 x 14.10 |
|
Main Level |
Mud Room |
|
|
5.6 x 7.3 |
https://www.realtor.ca/real-estate/27835470/515-obrien-street-windsor-windsor




























