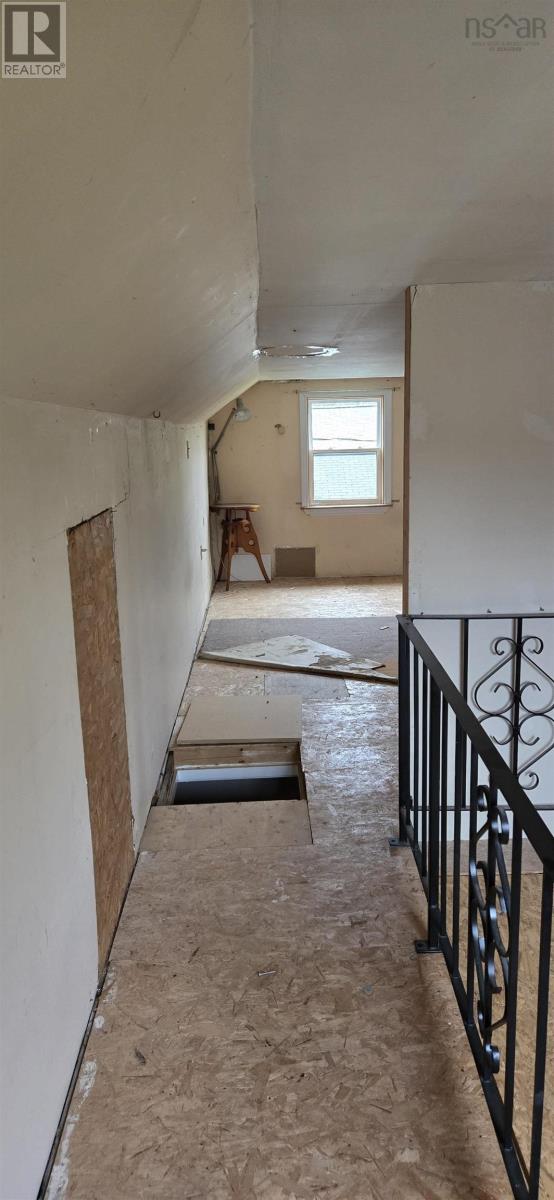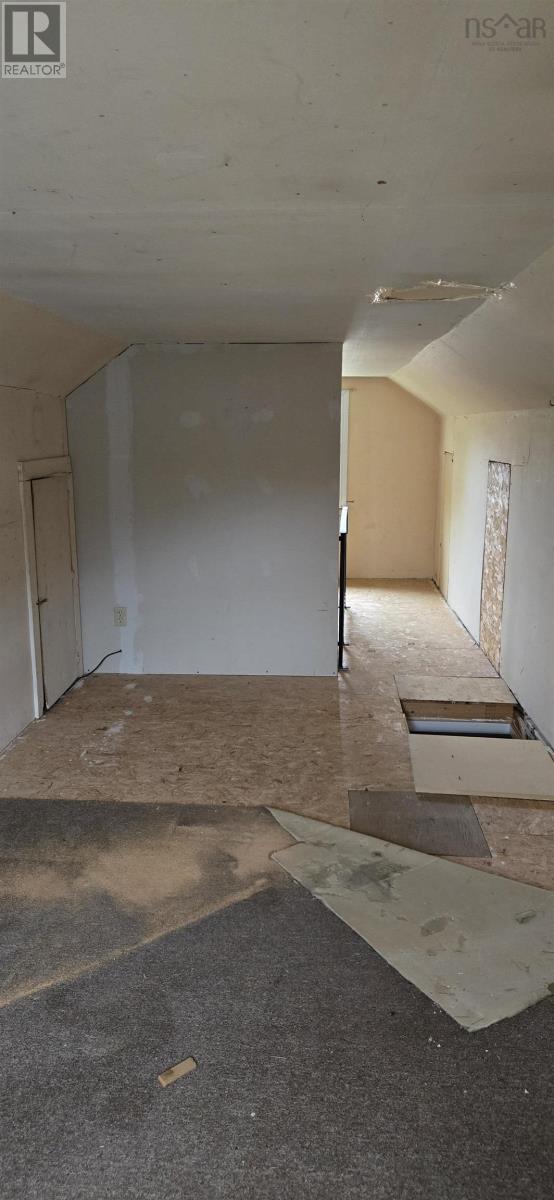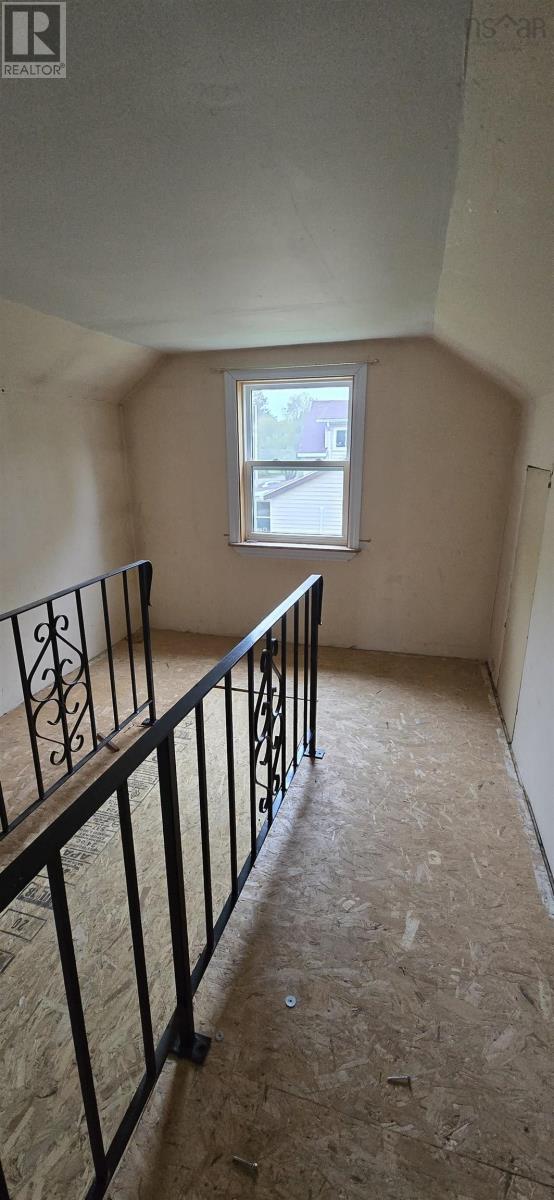2 Bedroom
2 Bathroom
1,383 ft2
Bungalow
Heat Pump
Landscaped
$385,000
Lovely single family home in the heart of Kingston, within walking distance to all town amenities, walking trials, quick highway access and located on a quiet and friendly well-kept street. This sweet home features a lovely lot all landscaped with a large driveway with ample parking, and a 3 car wired and heated garage with tons of storage. The home features an eat in modern kitchen with wood cabinets, ample prepping space and storage. Cozy living room with an efficient heat pump, 2 bedrooms including the primary bedroom equipped with a good size closet and a 3pc main bath with stand up shower. The lower levels have an additional rec space, 1/2 bath with laundry and utility room. Enjoy your morning tea on the covered front veranda and BBQ's on your spacious back deck. The home has been well cared for and offers potential additional space in the attic. A metal roof, vinyl siding and windows, large garage and excellent location makes for a great place to call home! Book your viewing today! (id:40687)
Property Details
|
MLS® Number
|
202510632 |
|
Property Type
|
Single Family |
|
Community Name
|
Kingston |
|
Amenities Near By
|
Golf Course, Park, Playground, Public Transit, Shopping, Place Of Worship |
|
Community Features
|
Recreational Facilities, School Bus |
|
Features
|
Balcony, Level |
|
Structure
|
Shed |
Building
|
Bathroom Total
|
2 |
|
Bedrooms Above Ground
|
2 |
|
Bedrooms Total
|
2 |
|
Appliances
|
Stove, Refrigerator |
|
Architectural Style
|
Bungalow |
|
Construction Style Attachment
|
Detached |
|
Cooling Type
|
Heat Pump |
|
Exterior Finish
|
Vinyl |
|
Flooring Type
|
Laminate |
|
Foundation Type
|
Concrete Block, Poured Concrete |
|
Half Bath Total
|
1 |
|
Stories Total
|
1 |
|
Size Interior
|
1,383 Ft2 |
|
Total Finished Area
|
1383 Sqft |
|
Type
|
House |
|
Utility Water
|
Drilled Well |
Parking
|
Garage
|
|
|
Detached Garage
|
|
|
Parking Space(s)
|
|
Land
|
Acreage
|
No |
|
Land Amenities
|
Golf Course, Park, Playground, Public Transit, Shopping, Place Of Worship |
|
Landscape Features
|
Landscaped |
|
Sewer
|
Municipal Sewage System |
|
Size Irregular
|
0.2661 |
|
Size Total
|
0.2661 Ac |
|
Size Total Text
|
0.2661 Ac |
Rooms
| Level |
Type |
Length |
Width |
Dimensions |
|
Second Level |
Storage |
|
|
26. x 8 |
|
Basement |
Bath (# Pieces 1-6) |
|
|
8.9 x 8.5 (2pc) |
|
Basement |
Media |
|
|
16. x 23 |
|
Basement |
Utility Room |
|
|
8.9 x 14.8 |
|
Basement |
Storage |
|
|
6. x 6 |
|
Main Level |
Living Room |
|
|
12.11 x 16.9 |
|
Main Level |
Kitchen |
|
|
11. x 11.5 |
|
Main Level |
Bedroom |
|
|
9.3 x 10.8 |
|
Main Level |
Bedroom |
|
|
9.3 x 10.8 - 5.8 x 2.9 |
|
Main Level |
Bath (# Pieces 1-6) |
|
|
4.11 x 7.2(4pc) |
|
Main Level |
Foyer |
|
|
7. x 4.11 |
https://www.realtor.ca/real-estate/28296143/511-bill-street-kingston-kingston

















































