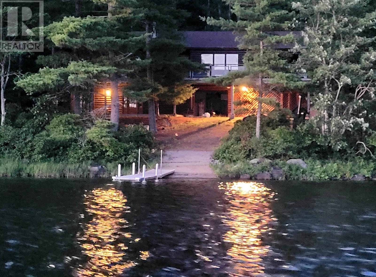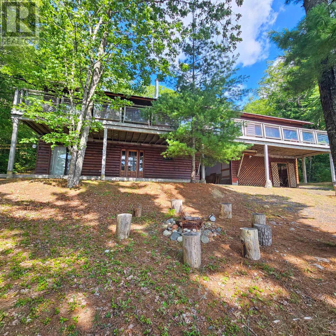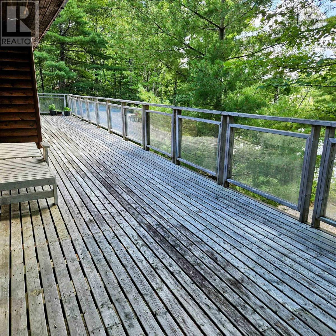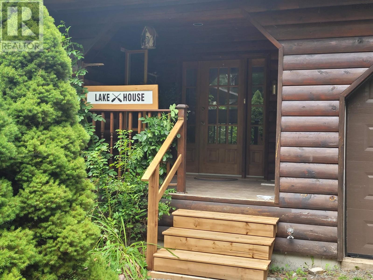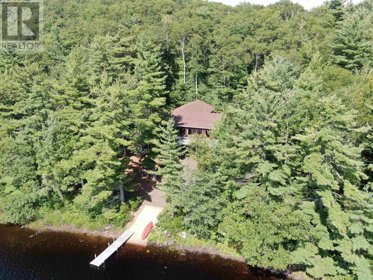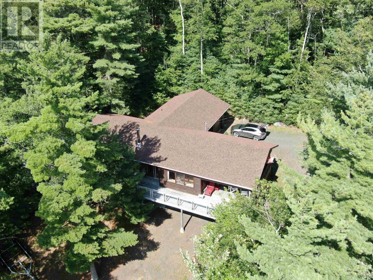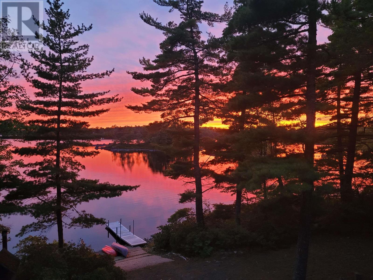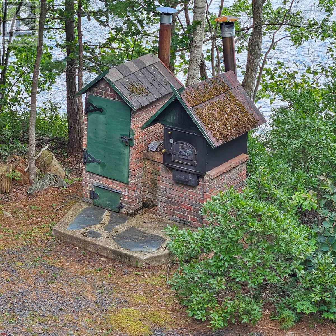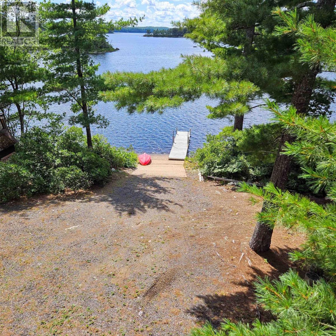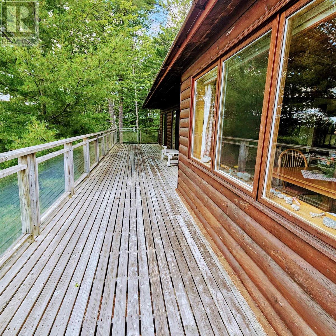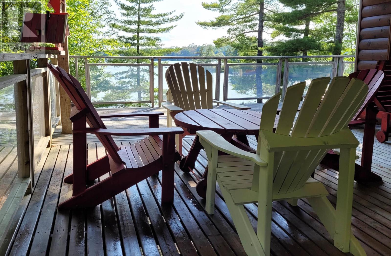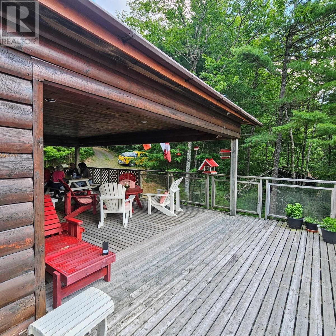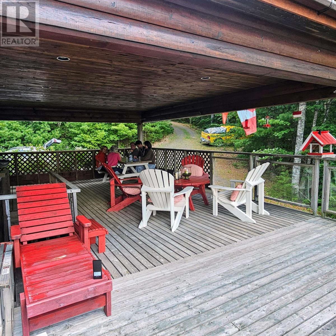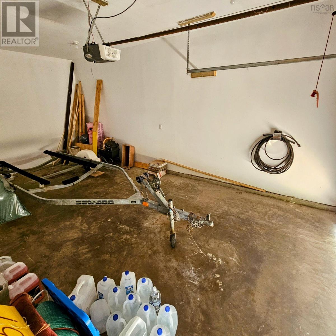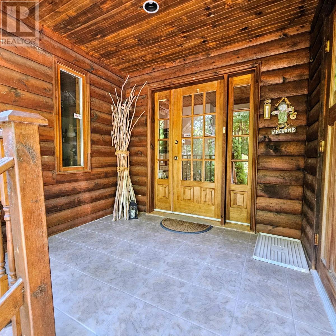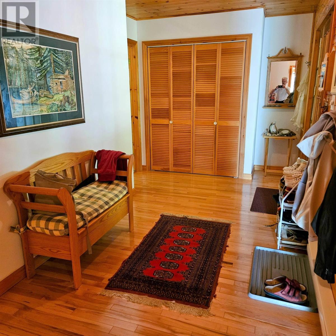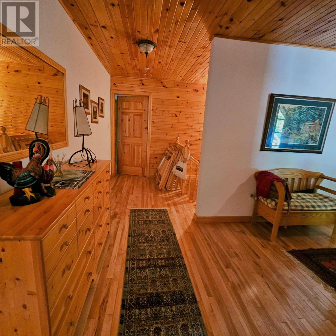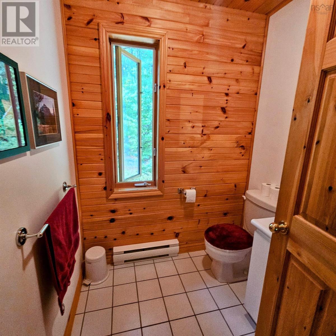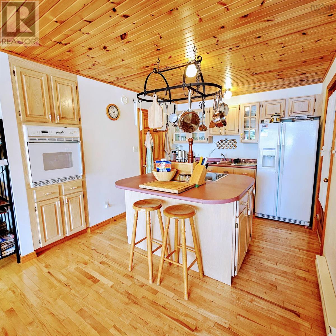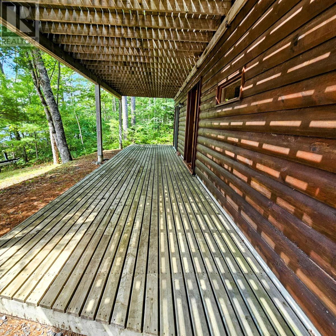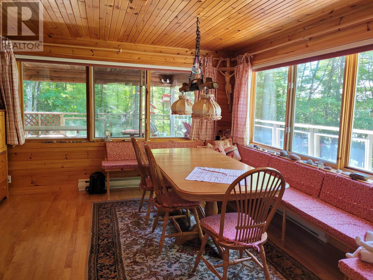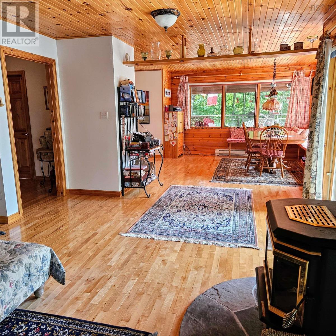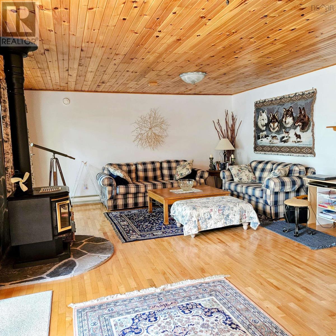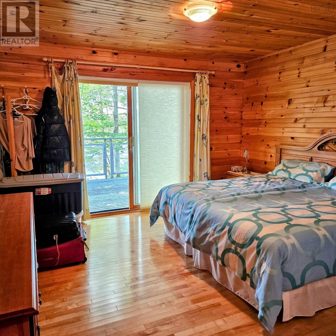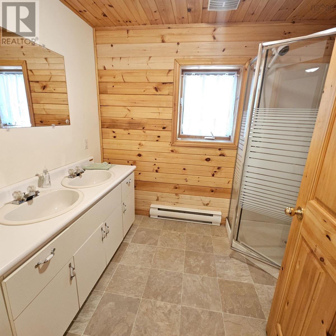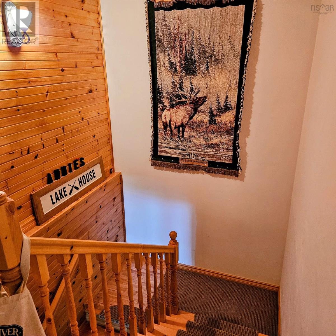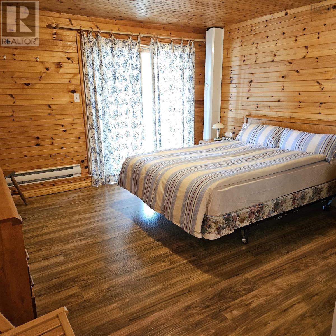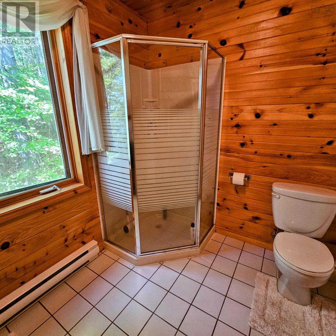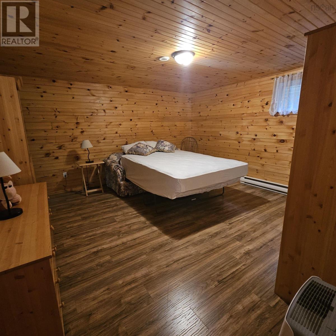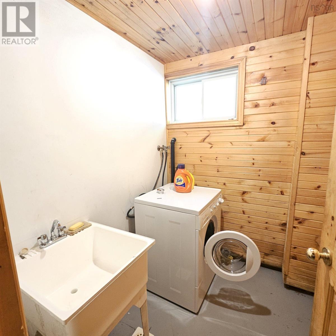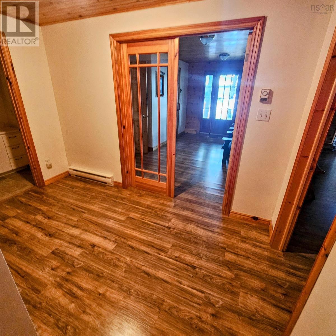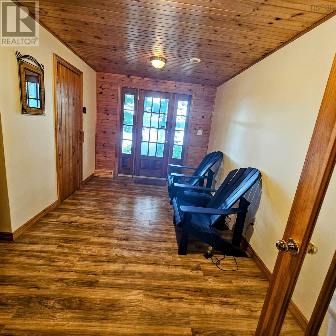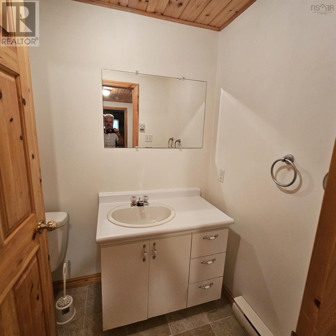51 Ballou Crest Road Labelle, Nova Scotia B0T 1E0
3 Bedroom
5 Bathroom
2,344 ft2
Bungalow
Waterfront On Lake
Acreage
$649,900
A very private oasis nestled on 1.1 acres, this home with over 2300 sq ft of living space offers multiple views of Ponhook Lake with your exposure facing southwest for those evening sunsets. Features included inground storage area for boating, attached single car garage, 4 baths, 3 bedrooms, main level primary bedroom, privacy, wraparound deck with enclosed area for inclement weather, open concept living-dining-kitchen areas. The lower level has 2 bedrooms, 2 baths, sauna, storage, garage & ground level deck to access the property and enjoy the lake views. (id:40687)
Property Details
| MLS® Number | 202419600 |
| Property Type | Single Family |
| Community Name | Labelle |
| View Type | Lake View |
| Water Front Type | Waterfront On Lake |
Building
| Bathroom Total | 5 |
| Bedrooms Above Ground | 1 |
| Bedrooms Below Ground | 2 |
| Bedrooms Total | 3 |
| Appliances | Cooktop - Electric, Oven - Electric, Dishwasher, Washer, Microwave, Refrigerator |
| Architectural Style | Bungalow |
| Basement Type | Full |
| Constructed Date | 1999 |
| Construction Style Attachment | Detached |
| Exterior Finish | Wood Siding |
| Flooring Type | Ceramic Tile, Hardwood, Laminate |
| Foundation Type | Poured Concrete |
| Half Bath Total | 2 |
| Stories Total | 1 |
| Size Interior | 2,344 Ft2 |
| Total Finished Area | 2344 Sqft |
| Type | House |
| Utility Water | Lake/river Water Intake |
Parking
| Garage | |
| Attached Garage | |
| Gravel |
Land
| Acreage | Yes |
| Sewer | Septic System |
| Size Irregular | 1.1 |
| Size Total | 1.1 Ac |
| Size Total Text | 1.1 Ac |
Rooms
| Level | Type | Length | Width | Dimensions |
|---|---|---|---|---|
| Basement | Bedroom | 18.8x12.9 | ||
| Basement | Ensuite (# Pieces 2-6) | 6.10x8.9 | ||
| Basement | Bedroom | 14.3x14.3 | ||
| Basement | Laundry Room | 6.4x5.6 | ||
| Basement | Foyer | 10.10x14.4 | ||
| Basement | Bath (# Pieces 1-6) | 4.6x6.5 | ||
| Basement | Bath (# Pieces 1-6) | 4.5x6 | ||
| Basement | Other | Sauna 6.7x8 | ||
| Main Level | Foyer | 15.7x7.2 | ||
| Main Level | Other | Pantry 5x7 | ||
| Main Level | Primary Bedroom | 19.3x12.7 Irregular | ||
| Main Level | Ensuite (# Pieces 2-6) | 7x9 | ||
| Main Level | Living Room | 18x16 | ||
| Main Level | Dining Room | 15x12.4 | ||
| Main Level | Kitchen | 9.7x11 | ||
| Main Level | Bath (# Pieces 1-6) | 5.4x5.11 |
https://www.realtor.ca/real-estate/27289905/51-ballou-crest-road-labelle-labelle
Contact Us
Contact us for more information

