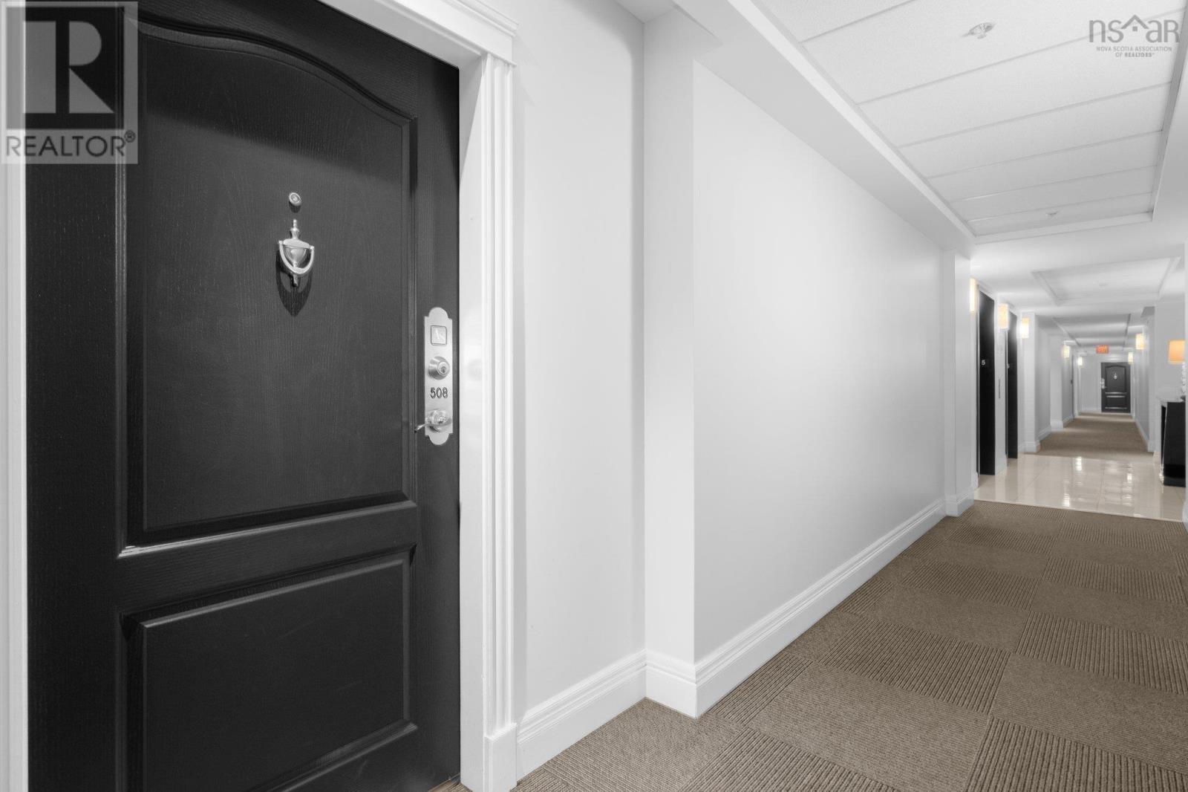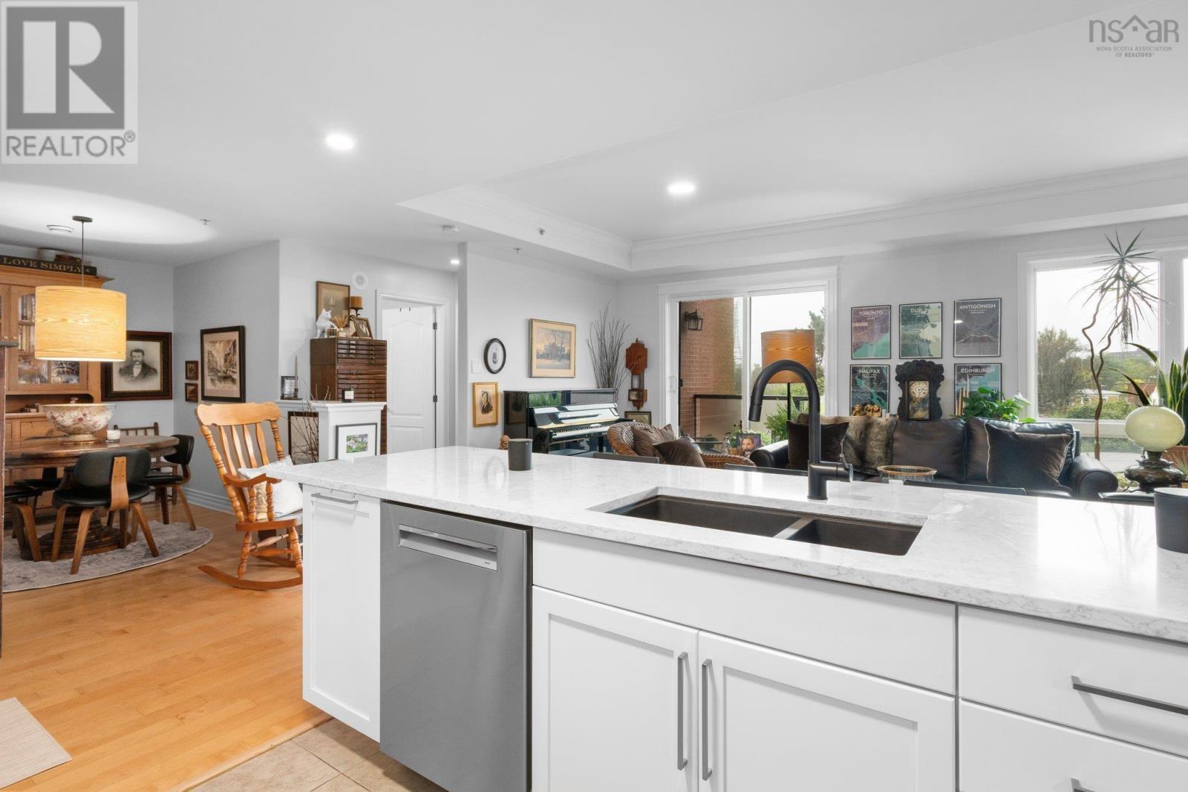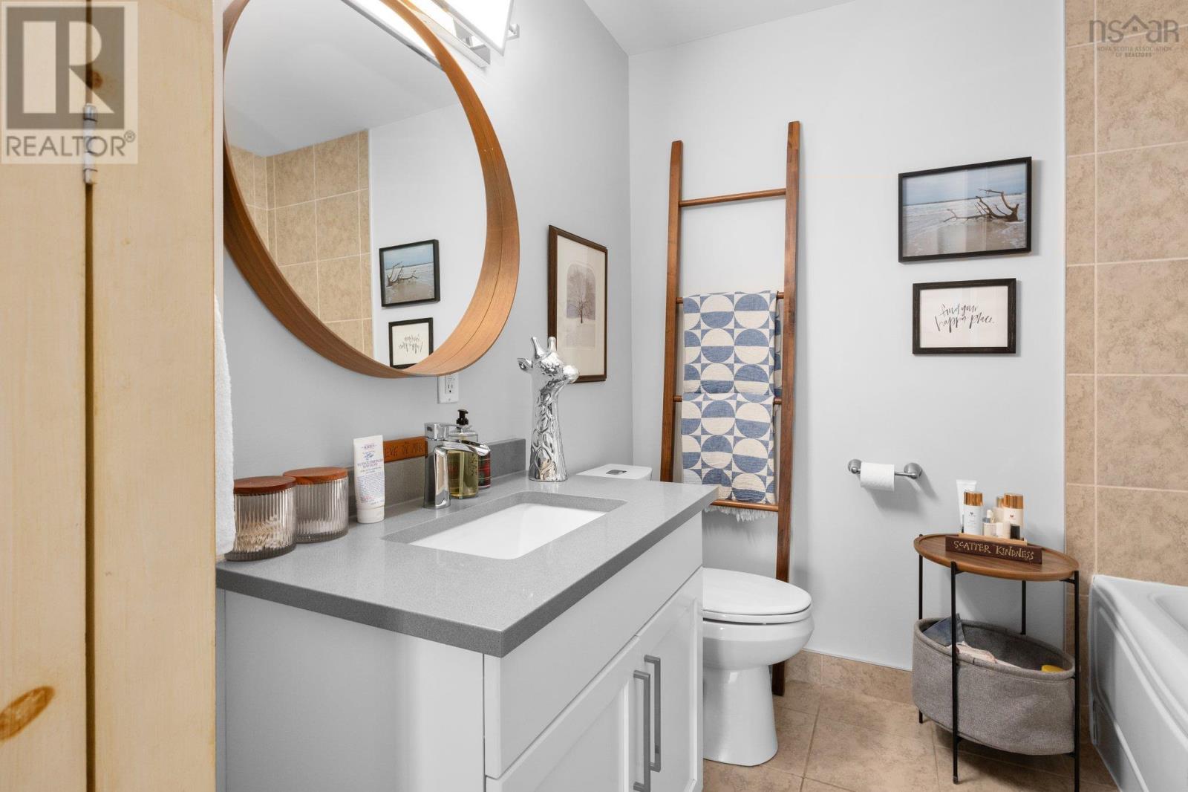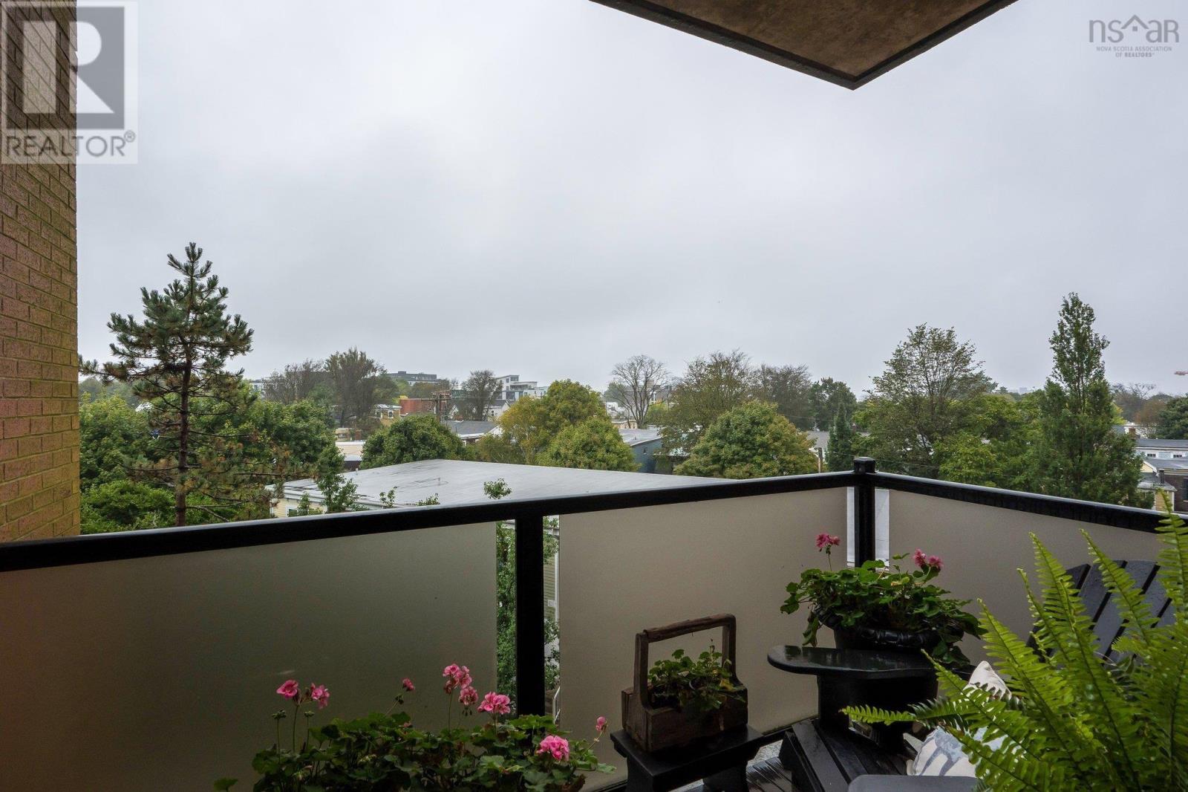508 5839 Cunard Street Halifax, Nova Scotia B3K 0B9
$749,900Maintenance,
$699.46 Monthly
Maintenance,
$699.46 MonthlyWelcome home to your new 2 bedroom, 2 bathroom condo with den and in-unit laundry. The lovely condo is located in Halifax?s sought after Armoury Square complex. Ideally located across from the Halifax Commons, within walking distance to downtown Halifax, universities, hospitals and major bus routes this updated condo is a perfect find. As you enter the condo you will be impressed with the attention to detail, spacious foyer, large entry closet and conveniently located laundry area. Progressing further into the condo you will be drawn into the open concept living, dining and kitchen area, all with amazing views of Halifax. This large open space is ideal for entertaining or family gatherings in the dining room or kitchen peninsula. The bedrooms are at either end of the condo helping to ensure privacy. The spacious primary suite offers a 4-piece bath, walk in closet and you can wake up to gorgeous views. Completing the main level you will find a guest bedroom, perfect as a bedroom or den and a guest bathroom. Unit includes 1 underground parking spot, 1 storage locker and access to the on-site gym and conference room. (id:40687)
Open House
This property has open houses!
2:00 pm
Ends at:4:00 pm
Property Details
| MLS® Number | 202500014 |
| Property Type | Single Family |
| Community Name | Halifax |
| Amenities Near By | Park, Playground, Public Transit, Shopping, Place Of Worship |
| Community Features | Recreational Facilities, School Bus |
| Features | Balcony, Level |
Building
| Bathroom Total | 2 |
| Bedrooms Above Ground | 2 |
| Bedrooms Total | 2 |
| Architectural Style | Other |
| Basement Type | Unknown |
| Constructed Date | 2010 |
| Cooling Type | Central Air Conditioning |
| Exterior Finish | Brick |
| Flooring Type | Ceramic Tile, Engineered Hardwood |
| Foundation Type | Poured Concrete |
| Stories Total | 1 |
| Size Interior | 1,232 Ft2 |
| Total Finished Area | 1232 Sqft |
| Type | Apartment |
| Utility Water | Municipal Water |
Parking
| Garage | |
| Attached Garage | |
| Underground |
Land
| Acreage | No |
| Land Amenities | Park, Playground, Public Transit, Shopping, Place Of Worship |
| Landscape Features | Landscaped |
| Sewer | Municipal Sewage System |
| Size Total Text | Under 1/2 Acre |
Rooms
| Level | Type | Length | Width | Dimensions |
|---|---|---|---|---|
| Main Level | Foyer | 64 X 88 | ||
| Main Level | Kitchen | 164 X 811 | ||
| Main Level | Dining Room | 111 X 711 | ||
| Main Level | Living Room | 211 X 139 | ||
| Main Level | Bath (# Pieces 1-6) | 69 X 6 | ||
| Main Level | Bedroom | 104 X 148 | ||
| Main Level | Primary Bedroom | 151 X 1611 | ||
| Main Level | Ensuite (# Pieces 2-6) | 1011 X 117 |
https://www.realtor.ca/real-estate/27759663/508-5839-cunard-street-halifax-halifax
Contact Us
Contact us for more information











































