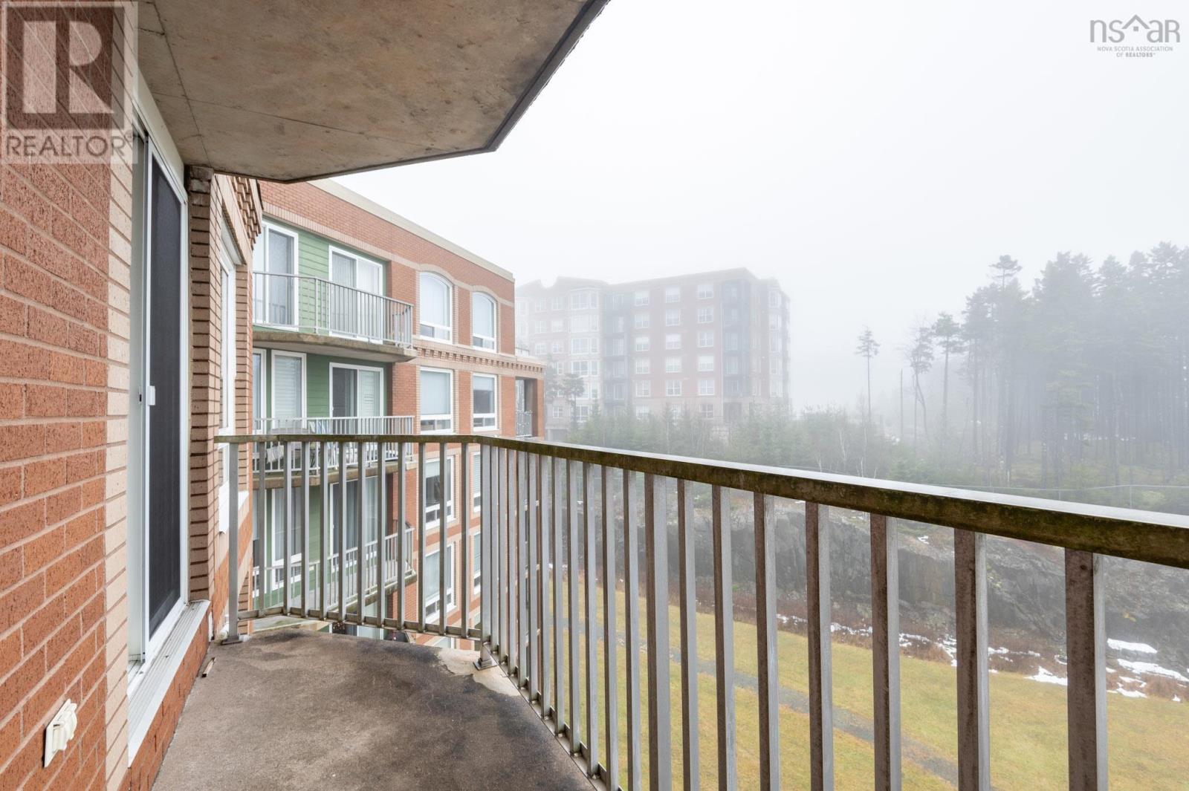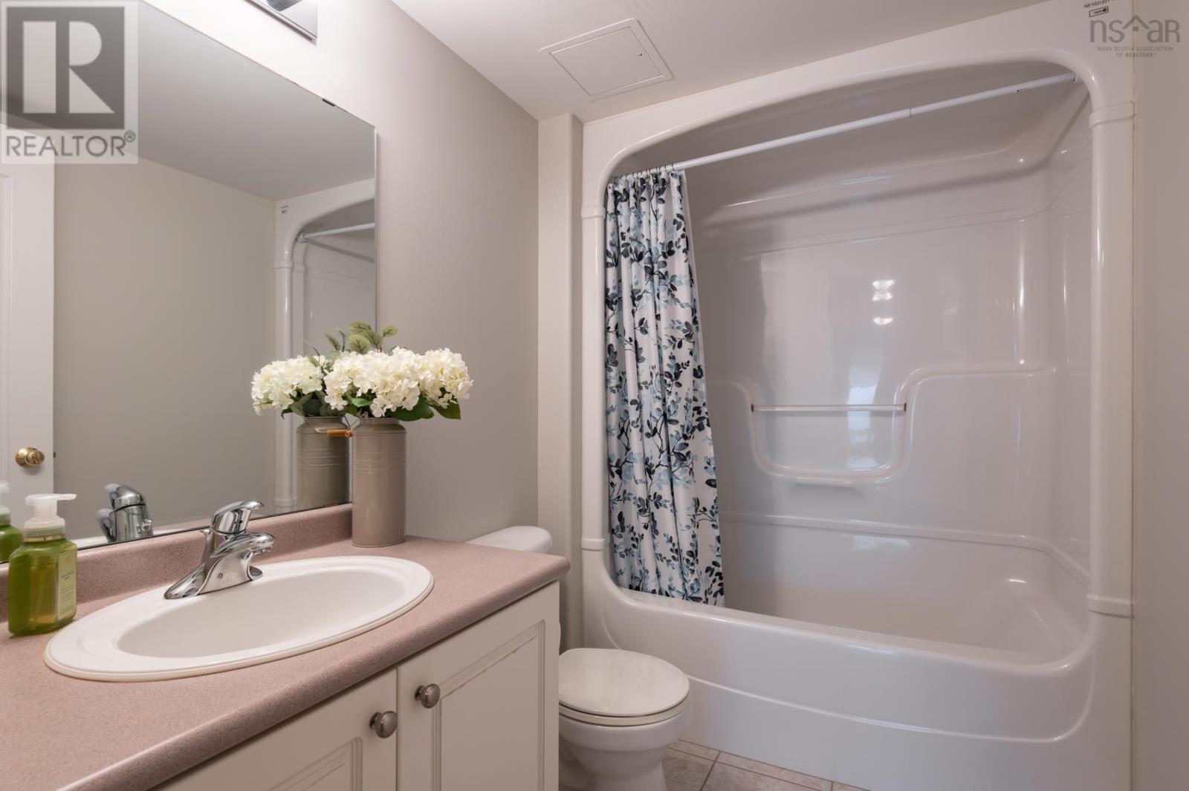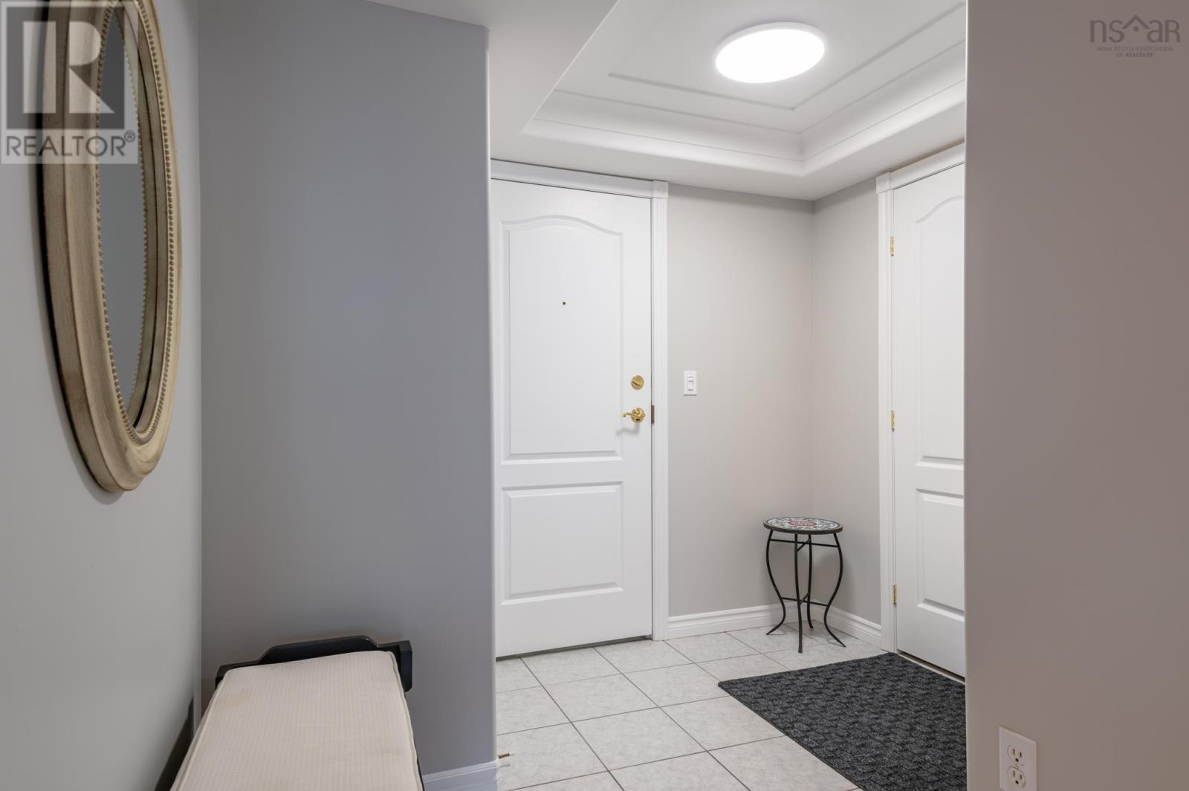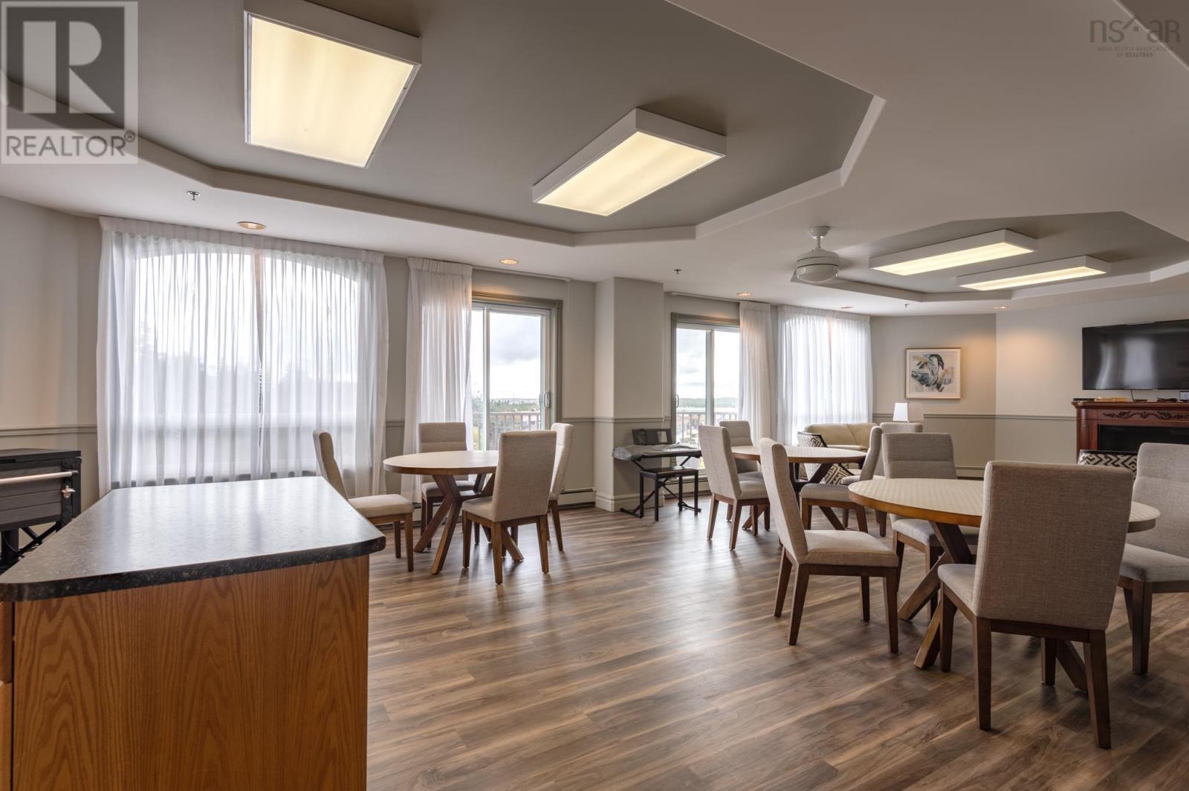507 40 Regency Park Drive Halifax, Nova Scotia B3S 1K4
$425,000Maintenance,
$744 Monthly
Maintenance,
$744 MonthlyThis corner freshly painted unit with recently upgraded kitchen features brand new countertops, tiled backsplash, sink, & faucet, and new stainless steel appliances! Located in the sought-after heart of Clayton Park West, just moments from Bayer's Lake area for convenient access to shopping, restaurants, cinemas, and walking distance to Canada Games Centre, Keshen Goodman Public Library, and Lacewood Bus Terminal. Regency Park residents have access to an array of amenities, including a seasonal courtyard pool, a fully equipped penthouse gym with his & hers saunas for fitness enthusiasts, a library, common area sundecks, and a common room with kitchen for special occasions or gatherings. The unit also includes a secure underground parking spot and a storage locker, and a wash bay for convenient car washing, plus ample guest parking. With its prime location, contemporary updates, and desirable amenities, this 2 bedroom condo is a remarkable opportunity to embrace a comfortable lifestyle in Clayton Park West. Condo fees include heat, water, hot water, underground parking, grounds and building maintenance. (id:40687)
Property Details
| MLS® Number | 202501120 |
| Property Type | Single Family |
| Community Name | Halifax |
| Amenities Near By | Park, Playground, Public Transit, Shopping |
| Community Features | Recreational Facilities, School Bus |
| Features | Balcony |
| Pool Type | Inground Pool |
Building
| Bathroom Total | 2 |
| Bedrooms Above Ground | 2 |
| Bedrooms Total | 2 |
| Appliances | Stove, Dishwasher, Dryer, Washer, Microwave, Refrigerator, Intercom |
| Basement Type | Unknown |
| Constructed Date | 2001 |
| Exterior Finish | Brick |
| Flooring Type | Ceramic Tile, Engineered Hardwood |
| Foundation Type | Poured Concrete |
| Stories Total | 1 |
| Size Interior | 1,090 Ft2 |
| Total Finished Area | 1090 Sqft |
| Type | Apartment |
| Utility Water | Municipal Water |
Parking
| Garage | |
| Underground |
Land
| Acreage | Yes |
| Land Amenities | Park, Playground, Public Transit, Shopping |
| Landscape Features | Landscaped |
| Sewer | Municipal Sewage System |
| Size Irregular | 5.82 |
| Size Total | 5.82 Ac |
| Size Total Text | 5.82 Ac |
Rooms
| Level | Type | Length | Width | Dimensions |
|---|---|---|---|---|
| Main Level | Foyer | 8.7 x 8.3 | ||
| Main Level | Kitchen | 12.0 x 9.1 | ||
| Main Level | Dining Room | 10.5 x 9.10 | ||
| Main Level | Living Room | 17.4 x 12.3 | ||
| Main Level | Primary Bedroom | 16.0 x 11.3 | ||
| Main Level | Other | 7.3 x 7.2 | ||
| Main Level | Ensuite (# Pieces 2-6) | 8.2 x 5.0 | ||
| Main Level | Bedroom | 12.9 x 10.7 | ||
| Main Level | Bath (# Pieces 1-6) | 8.2 x 5.6 | ||
| Main Level | Laundry Room | 5.9 x 3.8 | ||
| Main Level | Storage | 6.0 x 5.0 |
https://www.realtor.ca/real-estate/27815029/507-40-regency-park-drive-halifax-halifax
Contact Us
Contact us for more information








































