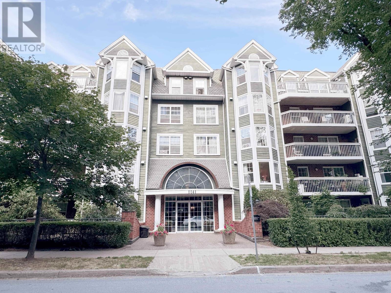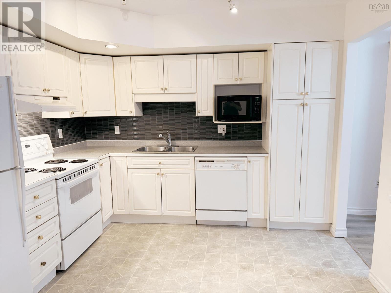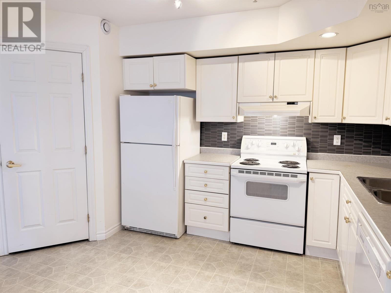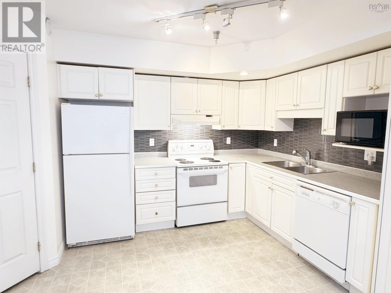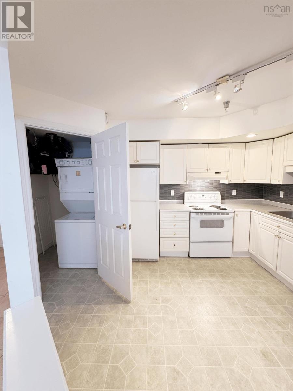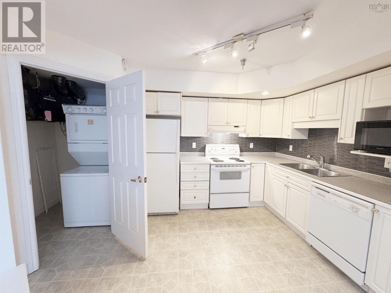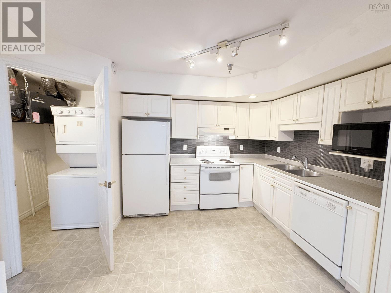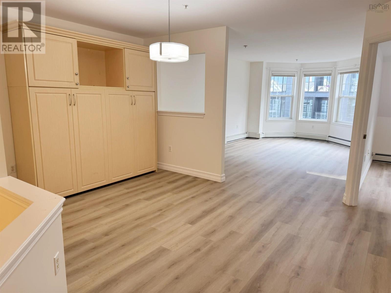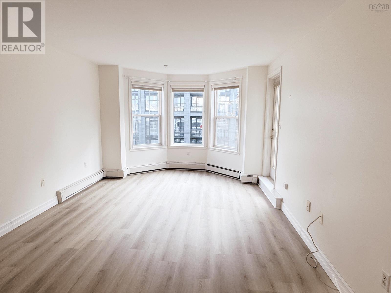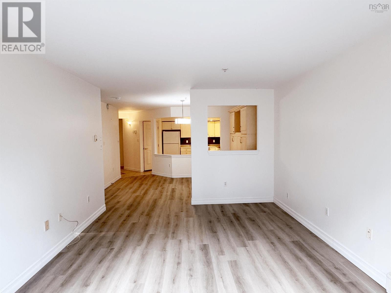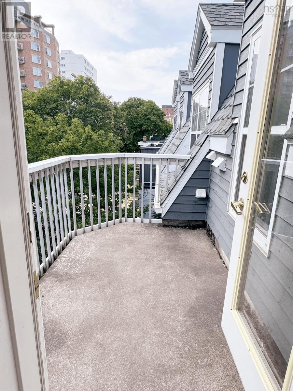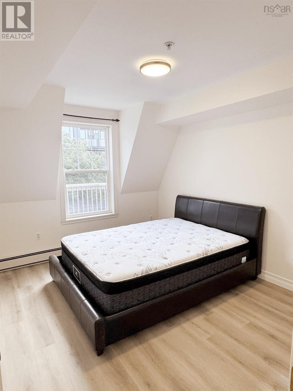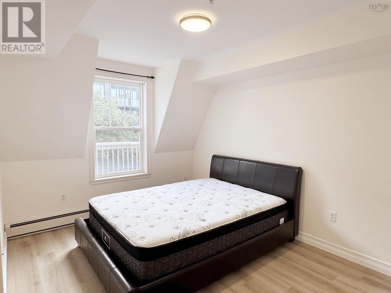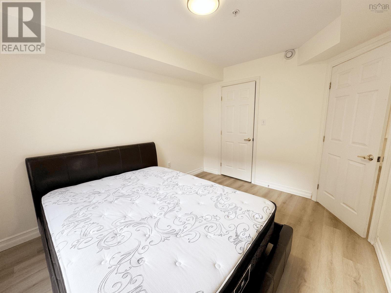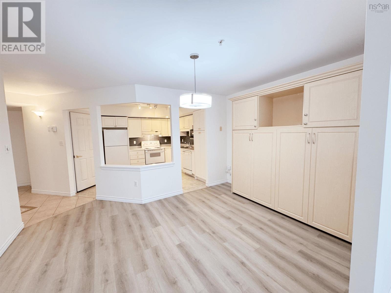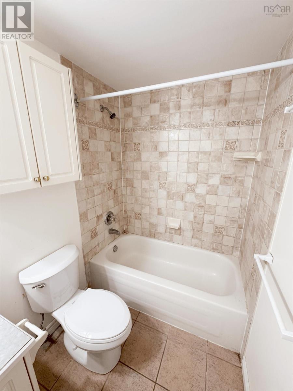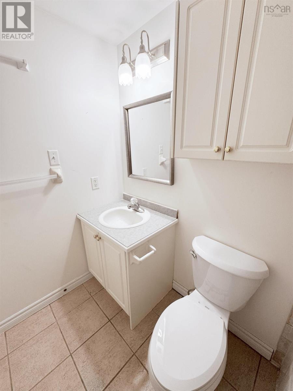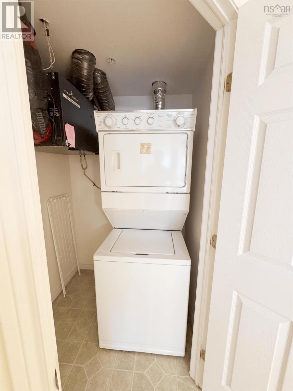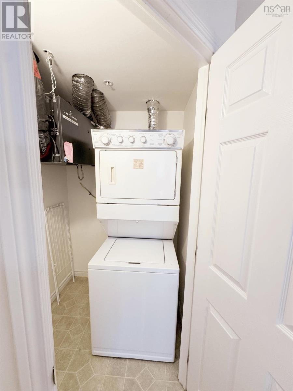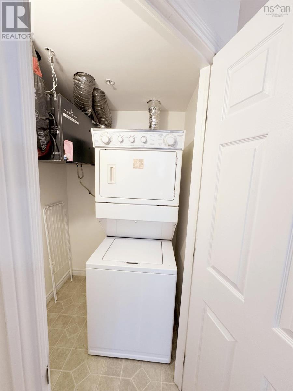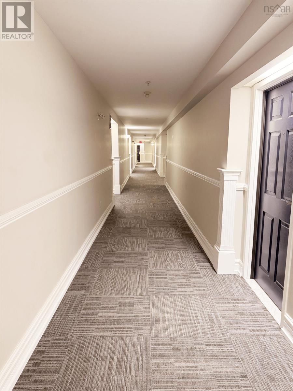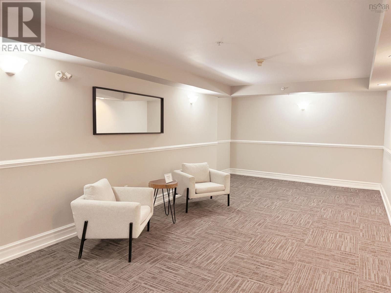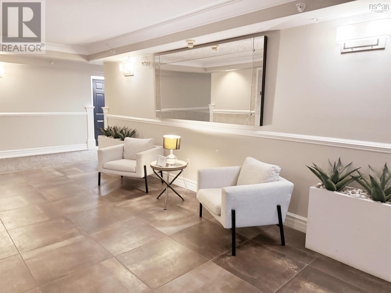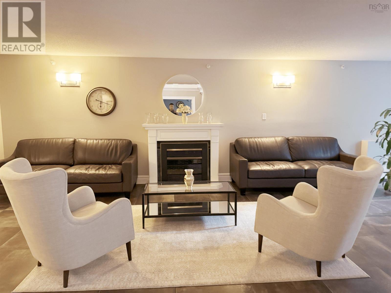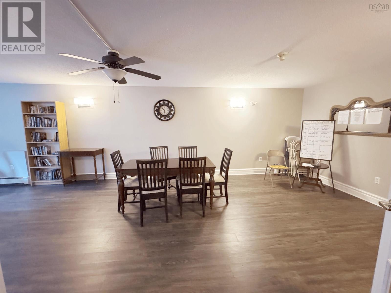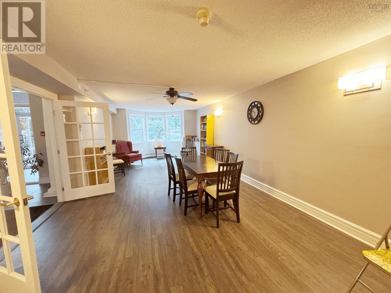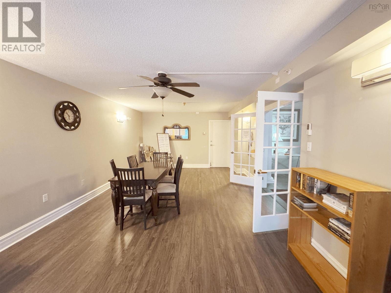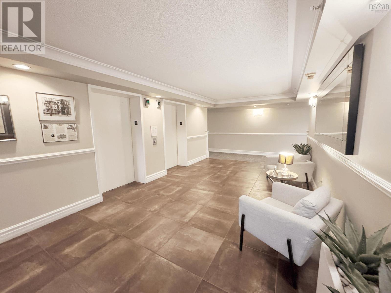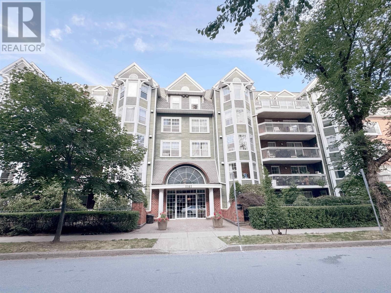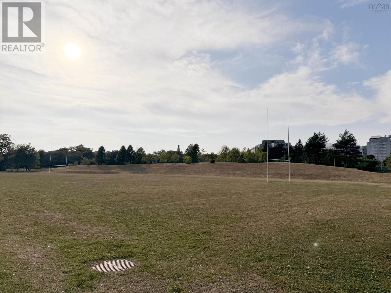507 1041 Wellington Street Halifax, Nova Scotia B3H 4P5
$475,000Maintenance,
$492.83 Monthly
Maintenance,
$492.83 MonthlyWelcome to urban living at its finest! Nestled in the heart of South End Halifax, this beautifully maintained one-bedroom condo offers the perfect blend of comfort, convenience, and style. Whether you're a first-time buyer, downsizer, or investor this gem is not to be missed. Step inside to discover a spacious open-concept layout, featuring a decent-sized kitchen perfect for cooking and entertaining, and a bright, oversized living room that flows seamlessly to your own private balcony ideal for morning coffee or evening unwinding. The unit boasts a large bedroom, a full bathroom, and newly upgraded laminate flooring that adds a fresh, modern touch. Hosting guests? A Murphy bed in the living area makes overnight stays easy and comfortable. In-suite laundry for ultimate convenience. Condo fees covering heat, hot & cold water, building maintenance, underground parking, and storage. Location is unbeatable you're just steps away from everything: Universities(Dalhousie, Saint Mary's),Supermarkets, restaurants, and cafes, Hospitals and Parks. (id:40687)
Property Details
| MLS® Number | 202520239 |
| Property Type | Single Family |
| Community Name | Halifax |
| Amenities Near By | Park, Playground, Public Transit, Shopping |
| Community Features | Recreational Facilities |
| Features | Wheelchair Access, Balcony |
Building
| Bathroom Total | 1 |
| Bedrooms Above Ground | 1 |
| Bedrooms Total | 1 |
| Appliances | Stove, Dishwasher, Dryer, Washer, Refrigerator |
| Basement Type | None |
| Constructed Date | 1999 |
| Exterior Finish | Wood Siding |
| Flooring Type | Laminate |
| Foundation Type | Poured Concrete |
| Stories Total | 1 |
| Size Interior | 831 Ft2 |
| Total Finished Area | 831 Sqft |
| Type | Apartment |
| Utility Water | Municipal Water |
Parking
| Garage | |
| Underground | |
| Concrete |
Land
| Acreage | No |
| Land Amenities | Park, Playground, Public Transit, Shopping |
| Sewer | Municipal Sewage System |
| Size Total Text | Under 1/2 Acre |
Rooms
| Level | Type | Length | Width | Dimensions |
|---|---|---|---|---|
| Main Level | Living Room | 18.8x11.8 | ||
| Main Level | Kitchen | 10.4x11 | ||
| Main Level | Dining Room | 14x10 | ||
| Main Level | Bedroom | 12.5x10 | ||
| Main Level | Bath (# Pieces 1-6) | 5x7 |
https://www.realtor.ca/real-estate/28716805/507-1041-wellington-street-halifax-halifax
Contact Us
Contact us for more information

