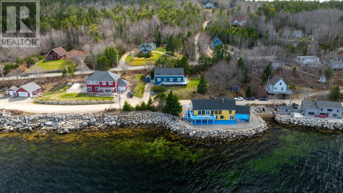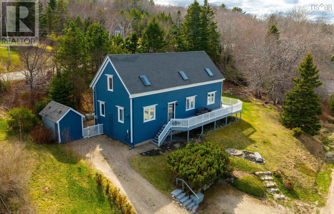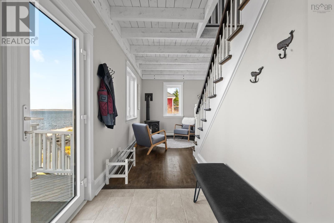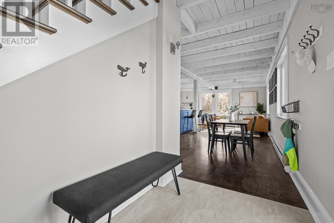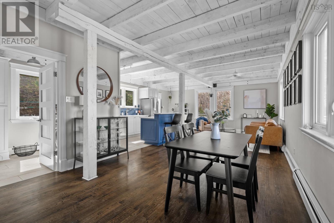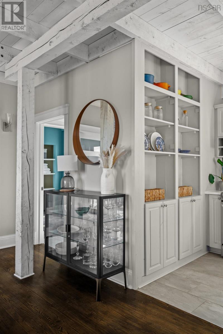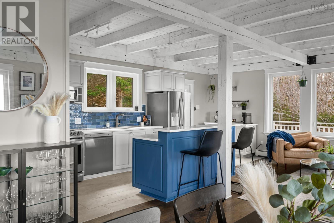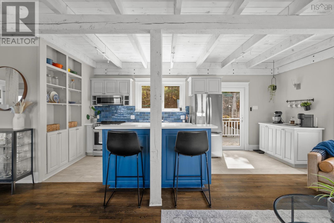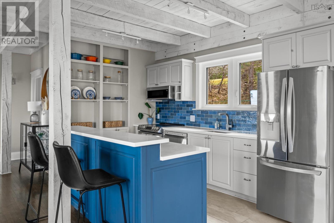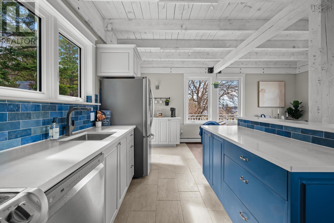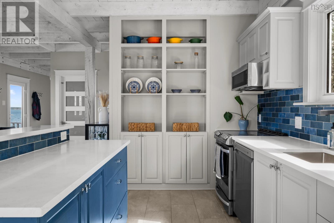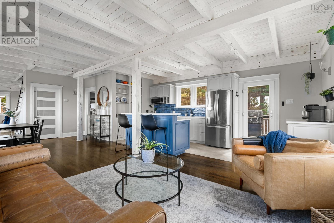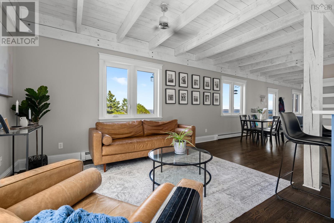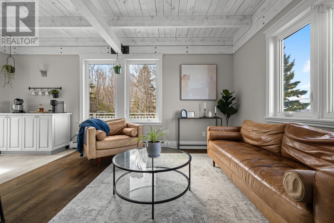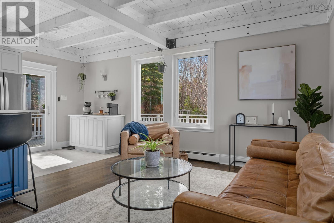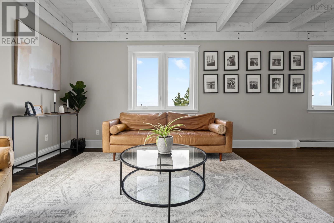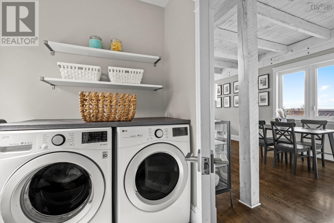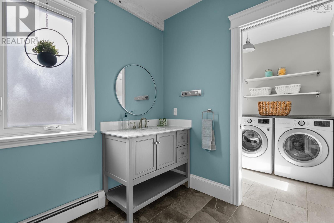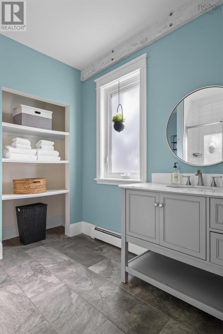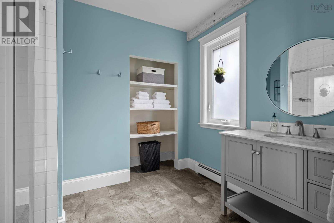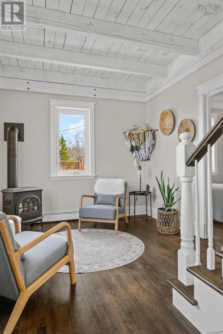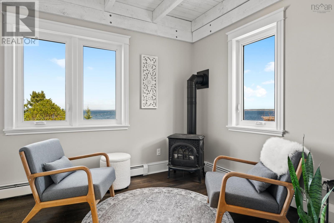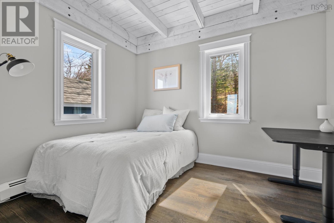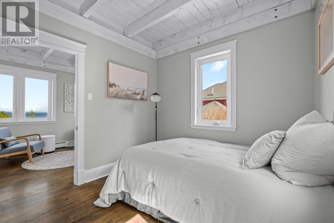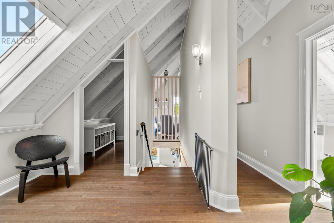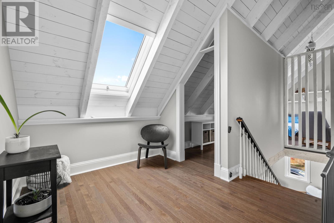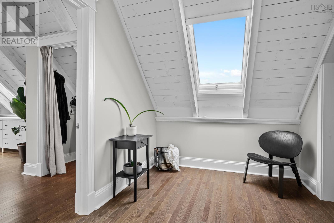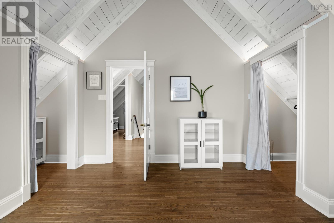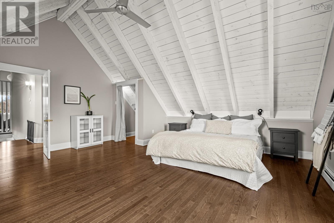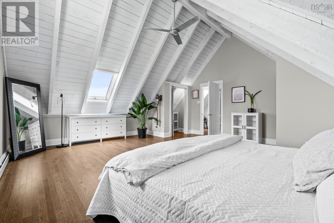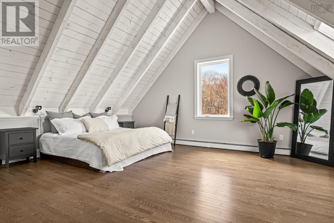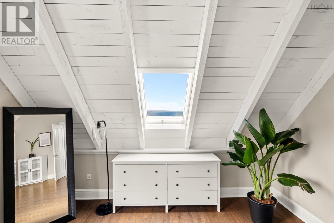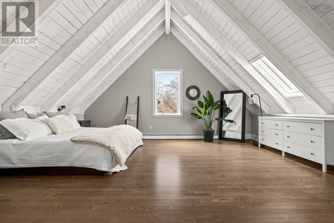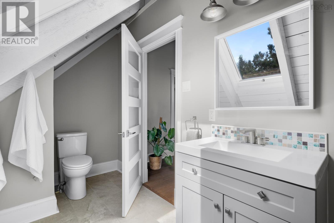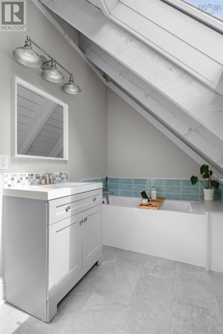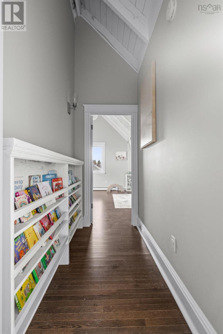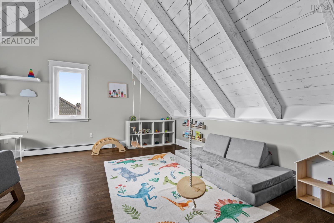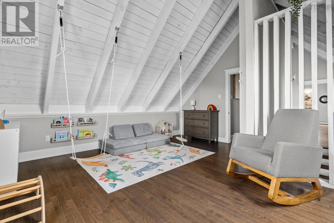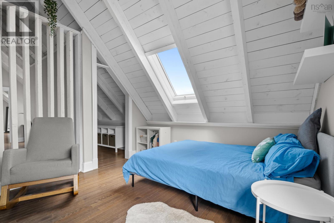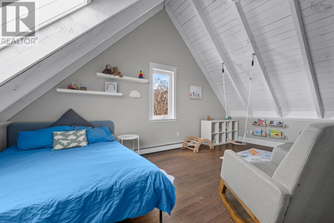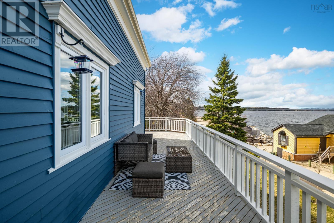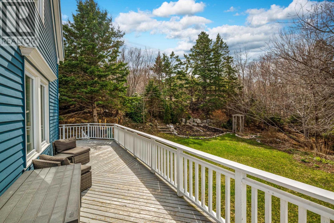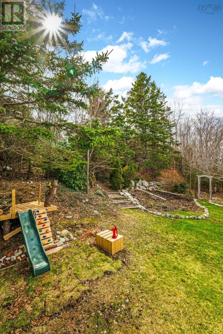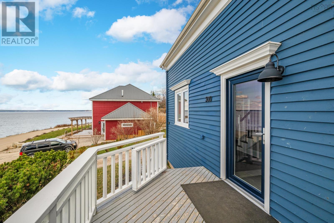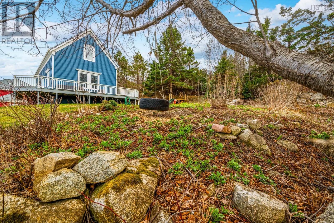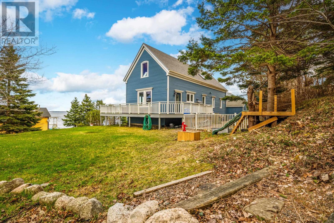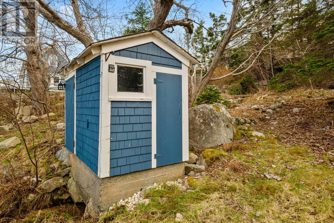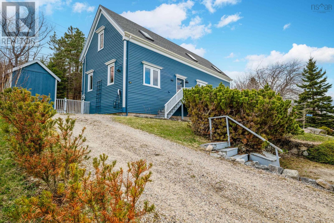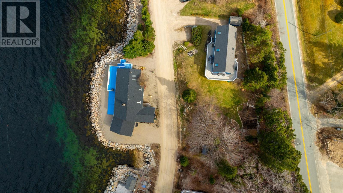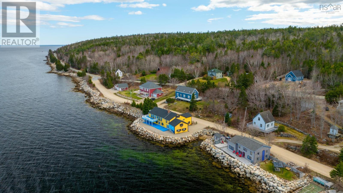3 Bedroom
2 Bathroom
2,080 ft2
Fireplace
$749,900
Welcome to 500 Mill Cove Shore Road! This beautifully maintained home offers a perfect blend of modern elegance and timeless charm. Featuring spacious, light-filled interiors, an upgraded kitchen, and serene outdoor living space, you find comfort and style at every turn. Enjoy high ceilings, refined finishes, and tranquil views throughout. Ideally located near Hubbards, within the boundaries of the Aspotogan Heritage Trust, gorgeous local beaches and less than 40 minutes to Halifax, its the perfect balance of convenience and retreat. Whether you're looking for a family home, vacation getaway or short term rental opportunity, this is one you don't want to miss! Schedule your private tour today and make this exceptional home yours! (id:40687)
Property Details
|
MLS® Number
|
202511612 |
|
Property Type
|
Single Family |
|
Community Name
|
Birchy Head |
|
Amenities Near By
|
Golf Course, Park, Beach |
|
Equipment Type
|
Propane Tank |
|
Rental Equipment Type
|
Propane Tank |
|
Structure
|
Shed |
|
View Type
|
Ocean View |
Building
|
Bathroom Total
|
2 |
|
Bedrooms Above Ground
|
3 |
|
Bedrooms Total
|
3 |
|
Appliances
|
Stove, Dishwasher, Dryer, Washer, Microwave, Refrigerator |
|
Constructed Date
|
1994 |
|
Construction Style Attachment
|
Detached |
|
Exterior Finish
|
Wood Siding |
|
Fireplace Present
|
Yes |
|
Flooring Type
|
Ceramic Tile, Hardwood |
|
Foundation Type
|
Poured Concrete |
|
Stories Total
|
2 |
|
Size Interior
|
2,080 Ft2 |
|
Total Finished Area
|
2080 Sqft |
|
Type
|
House |
|
Utility Water
|
Drilled Well |
Parking
Land
|
Acreage
|
No |
|
Land Amenities
|
Golf Course, Park, Beach |
|
Sewer
|
Septic System |
|
Size Irregular
|
0.4942 |
|
Size Total
|
0.4942 Ac |
|
Size Total Text
|
0.4942 Ac |
Rooms
| Level |
Type |
Length |
Width |
Dimensions |
|
Second Level |
Primary Bedroom |
|
|
18.7x19.3 |
|
Second Level |
Bedroom |
|
|
10.9x19.3+jog |
|
Second Level |
Bath (# Pieces 1-6) |
|
|
13x5.9 |
|
Main Level |
Living Room |
|
|
10.3x16.7 |
|
Main Level |
Dining Room |
|
|
11.9x9.5 |
|
Main Level |
Kitchen |
|
|
8.10x19 |
|
Main Level |
Laundry Room |
|
|
6.11x6.3 |
|
Main Level |
Bath (# Pieces 1-6) |
|
|
7.8x9.9 |
|
Main Level |
Other |
|
|
9.7x9.5 |
|
Main Level |
Bedroom |
|
|
11.2x9 |
https://www.realtor.ca/real-estate/28337578/500-mill-cove-shore-road-birchy-head-birchy-head

