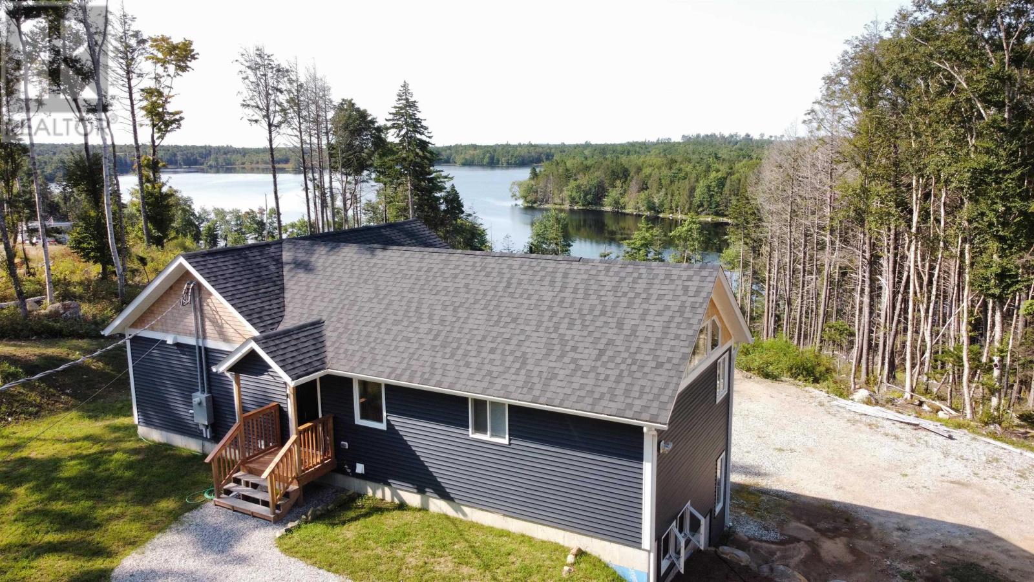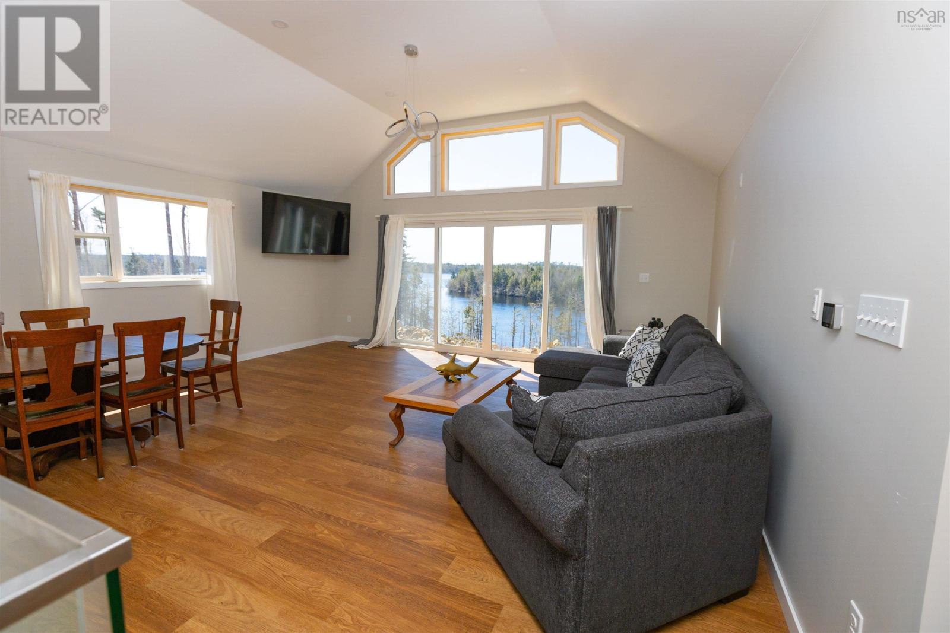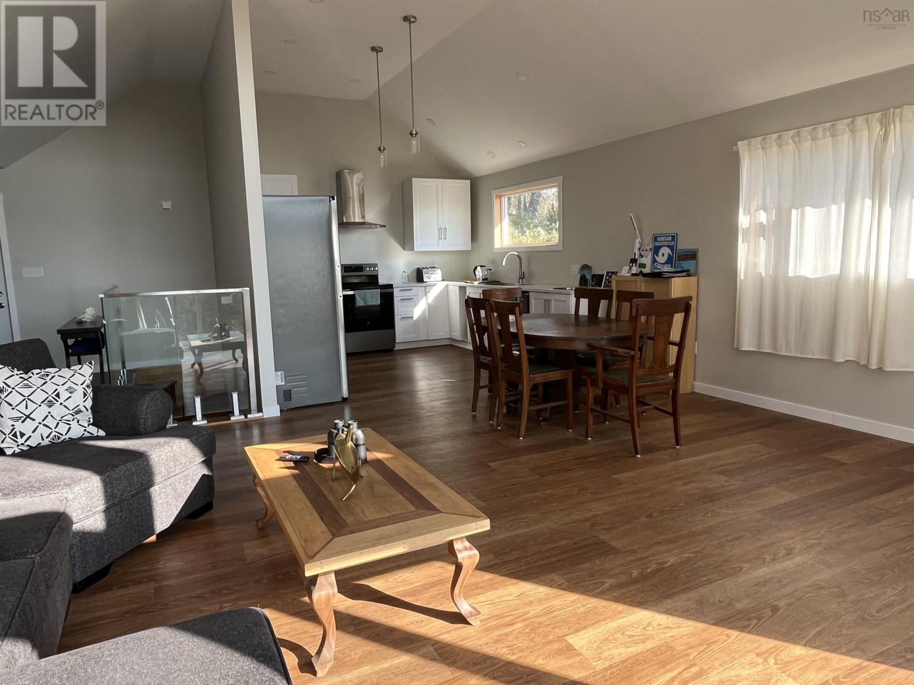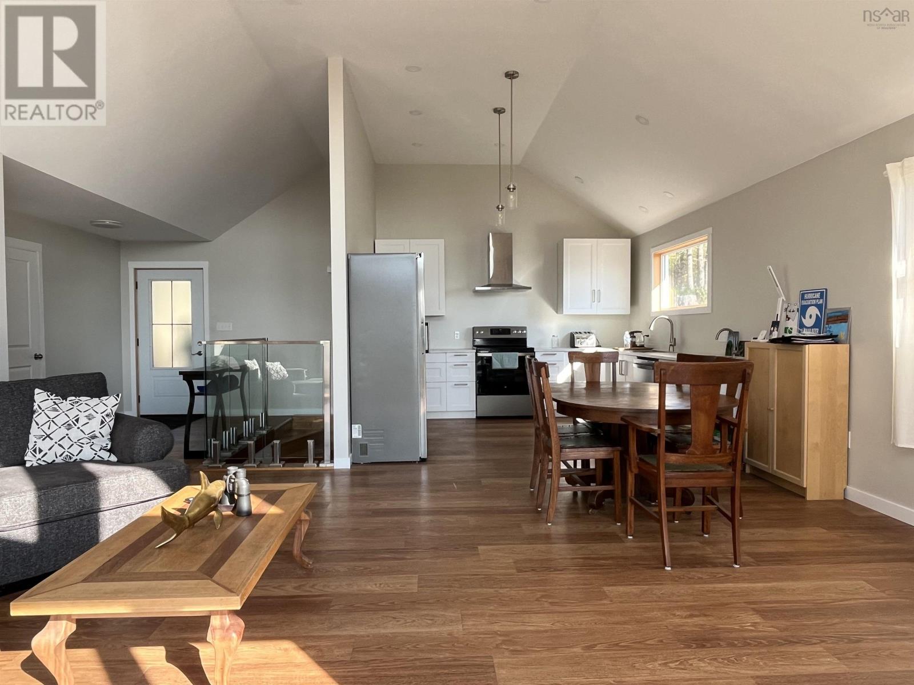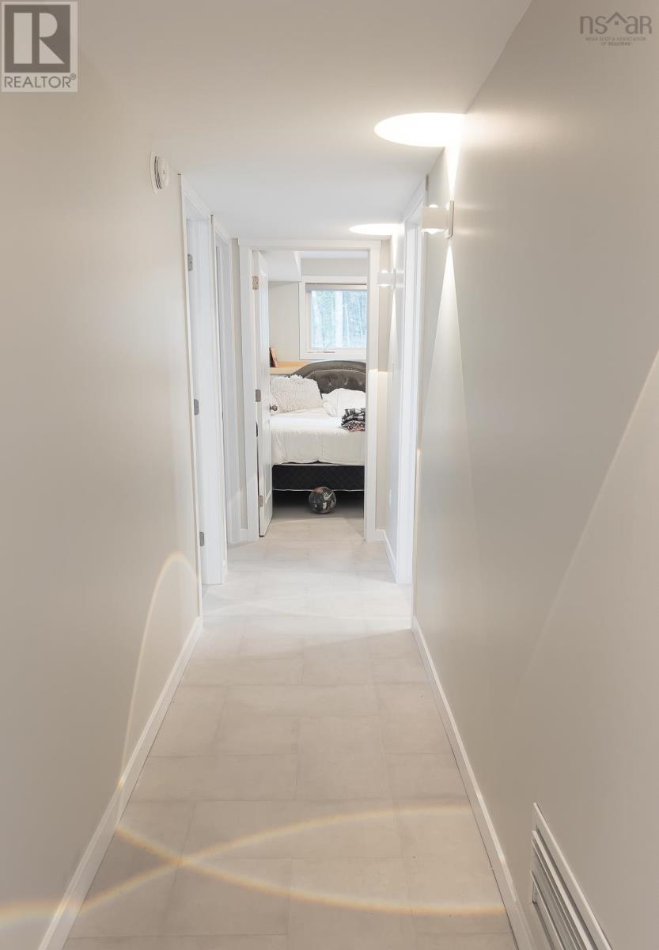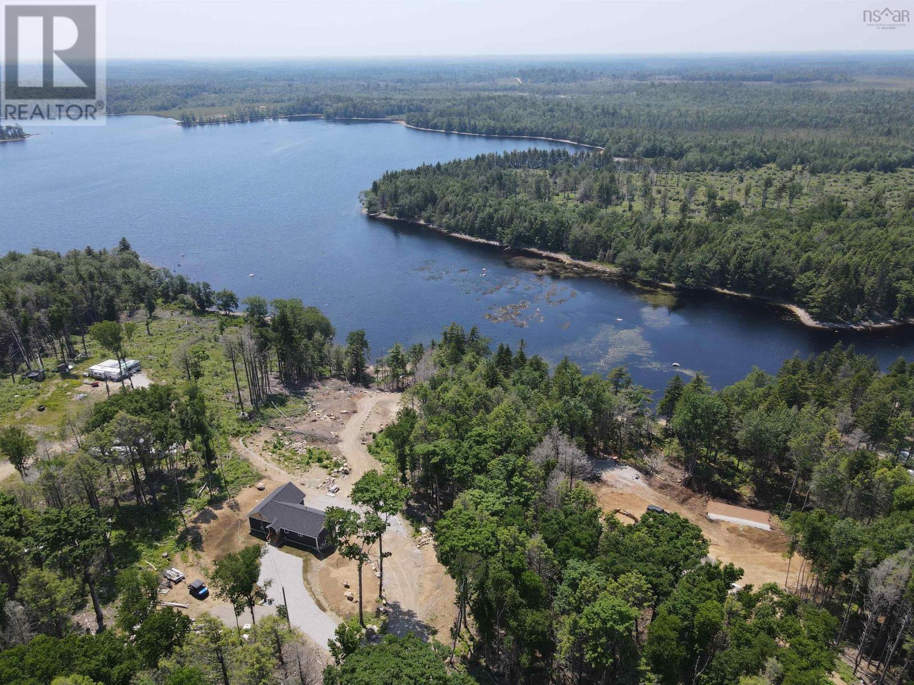5 Bedroom
3 Bathroom
2,400 ft2
2 Level
Central Air Conditioning, Heat Pump
Waterfront On Lake
Acreage
Partially Landscaped
$497,000
Welcome to this stunning lakefront property situated on 4.1 acres offering breathtaking views of Jones Lake. Perched high on the hill this home provides a picturesque setting. The 2400 square-foot new construction home was completed in 2023 ensuring modern comforts and style. Designed with westerly views over the lake this property is perfect for large families or those seeking a space for a nanny suite. With 5 bedrooms and 2 1/2 bathrooms there's ample space for everyone. The large family room and abundant windows create an inviting atmosphere, allowing you to enjoy the beautiful surroundings. The walkout basement of this home offers even more possibilities with a second laundry suite and plumbing in place for a full second kitchen or bar kitchen. You have the flexibility to customize the space to suit your needs. In addition, the house features an upper and lower driveway, making it easy to convert the unit into two separate apartments, if desired. Don't miss the opportunity to own this versatile and breathtaking lakefront property with its expansive land, stunning views, and flexible. (id:40687)
Property Details
|
MLS® Number
|
202406431 |
|
Property Type
|
Single Family |
|
Community Name
|
Upper Ohio |
|
Amenities Near By
|
Golf Course, Park, Playground, Shopping, Place Of Worship, Beach |
|
Community Features
|
Recreational Facilities, School Bus |
|
Features
|
Treed, Sloping |
|
View Type
|
Lake View |
|
Water Front Type
|
Waterfront On Lake |
Building
|
Bathroom Total
|
3 |
|
Bedrooms Above Ground
|
2 |
|
Bedrooms Below Ground
|
3 |
|
Bedrooms Total
|
5 |
|
Appliances
|
Stove, Dishwasher, Dryer, Washer, Refrigerator |
|
Architectural Style
|
2 Level |
|
Basement Development
|
Finished |
|
Basement Features
|
Walk Out |
|
Basement Type
|
Full (finished) |
|
Construction Style Attachment
|
Detached |
|
Cooling Type
|
Central Air Conditioning, Heat Pump |
|
Exterior Finish
|
Wood Shingles, Vinyl |
|
Flooring Type
|
Vinyl, Vinyl Plank |
|
Foundation Type
|
Poured Concrete, Concrete Slab |
|
Half Bath Total
|
1 |
|
Stories Total
|
1 |
|
Size Interior
|
2,400 Ft2 |
|
Total Finished Area
|
2400 Sqft |
|
Type
|
House |
|
Utility Water
|
Drilled Well, Well |
Parking
Land
|
Acreage
|
Yes |
|
Land Amenities
|
Golf Course, Park, Playground, Shopping, Place Of Worship, Beach |
|
Landscape Features
|
Partially Landscaped |
|
Sewer
|
Septic System |
|
Size Irregular
|
4.17 |
|
Size Total
|
4.17 Ac |
|
Size Total Text
|
4.17 Ac |
Rooms
| Level |
Type |
Length |
Width |
Dimensions |
|
Lower Level |
Family Room |
|
|
18.10 x 22.7 |
|
Lower Level |
Storage |
|
|
5.10 x 10.11 |
|
Lower Level |
Other |
|
|
19.6 x 3.6 |
|
Lower Level |
Utility Room |
|
|
12.5 x 4.10 |
|
Lower Level |
Bath (# Pieces 1-6) |
|
|
10 x 4.10 |
|
Lower Level |
Bedroom |
|
|
12.8 x 9 |
|
Lower Level |
Bedroom |
|
|
12.9 x 9 |
|
Lower Level |
Bedroom |
|
|
11.8 x 8.8 |
|
Main Level |
Foyer |
|
|
7.5 x 8.7 |
|
Main Level |
Living Room |
|
|
17.2 x 17.4 |
|
Main Level |
Kitchen |
|
|
12 x 11.4 |
|
Main Level |
Bath (# Pieces 1-6) |
|
|
9.4 x 5.1 |
|
Main Level |
Other |
|
|
12.8 x 4.10 |
|
Main Level |
Bedroom |
|
|
9.10 x 9.10 |
|
Main Level |
Primary Bedroom |
|
|
11.8 x 13.2 |
|
Main Level |
Ensuite (# Pieces 2-6) |
|
|
7 x 5 |
|
Main Level |
Laundry Room |
|
|
5.1 x 6 |
|
Main Level |
Storage |
|
|
6.11 x 7.5 |
https://www.realtor.ca/real-estate/26718637/50-lilypad-lane-upper-ohio-upper-ohio


