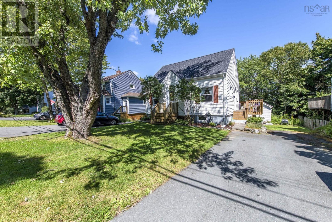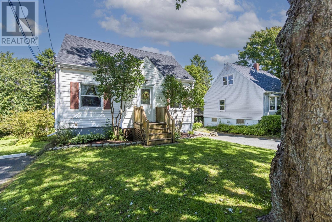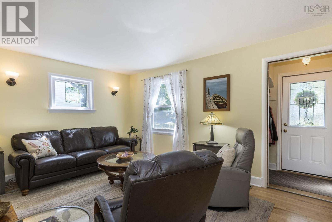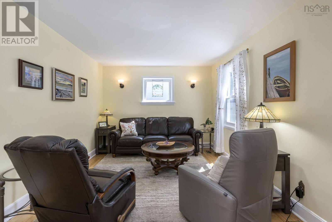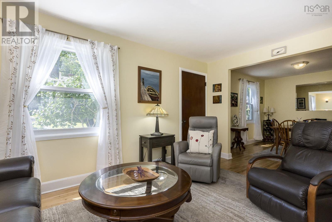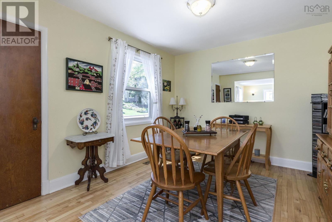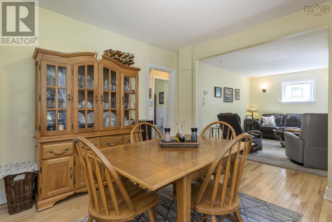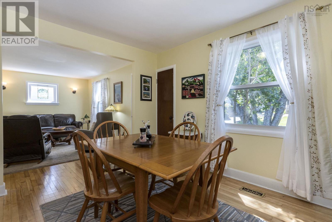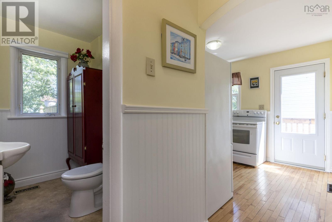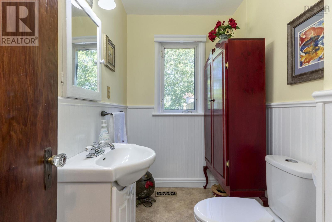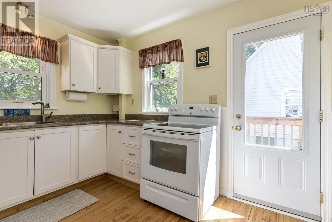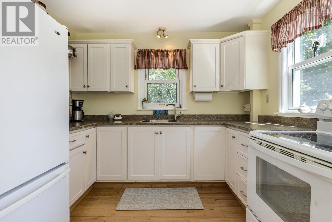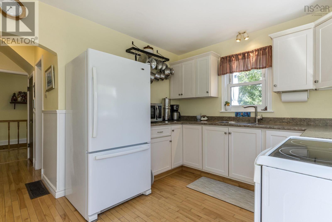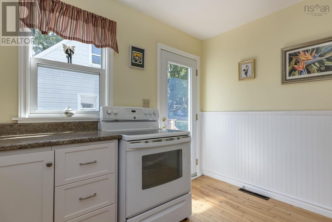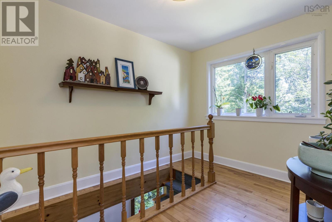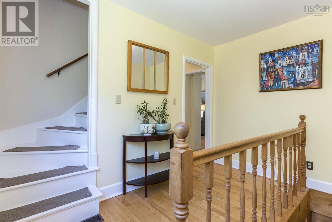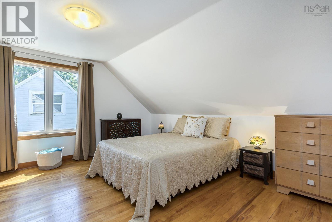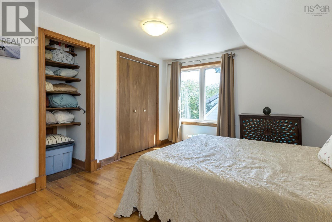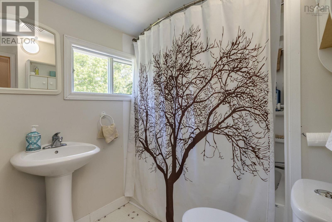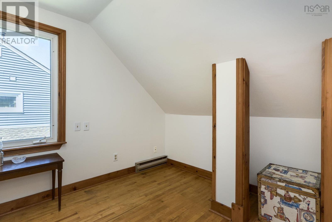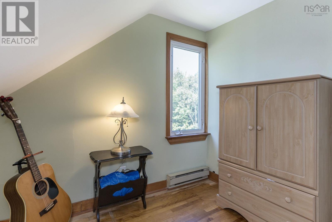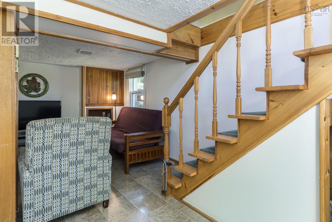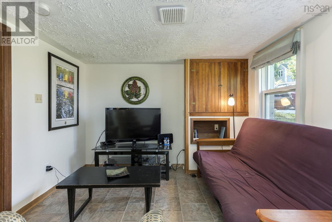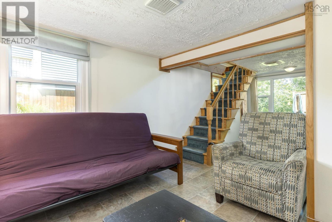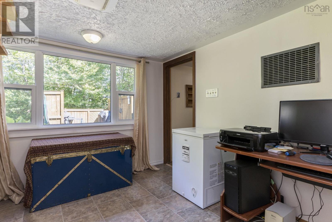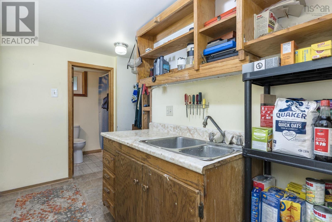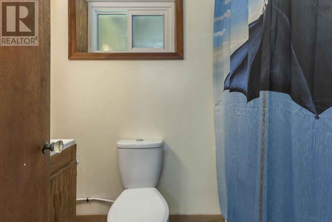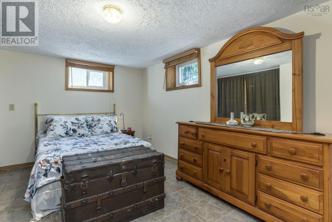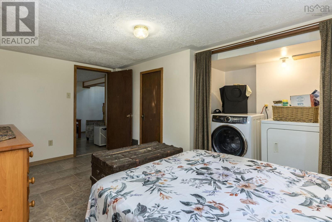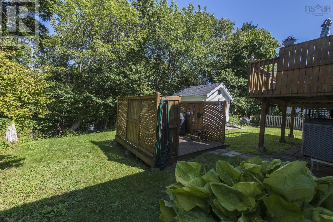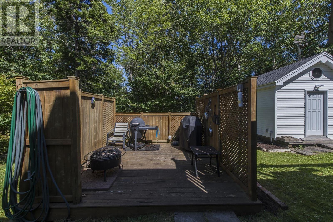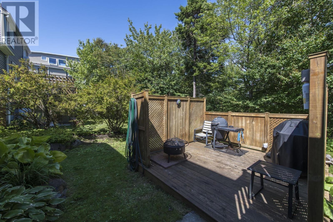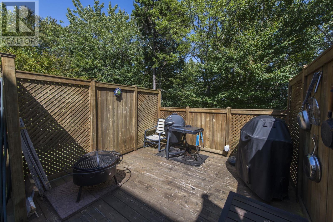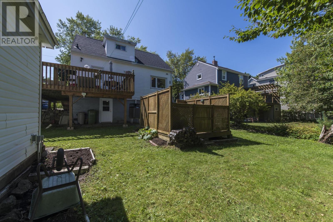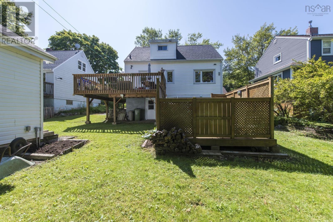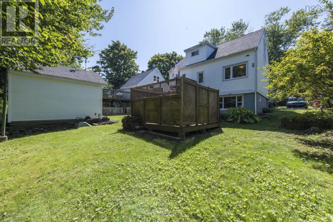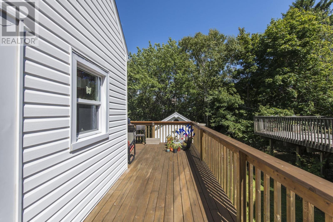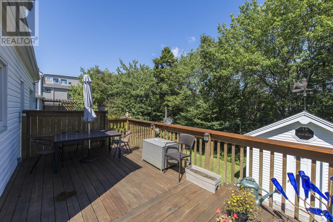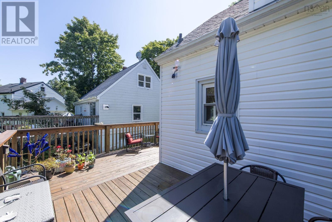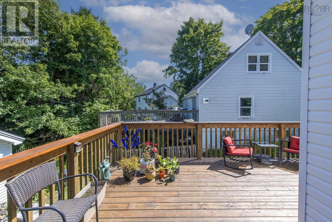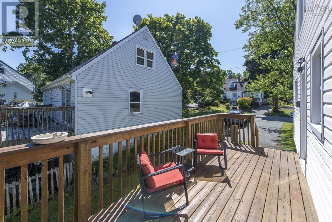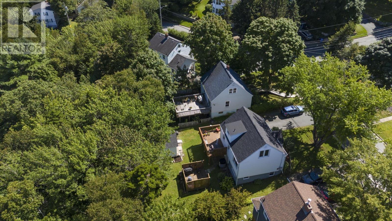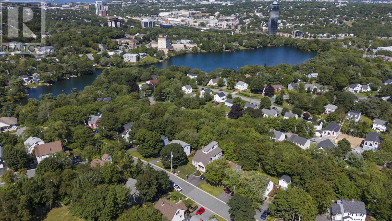3 Bedroom
3 Bathroom
1,304 ft2
Central Air Conditioning, Heat Pump
Landscaped
$570,000
It's impossible to find a perfect, inclusive neighbourhood, but 50 Fenwood Road comes very close! This warm and inviting 3-bedroom, 2.5-bath home is within walking distance of 2 swimmable lakes, multiple hiking paths and surrounded by trees, all in a quiet residential neighbourhood. While out walking or sitting on the deck, you would never know you are only 10 minutes from downtown. The main floor has sun-filled rooms, hardwood floors, an updated kitchen and spacious living and dining rooms. Upstairs, the primary bedroom includes a 4-piece en-suite, offering a private retreat. The finished basement offers excellent flexibility, suitable for a family room, home office, or in-law suite. A 12x14 powered workshop adds value for hobbyists or provides extra storage. Other highlights include a new roof (2024) and an energy-efficient layout that makes this home easy to heat. This well-maintained family home is ready for the next owners. (id:40687)
Property Details
|
MLS® Number
|
202517489 |
|
Property Type
|
Single Family |
|
Community Name
|
Halifax |
|
Amenities Near By
|
Golf Course, Park, Playground, Public Transit, Shopping, Place Of Worship |
|
Community Features
|
Recreational Facilities, School Bus |
|
Features
|
Treed, Level |
|
Structure
|
Shed |
Building
|
Bathroom Total
|
3 |
|
Bedrooms Above Ground
|
3 |
|
Bedrooms Total
|
3 |
|
Appliances
|
Stove, Dishwasher, Dryer - Electric, Washer, Refrigerator |
|
Basement Development
|
Finished |
|
Basement Features
|
Walk Out |
|
Basement Type
|
Full (finished) |
|
Constructed Date
|
1950 |
|
Construction Style Attachment
|
Detached |
|
Cooling Type
|
Central Air Conditioning, Heat Pump |
|
Exterior Finish
|
Vinyl |
|
Flooring Type
|
Hardwood, Tile, Vinyl |
|
Foundation Type
|
Poured Concrete |
|
Half Bath Total
|
1 |
|
Stories Total
|
2 |
|
Size Interior
|
1,304 Ft2 |
|
Total Finished Area
|
1304 Sqft |
|
Type
|
House |
|
Utility Water
|
Municipal Water |
Parking
|
Parking Space(s)
|
|
|
Paved Yard
|
|
Land
|
Acreage
|
No |
|
Land Amenities
|
Golf Course, Park, Playground, Public Transit, Shopping, Place Of Worship |
|
Landscape Features
|
Landscaped |
|
Sewer
|
Municipal Sewage System |
|
Size Irregular
|
0.1148 |
|
Size Total
|
0.1148 Ac |
|
Size Total Text
|
0.1148 Ac |
Rooms
| Level |
Type |
Length |
Width |
Dimensions |
|
Second Level |
Bedroom |
|
|
8.6 x 6.4 |
|
Second Level |
Bedroom |
|
|
8.6 x 6.3 |
|
Second Level |
Primary Bedroom |
|
|
15.1 x 9.10 |
|
Second Level |
Ensuite (# Pieces 2-6) |
|
|
3pc 7.6 x 7.10 |
|
Lower Level |
Den |
|
|
10.4 x 7.3 |
|
Lower Level |
Family Room |
|
|
10.3 x 20.10 |
|
Lower Level |
Den |
|
|
15.3 x 9.1 |
|
Lower Level |
Bath (# Pieces 1-6) |
|
|
4pc 5 x 7.10 |
|
Lower Level |
Utility Room |
|
|
7.3 x 6.3 |
|
Main Level |
Kitchen |
|
|
9.9 x 11 |
|
Main Level |
Living Room |
|
|
15.3 x 10.8 |
|
Main Level |
Dining Room |
|
|
11.7 x 10.8 |
|
Main Level |
Bath (# Pieces 1-6) |
|
|
2pc 5 x 7.8 |
https://www.realtor.ca/real-estate/28599812/50-fenwood-road-halifax-halifax

