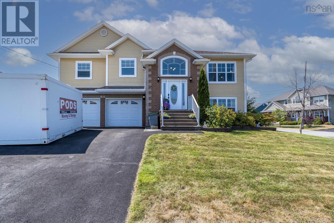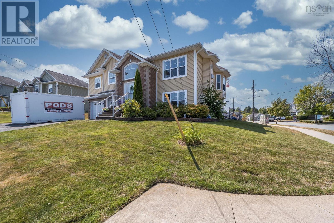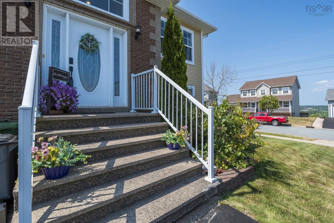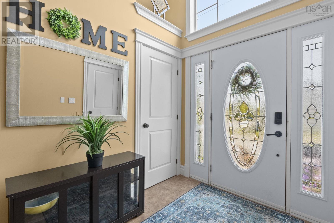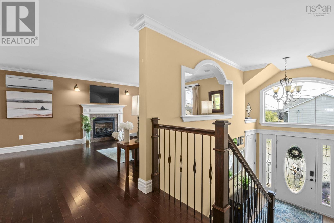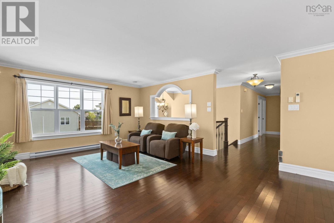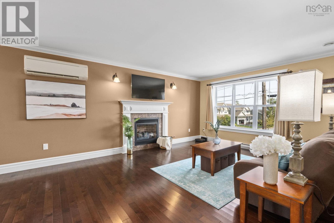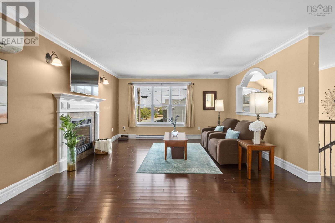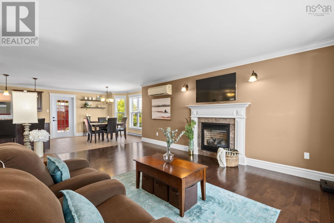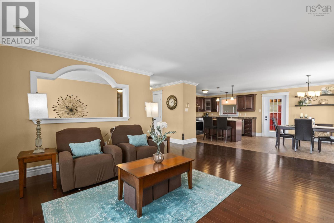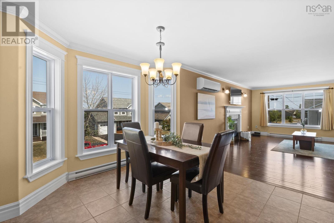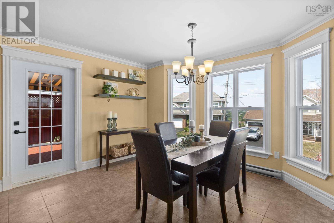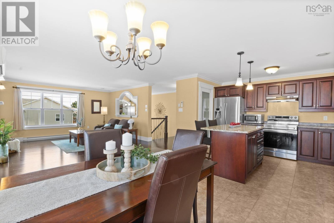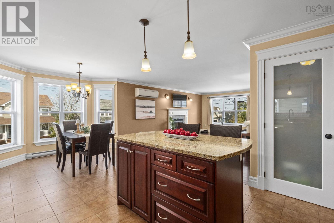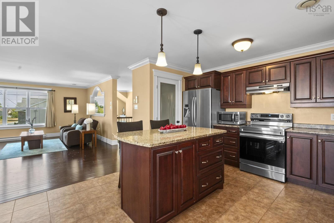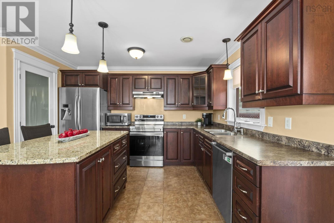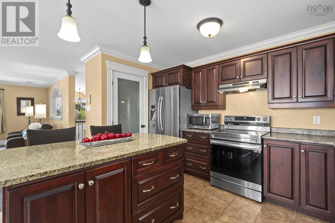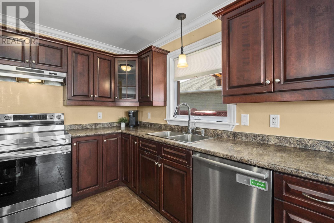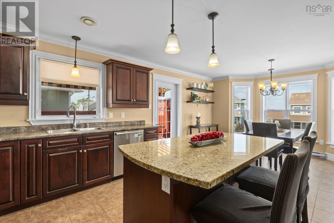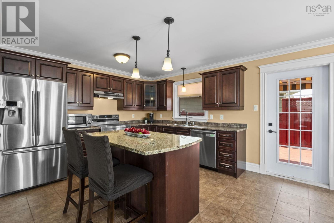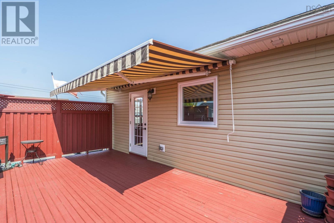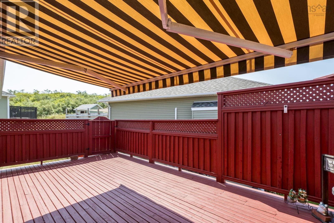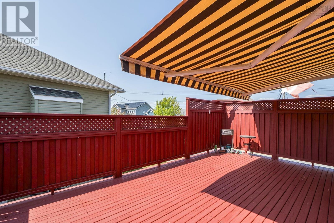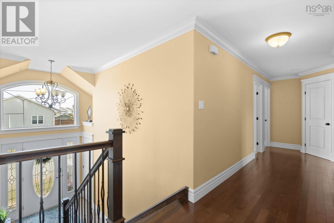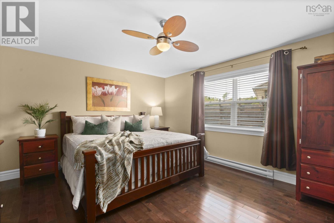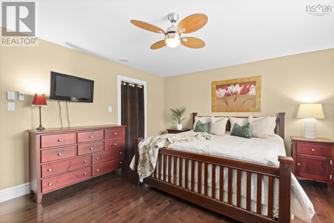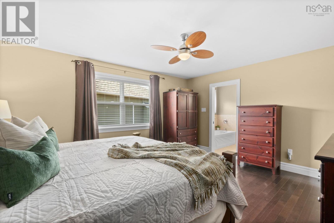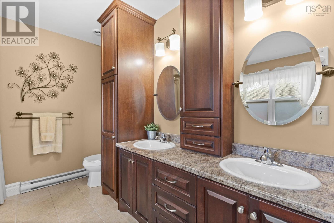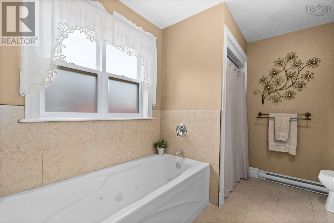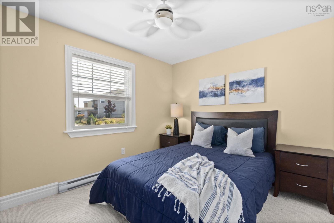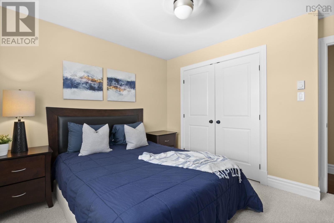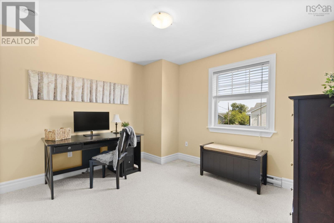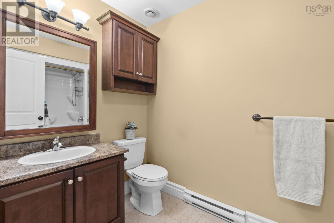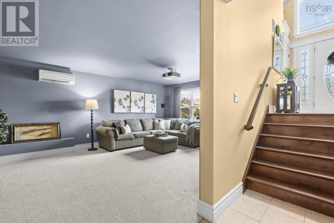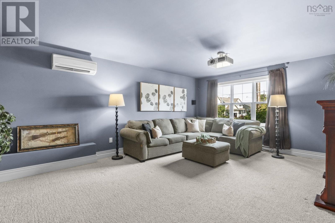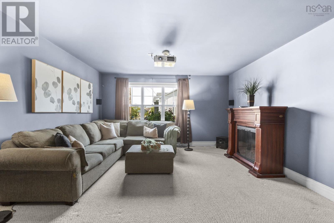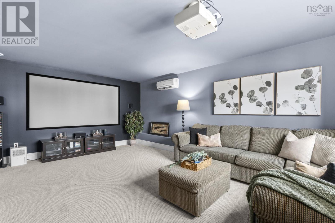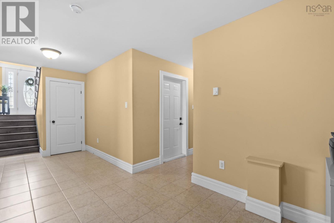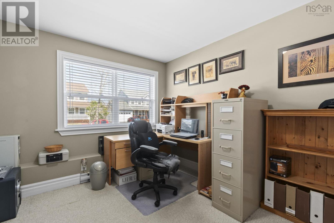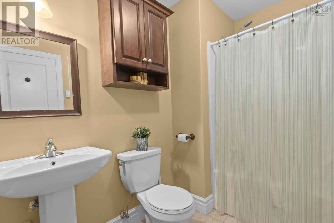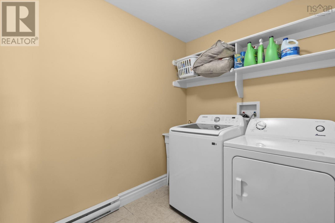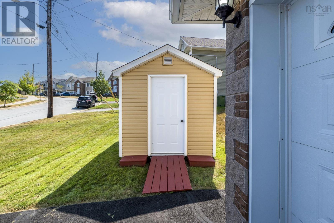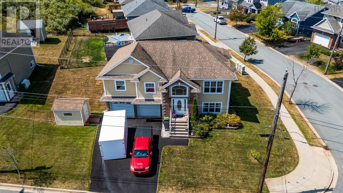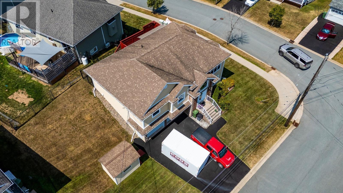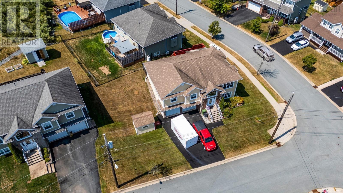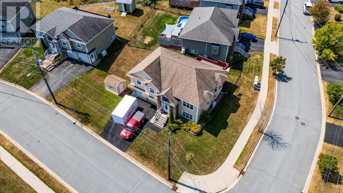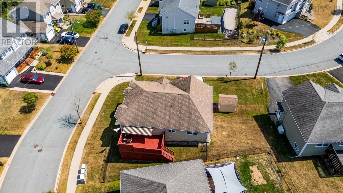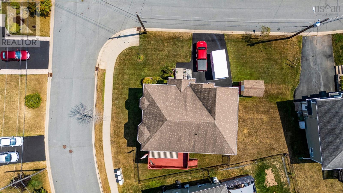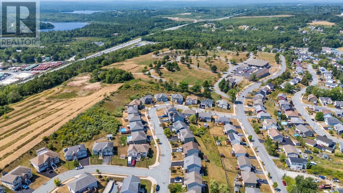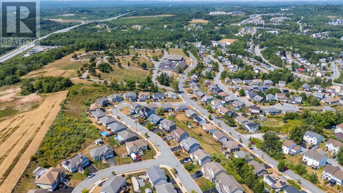4 Bedroom
3 Bathroom
2,657 ft2
Fireplace
Wall Unit, Heat Pump
Landscaped
$689,900
Welcome Home to 5 Lucy Court, a spacious and beautifully maintained family home nestled on a quiet court in Middle Sackville! Offering over 2,650 square feet of living space, a well-designed floor plan, and a double garage, this property combines style and functionality for todays busy households. The main level features a bright, open-concept layout with a welcoming living room and cozy propane fireplace, a well-appointed kitchen with granite island, and a sunny dining area with walkout to the lovely back deck. Three generously sized bedrooms include a primary suite with walk-in closet and a beautiful 5-piece ensuite. A main full bathroom completes this level. The fully finished lower level offers even more space with a large family room, fourth bedroom, full bath, separate laundry, and a versatile area ideal for a home office or den. The double garage boasts epoxy flooring, inside entry, and custom shelving, while the double paved driveway leads to a landscaped lot with partial fencing and a matching shed on a concrete slab. Ideally located close to schools, parks, amenities, and commuter routes, this move-in ready home is a must-see!! (id:40687)
Property Details
|
MLS® Number
|
202520354 |
|
Property Type
|
Single Family |
|
Community Name
|
Middle Sackville |
|
Amenities Near By
|
Park, Playground, Public Transit, Shopping |
|
Community Features
|
Recreational Facilities |
|
Equipment Type
|
Propane Tank |
|
Rental Equipment Type
|
Propane Tank |
|
Structure
|
Shed |
Building
|
Bathroom Total
|
3 |
|
Bedrooms Above Ground
|
3 |
|
Bedrooms Below Ground
|
1 |
|
Bedrooms Total
|
4 |
|
Basement Development
|
Finished |
|
Basement Features
|
Walk Out |
|
Basement Type
|
Full (finished) |
|
Constructed Date
|
2010 |
|
Construction Style Attachment
|
Detached |
|
Cooling Type
|
Wall Unit, Heat Pump |
|
Exterior Finish
|
Brick, Stone, Vinyl |
|
Fireplace Present
|
Yes |
|
Flooring Type
|
Carpeted, Ceramic Tile, Hardwood, Porcelain Tile |
|
Foundation Type
|
Poured Concrete |
|
Stories Total
|
1 |
|
Size Interior
|
2,657 Ft2 |
|
Total Finished Area
|
2657 Sqft |
|
Type
|
House |
|
Utility Water
|
Municipal Water |
Parking
|
Garage
|
|
|
Attached Garage
|
|
|
Paved Yard
|
|
Land
|
Acreage
|
No |
|
Land Amenities
|
Park, Playground, Public Transit, Shopping |
|
Landscape Features
|
Landscaped |
|
Sewer
|
Municipal Sewage System |
|
Size Irregular
|
0.1649 |
|
Size Total
|
0.1649 Ac |
|
Size Total Text
|
0.1649 Ac |
Rooms
| Level |
Type |
Length |
Width |
Dimensions |
|
Lower Level |
Family Room |
|
|
14.0 x 19.5 |
|
Lower Level |
Bedroom |
|
|
11.8 x 11.0 |
|
Lower Level |
Bath (# Pieces 1-6) |
|
|
9.0 x 6.7 |
|
Lower Level |
Laundry Room |
|
|
6.5 x 7.8 |
|
Main Level |
Living Room |
|
|
14.3 x 19.8 |
|
Main Level |
Dining Room |
|
|
12.8 x 12.4 |
|
Main Level |
Kitchen |
|
|
10.5 x 11.8 |
|
Main Level |
Primary Bedroom |
|
|
15.3 x 13.3 |
|
Main Level |
Ensuite (# Pieces 2-6) |
|
|
10.4 x 8.5 |
|
Main Level |
Bedroom |
|
|
11.7 x 12.0 |
|
Main Level |
Bedroom |
|
|
10.1 x 12.1 |
|
Main Level |
Bath (# Pieces 1-6) |
|
|
9.2 x 5.5 |
|
Main Level |
Foyer |
|
|
7.0 x 8.2 |
https://www.realtor.ca/real-estate/28722175/5-lucy-court-middle-sackville-middle-sackville

