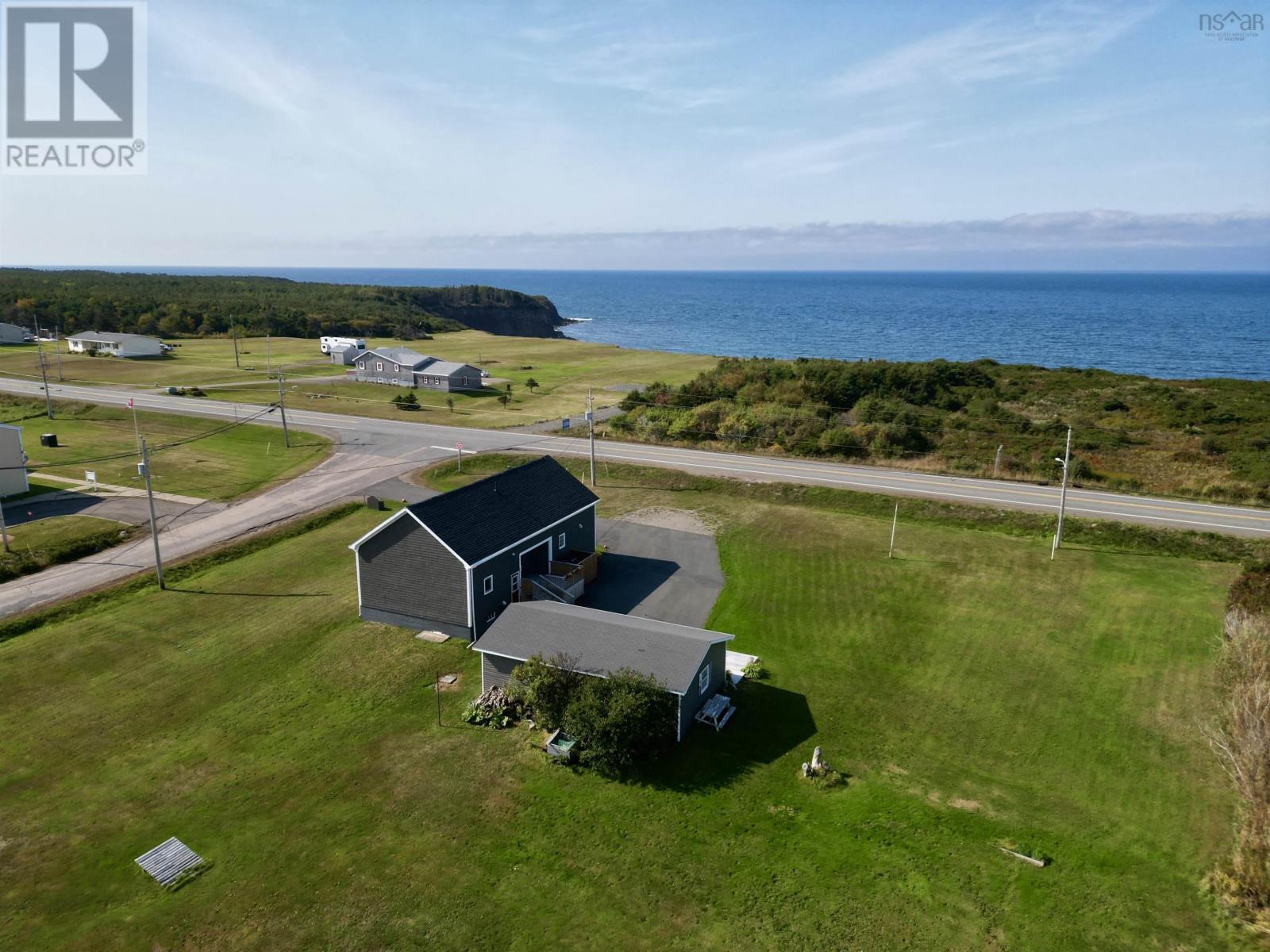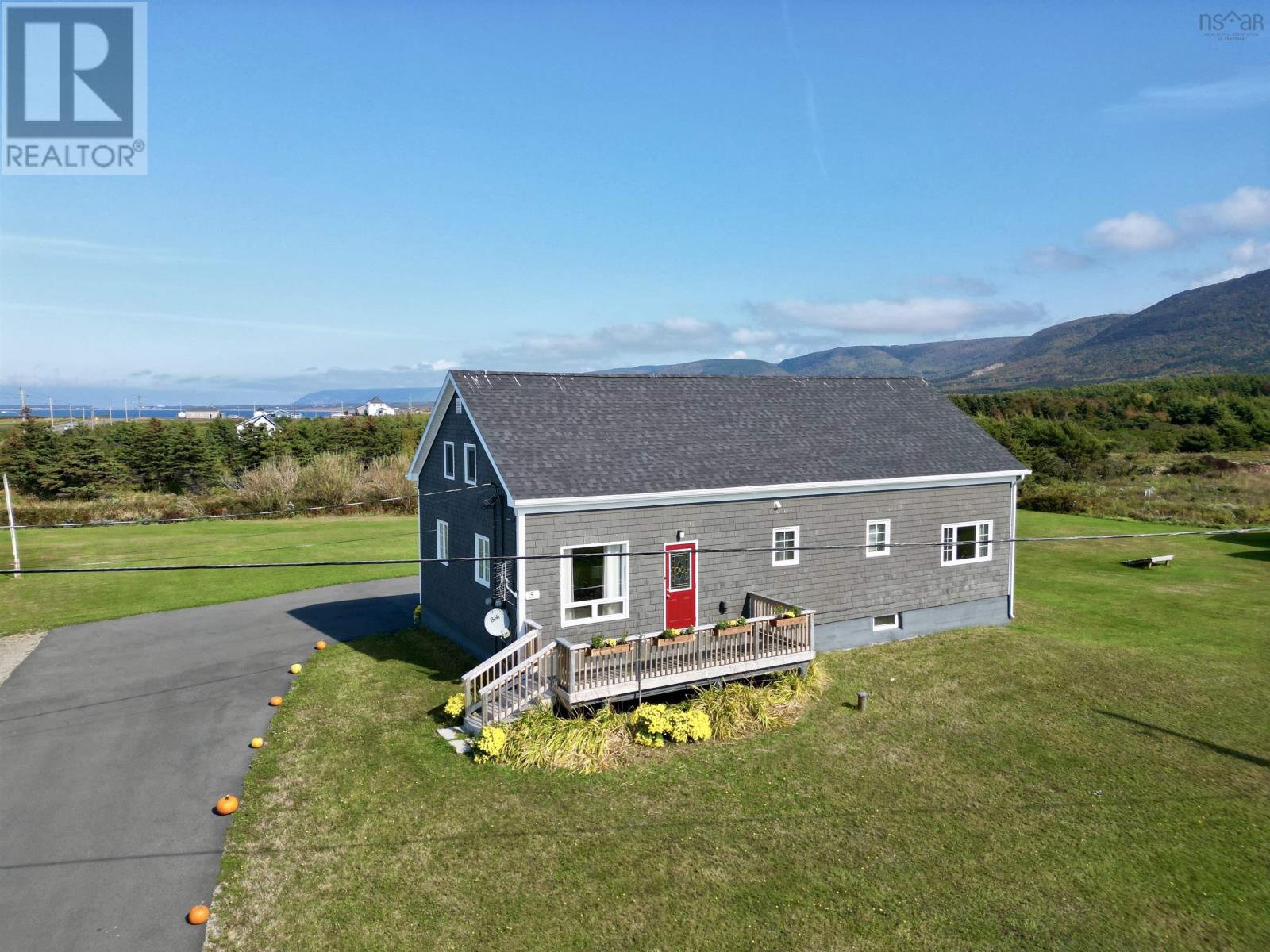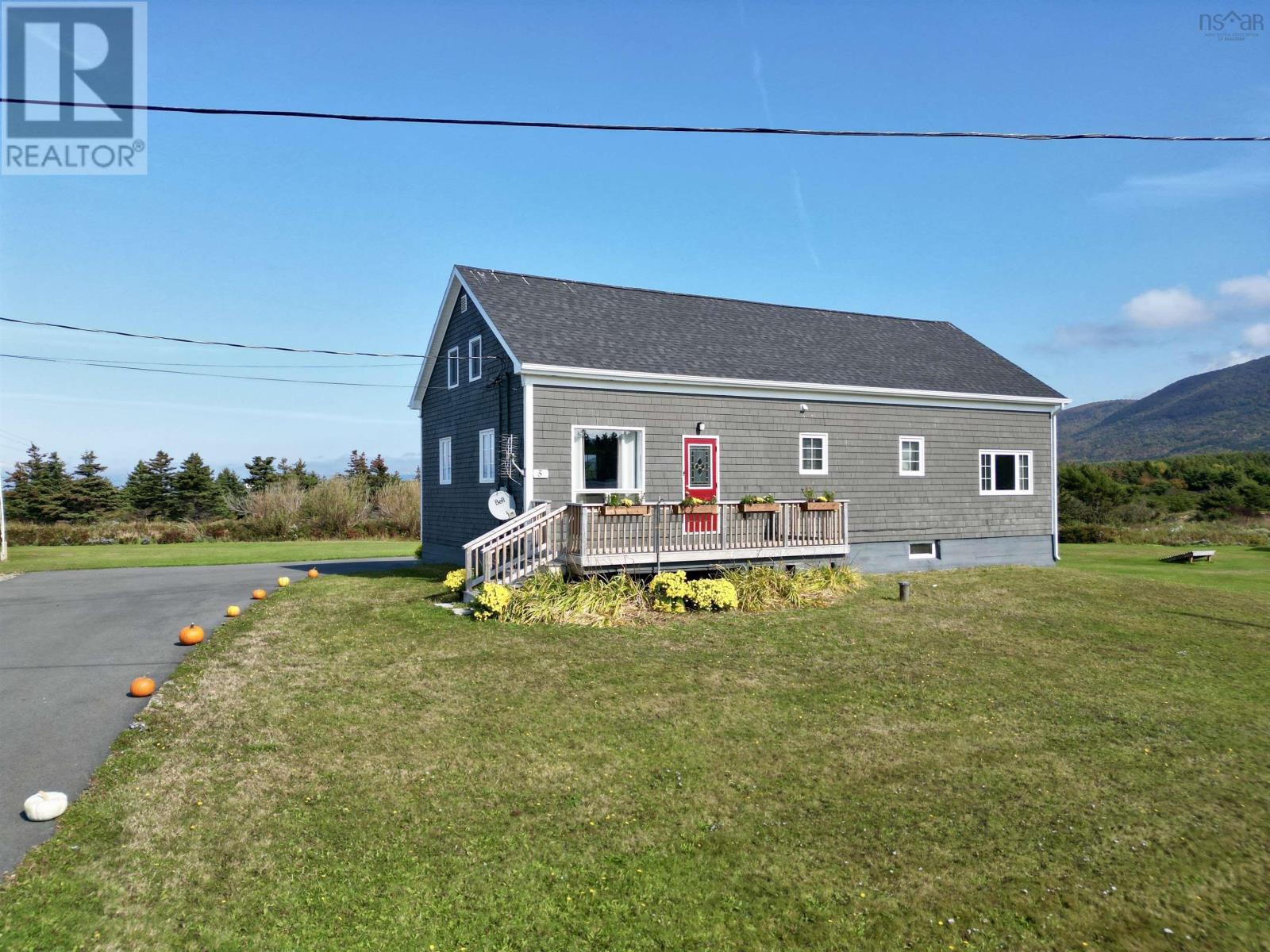3 Bedroom
3 Bathroom
1,535 ft2
Central Air Conditioning, Heat Pump
Landscaped
$349,988
Looking for something unique with tons of character? This 3-bedroom home used to be an old schoolhouse, but its been beautifully renovated to give you the best of both worldshistoric charm and modern comfort. Tucked just off the famous Cabot Trail, youll love the ocean and mountain views. The layout is super spacious with a big, newly renovated kitchen, two comfy living rooms, two main-floor bedrooms, a loft bedroom, and 2.5 bathrooms. Perfect for family, guests, or just spreading out and relaxing. The large dry basement offers even more potentialthink rec room, playroom, or extra storage space! Outside, theres a great deck for summer BBQs, a well-kept yard, and tons of nearby things to dogolfing, beaches, hiking, and fishing are all just minutes away. Plus, the large two-car garage gives you lots of storage or workshop space. Recent upgrades include a brand-new septic system (2025), exterior wall insulation, ducted heating and cooling, and a newer roof shingles (2021)so youre all set to move in and enjoy. This place is full of charm and ready for new memories. Come see what makes this Cape Breton gem so special! (id:40687)
Property Details
|
MLS® Number
|
202513454 |
|
Property Type
|
Single Family |
|
Community Name
|
Grand Étang |
|
Amenities Near By
|
Golf Course, Park, Playground, Shopping, Place Of Worship, Beach |
|
Community Features
|
School Bus |
|
Features
|
Level, Sump Pump |
|
View Type
|
Ocean View |
Building
|
Bathroom Total
|
3 |
|
Bedrooms Above Ground
|
3 |
|
Bedrooms Total
|
3 |
|
Appliances
|
Central Vacuum, Stove, Dishwasher, Dryer, Washer, Freezer - Stand Up, Refrigerator, Water Softener |
|
Constructed Date
|
1945 |
|
Construction Style Attachment
|
Detached |
|
Cooling Type
|
Central Air Conditioning, Heat Pump |
|
Exterior Finish
|
Wood Shingles |
|
Flooring Type
|
Laminate, Vinyl |
|
Foundation Type
|
Poured Concrete |
|
Half Bath Total
|
1 |
|
Stories Total
|
2 |
|
Size Interior
|
1,535 Ft2 |
|
Total Finished Area
|
1535 Sqft |
|
Type
|
House |
|
Utility Water
|
Drilled Well |
Parking
Land
|
Acreage
|
No |
|
Land Amenities
|
Golf Course, Park, Playground, Shopping, Place Of Worship, Beach |
|
Landscape Features
|
Landscaped |
|
Sewer
|
Septic System |
|
Size Irregular
|
0.6599 |
|
Size Total
|
0.6599 Ac |
|
Size Total Text
|
0.6599 Ac |
Rooms
| Level |
Type |
Length |
Width |
Dimensions |
|
Second Level |
Bedroom |
|
|
15 x 19 (-jog) |
|
Second Level |
Ensuite (# Pieces 2-6) |
|
|
5x7 |
|
Main Level |
Kitchen |
|
|
24.05 x 13.04 |
|
Main Level |
Living Room |
|
|
13.07 x 10.05 |
|
Main Level |
Bedroom |
|
|
9.11 x 11.03 |
|
Main Level |
Bedroom |
|
|
10.04 x 8.07 |
|
Main Level |
Laundry / Bath |
|
|
11.09 x 6.11 |
|
Main Level |
Bath (# Pieces 1-6) |
|
|
5.10 x 7.06 |
|
Main Level |
Foyer |
|
|
4x5 |
|
Main Level |
Living Room |
|
|
10.11 x 13.08 |
https://www.realtor.ca/real-estate/28419309/5-chemin-pembroke-grand-étang-grand-étang
























