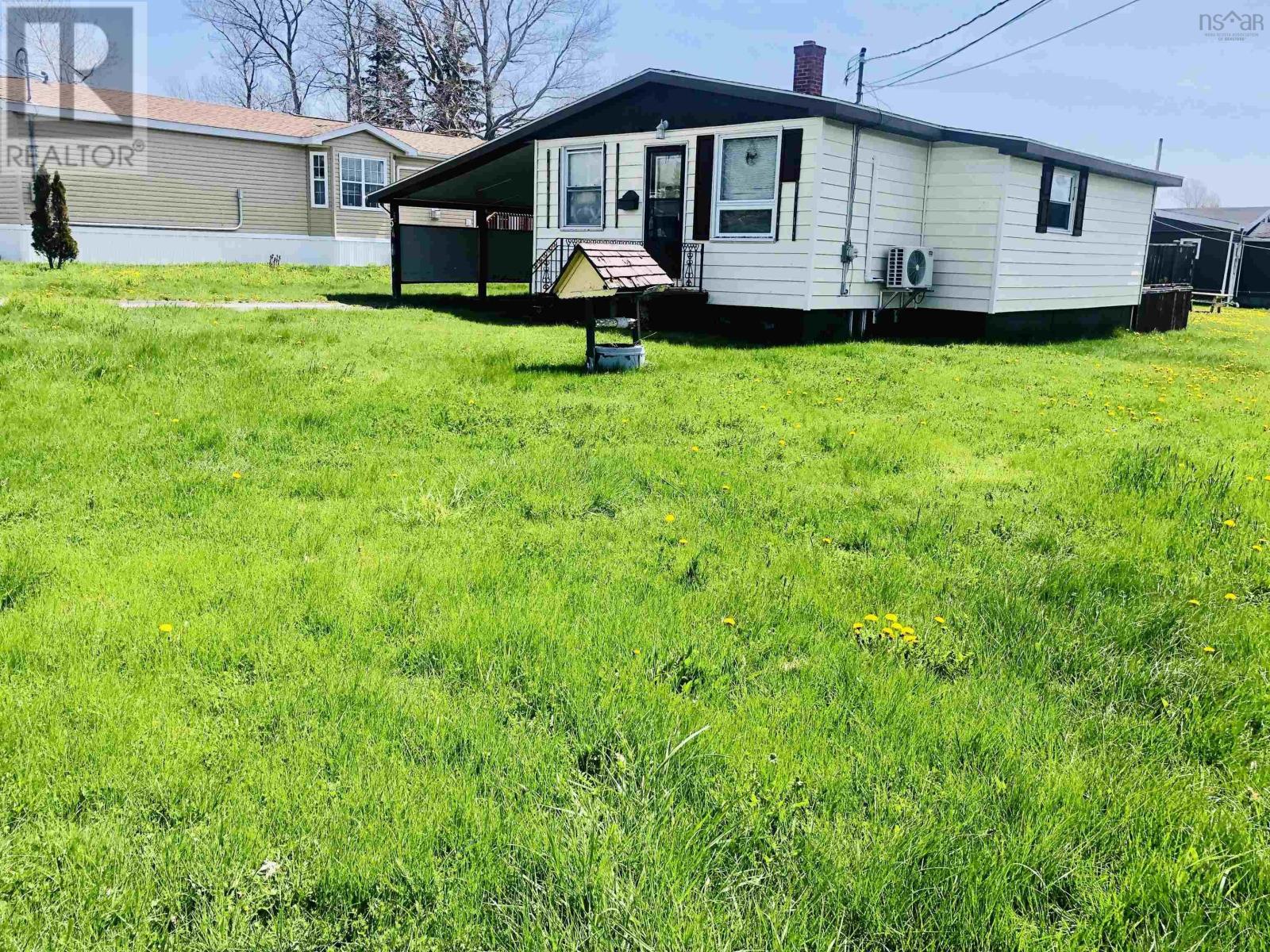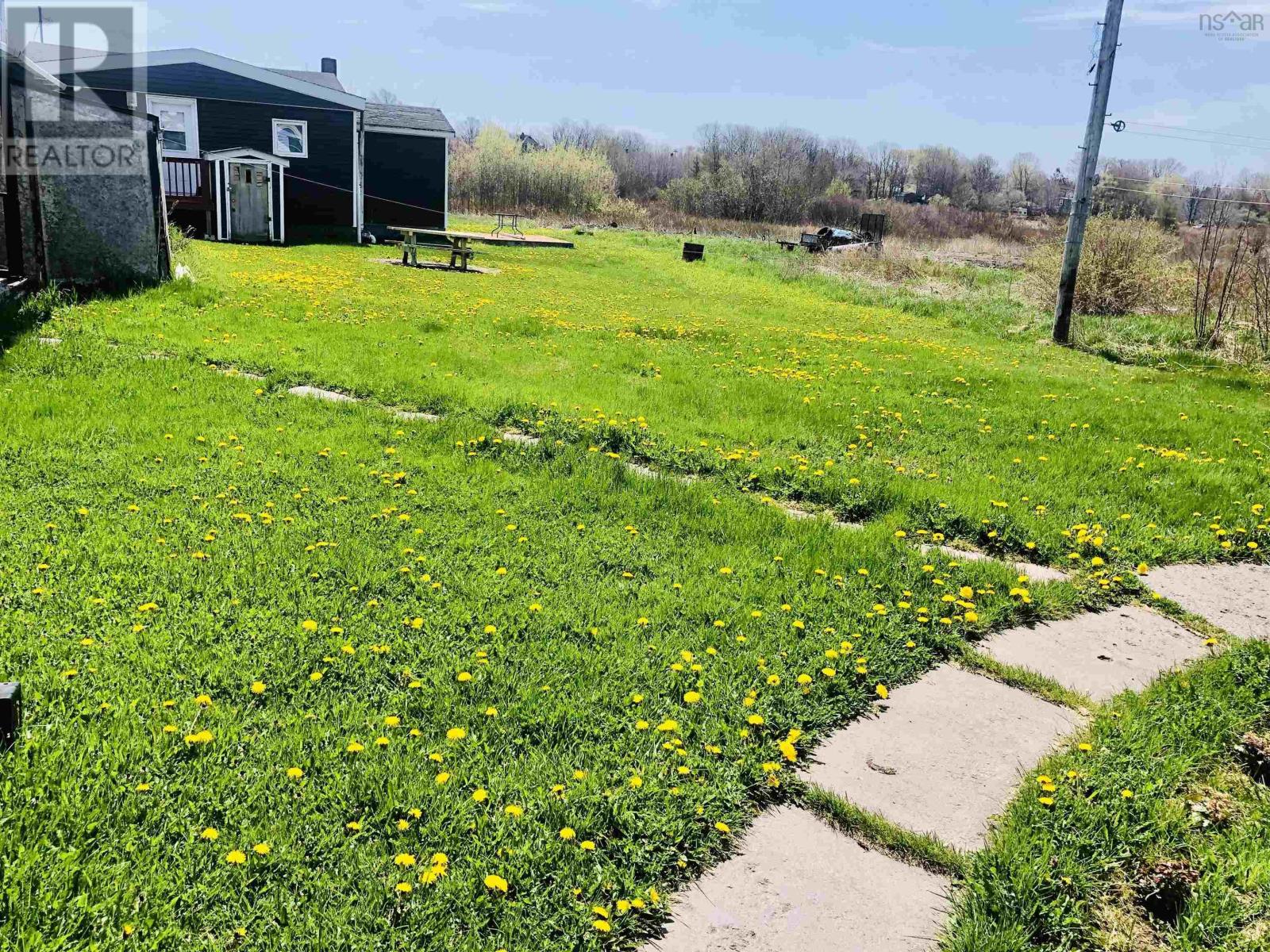2 Bedroom
1 Bathroom
728 ft2
Heat Pump
Landscaped
$135,000
Welcome to this sweet 2-bedroom, 1-bathroom home offering comfortable main-floor living and endless potential. The full-height basement with high ceilings is ready for your ideaswhether you envision extra living space, a home office, or a recreation area. Stay cozy year-round with electric baseboard heat and a heat pump that provides efficient heating and cooling. Outside, youll find a covered carport and a spacious, powered shedperfect for a workshop, studio, guest suite or additional storage. Nestled on a peaceful dead-end street, this home offers both tranquility and convenience. Dont miss the chance to make this gem your own! (id:40687)
Property Details
|
MLS® Number
|
202511667 |
|
Property Type
|
Single Family |
|
Community Name
|
Sydney Mines |
|
Amenities Near By
|
Park, Playground, Public Transit, Shopping, Place Of Worship, Beach |
|
Features
|
Level |
|
Structure
|
Shed |
Building
|
Bathroom Total
|
1 |
|
Bedrooms Above Ground
|
2 |
|
Bedrooms Total
|
2 |
|
Age
|
85 Years |
|
Basement Development
|
Unfinished |
|
Basement Type
|
Full (unfinished) |
|
Construction Style Attachment
|
Detached |
|
Cooling Type
|
Heat Pump |
|
Exterior Finish
|
Vinyl |
|
Flooring Type
|
Laminate |
|
Foundation Type
|
Poured Concrete |
|
Stories Total
|
1 |
|
Size Interior
|
728 Ft2 |
|
Total Finished Area
|
728 Sqft |
|
Type
|
House |
|
Utility Water
|
Municipal Water |
Parking
Land
|
Acreage
|
No |
|
Land Amenities
|
Park, Playground, Public Transit, Shopping, Place Of Worship, Beach |
|
Landscape Features
|
Landscaped |
|
Sewer
|
Municipal Sewage System |
|
Size Irregular
|
0.1837 |
|
Size Total
|
0.1837 Ac |
|
Size Total Text
|
0.1837 Ac |
Rooms
| Level |
Type |
Length |
Width |
Dimensions |
|
Main Level |
Living Room |
|
|
135 x 140 |
|
Main Level |
Bedroom |
|
|
146 x 84 |
|
Main Level |
Bedroom |
|
|
9ft x 129 |
|
Main Level |
Kitchen |
|
|
174 x 145 |
|
Main Level |
Foyer |
|
|
11 ft x 89 |
|
Main Level |
Bath (# Pieces 1-6) |
|
|
94 x 7 Ft |
https://www.realtor.ca/real-estate/28341227/5-bugden-street-sydney-mines-sydney-mines



























