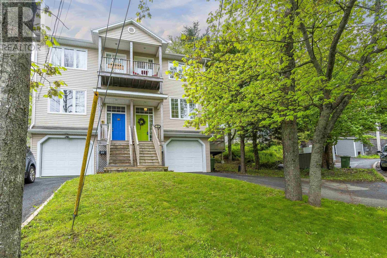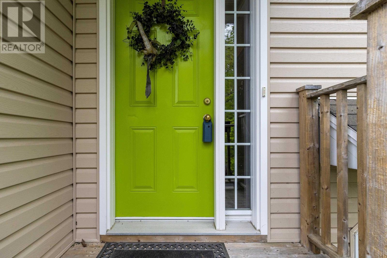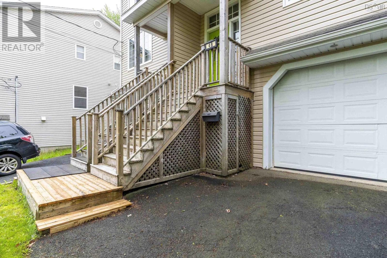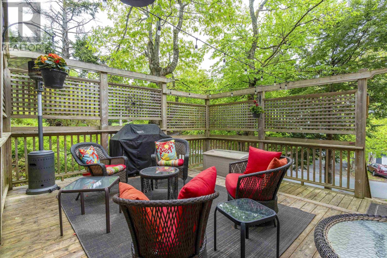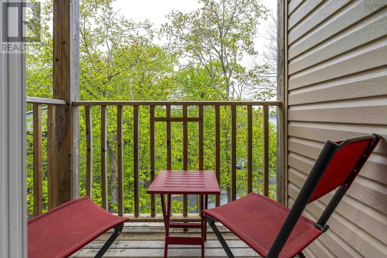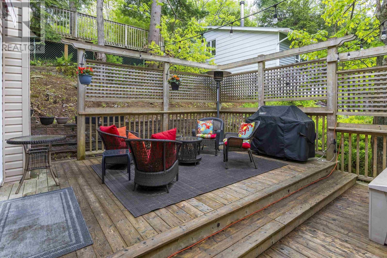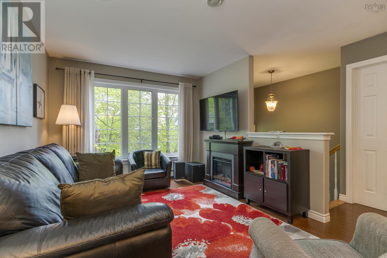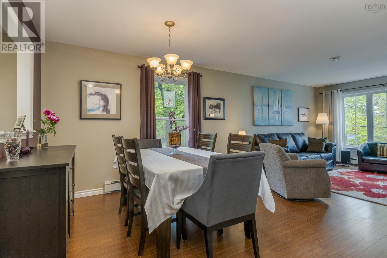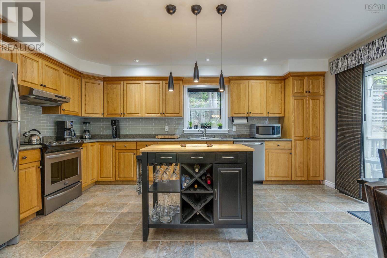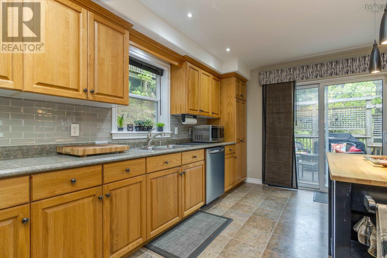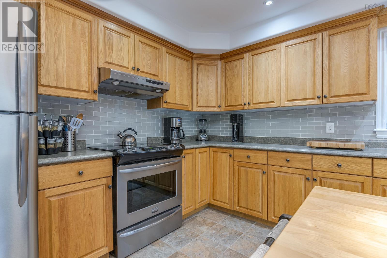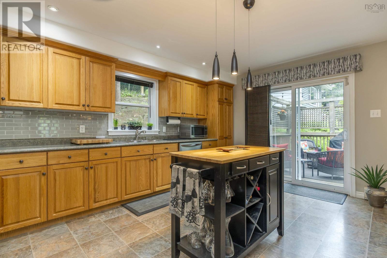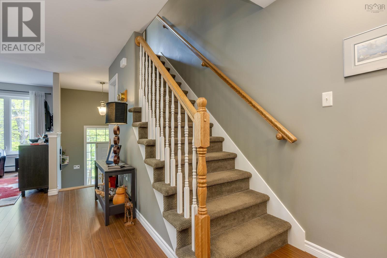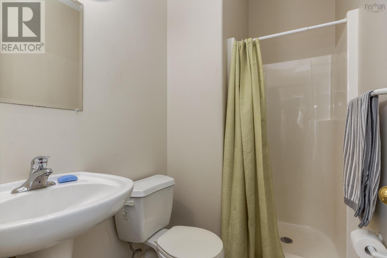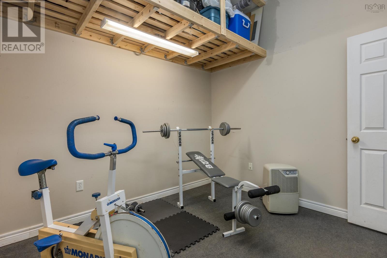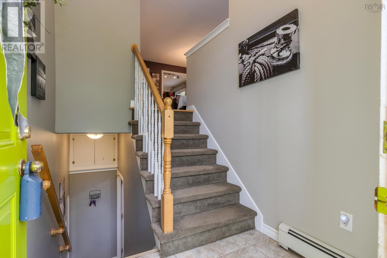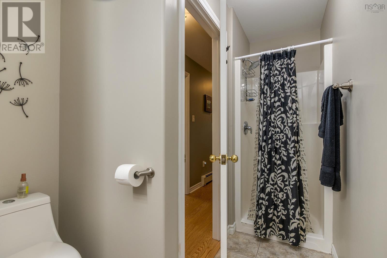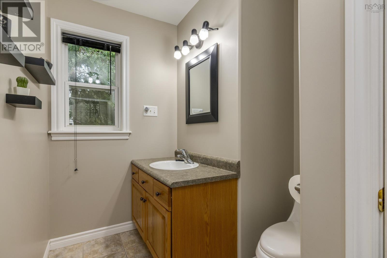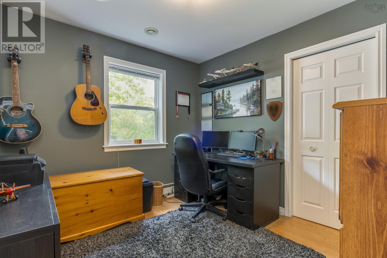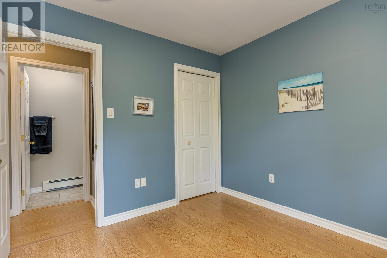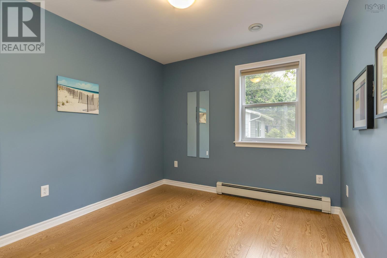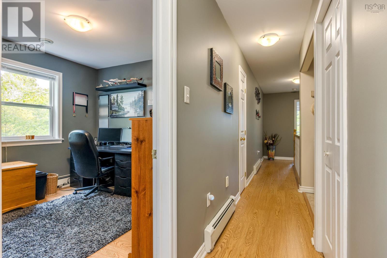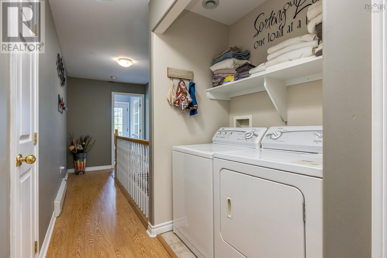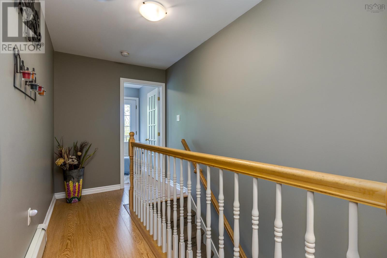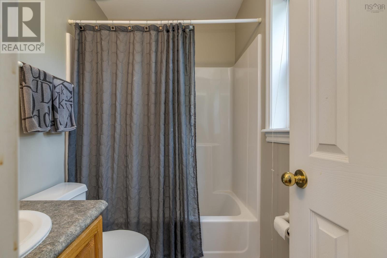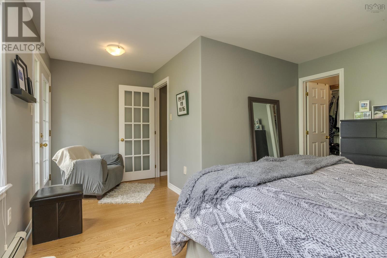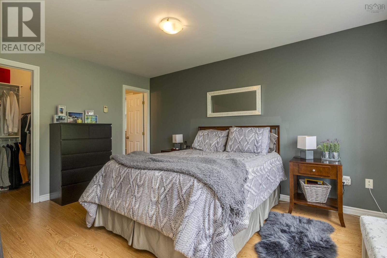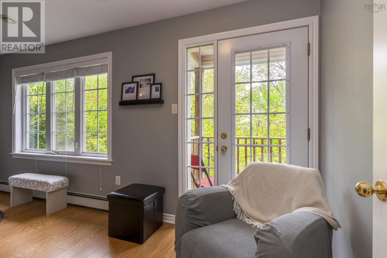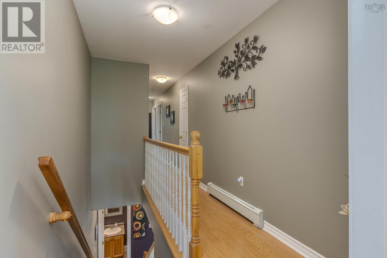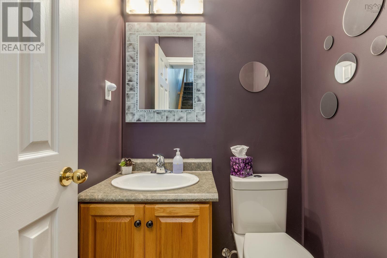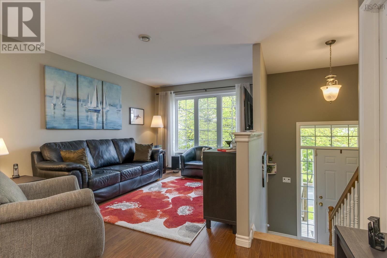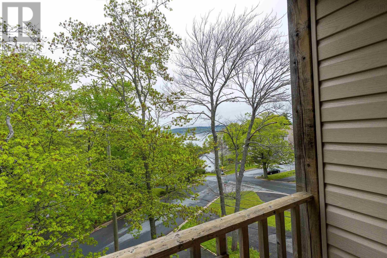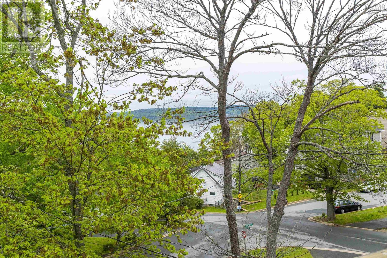3 Bedroom
4 Bathroom
2,242 ft2
$609,900
Welcome to this well maintained and spacious 2 storey semi detached home in the beautiful Birch Cove area of Halifax. Located on a quiet street tucked behind the Bedford Basin this home is perfect for a growing family. Upon entering the foyer youll find the open concept living room and dining room that leads to a large kitchen - perfect for entertaining or simply cooking up great meals. The kitchen and dining nook leads to a fabulous deck area that is an oasis for relaxation on hot summer nights. The main floor also has a convenient powder room and coat closet. Upstairs are 3 very good sized bedrooms with the primary bedroom offering a walk in closet, 3 piece ensuite and small patio for enjoying your morning coffee and looking at the basin. The laundry is also conveniently located on the upper level along with the 4 piece main bath. On the lower level is a cozy room that could be a gym or home office and another 3 piece bath. The built -in garage is deep and provides lots of space for a car and workshop area along with tons of storage. This home is in a very desirable school area and within walking distance to Rockingham elementary. Its only minutes to downtown Halifax or the highway to take you to the airport and beyond. It truly feels like a quiet country setting while offering all amenities and conveniences nearby. (id:40687)
Property Details
|
MLS® Number
|
202513286 |
|
Property Type
|
Single Family |
|
Community Name
|
Birch Cove |
|
Amenities Near By
|
Park, Public Transit, Shopping, Place Of Worship |
|
Features
|
Sloping |
|
View Type
|
Harbour |
Building
|
Bathroom Total
|
4 |
|
Bedrooms Above Ground
|
3 |
|
Bedrooms Total
|
3 |
|
Appliances
|
Stove, Dishwasher, Dryer, Washer, Refrigerator |
|
Constructed Date
|
2006 |
|
Construction Style Attachment
|
Semi-detached |
|
Exterior Finish
|
Vinyl |
|
Flooring Type
|
Carpeted, Ceramic Tile, Laminate |
|
Foundation Type
|
Poured Concrete |
|
Half Bath Total
|
1 |
|
Stories Total
|
2 |
|
Size Interior
|
2,242 Ft2 |
|
Total Finished Area
|
2242 Sqft |
|
Type
|
House |
|
Utility Water
|
Municipal Water |
Parking
|
Garage
|
|
|
Attached Garage
|
|
|
Paved Yard
|
|
Land
|
Acreage
|
No |
|
Land Amenities
|
Park, Public Transit, Shopping, Place Of Worship |
|
Sewer
|
Municipal Sewage System |
|
Size Irregular
|
0.0854 |
|
Size Total
|
0.0854 Ac |
|
Size Total Text
|
0.0854 Ac |
Rooms
| Level |
Type |
Length |
Width |
Dimensions |
|
Second Level |
Primary Bedroom |
|
|
16.7 x 13.1 |
|
Second Level |
Bedroom |
|
|
9.11 x 9.2 |
|
Second Level |
Bedroom |
|
|
9.11 x 9.2 |
|
Second Level |
Bath (# Pieces 1-6) |
|
|
6.3 x 12.6 |
|
Second Level |
Ensuite (# Pieces 2-6) |
|
|
5.9 x 7.9 |
|
Second Level |
Laundry / Bath |
|
|
3.4 x 4.3 |
|
Lower Level |
Den |
|
|
9.9 x 10.8 |
|
Lower Level |
Bath (# Pieces 1-6) |
|
|
4.10 x 6.2 |
|
Lower Level |
Utility Room |
|
|
6.3 x 8.3 |
|
Main Level |
Living Room |
|
|
13.3 x 15.4 |
|
Main Level |
Dining Room |
|
|
16.7 x 93 |
|
Main Level |
Kitchen |
|
|
16.6 x 13.1 |
|
Main Level |
Dining Nook |
|
|
11.6 x 7.7 |
|
Main Level |
Bath (# Pieces 1-6) |
|
|
4.9 x 4.6 |
https://www.realtor.ca/real-estate/28409396/4b-rockhaven-drive-birch-cove-birch-cove

