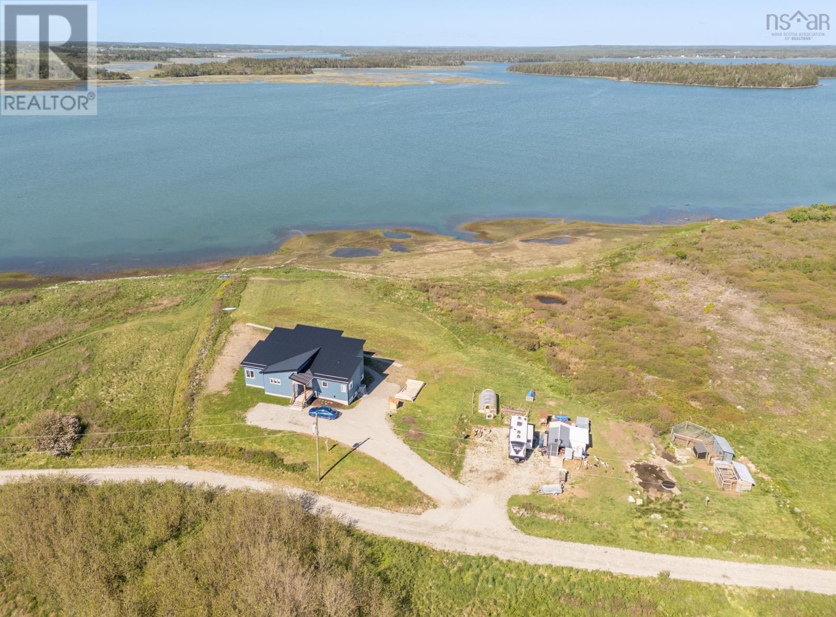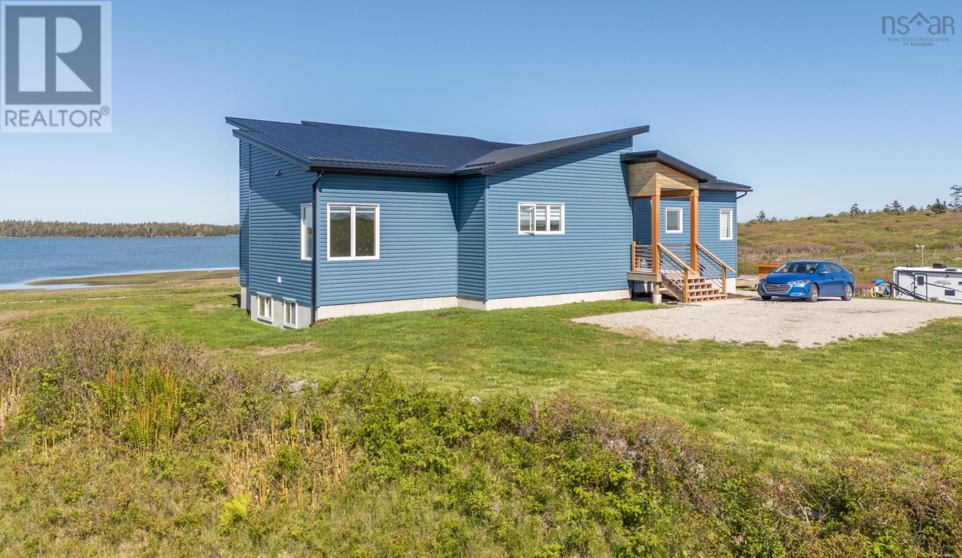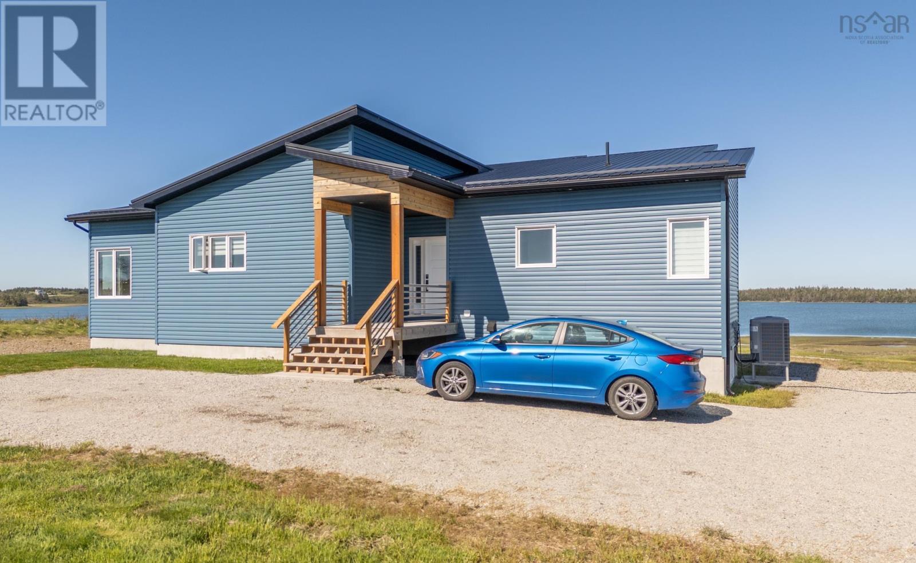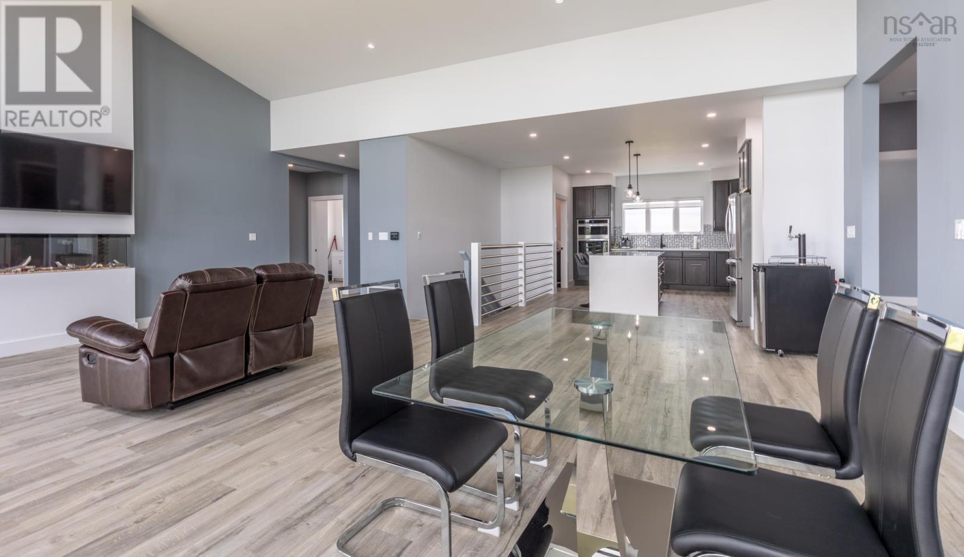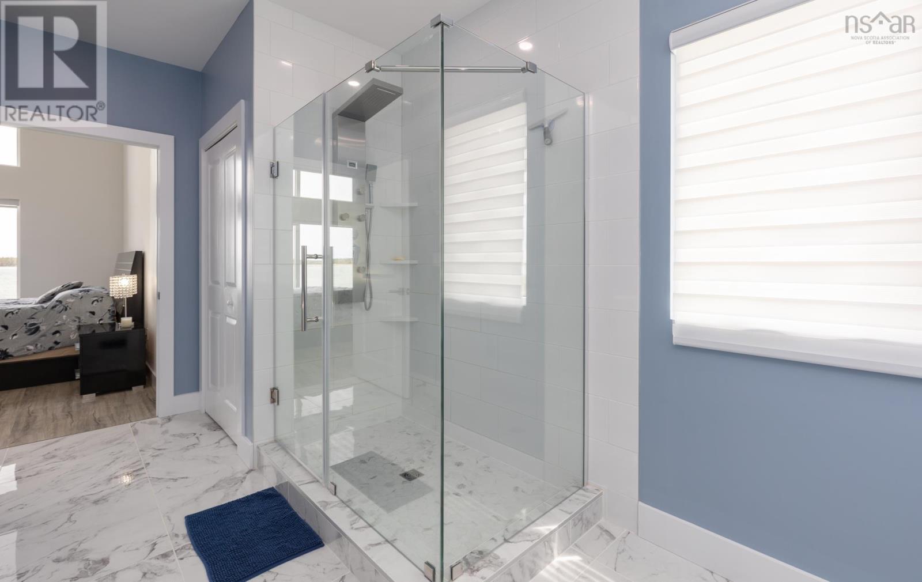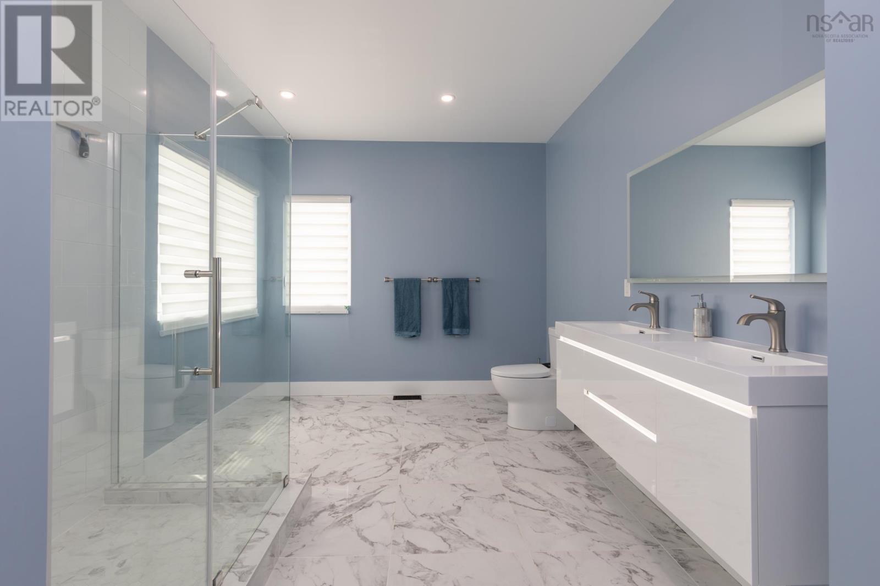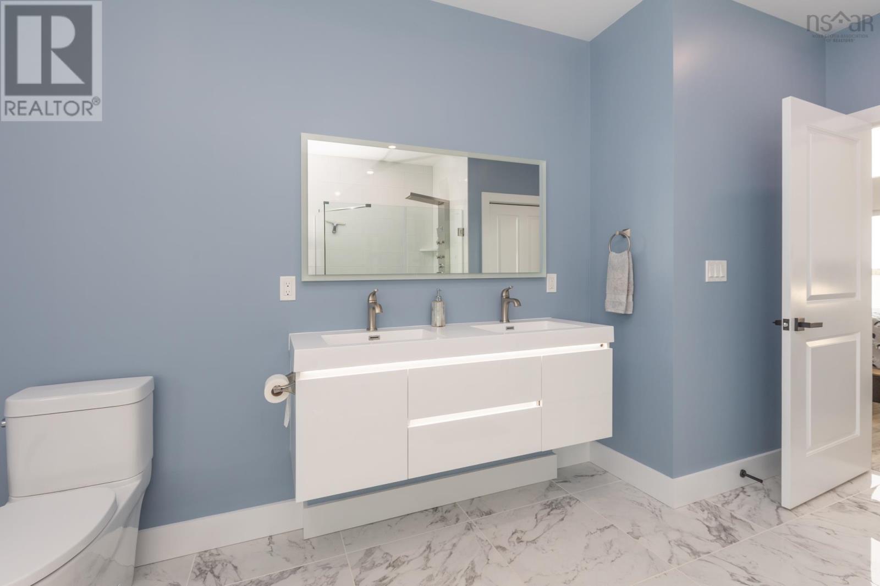3 Bedroom
3 Bathroom
1,850 ft2
Bungalow, Contemporary
Fireplace
Central Air Conditioning, Heat Pump
Waterfront
Acreage
$849,000
Are you looking for a modern Contemporary style home in South West Nova Scotia? How about 49 Short Cliff Point Road, Chebogue Point. This open concept design 1.5 year old home has modern good quality finishes. High ceilings and a beautiful island are a few features that compliment this 1850 sq.ft home. There is a full basement partially finished complete with bathroom and open area for your design. There is a ducted heat pump system throughout. This modern HRV system compliments both heating and cooling with economical monthly costing. The view of the Bay and access to the Chebogue River that leads to the Gulf of Maine is something rarely found in the area. If you are looking for something unique just minutes from the Town of Yarmouth and all amenities this may be for you. (id:40687)
Property Details
|
MLS® Number
|
202412301 |
|
Property Type
|
Single Family |
|
Community Name
|
Chebogue Point |
|
Amenities Near By
|
Golf Course, Place Of Worship, Beach |
|
Community Features
|
School Bus |
|
View Type
|
River View, View Of Water |
|
Water Front Type
|
Waterfront |
Building
|
Bathroom Total
|
3 |
|
Bedrooms Above Ground
|
3 |
|
Bedrooms Total
|
3 |
|
Appliances
|
Cooktop - Electric, Oven - Electric, Dishwasher, Dryer - Electric, Washer, Microwave, Refrigerator |
|
Architectural Style
|
Bungalow, Contemporary |
|
Basement Development
|
Partially Finished |
|
Basement Type
|
Full (partially Finished) |
|
Constructed Date
|
2023 |
|
Construction Style Attachment
|
Detached |
|
Cooling Type
|
Central Air Conditioning, Heat Pump |
|
Exterior Finish
|
Vinyl |
|
Fireplace Present
|
Yes |
|
Flooring Type
|
Ceramic Tile, Concrete, Vinyl Plank |
|
Half Bath Total
|
1 |
|
Stories Total
|
1 |
|
Size Interior
|
1,850 Ft2 |
|
Total Finished Area
|
1850 Sqft |
|
Type
|
House |
|
Utility Water
|
Drilled Well |
Parking
Land
|
Acreage
|
Yes |
|
Land Amenities
|
Golf Course, Place Of Worship, Beach |
|
Sewer
|
Septic System |
|
Size Irregular
|
3.9058 |
|
Size Total
|
3.9058 Ac |
|
Size Total Text
|
3.9058 Ac |
Rooms
| Level |
Type |
Length |
Width |
Dimensions |
|
Main Level |
Foyer |
|
|
8x12 |
|
Main Level |
Living Room |
|
|
/dining 19.9x26 |
|
Main Level |
Kitchen |
|
|
13x20 |
|
Main Level |
Other |
|
|
pantry 6x7.6 |
|
Main Level |
Bath (# Pieces 1-6) |
|
|
5.10x10.3 |
|
Main Level |
Bedroom |
|
|
9.11x11.7 |
|
Main Level |
Bedroom |
|
|
10.6x14.7 |
|
Main Level |
Primary Bedroom |
|
|
15.7x16.8 |
|
Main Level |
Ensuite (# Pieces 2-6) |
|
|
9.9x15.11 |
|
Main Level |
Other |
|
|
walk in closet 5x9.2 |
|
Main Level |
Laundry Room |
|
|
6.5x9.3 |
https://www.realtor.ca/real-estate/26971989/49-short-cliff-point-road-chebogue-point-chebogue-point


