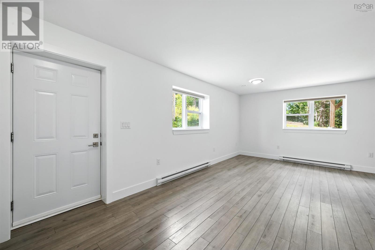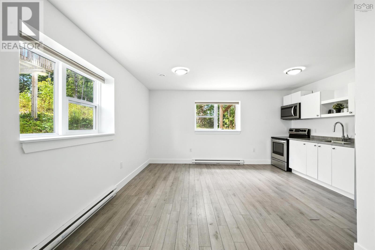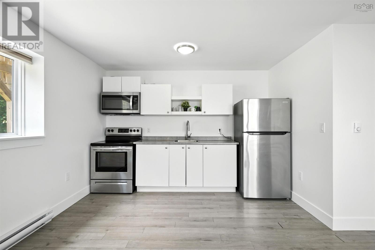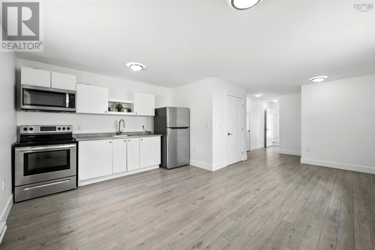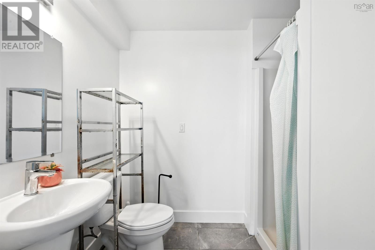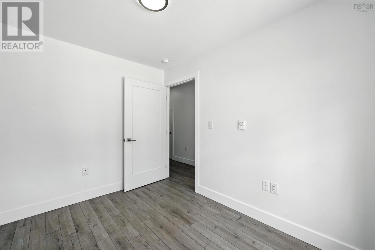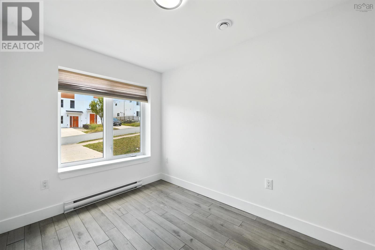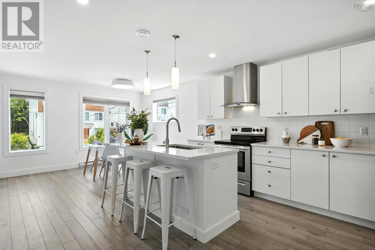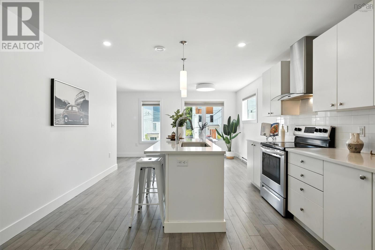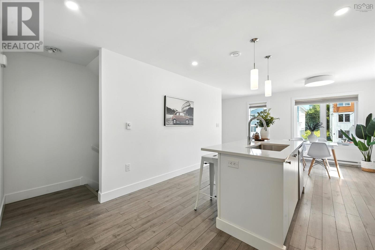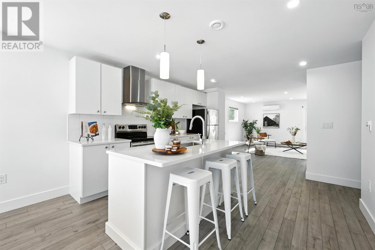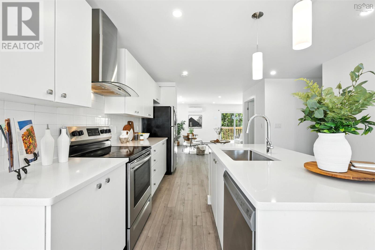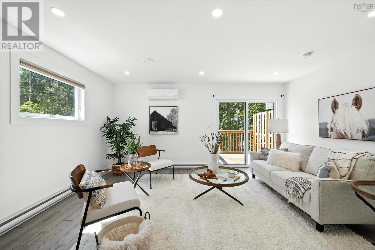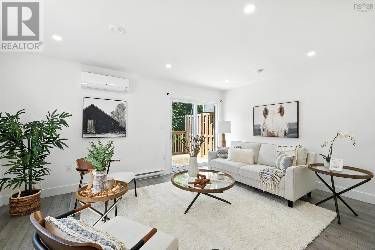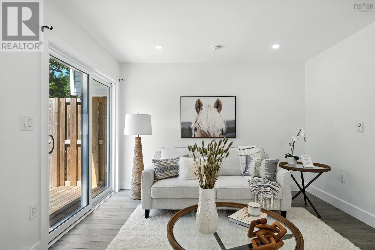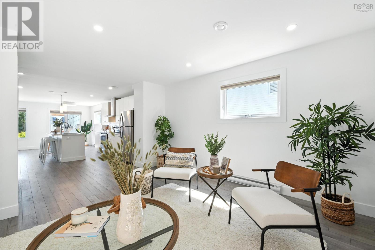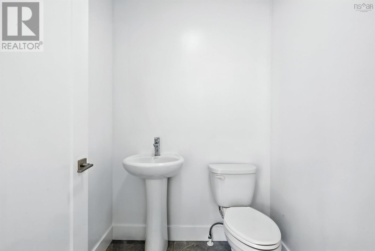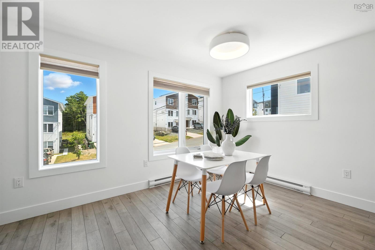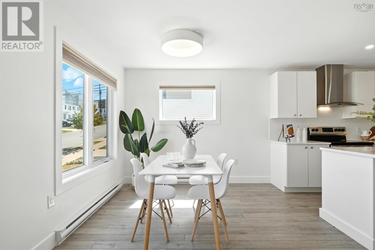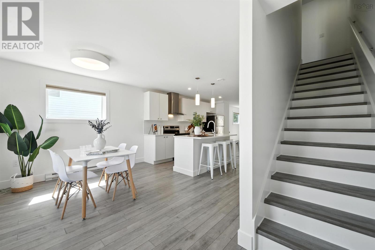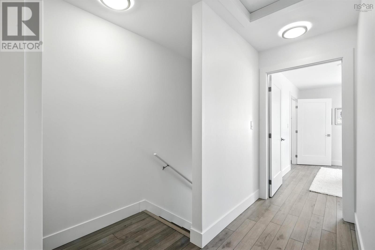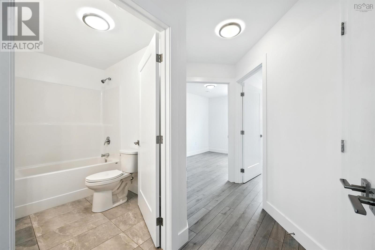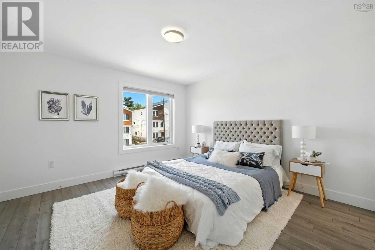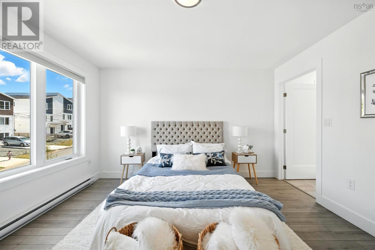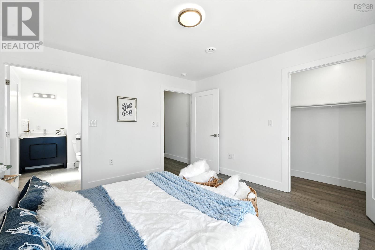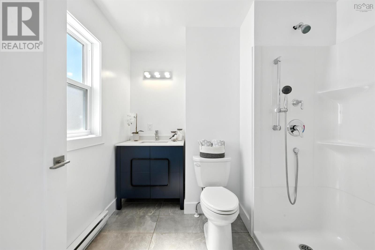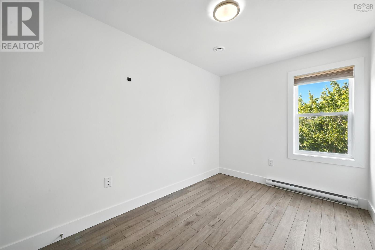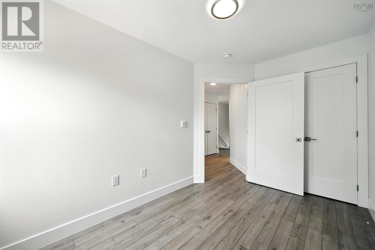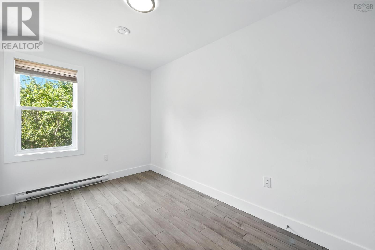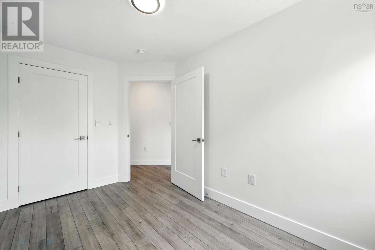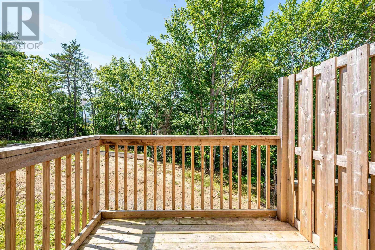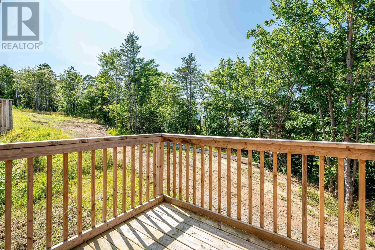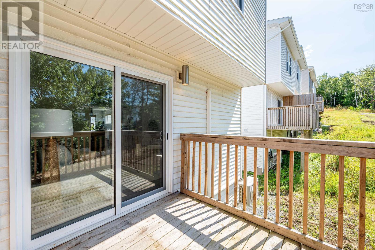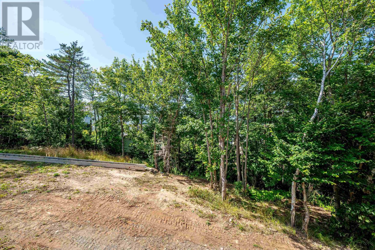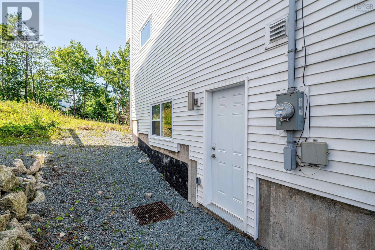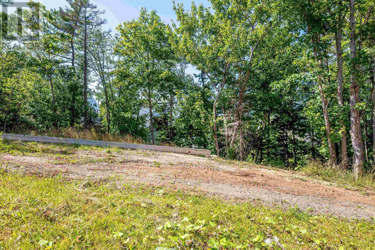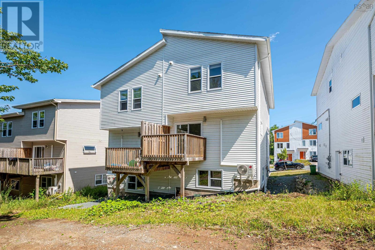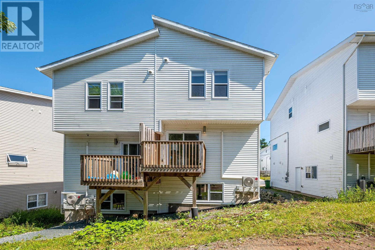4 Bedroom
4 Bathroom
2,045 ft2
Heat Pump
$584,900
Welcome to 49 Hilden drive, located in Spryfield. This beautiful 4-bedroom home boasts a fully open-concept living space, consisting of a large living room that runs the entire width of the house and a spacious dining area with it's kitchen right in the middle. The Island sits beautifully well here too. When it's summer, you will enjoy relaxing on your rear deck and enjoying nature. Upstairs is host to a large primary bedroom with a walk-in closet, a stunning ensuite with double vanity, laundry closet, and two more bedrooms. The lower level is grade-entry and walks out to the yard. A 4th bedroom, rec room, and full bathroom complete this level and are a perfect in-law suite with its own washer/dryer combo, stove, fridge and microwave range. Are you a first-time home buyer , this energy-efficient home with ductless heat pump, high-end water-resistant laminate floors on all 3 floors is the right home for you. The heat pump efficiently heats and cools. This home is located on a quiet cul-de-sac with access to walking trails and a bus stop. Book your viewing today, this won't last long in the market. (id:40687)
Property Details
|
MLS® Number
|
202518479 |
|
Property Type
|
Single Family |
|
Community Name
|
Spryfield |
|
Amenities Near By
|
Park, Playground, Public Transit, Shopping, Place Of Worship |
|
Community Features
|
Recreational Facilities, School Bus |
|
Features
|
Level |
Building
|
Bathroom Total
|
4 |
|
Bedrooms Above Ground
|
3 |
|
Bedrooms Below Ground
|
1 |
|
Bedrooms Total
|
4 |
|
Appliances
|
Oven - Electric, Range, Stove, Dryer, Washer |
|
Constructed Date
|
2021 |
|
Construction Style Attachment
|
Semi-detached |
|
Cooling Type
|
Heat Pump |
|
Exterior Finish
|
Vinyl |
|
Flooring Type
|
Laminate |
|
Foundation Type
|
Poured Concrete |
|
Half Bath Total
|
1 |
|
Stories Total
|
2 |
|
Size Interior
|
2,045 Ft2 |
|
Total Finished Area
|
2045 Sqft |
|
Type
|
House |
|
Utility Water
|
Municipal Water |
Parking
Land
|
Acreage
|
No |
|
Land Amenities
|
Park, Playground, Public Transit, Shopping, Place Of Worship |
|
Sewer
|
Municipal Sewage System |
|
Size Irregular
|
0.0798 |
|
Size Total
|
0.0798 Ac |
|
Size Total Text
|
0.0798 Ac |
Rooms
| Level |
Type |
Length |
Width |
Dimensions |
|
Second Level |
Living Room |
|
|
13.*16.2 |
|
Second Level |
Kitchen |
|
|
11.7*12.5 |
|
Second Level |
Dining Room |
|
|
10*12.5 |
|
Second Level |
Bath (# Pieces 1-6) |
|
|
5.3*5.2 |
|
Third Level |
Primary Bedroom |
|
|
14.4*12.5 |
|
Third Level |
Ensuite (# Pieces 2-6) |
|
|
8.10*8.2 |
|
Third Level |
Bath (# Pieces 1-6) |
|
|
7.6*8.10 |
|
Third Level |
Bedroom |
|
|
12*17.11 |
|
Third Level |
Bedroom |
|
|
12*17.11 |
|
Third Level |
Laundry Room |
|
|
3.5*4.5 |
|
Lower Level |
Bath (# Pieces 1-6) |
|
|
5.3*5.3 |
|
Lower Level |
Recreational, Games Room |
|
|
15.9*11.5 |
|
Lower Level |
Bedroom |
|
|
11.4*8.10 |
https://www.realtor.ca/real-estate/28642956/49-hilden-drive-spryfield-spryfield






