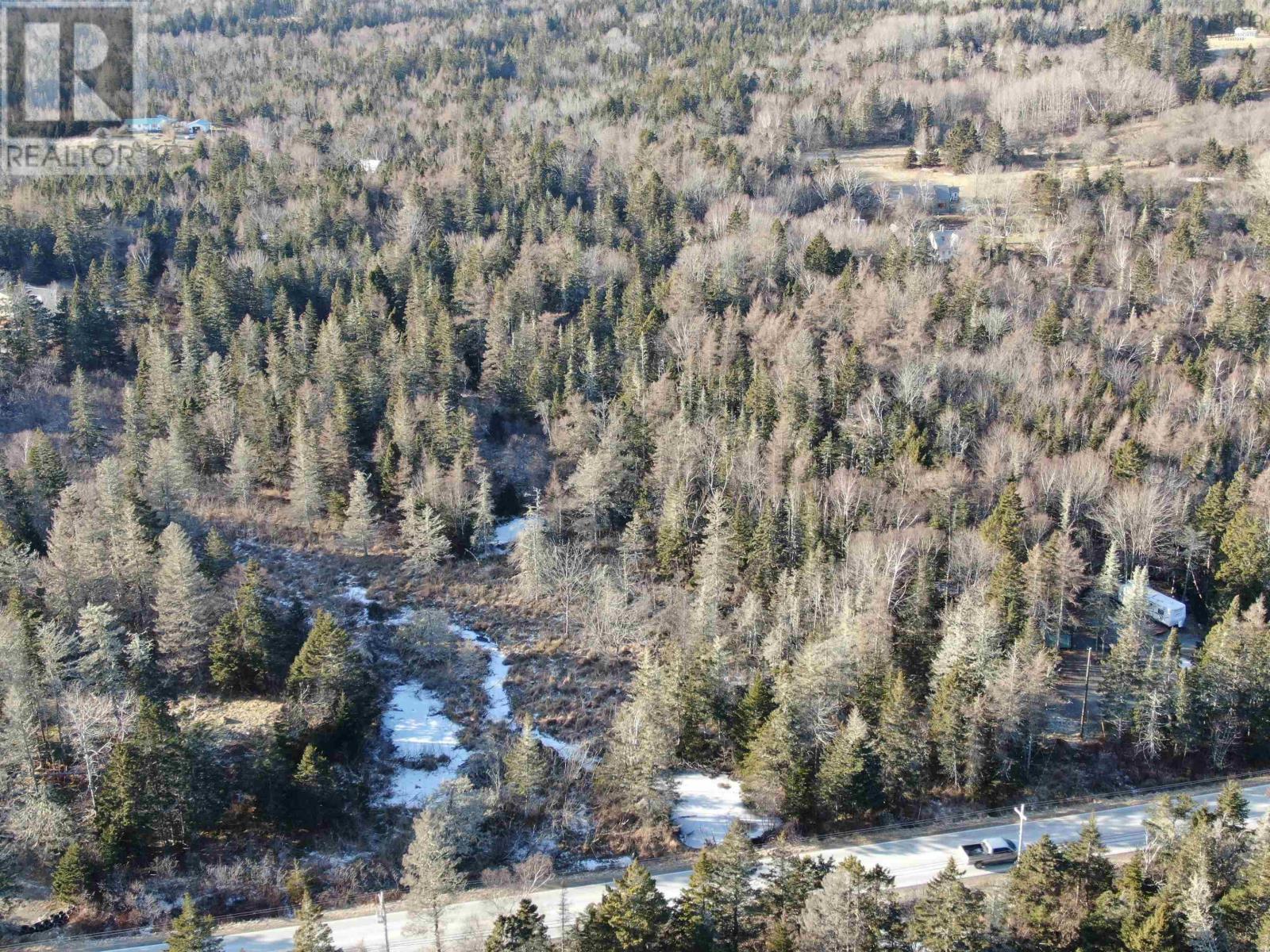3 Bedroom
1 Bathroom
1,286 ft2
Waterfront
Acreage
Partially Landscaped
$1,250,000
A rare find! This property has approx. 7.63 acres and is located in West Dublin. Over the years the present owners have updated the home outbuildings and the shore property. There is a slipway for the boat or if you wish an amphibian aircraft, floating docks and an elevated entertaining area giving views of the inlet. A very unique spot with numerous possibilities for development. There is close to five hundred feet of frontage on Hwy 331 and extensive frontage on Chestnut Rd. The property is close to Crescent Beach and the Provincial campground at Risser's Beach. You are approx. 1.5 hours from Stanfield International Airport and approx. 15 mins from Hwy 103 and the Town of Bridgewater for most amenities. (id:40687)
Property Details
|
MLS® Number
|
202411393 |
|
Property Type
|
Single Family |
|
Community Name
|
West Dublin |
|
Amenities Near By
|
Beach |
|
View Type
|
View Of Water |
|
Water Front Type
|
Waterfront |
Building
|
Bathroom Total
|
1 |
|
Bedrooms Above Ground
|
3 |
|
Bedrooms Total
|
3 |
|
Appliances
|
Range - Electric, Dishwasher, Dryer - Electric, Refrigerator |
|
Construction Style Attachment
|
Detached |
|
Exterior Finish
|
Vinyl |
|
Flooring Type
|
Ceramic Tile, Laminate, Wood |
|
Foundation Type
|
Poured Concrete |
|
Stories Total
|
2 |
|
Size Interior
|
1,286 Ft2 |
|
Total Finished Area
|
1286 Sqft |
|
Type
|
House |
|
Utility Water
|
Drilled Well |
Parking
|
Garage
|
|
|
Detached Garage
|
|
|
Gravel
|
|
Land
|
Acreage
|
Yes |
|
Land Amenities
|
Beach |
|
Landscape Features
|
Partially Landscaped |
|
Sewer
|
Septic System |
|
Size Irregular
|
7.6368 |
|
Size Total
|
7.6368 Ac |
|
Size Total Text
|
7.6368 Ac |
Rooms
| Level |
Type |
Length |
Width |
Dimensions |
|
Second Level |
Bedroom |
|
|
10.4x11.8 |
|
Second Level |
Bedroom |
|
|
11x10.7 |
|
Second Level |
Bedroom |
|
|
8.9x11 |
|
Second Level |
Bath (# Pieces 1-6) |
|
|
4 pce 10.5x8.6 |
|
Main Level |
Family Room |
|
|
10.5x9 |
|
Main Level |
Living Room |
|
|
9x14 |
|
Main Level |
Kitchen |
|
|
14.4x11.6 |
|
Main Level |
Other |
|
|
Pantry 6.6x6 |
|
Main Level |
Dining Room |
|
|
10.7x11.3 |
|
Main Level |
Foyer |
|
|
3.5x5 |
https://www.realtor.ca/real-estate/26934310/4834-highway-331-west-dublin-west-dublin
































