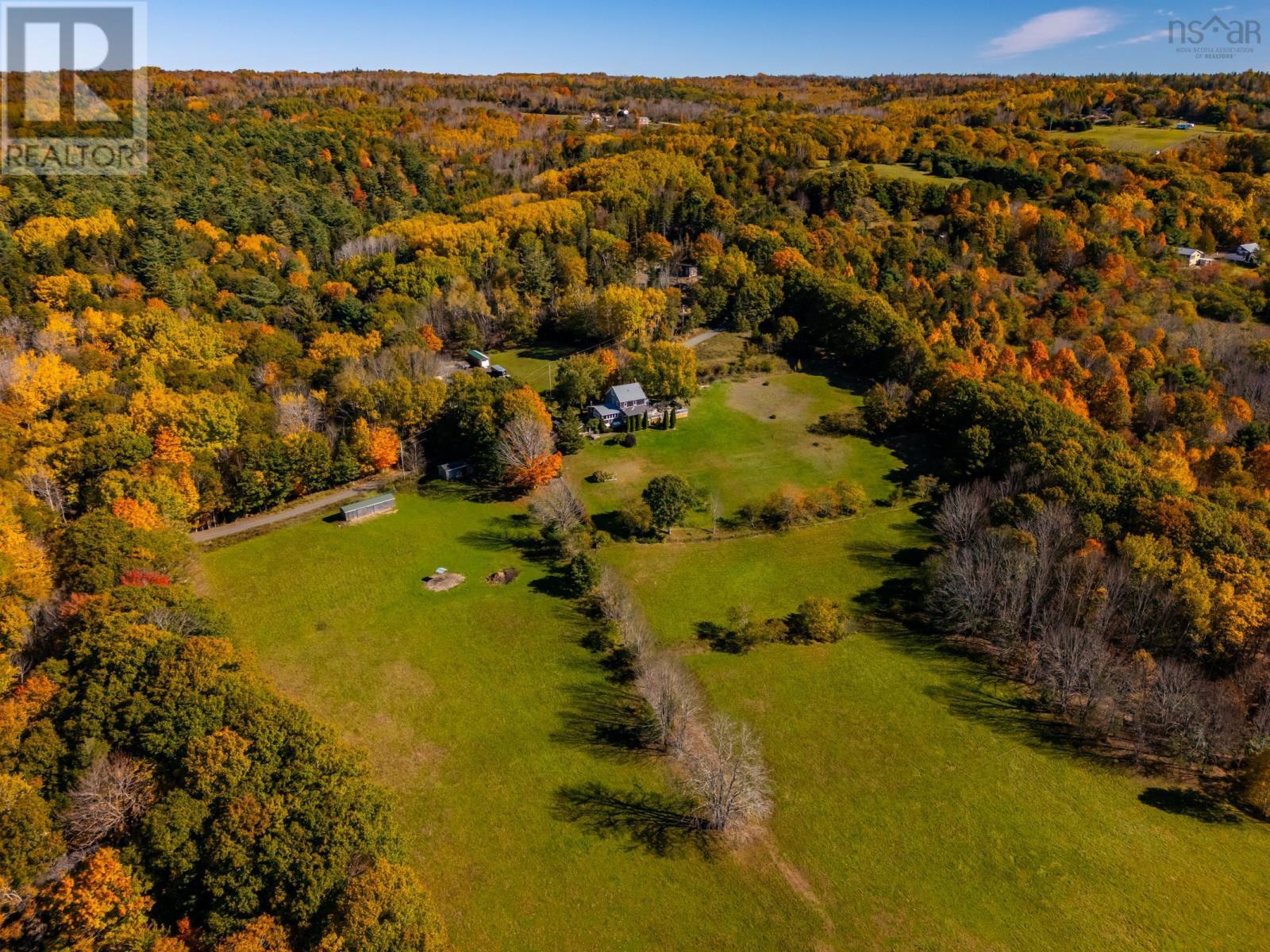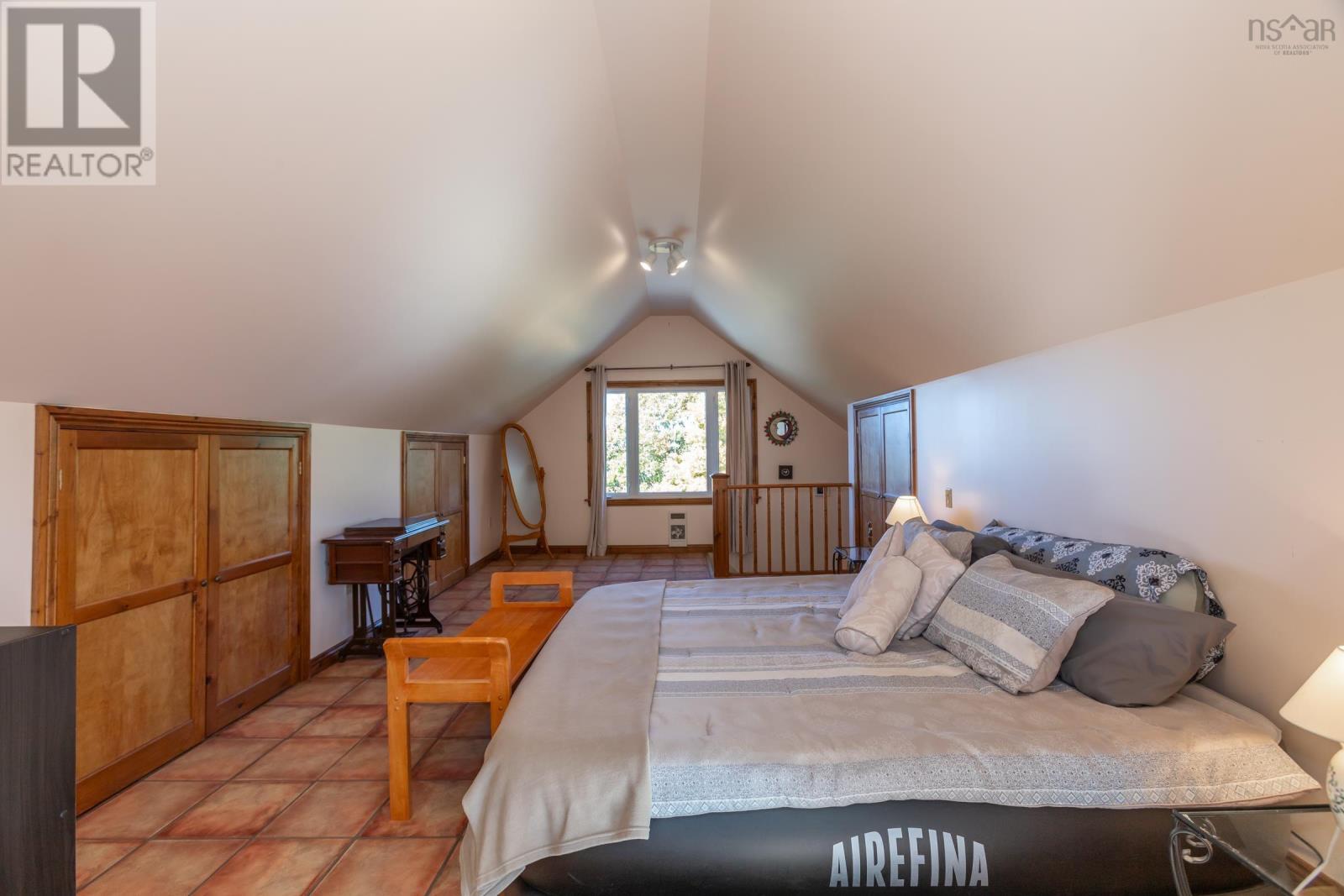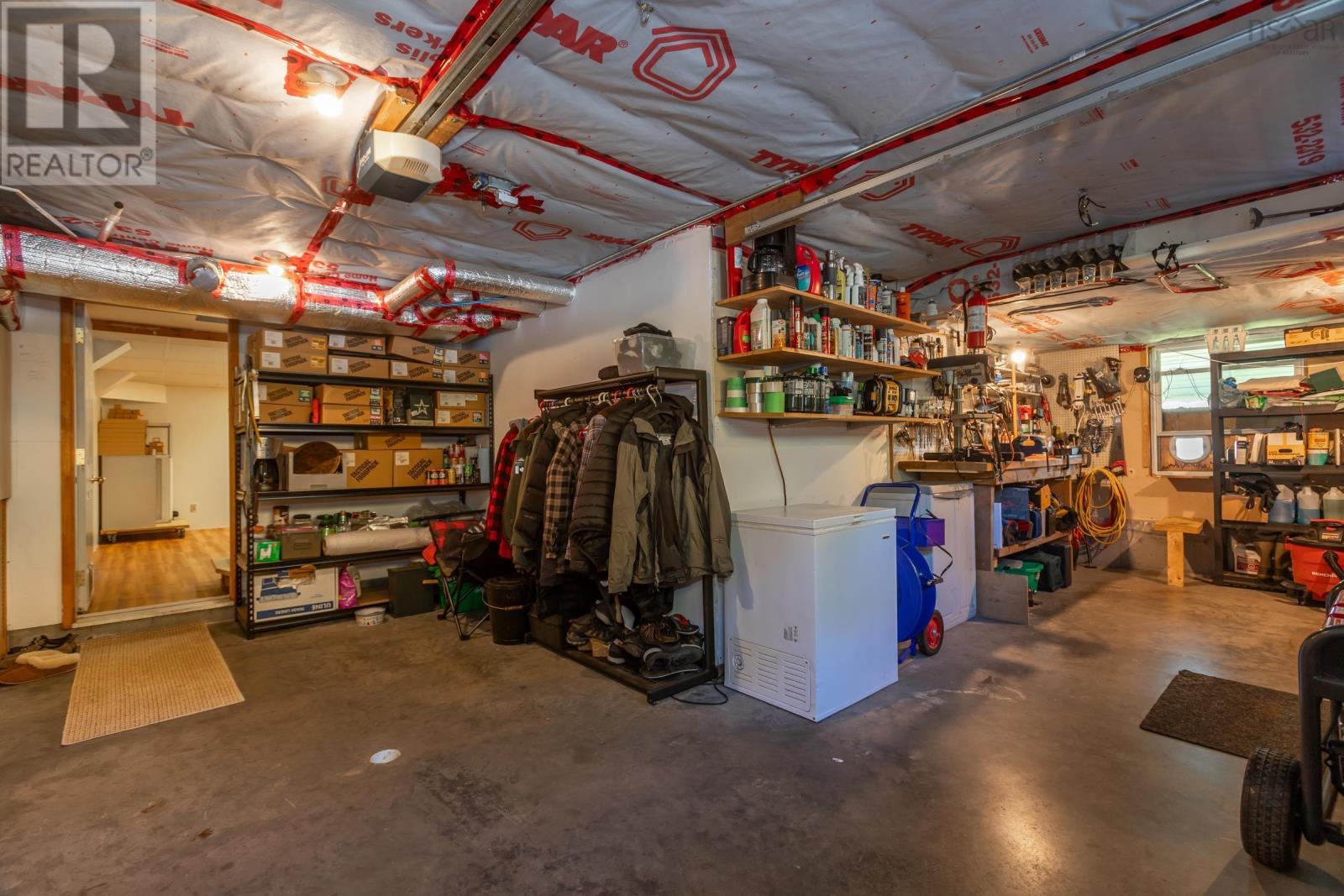5 Bedroom
3 Bathroom
Fireplace
Waterfront On River
Acreage
Partially Landscaped
$975,000
- Enchanting contemporary property with 21 private acres. - 900 +/- ft on the beautiful Bear River. - 1,100 +/- bordering a creek and seasonal waterfall. - Beautiful southwestern facing fields with nurturing soil. - 5 Bedroom, 3 bathroom homestead overlooking the river valley. - Ideally set up for an in-law suite or Airbnb. - The property includes the land across the road for added privacy. - Great outbuildings, fenced pasture. - Perfect for hobby farm, home based business, or personal enjoyment. - First time on the market in 25 years. - Enjoy peace and quiet, lots of wildlife, nesting eagles, star gazing. - Move-in condition, walk to the village, yet extremely private. - Once-in-a-lifetime opportunty, priced to sell! (id:40687)
Property Details
|
MLS® Number
|
202403014 |
|
Property Type
|
Single Family |
|
Community Name
|
Bear River |
|
AmenitiesNearBy
|
Park, Playground, Place Of Worship |
|
CommunityFeatures
|
School Bus |
|
Features
|
Treed, Sloping |
|
Structure
|
Shed |
|
ViewType
|
River View |
|
WaterFrontType
|
Waterfront On River |
Building
|
BathroomTotal
|
3 |
|
BedroomsAboveGround
|
4 |
|
BedroomsBelowGround
|
1 |
|
BedroomsTotal
|
5 |
|
Appliances
|
Stove, Dishwasher, Dryer, Washer, Refrigerator, Hot Tub |
|
BasementDevelopment
|
Partially Finished |
|
BasementFeatures
|
Walk Out |
|
BasementType
|
Full (partially Finished) |
|
ConstructedDate
|
1940 |
|
ConstructionStyleAttachment
|
Detached |
|
ExteriorFinish
|
Wood Shingles |
|
FireplacePresent
|
Yes |
|
FlooringType
|
Carpeted, Ceramic Tile, Hardwood, Vinyl |
|
FoundationType
|
Poured Concrete |
|
StoriesTotal
|
3 |
|
TotalFinishedArea
|
3000 Sqft |
|
Type
|
House |
|
UtilityWater
|
Drilled Well |
Parking
Land
|
Acreage
|
Yes |
|
LandAmenities
|
Park, Playground, Place Of Worship |
|
LandscapeFeatures
|
Partially Landscaped |
|
Sewer
|
Septic System |
|
SizeIrregular
|
21.25 |
|
SizeTotal
|
21.25 Ac |
|
SizeTotalText
|
21.25 Ac |
Rooms
| Level |
Type |
Length |
Width |
Dimensions |
|
Second Level |
Bedroom |
|
|
18.8x9.1 |
|
Second Level |
Bedroom |
|
|
12.4x104 |
|
Second Level |
Bedroom |
|
|
13x8.4 |
|
Second Level |
Bath (# Pieces 1-6) |
|
|
8.4x8.4 |
|
Third Level |
Primary Bedroom |
|
|
25.10x11.10 |
|
Lower Level |
Bedroom |
|
|
15.4x13.5 |
|
Lower Level |
Bath (# Pieces 1-6) |
|
|
9.3x5.5 |
|
Lower Level |
Laundry Room |
|
|
11.8x9.1 |
|
Lower Level |
Den |
|
|
18.11x11 |
|
Lower Level |
Workshop |
|
|
15.5x9.1 |
|
Lower Level |
Other |
|
|
17.10x4.3 |
|
Lower Level |
Other |
|
|
Garage 19.2x10.6 |
|
Main Level |
Foyer |
|
|
7.5x4.5 |
|
Main Level |
Great Room |
|
|
26.5x19.4 |
|
Main Level |
Dining Room |
|
|
23.6x17.6 |
|
Main Level |
Kitchen |
|
|
11.1x9.1 |
|
Main Level |
Sunroom |
|
|
15.1x9.9 |
|
Main Level |
Den |
|
|
12x9.2 |
|
Main Level |
Bath (# Pieces 1-6) |
|
|
8x4 |
https://www.realtor.ca/real-estate/26529663/481-chute-road-bear-river-bear-river

















































