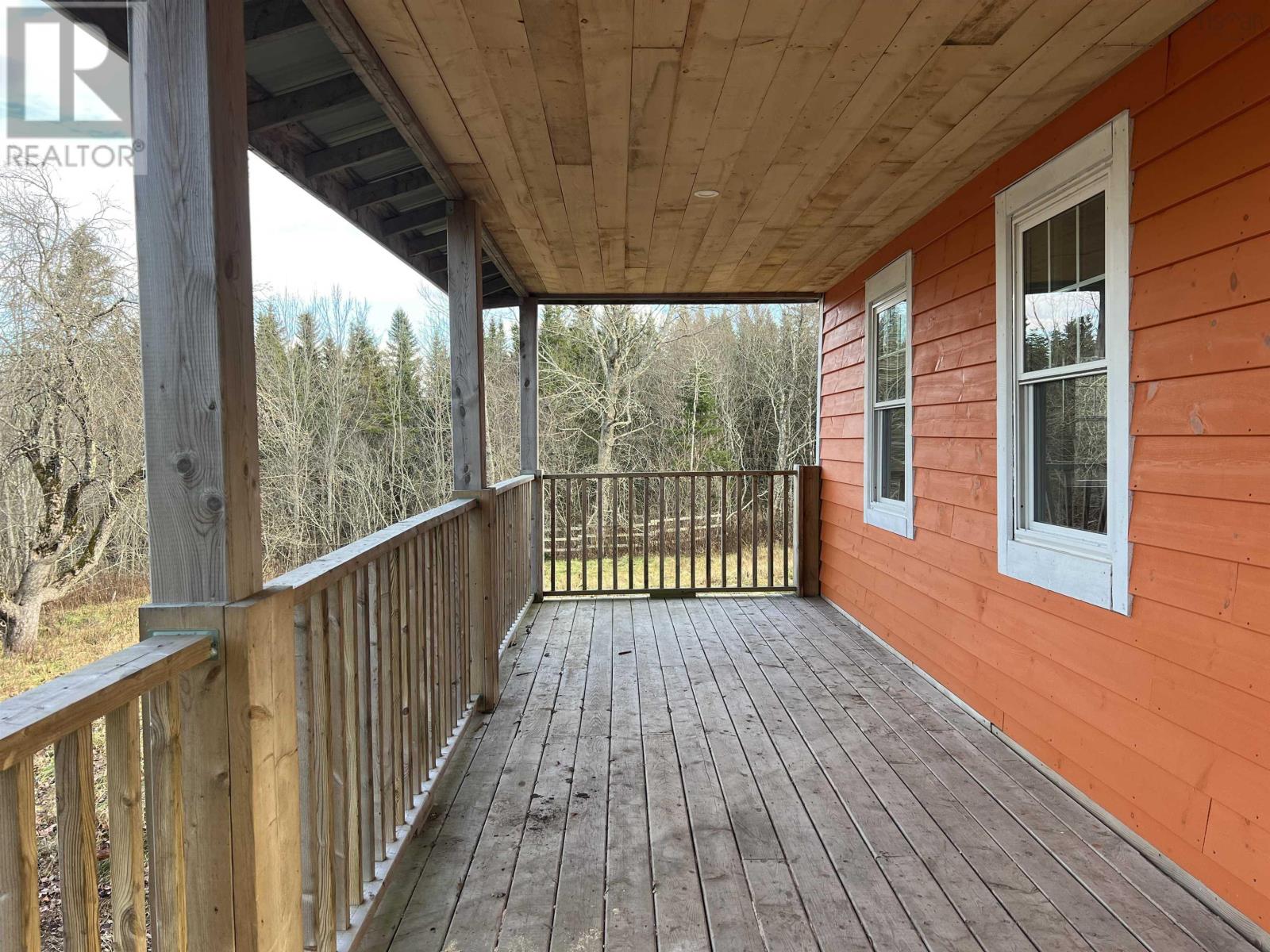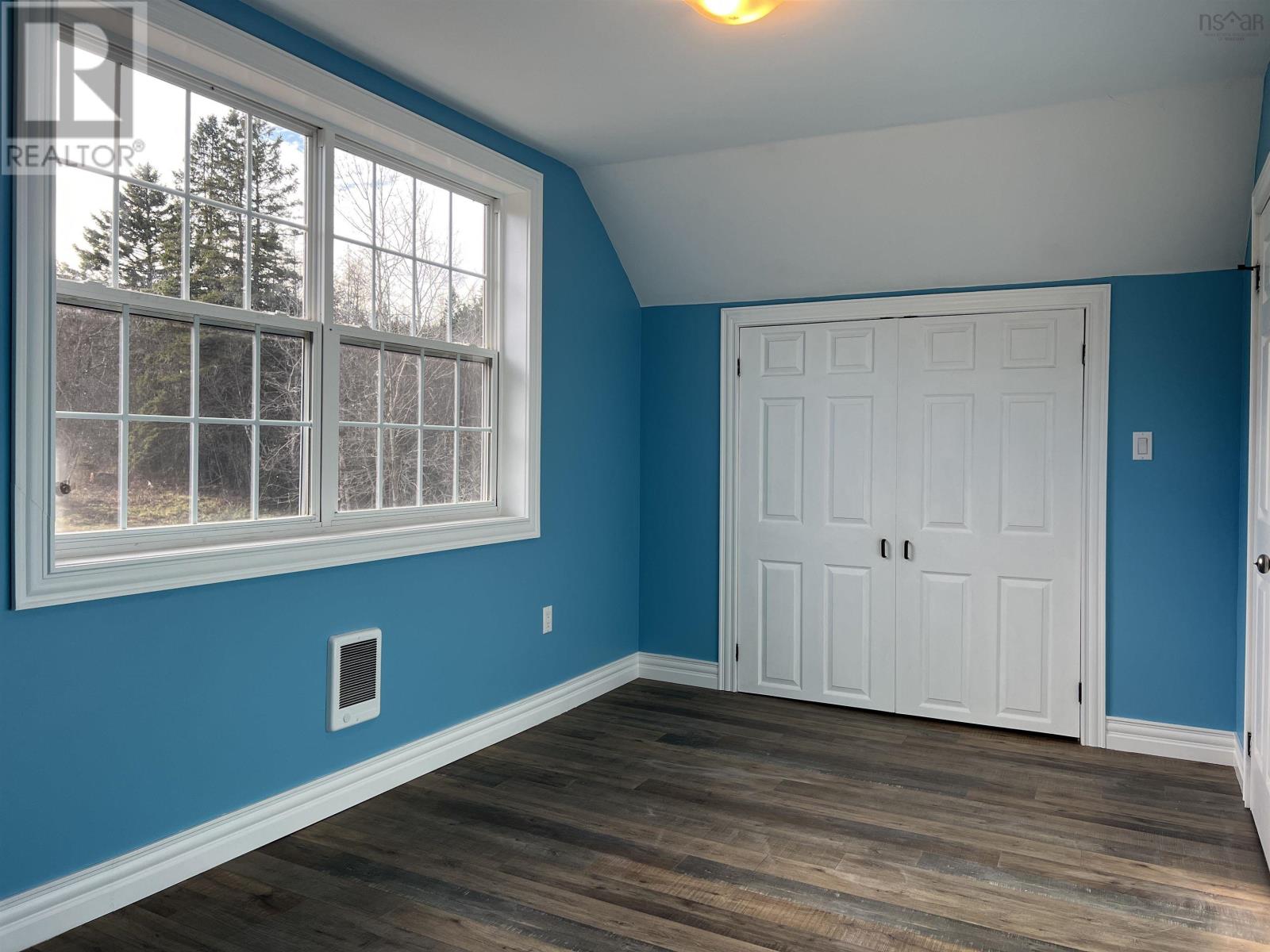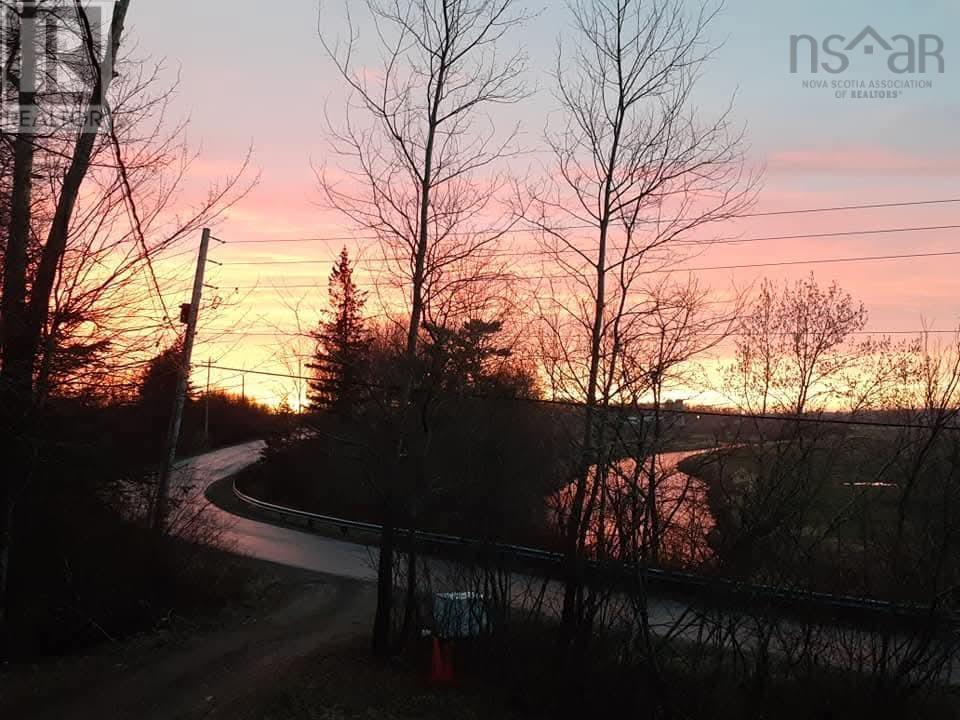3 Bedroom
2 Bathroom
1,830 ft2
2 Level
Acreage
Partially Landscaped
$324,900
Step into a piece of history with this stunning homestead, cherished by the same family for six generations. Located at 4751 Cloverdale Road, this beautifully maintained farmhouse seamlessly blends timeless character with modern comforts. Original hemlock floors grace the main level and most of the upstairs, showcasing its authentic charm. Set on 1.7 acres of cleared and treed land, the property reflects a legacy of tradition, hard work, and the beauty of rural living. Just five minutes from Stewiacke, the home is accessible via a picturesque winding road along the Stewiacke River, offering a serene and scenic escape. Perfect for those who love the farmhouse aesthetic, the home has been thoughtfully updated with a new metal roof, a well and water softener system, poured concrete foundation, updated siding, and a wood furnace. The main level features a large, open-concept kitchen that flows into a spacious living room, ideal for modern living and entertaining. Despite its 19th-century origins, the home boasts three generously sized bedrooms that cater to contemporary standards. The property also includes a versatile garage/barn combo, providing ample space for hobbies, storage, or projects. (id:40687)
Property Details
|
MLS® Number
|
202428355 |
|
Property Type
|
Single Family |
|
Community Name
|
East Stewiacke |
|
Features
|
Treed |
|
Structure
|
Shed |
Building
|
Bathroom Total
|
2 |
|
Bedrooms Above Ground
|
3 |
|
Bedrooms Total
|
3 |
|
Appliances
|
Dishwasher |
|
Architectural Style
|
2 Level |
|
Construction Style Attachment
|
Detached |
|
Exterior Finish
|
Wood Siding |
|
Flooring Type
|
Laminate, Wood |
|
Foundation Type
|
Poured Concrete, Stone, Wood |
|
Half Bath Total
|
1 |
|
Stories Total
|
2 |
|
Size Interior
|
1,830 Ft2 |
|
Total Finished Area
|
1830 Sqft |
|
Type
|
House |
|
Utility Water
|
Drilled Well |
Parking
|
Garage
|
|
|
Detached Garage
|
|
|
Gravel
|
|
Land
|
Acreage
|
Yes |
|
Landscape Features
|
Partially Landscaped |
|
Sewer
|
Septic System |
|
Size Irregular
|
1.7 |
|
Size Total
|
1.7 Ac |
|
Size Total Text
|
1.7 Ac |
Rooms
| Level |
Type |
Length |
Width |
Dimensions |
|
Second Level |
Primary Bedroom |
|
|
13.5 x 19.3 - jog |
|
Second Level |
Bedroom |
|
|
11.10 x 11.4 + jog |
|
Second Level |
Bedroom |
|
|
16.4 x 8.6 |
|
Second Level |
Bath (# Pieces 1-6) |
|
|
5.7 x 4.4 |
|
Main Level |
Kitchen |
|
|
13 x 19.4 + jog |
|
Main Level |
Bath (# Pieces 1-6) |
|
|
11.2 x 8.8 |
|
Main Level |
Living Room |
|
|
18.10 x 15.6 |
https://www.realtor.ca/real-estate/27741819/4751-cloverdale-road-east-stewiacke-east-stewiacke
































