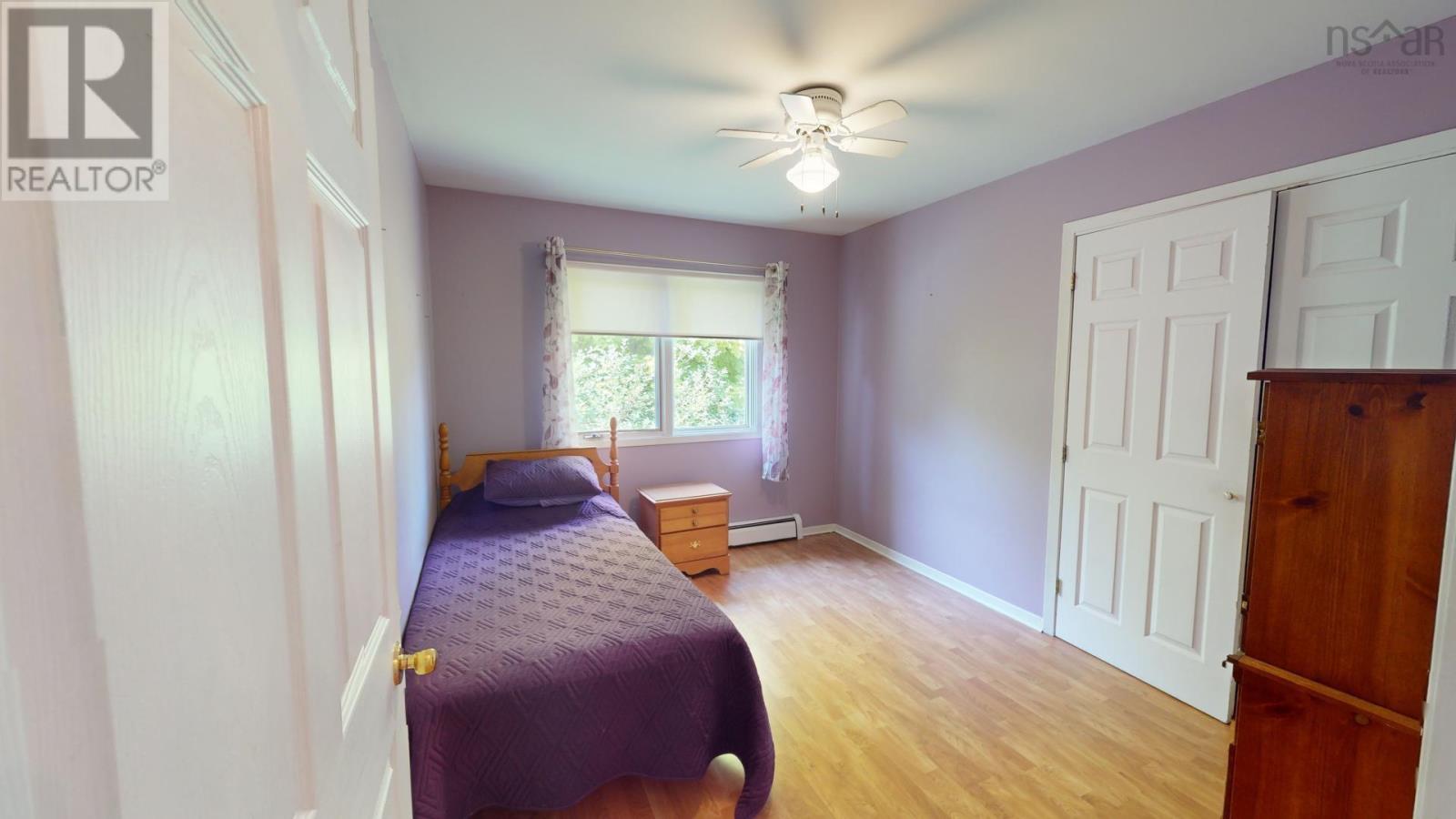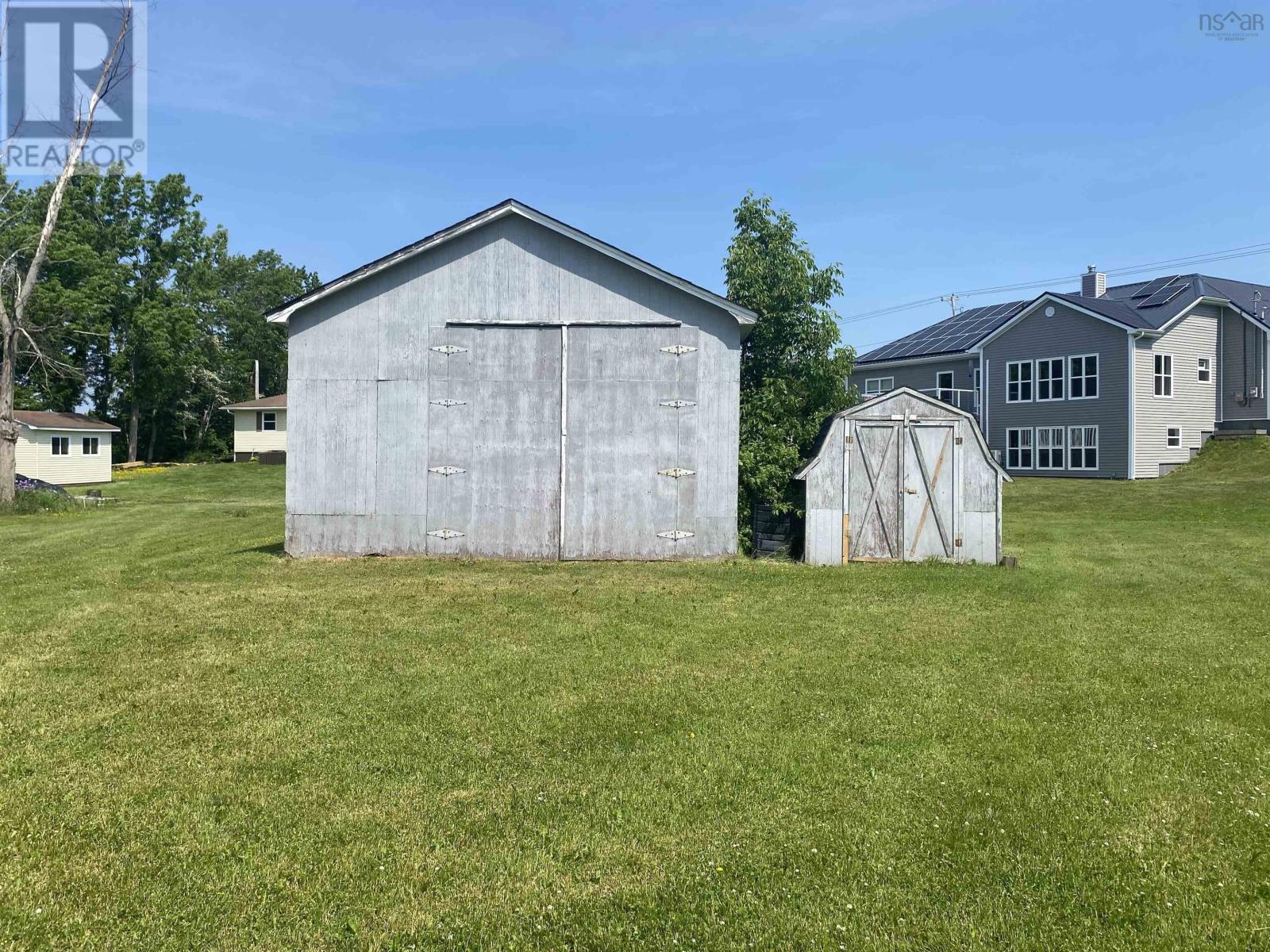3 Bedroom
2 Bathroom
2,576 ft2
Bungalow
Wall Unit, Heat Pump
Acreage
Landscaped, Partially Landscaped
$425,000
Visit REALTOR® website for additional information. Welcome to Lower South River, a well-maintained property just steps from Mother Webb's Steak House & 4 minutes from St. Andrews Consolidated School (P-6). With easy highway access & less than 10 minutes from Antigonish, this location is perfect for families on the go! This bungalow sits on 2.6 acres by the river, offering a unique opportunity. Multiple outbuildings include one currently rented by a local business with minimal daily traffic. The main level features a spacious kitchen/dining area, a living room with a fireplace, 3 bedrooms, a full bathroom & an office/den. Additional amenities include 2 heat pumps & oil heat. The basement adds more family space with a rec room, full bath, laundry, storage, furnace room & a bonus room that could be a 4th bedroom. This well-maintained property is ideal for busy families. (id:40687)
Property Details
|
MLS® Number
|
202414716 |
|
Property Type
|
Single Family |
|
Community Name
|
Antigonish |
|
Amenities Near By
|
Shopping |
|
Structure
|
Shed |
Building
|
Bathroom Total
|
2 |
|
Bedrooms Above Ground
|
3 |
|
Bedrooms Total
|
3 |
|
Age
|
51 Years |
|
Appliances
|
Range, Dryer, Washer, Refrigerator |
|
Architectural Style
|
Bungalow |
|
Basement Development
|
Finished |
|
Basement Type
|
Full (finished) |
|
Construction Style Attachment
|
Detached |
|
Cooling Type
|
Wall Unit, Heat Pump |
|
Exterior Finish
|
Vinyl |
|
Flooring Type
|
Hardwood, Laminate, Vinyl |
|
Foundation Type
|
Poured Concrete |
|
Stories Total
|
1 |
|
Size Interior
|
2,576 Ft2 |
|
Total Finished Area
|
2576 Sqft |
|
Type
|
House |
|
Utility Water
|
Municipal Water |
Parking
|
Garage
|
|
|
Detached Garage
|
|
|
Carport
|
|
Land
|
Acreage
|
Yes |
|
Land Amenities
|
Shopping |
|
Landscape Features
|
Landscaped, Partially Landscaped |
|
Sewer
|
Municipal Sewage System |
|
Size Irregular
|
2.55 |
|
Size Total
|
2.55 Ac |
|
Size Total Text
|
2.55 Ac |
Rooms
| Level |
Type |
Length |
Width |
Dimensions |
|
Basement |
Recreational, Games Room |
|
|
17.11x19.5 |
|
Basement |
Bath (# Pieces 1-6) |
|
|
12.1x7.9 |
|
Basement |
Laundry Room |
|
|
13.9x7.6 |
|
Basement |
Other |
|
|
8x11.1 |
|
Basement |
Storage |
|
|
5.10x13.4 |
|
Main Level |
Kitchen |
|
|
20.5x12.2 |
|
Main Level |
Den |
|
|
9.5x11.8 |
|
Main Level |
Living Room |
|
|
12.3x20.4 |
|
Main Level |
Bath (# Pieces 1-6) |
|
|
5x8 |
|
Main Level |
Primary Bedroom |
|
|
11.1x11.3 |
|
Main Level |
Bedroom |
|
|
10.5x9.2 |
|
Main Level |
Bedroom |
|
|
11.1x8.9 |
https://www.realtor.ca/real-estate/27080740/4726-sunrise-trail-antigonish-antigonish














