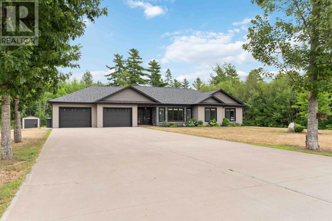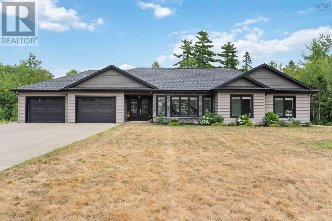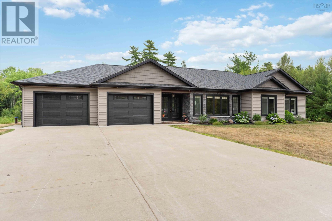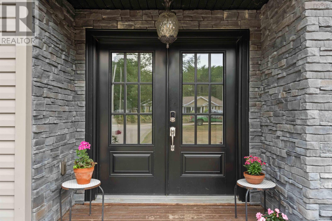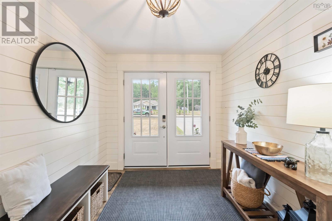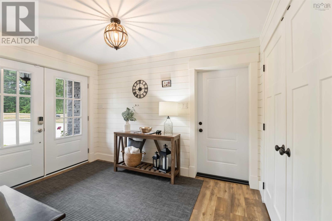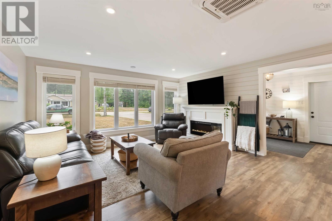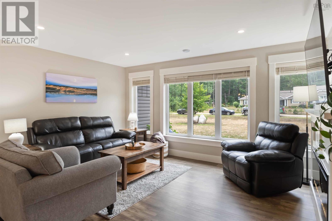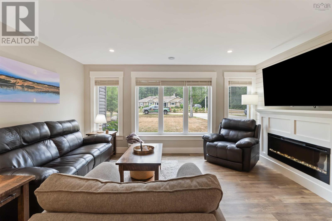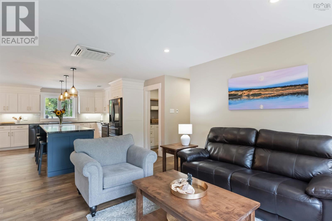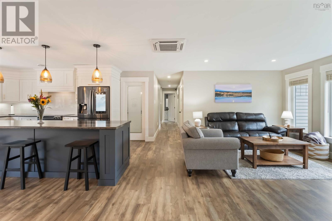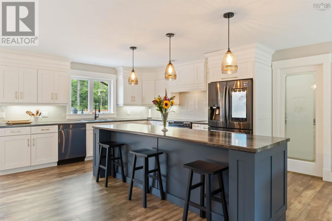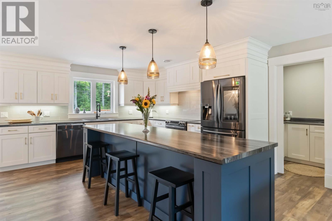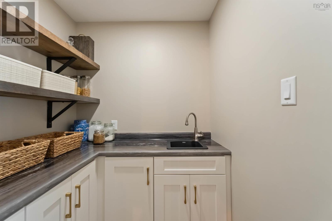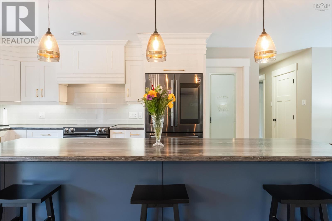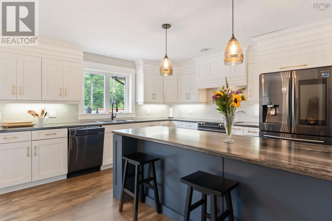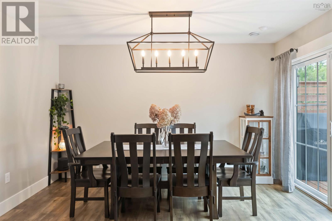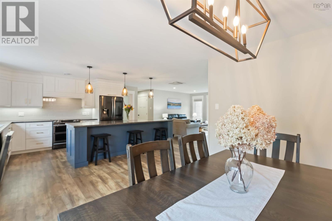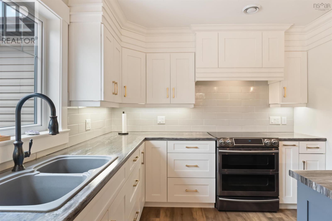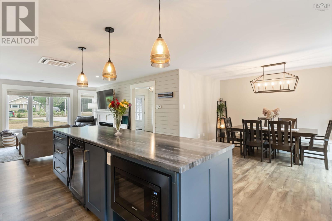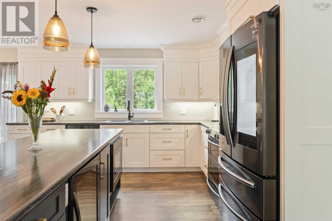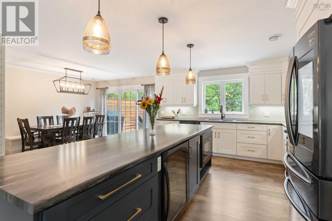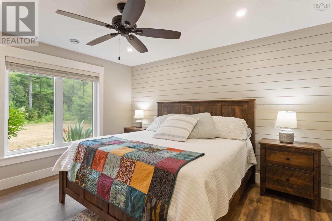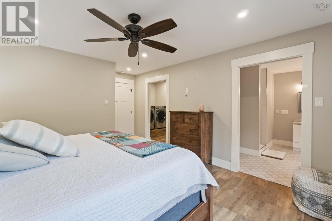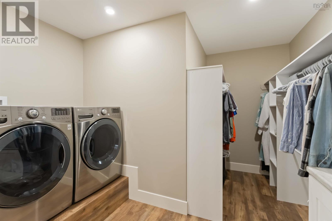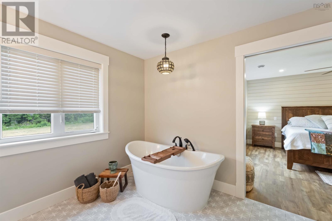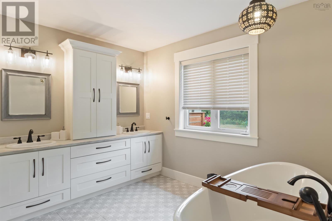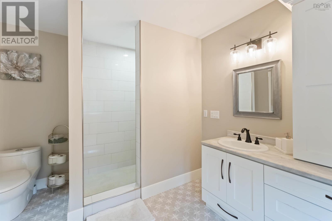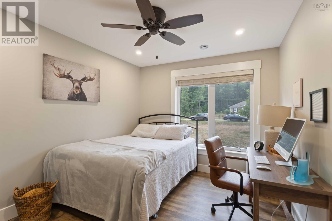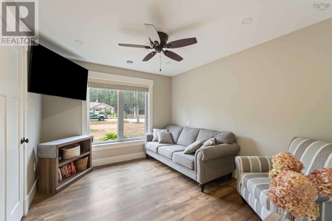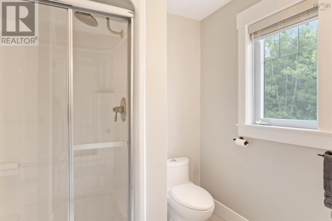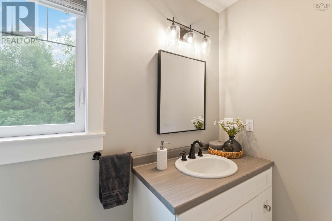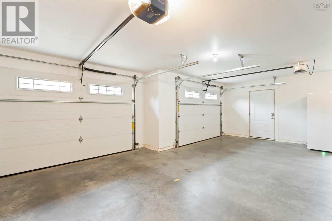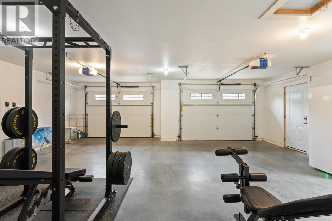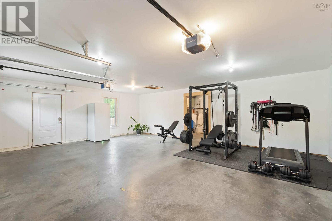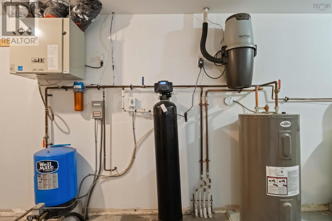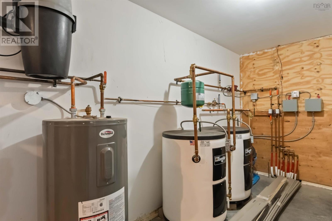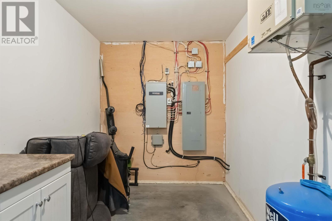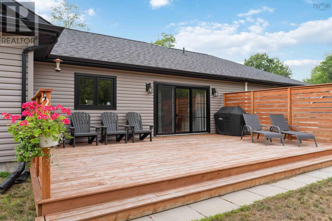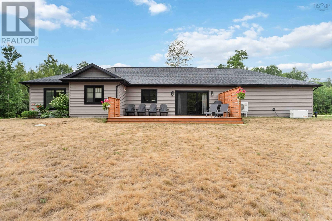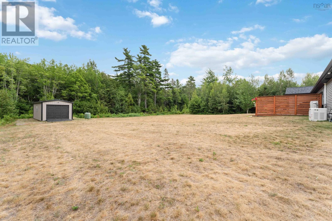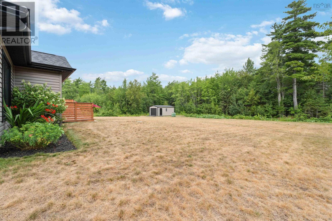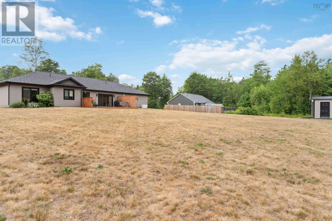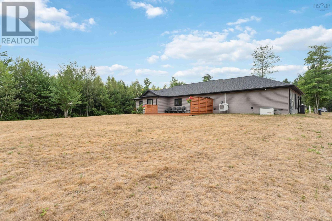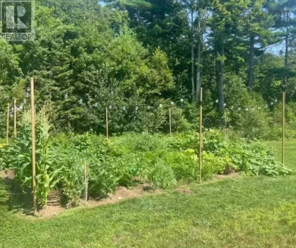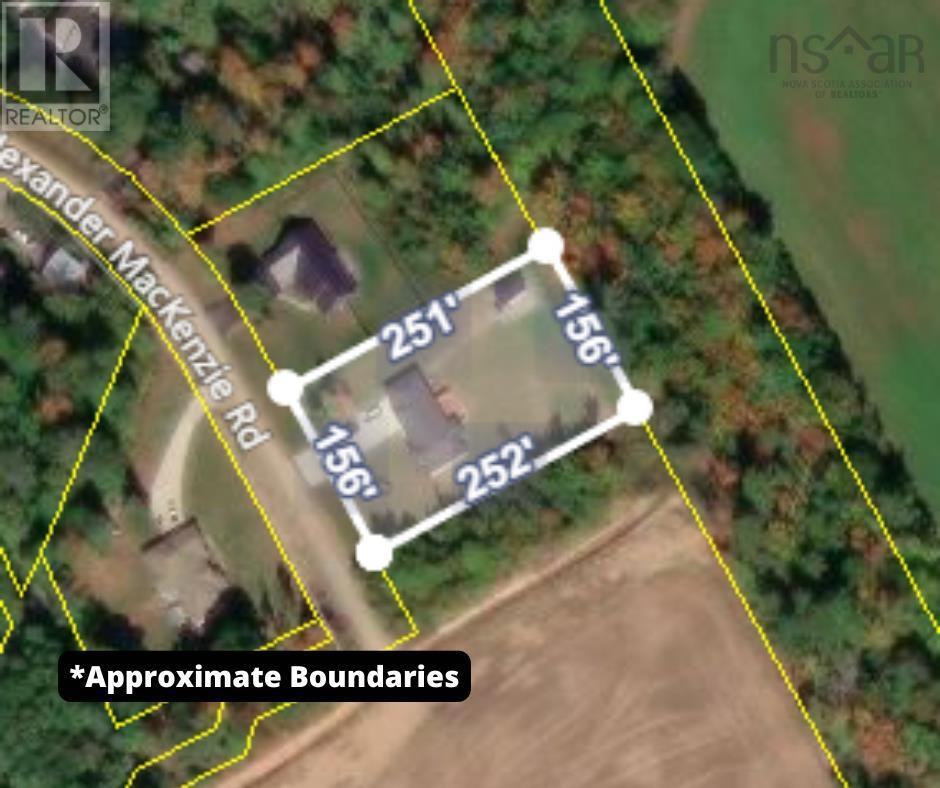3 Bedroom
2 Bathroom
1,784 ft2
Fireplace
Wall Unit, Heat Pump
Landscaped
$649,900
Nestled on just under an acre at the end of a quiet, family friendly street, this 3 bedroom, 2 bath executive property is the perfect blend of style, comfort, and functionality. Inside, the open-concept layout showcases a dream kitchen with high-end appliances, sleek finishes, and a spacious walk-in pantry complete with its own sink. Sun-filled living areas and thoughtful design details create a warm, inviting atmosphere, while in-floor heating and electric thermal storage ensure year-round comfort. The spacious primary bedroom with luxurious ensuite provides a peaceful retreat, while two additional bedrooms and a second full bath offer flexibility for family, guests, or a home office. This home also features a double attached garage, black framed Kohler windows, concrete driveway, a Generac generator for complete peace of mind plus a versatile shed with its own garage door and heat pump! Beautifully finished inside and out, this property offers the privacy, elegance, and convenience youve been looking for! (id:40687)
Property Details
|
MLS® Number
|
202520222 |
|
Property Type
|
Single Family |
|
Community Name
|
South Farmington |
|
Community Features
|
School Bus |
|
Features
|
Level |
|
Structure
|
Shed |
Building
|
Bathroom Total
|
2 |
|
Bedrooms Above Ground
|
3 |
|
Bedrooms Total
|
3 |
|
Appliances
|
Central Vacuum, Stove, Dishwasher, Dryer, Washer, Refrigerator, Wine Fridge |
|
Basement Type
|
None |
|
Constructed Date
|
2018 |
|
Construction Style Attachment
|
Detached |
|
Cooling Type
|
Wall Unit, Heat Pump |
|
Exterior Finish
|
Vinyl, Other |
|
Fireplace Present
|
Yes |
|
Flooring Type
|
Tile, Vinyl, Vinyl Plank |
|
Foundation Type
|
Concrete Slab |
|
Stories Total
|
1 |
|
Size Interior
|
1,784 Ft2 |
|
Total Finished Area
|
1784 Sqft |
|
Type
|
House |
|
Utility Water
|
Drilled Well |
Parking
|
Garage
|
|
|
Attached Garage
|
|
|
Concrete
|
|
Land
|
Acreage
|
No |
|
Landscape Features
|
Landscaped |
|
Sewer
|
Septic System |
|
Size Irregular
|
0.9007 |
|
Size Total
|
0.9007 Ac |
|
Size Total Text
|
0.9007 Ac |
Rooms
| Level |
Type |
Length |
Width |
Dimensions |
|
Main Level |
Foyer |
|
|
88.1 x 11.9 |
|
Main Level |
Living Room |
|
|
15.7 x 18.11 |
|
Main Level |
Kitchen |
|
|
13.2 x 12.2 |
|
Main Level |
Dining Room |
|
|
10.11 x 11 |
|
Main Level |
Primary Bedroom |
|
|
12.8 x 13.6 |
|
Main Level |
Ensuite (# Pieces 2-6) |
|
|
10.6 x 9.7 |
|
Main Level |
Bedroom |
|
|
10.6 x 12.2 |
|
Main Level |
Bedroom |
|
|
9.9 x 11.7 |
|
Main Level |
Bath (# Pieces 1-6) |
|
|
8.3 x 6.1 |
https://www.realtor.ca/real-estate/28715919/472-alexander-mackenzie-road-south-farmington-south-farmington

