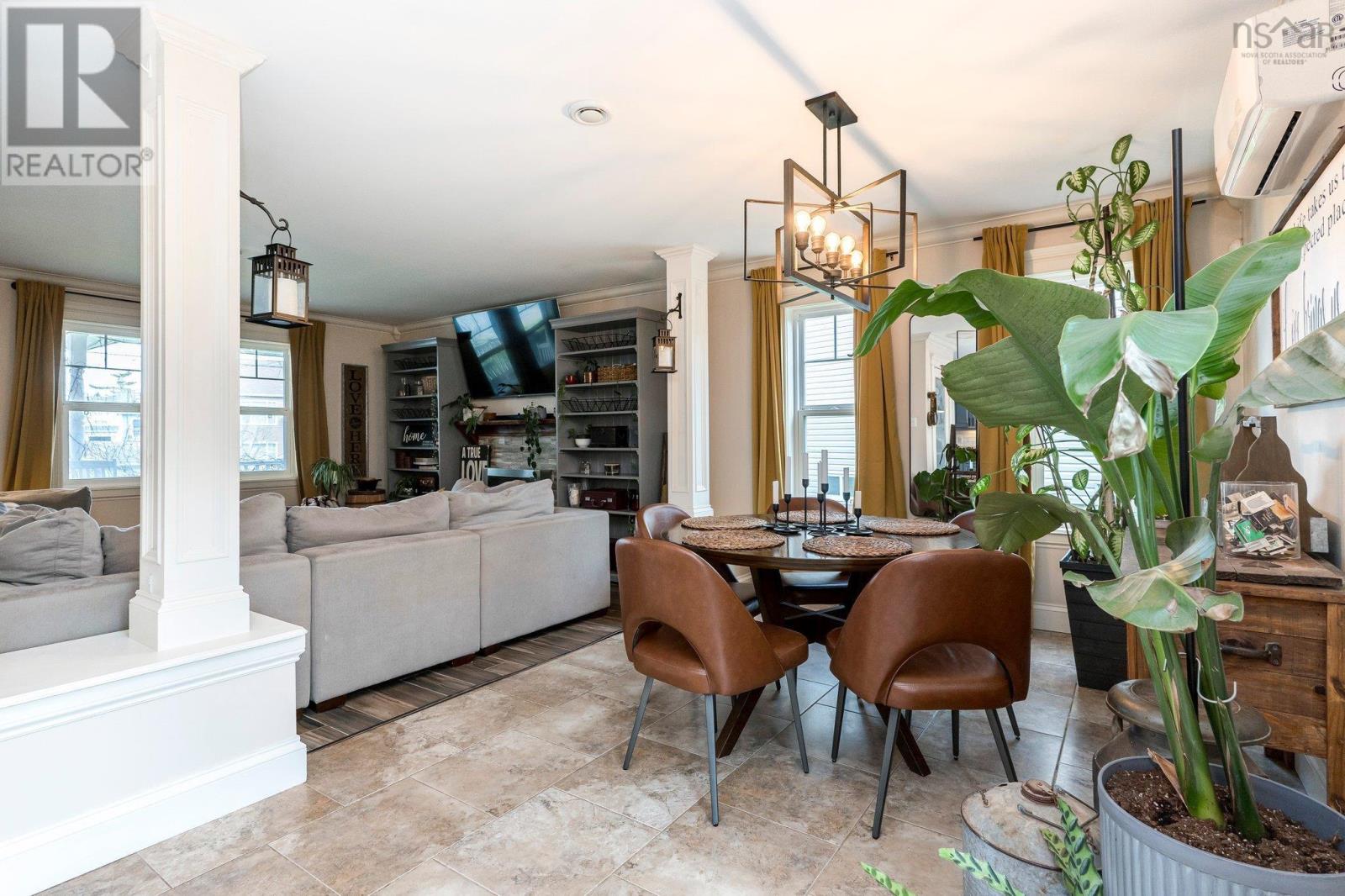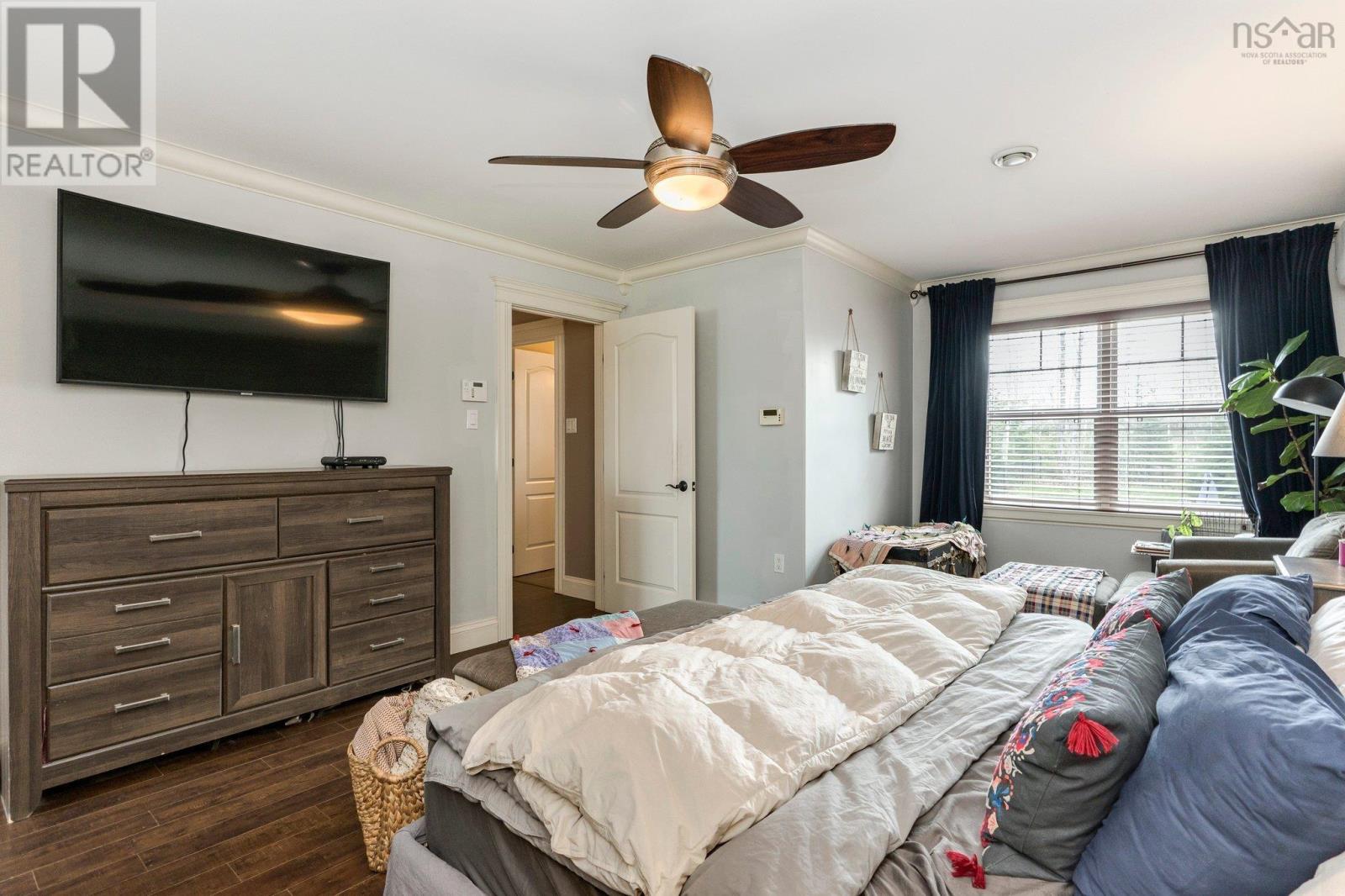47 Tyler Street Enfield, Nova Scotia B2T 0A7
$719,900
Welcome to this beautifully designed two-level home, ideally located in the heart of Enfield. Boasting an open-concept layout on the main floor, this home is perfect for both everyday living and entertaining. The spacious kitchen flows seamlessly to your backyard retreat, where you'll find a large deck, an above-ground pool, a relaxing hot tub, and a fully fenced yardideal for children or furry family members. The main level offers cozy in-floor heating throughout, a convenient half bath with laundry, and direct access to the attached garage. Above the garage, discover a versatile bonus space complete with a spare bedroom or den and a generous game room, perfect for movie nights or entertaining guests without disrupting the main living areas. Upstairs, you'll find two well-sized bedrooms, a full main bathroom, and a luxurious primary suite. The master features a stunning ensuite with an air-jet tub, perfect for unwinding after a long day. Whether you're looking for comfort, space, or style, this home truly has it allinside and out. (id:40687)
Open House
This property has open houses!
2:00 pm
Ends at:4:00 pm
Property Details
| MLS® Number | 202510805 |
| Property Type | Single Family |
| Community Name | Enfield |
| Amenities Near By | Playground, Place Of Worship |
| Community Features | School Bus |
| Pool Type | Above Ground Pool |
| Structure | Shed |
Building
| Bathroom Total | 3 |
| Bedrooms Above Ground | 4 |
| Bedrooms Total | 4 |
| Appliances | Oven, Dishwasher, Dryer, Washer, Refrigerator, Hot Tub |
| Basement Type | None |
| Constructed Date | 2010 |
| Construction Style Attachment | Detached |
| Cooling Type | Heat Pump |
| Exterior Finish | Stone, Vinyl |
| Fireplace Present | Yes |
| Flooring Type | Ceramic Tile, Hardwood, Laminate |
| Foundation Type | Concrete Slab |
| Half Bath Total | 1 |
| Stories Total | 2 |
| Size Interior | 2,450 Ft2 |
| Total Finished Area | 2450 Sqft |
| Type | House |
| Utility Water | Municipal Water |
Parking
| Garage | |
| Attached Garage | |
| Detached Garage |
Land
| Acreage | No |
| Land Amenities | Playground, Place Of Worship |
| Landscape Features | Landscaped |
| Sewer | Municipal Sewage System |
| Size Irregular | 0.3217 |
| Size Total | 0.3217 Ac |
| Size Total Text | 0.3217 Ac |
Rooms
| Level | Type | Length | Width | Dimensions |
|---|---|---|---|---|
| Second Level | Primary Bedroom | 18.3*13 jog /3.07 | ||
| Second Level | Bedroom | 11.9*9.9 /3.07 | ||
| Second Level | Bedroom | 11.9*9.9 /3.07 | ||
| Second Level | Bath (# Pieces 1-6) | 4 pc | ||
| Second Level | Ensuite (# Pieces 2-6) | 11*9 /3.07 | ||
| Second Level | Games Room | 25.10*13.9 /4 | ||
| Main Level | Kitchen | 18*13.9 /4.06 | ||
| Main Level | Dining Room | 13.5*9.5 | ||
| Main Level | Living Room | 13.5*13.11 /4.03 | ||
| Main Level | Laundry / Bath | 2 pc bath | ||
| Main Level | Den | 14.2*13 jog /4 | ||
| Main Level | Foyer | 6.03*8.05 |
https://www.realtor.ca/real-estate/28303693/47-tyler-street-enfield-enfield
Contact Us
Contact us for more information



















































