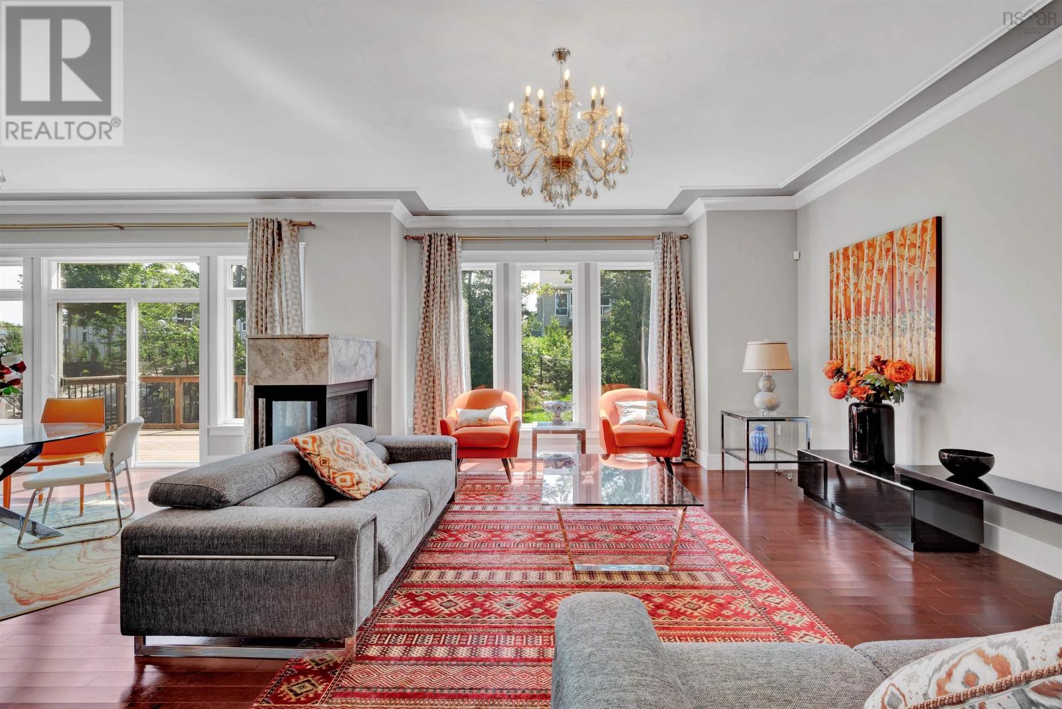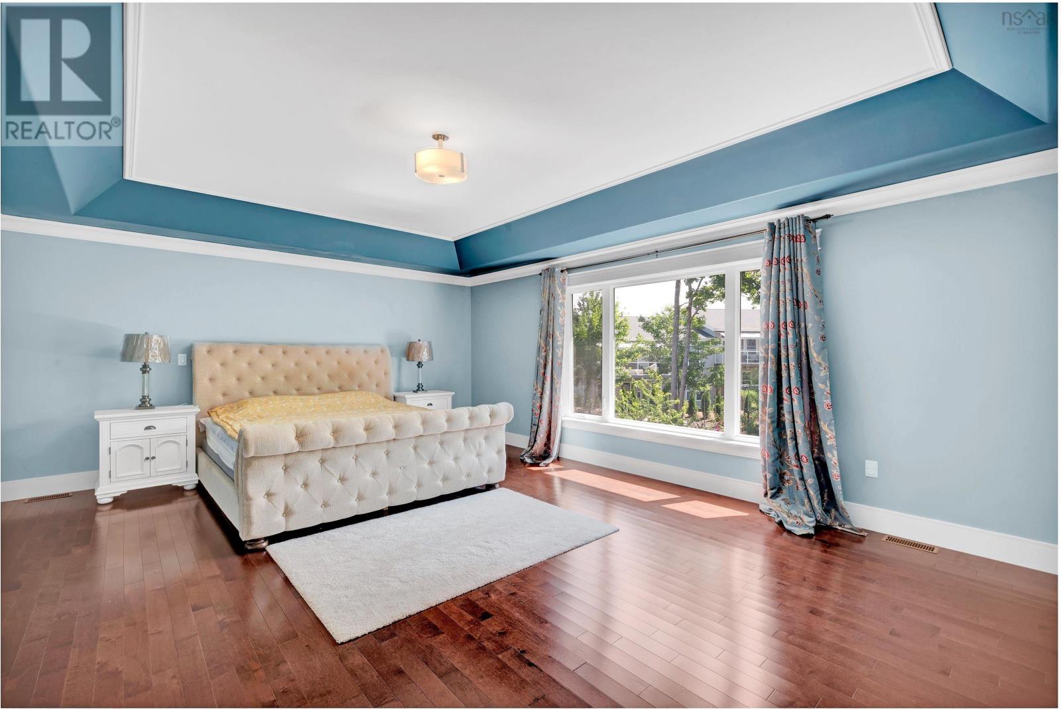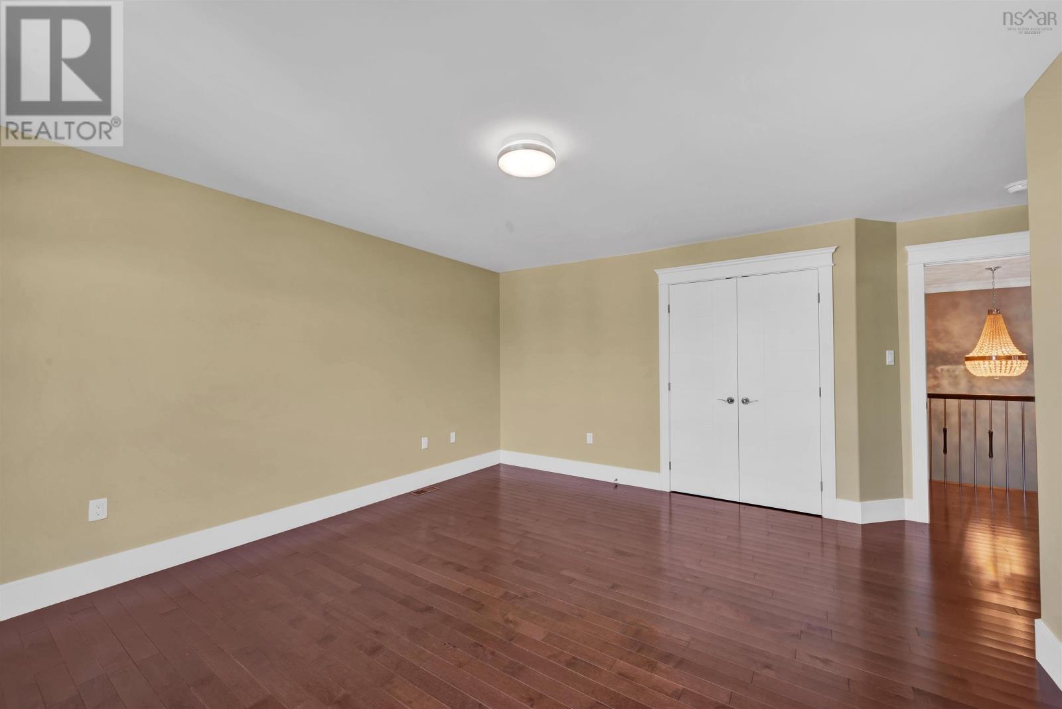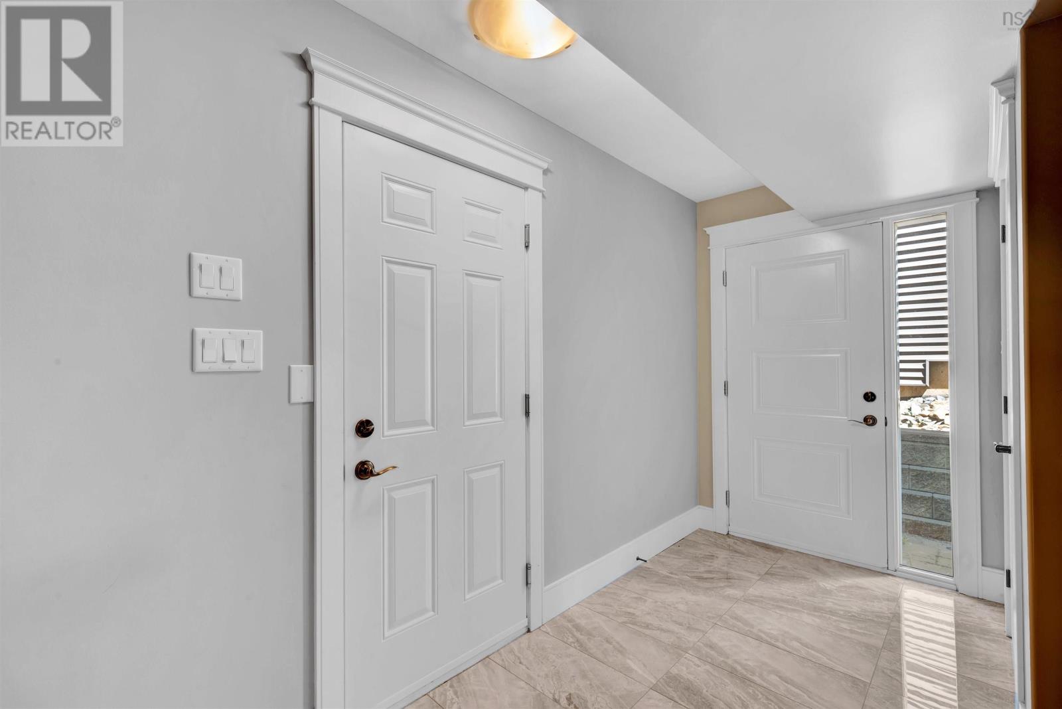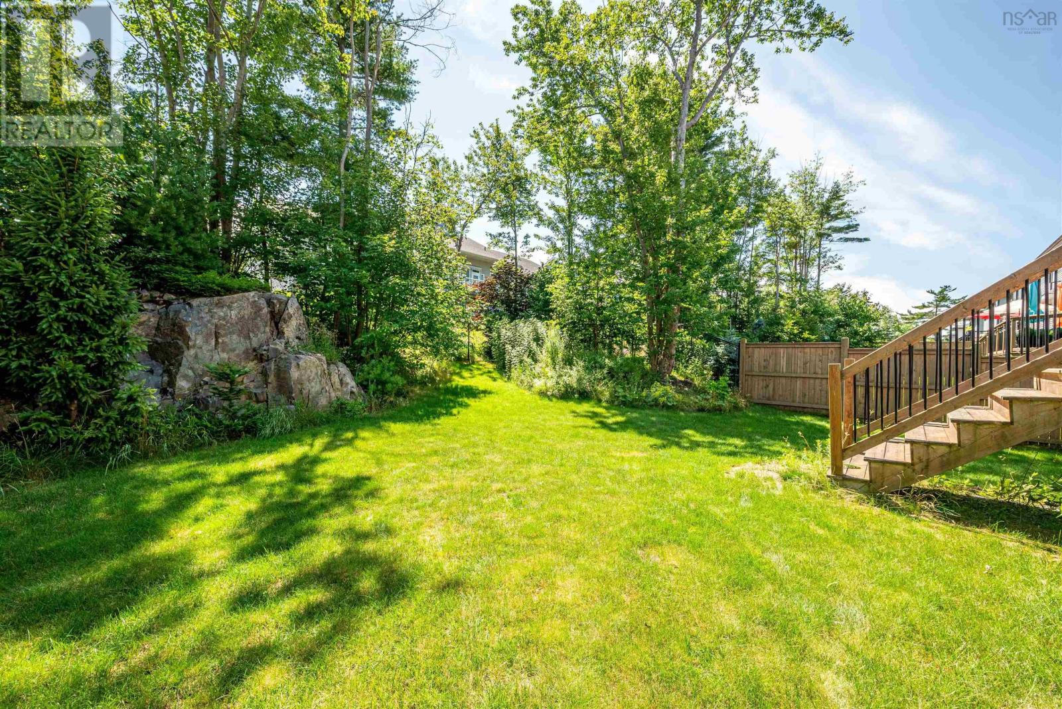5 Bedroom
4 Bathroom
4,287 ft2
Heat Pump
Landscaped
$1,290,000
This 5 bedroom home offers to the executive fmaily, space, cmfrt, luxury and quality unsurpassed by any home in West Bedford. This home simply has it all! The main level feature a massive formal dining room an living area with 10" ceilings throughout. A finely appointed butler's pantry, a larage custom high ends contemporaty kitchen with 5 appliances, marble countertops, built-in pantry, a prep kitchen area and a massive island. This area opens to the family room with large oversized windows looking onto a large deck and fully landscaped back yard. The family room is highlighted by a three way natural gas fireplace.The millwork and finish detailing in this home is of excellent quality. Hardwood flooring throughout the main and 2nd levels. Marble countertops and high end tile flooring in all bathrooms. The second floor has 4 large bedrooms with massive mater bedroom and finely appointed ensuite, main bath, laundry room complete with upgrade waster and natural gas dryer. The basement grade level has the 2 car garage, rec room, fitness room, 5th bedroom and games-room with wet bar. The side door walkout is ideal for teanagers or in-laws staying ver. Home is heateed and cooled with a fully ducted natural gas heat pump system. (id:40687)
Property Details
|
MLS® Number
|
202418574 |
|
Property Type
|
Single Family |
|
Community Name
|
Bedford |
|
Features
|
Level |
Building
|
Bathroom Total
|
4 |
|
Bedrooms Above Ground
|
4 |
|
Bedrooms Below Ground
|
1 |
|
Bedrooms Total
|
5 |
|
Appliances
|
Stove, Dishwasher, Washer |
|
Constructed Date
|
2016 |
|
Construction Style Attachment
|
Detached |
|
Cooling Type
|
Heat Pump |
|
Exterior Finish
|
Stone, Vinyl |
|
Flooring Type
|
Ceramic Tile, Hardwood |
|
Foundation Type
|
Poured Concrete |
|
Half Bath Total
|
1 |
|
Stories Total
|
2 |
|
Size Interior
|
4,287 Ft2 |
|
Total Finished Area
|
4287 Sqft |
|
Type
|
House |
|
Utility Water
|
Municipal Water |
Parking
Land
|
Acreage
|
No |
|
Landscape Features
|
Landscaped |
|
Sewer
|
Municipal Sewage System |
|
Size Irregular
|
0.1506 |
|
Size Total
|
0.1506 Ac |
|
Size Total Text
|
0.1506 Ac |
Rooms
| Level |
Type |
Length |
Width |
Dimensions |
|
Second Level |
Primary Bedroom |
|
|
21.5x16.1 |
|
Second Level |
Ensuite (# Pieces 2-6) |
|
|
15.1x2.8 |
|
Second Level |
Bedroom |
|
|
12.4x11.2 |
|
Second Level |
Bedroom |
|
|
12.6x14.10 |
|
Second Level |
Bedroom |
|
|
16.4x14.10 |
|
Second Level |
Bath (# Pieces 1-6) |
|
|
8.4x7.9 |
|
Second Level |
Laundry Room |
|
|
7.6x9.0 |
|
Basement |
Other |
|
|
16.9x27.9 |
|
Basement |
Storage |
|
|
15.4x15.2 |
|
Basement |
Bedroom |
|
|
13.4x15.2 |
|
Basement |
Bath (# Pieces 1-6) |
|
|
5.2x8.8 |
|
Main Level |
Kitchen |
|
|
6.724.1 |
|
Main Level |
Dining Nook |
|
|
12.4x16.1 |
|
Main Level |
Dining Room |
|
|
117x21.8 |
|
Main Level |
Family Room |
|
|
16.9x18.4 |
|
Main Level |
Living Room |
|
|
17.6x20.0 |
|
Main Level |
Bath (# Pieces 1-6) |
|
|
6.8x5.10 |
https://www.realtor.ca/real-estate/27246528/47-amesbury-gate-bedford-bedford













