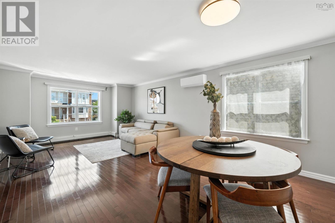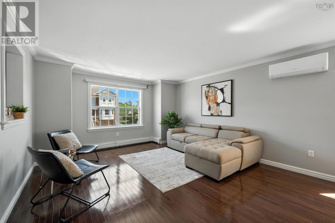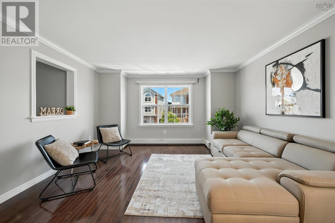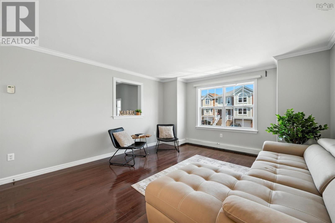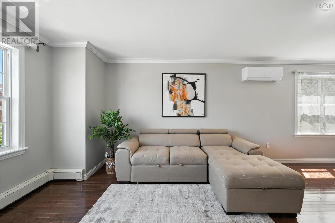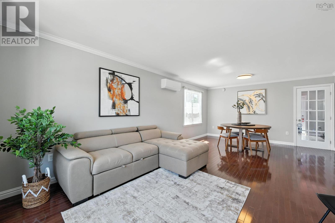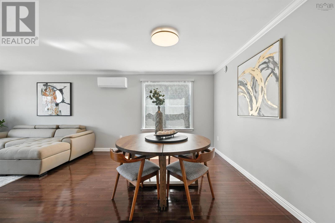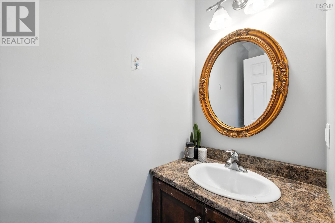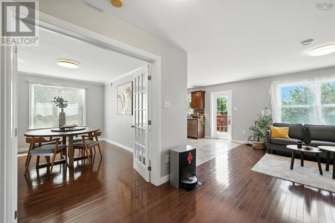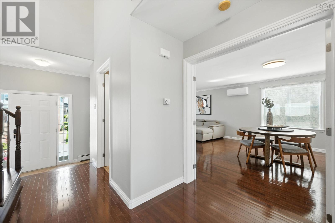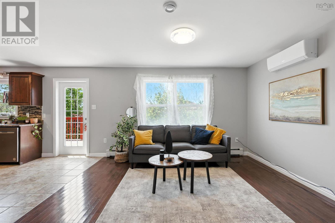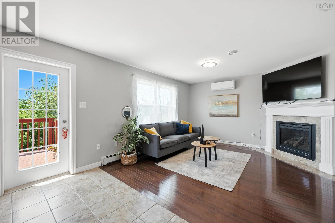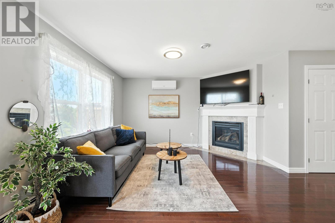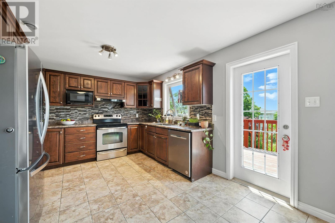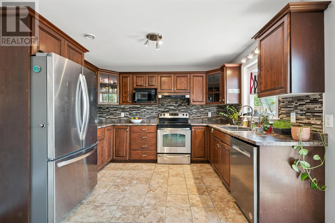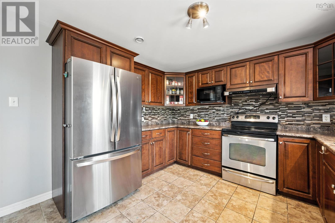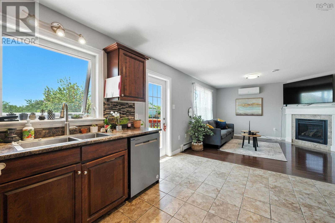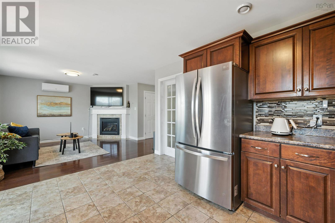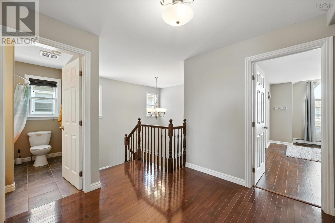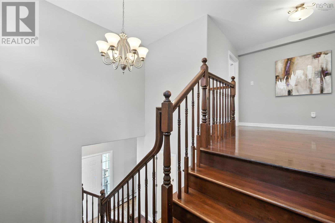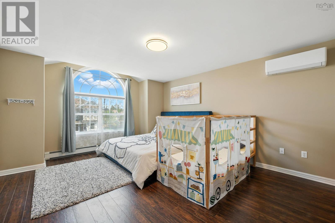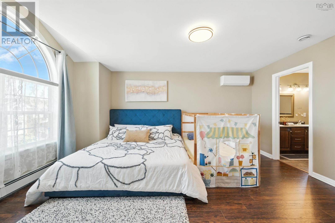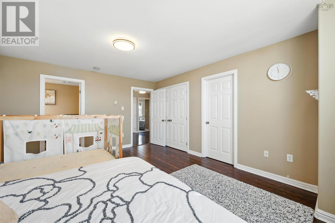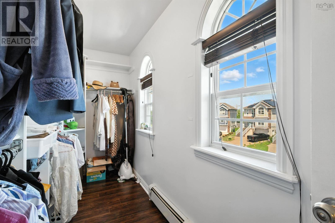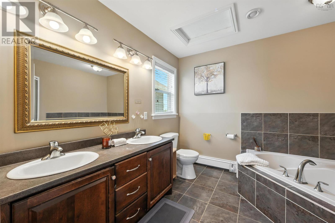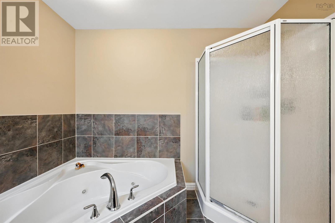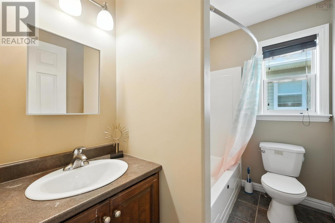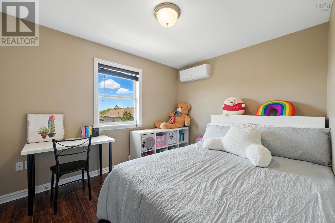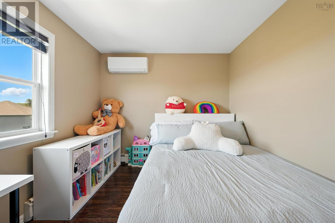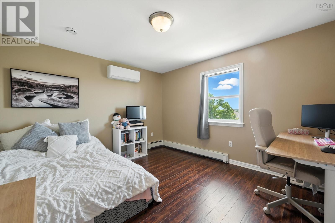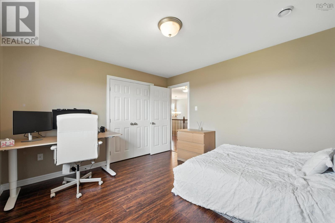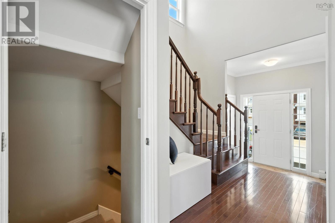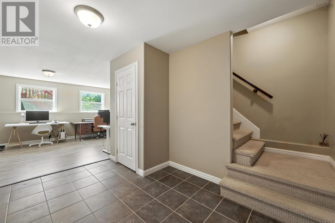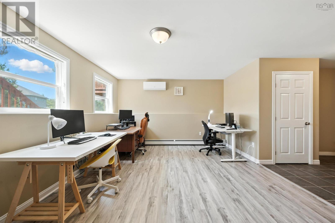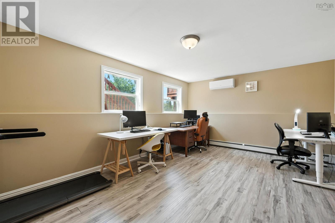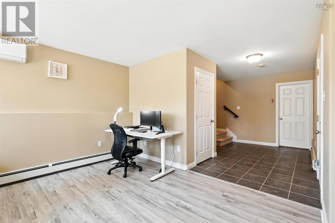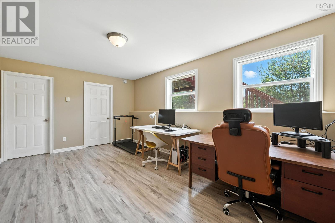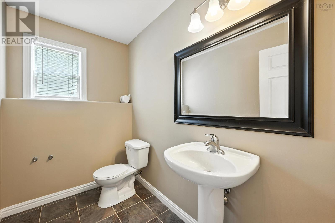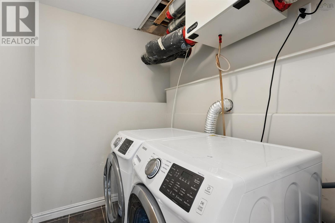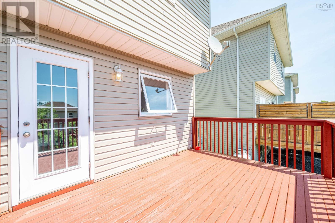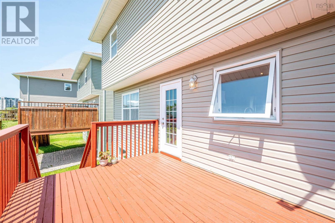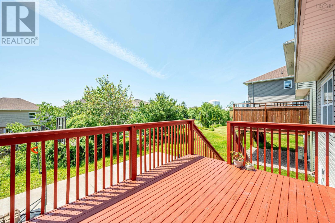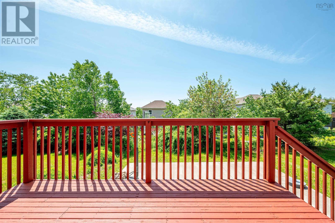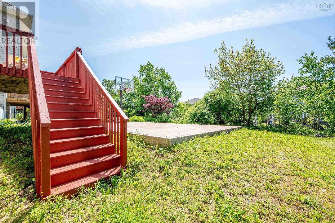3 Bedroom
4 Bathroom
2,570 ft2
Heat Pump
Landscaped
$739,900
Ready to make 46 Fathom Court your new home?.....Call your Realtor quick as this one won't last! This 3 Bedroom, 4 bath home offers everything the growing family needs and is close to schools, shopping, restaurants. The main floor features a large living room/ dining room combination, large eat in kitchen with propane fireplace, hardwood staircase, hardwood and ceramic floors. The large primary features a walk in closet, and 5 piece ensuite with corner jacuzzi tub, 2 other good size bedrooms and a full bath complete the upper level. Downstairs there is large rec room, 1/2 bath and separate laundry room. Recent upgrades include attic Insulation, hot water tank and heat pump. (id:40687)
Property Details
|
MLS® Number
|
202515240 |
|
Property Type
|
Single Family |
|
Community Name
|
Halifax |
|
Equipment Type
|
Propane Tank |
|
Rental Equipment Type
|
Propane Tank |
Building
|
Bathroom Total
|
4 |
|
Bedrooms Above Ground
|
3 |
|
Bedrooms Total
|
3 |
|
Appliances
|
Stove, Dishwasher, Dryer - Electric, Washer, Refrigerator |
|
Constructed Date
|
2009 |
|
Construction Style Attachment
|
Detached |
|
Cooling Type
|
Heat Pump |
|
Exterior Finish
|
Brick, Vinyl |
|
Flooring Type
|
Ceramic Tile, Hardwood, Laminate |
|
Foundation Type
|
Poured Concrete |
|
Half Bath Total
|
2 |
|
Stories Total
|
2 |
|
Size Interior
|
2,570 Ft2 |
|
Total Finished Area
|
2570 Sqft |
|
Type
|
House |
|
Utility Water
|
Municipal Water |
Parking
Land
|
Acreage
|
No |
|
Landscape Features
|
Landscaped |
|
Sewer
|
Municipal Sewage System |
|
Size Irregular
|
0.1068 |
|
Size Total
|
0.1068 Ac |
|
Size Total Text
|
0.1068 Ac |
Rooms
| Level |
Type |
Length |
Width |
Dimensions |
|
Second Level |
Primary Bedroom |
|
|
13.10 x 16.4 |
|
Second Level |
Ensuite (# Pieces 2-6) |
|
|
9.8 x 19.2 |
|
Second Level |
Bedroom |
|
|
13.0 x 11.9 |
|
Second Level |
Bedroom |
|
|
11.6 x 11.9 |
|
Second Level |
Bath (# Pieces 1-6) |
|
|
7.10 x 5.8 |
|
Lower Level |
Recreational, Games Room |
|
|
12.10 x 14.8 |
|
Lower Level |
Laundry Room |
|
|
8.7 x 5.11 |
|
Lower Level |
Bath (# Pieces 1-6) |
|
|
8.7 x 5.1 |
|
Main Level |
Kitchen |
|
|
11.4 x 14.7 |
|
Main Level |
Family Room |
|
|
12.10 x 13.3 |
|
Main Level |
Living Room |
|
|
24.3 x 13.10 |
|
Main Level |
Bath (# Pieces 1-6) |
|
|
5.11 x 4.8 |
https://www.realtor.ca/real-estate/28498750/46-fathom-court-halifax-halifax






