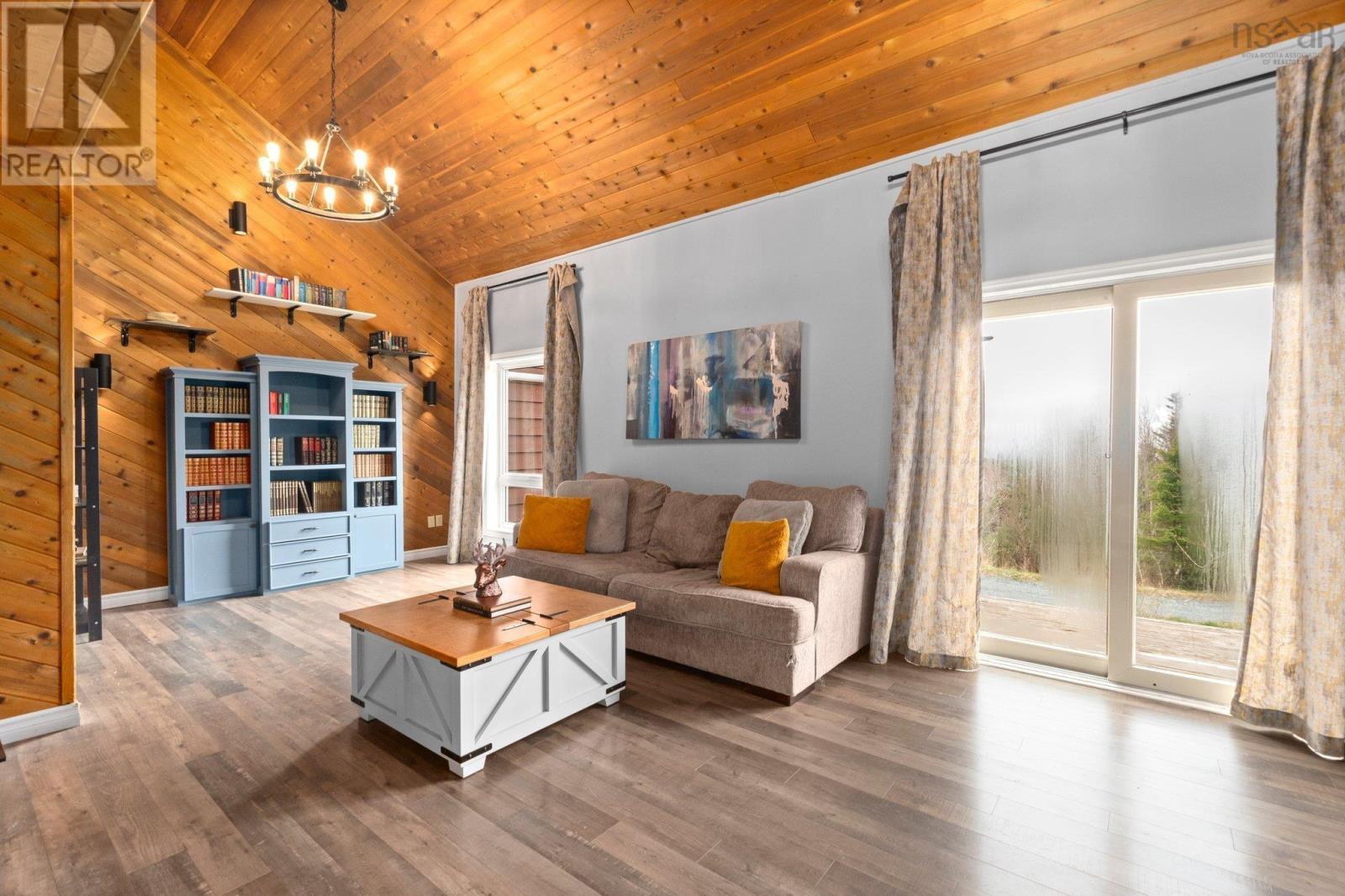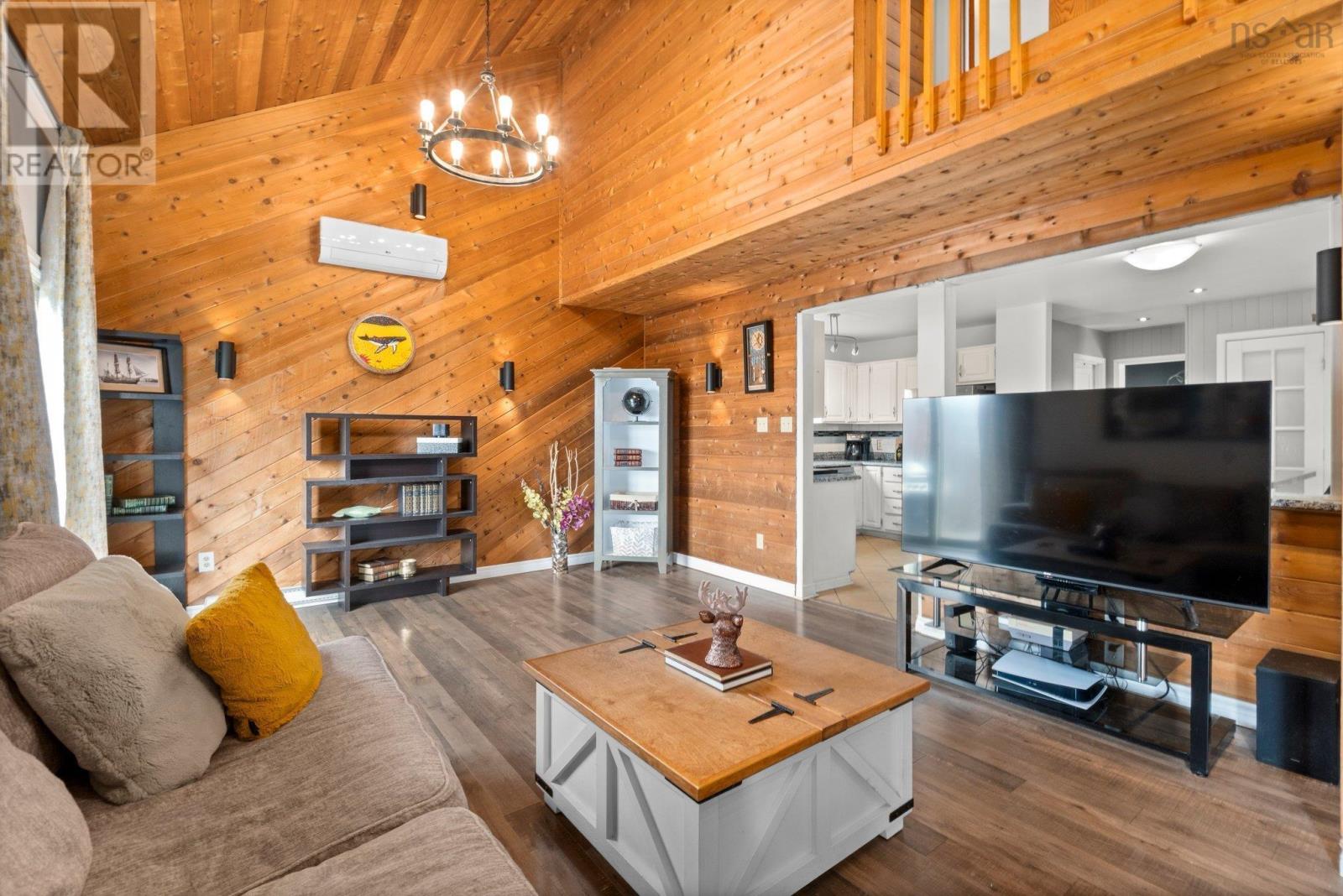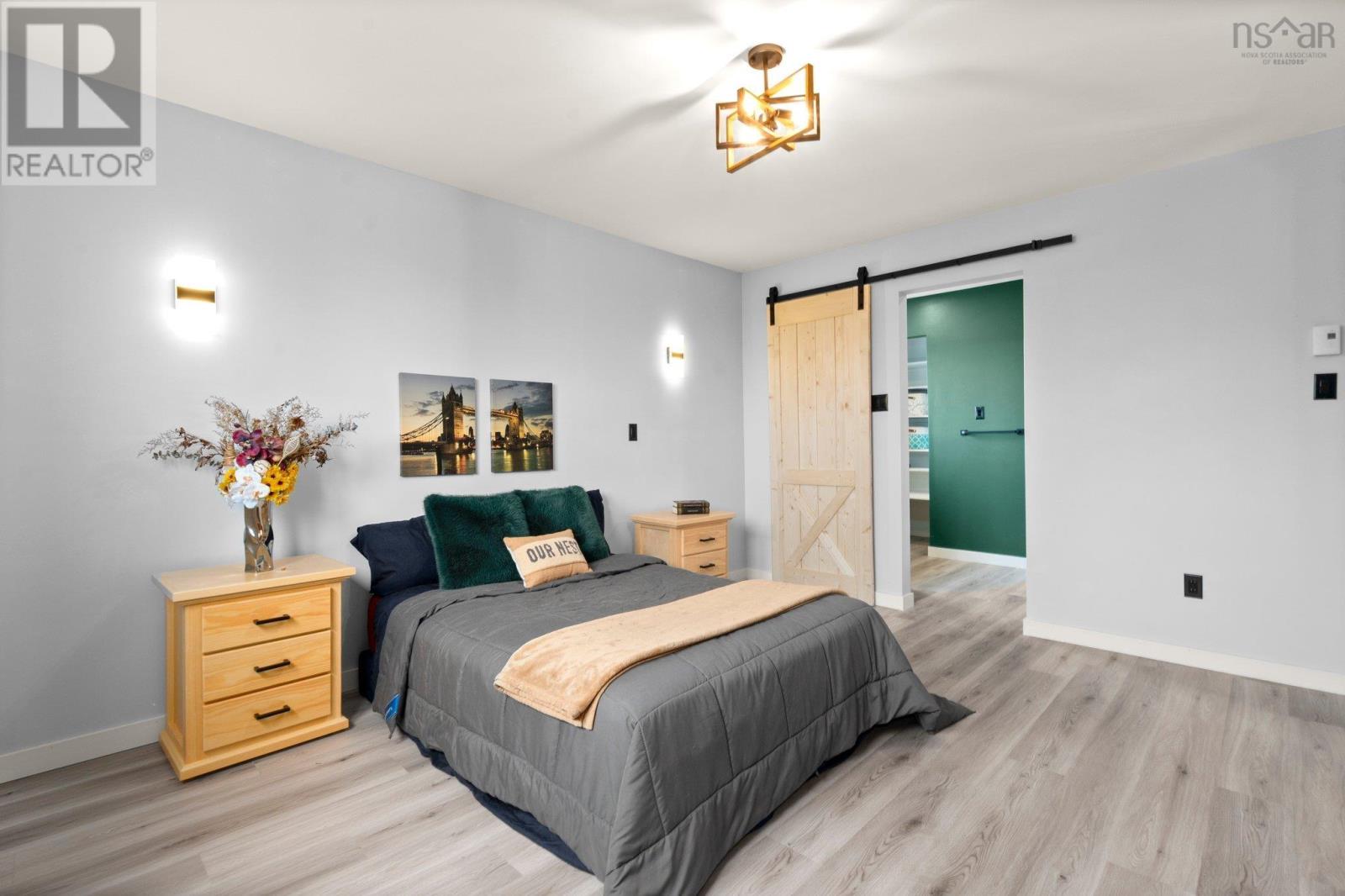3 Bedroom
2 Bathroom
1,982 ft2
Heat Pump
Waterfront On Ocean
Acreage
Partially Landscaped
$479,000
Welcome to 46 Adams Drive a cozy coastal gem tucked into the charming community of Hacketts Cove, just 30 minutes from Halifax. This inviting 1.5-storey home has all the feels, with warm wood trim, vaulted ceilings, and soft ocean views that peek through the windows and patios.With three bedrooms and two full baths including a stunning new ensuite and a freshly updated primary suite with custom cabinetry there's plenty of space to relax, recharge, and feel right at home. The kitchen flows effortlessly into a bright, open living area, perfect for slow mornings with coffee or casual entertaining. A detached double garage offers added flexibility for storage, hobbies, or a workshop. With deeded ocean access and a welcoming, lived-in vibe, this home is full of heart and ready for its next chapter. Some updates include a brand-new dual-head LG heat pump system(2024), 200-amp electrical panel (2024), new water heater and appliances (2023), and a gorgeous new deck (2024) just waiting for summer evenings under the stars. (id:40687)
Property Details
|
MLS® Number
|
202512321 |
|
Property Type
|
Single Family |
|
Community Name
|
Hackett's Cove |
|
Amenities Near By
|
Park, Playground, Shopping, Place Of Worship, Beach |
|
Community Features
|
School Bus |
|
Structure
|
Shed |
|
Water Front Type
|
Waterfront On Ocean |
Building
|
Bathroom Total
|
2 |
|
Bedrooms Above Ground
|
3 |
|
Bedrooms Total
|
3 |
|
Appliances
|
Stove, Dishwasher, Dryer, Washer, Microwave Range Hood Combo, Refrigerator |
|
Basement Type
|
Crawl Space |
|
Construction Style Attachment
|
Detached |
|
Cooling Type
|
Heat Pump |
|
Exterior Finish
|
Wood Siding |
|
Flooring Type
|
Carpeted, Hardwood, Laminate, Tile, Vinyl Plank |
|
Foundation Type
|
Poured Concrete |
|
Stories Total
|
2 |
|
Size Interior
|
1,982 Ft2 |
|
Total Finished Area
|
1982 Sqft |
|
Type
|
House |
|
Utility Water
|
Drilled Well |
Parking
|
Garage
|
|
|
Detached Garage
|
|
|
Gravel
|
|
Land
|
Acreage
|
Yes |
|
Land Amenities
|
Park, Playground, Shopping, Place Of Worship, Beach |
|
Landscape Features
|
Partially Landscaped |
|
Sewer
|
Septic System |
|
Size Irregular
|
1.332 |
|
Size Total
|
1.332 Ac |
|
Size Total Text
|
1.332 Ac |
Rooms
| Level |
Type |
Length |
Width |
Dimensions |
|
Second Level |
Bedroom |
|
|
15.1 x 9.10 |
|
Second Level |
Primary Bedroom |
|
|
13.10 x 14.1 |
|
Second Level |
Ensuite (# Pieces 2-6) |
|
|
5.9 x 9.11 |
|
Main Level |
Kitchen |
|
|
10.4 x 10.6 |
|
Main Level |
Dining Room |
|
|
5.6 x 7.11 |
|
Main Level |
Living Room |
|
|
23.4 x 13.4 |
|
Main Level |
Recreational, Games Room |
|
|
18.8 x 12.10 |
|
Main Level |
Bedroom |
|
|
12.5 x 11.7 |
|
Main Level |
Bath (# Pieces 1-6) |
|
|
9.3 x 7.7 |
|
Main Level |
Den |
|
|
12.8 x 9 |
|
Main Level |
Laundry Room |
|
|
7.5 x 5.4 |
https://www.realtor.ca/real-estate/28367671/46-adams-drive-hackettaposs-cove-hackettaposs-cove



































