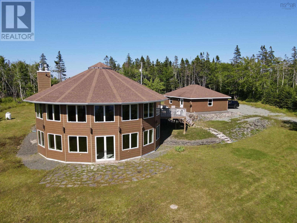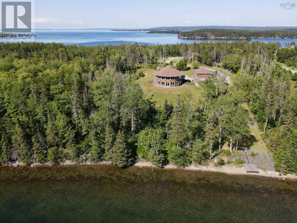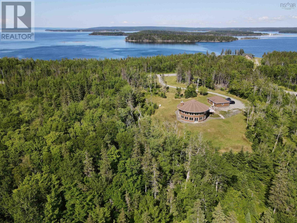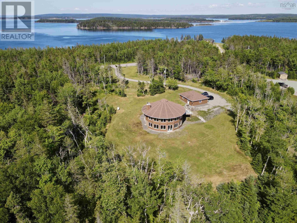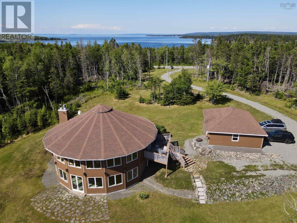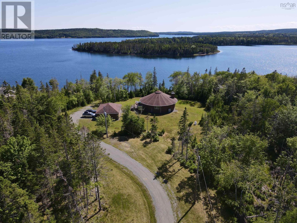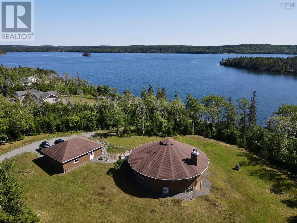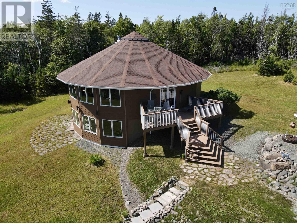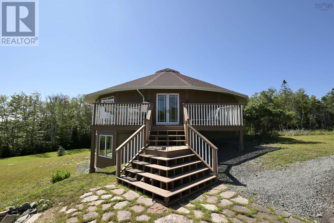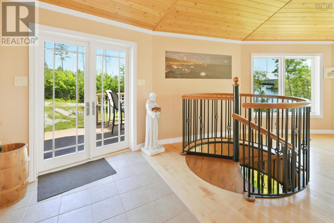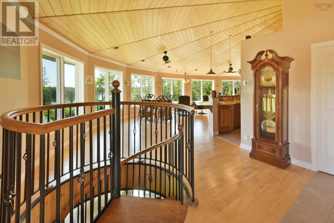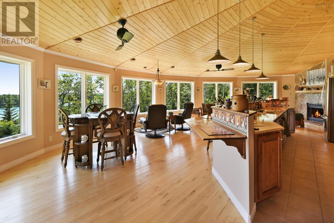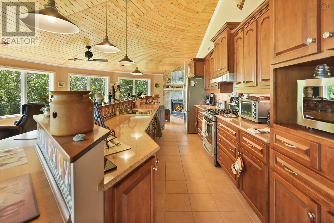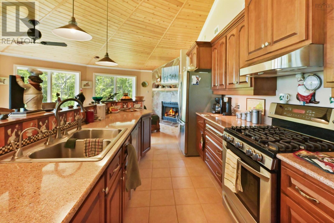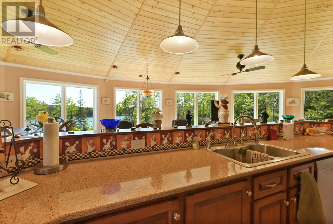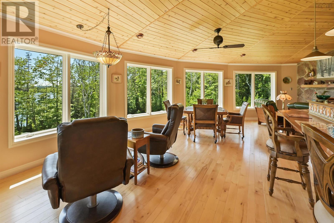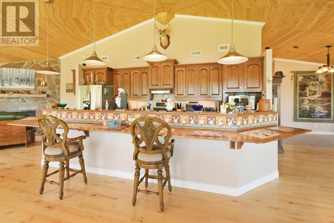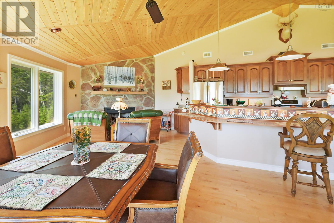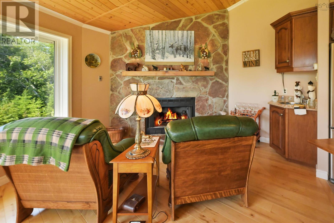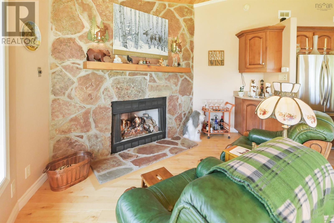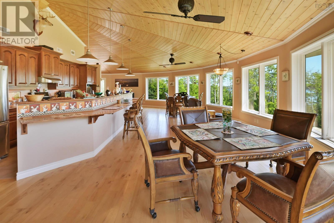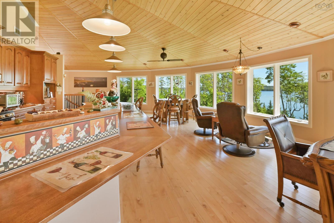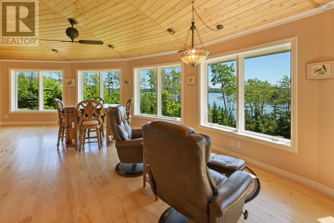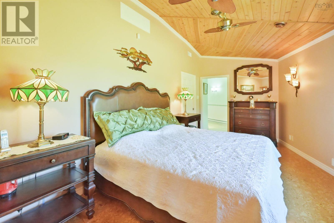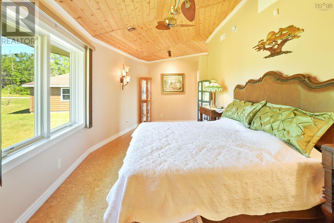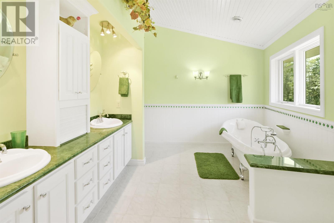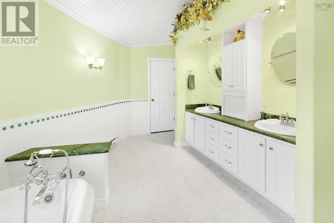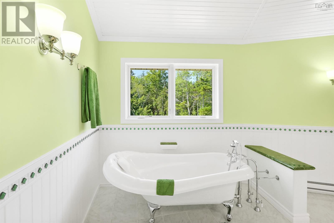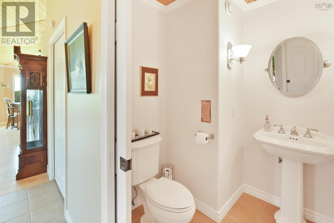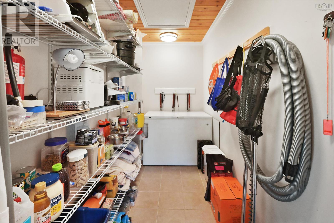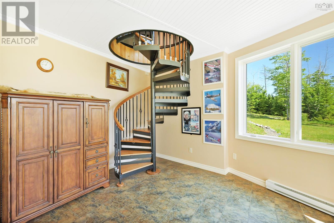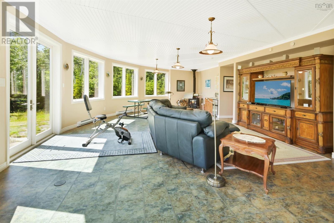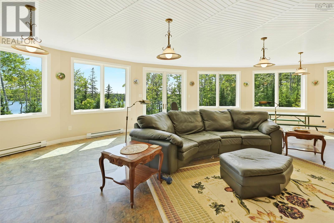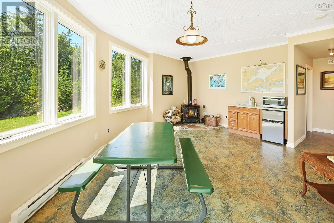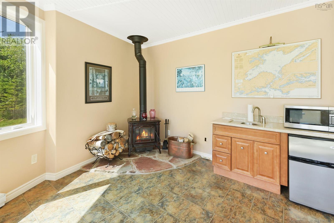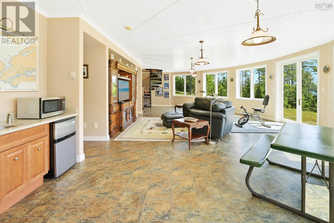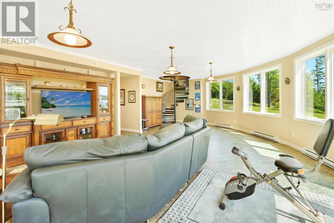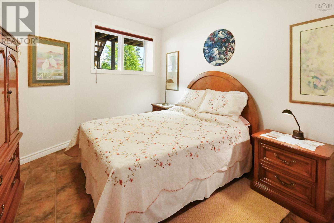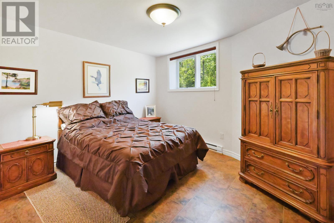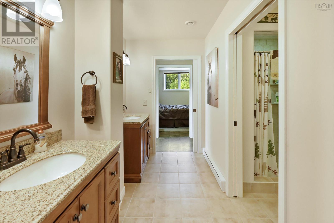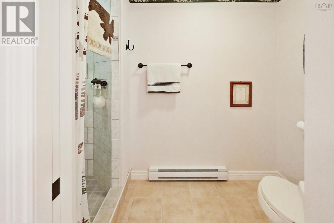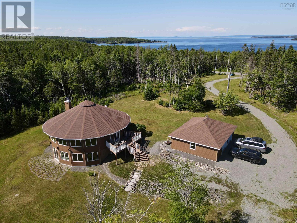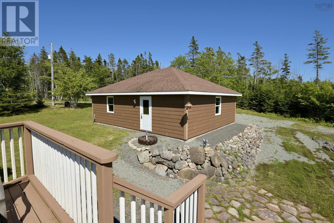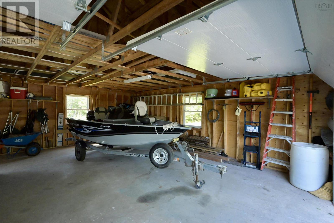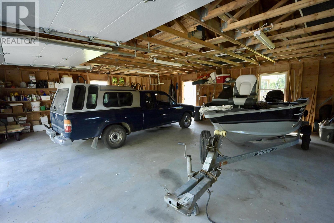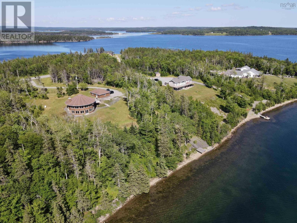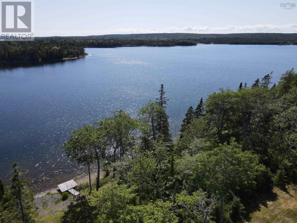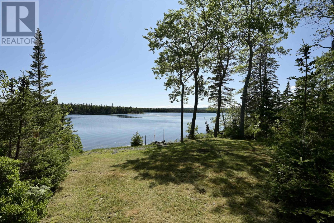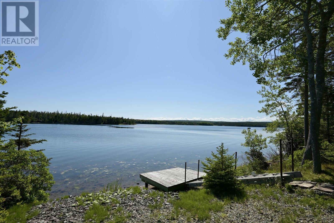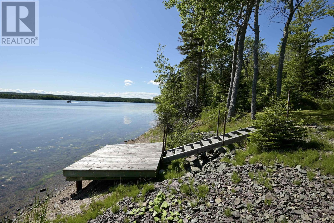3 Bedroom
3 Bathroom
3,350 ft2
Fireplace
Heat Pump
Waterfront On Lake
Acreage
$840,000
Welcome to the Round House of Cape George Estates, an exceptional Deltec-designed, 18-sided home on 2.7 acres with 200 feet of deep, sheltered waterfront on the Bras dOr Lake. With seven south-facing sides of Marvin Integrity windows on both levels, the home is filled with natural light and offers sweeping water views. The Bras dOr here is remarkably deep - large enough to even accommodate a 140-foot yacht that came through St. Georges Channel last year - making it a boaters dream. Inside, 3,350 square feet of living space showcase high-end finishes and a thoughtful layout. On the upper level, youll find a spacious great room with 3/4" solid maple flooring, cedar ceiling, and a stone fireplace with gas insert and blower. The kitchen offers quartz countertops, gas range, French-door refrigerator, pantry with chest freezer, and extensive quality cookware. This level also features a large primary bedroom with a stunning ensuite bathroom, a generous walk-in pantry, and a convenient half bath. Additional highlights include a wet bar, stereo sound system, central vacuum, dedicated laundry room, and climate-controlled attic. It is the perfect space for entertaining guests and enjoying the views. A custom iron spiral staircase leads down to the lower level, where a bright, above-grade seating area opens to two additional bedrooms and a full bathroom. A Napoleon woodstove adds warmth and character. The home includes a brand-new Move Air heat pump system (2024, with 10-year warranty) providing whole-home heating and cooling. Outside, enjoy a 160-sq-ft deck with views of sailboats in the channel, a detached 26' x 32' two-car garage with extra storage, a gravel RV parking area with 110V hookup, and a marine-treated shore platform with permits for a floating dock and mooring. This remarkable property comes fully furnished with beautiful solid hardwood furniture offering a true turnkey opportunity to own on one of Cape Bretons most unique and admired water (id:40687)
Property Details
|
MLS® Number
|
202517812 |
|
Property Type
|
Single Family |
|
Community Name
|
Cape George |
|
View Type
|
Lake View, View Of Water |
|
Water Front Type
|
Waterfront On Lake |
Building
|
Bathroom Total
|
3 |
|
Bedrooms Above Ground
|
1 |
|
Bedrooms Below Ground
|
2 |
|
Bedrooms Total
|
3 |
|
Appliances
|
Central Vacuum, Dishwasher, Dryer, Washer, Freezer - Chest, Refrigerator, Water Softener |
|
Basement Type
|
Full |
|
Constructed Date
|
2011 |
|
Construction Style Attachment
|
Detached |
|
Cooling Type
|
Heat Pump |
|
Exterior Finish
|
Vinyl |
|
Fireplace Present
|
Yes |
|
Flooring Type
|
Cork, Hardwood, Vinyl |
|
Foundation Type
|
Poured Concrete |
|
Half Bath Total
|
1 |
|
Stories Total
|
1 |
|
Size Interior
|
3,350 Ft2 |
|
Total Finished Area
|
3350 Sqft |
|
Type
|
House |
|
Utility Water
|
Drilled Well |
Parking
Land
|
Acreage
|
Yes |
|
Sewer
|
Septic System |
|
Size Irregular
|
2.72 |
|
Size Total
|
2.72 Ac |
|
Size Total Text
|
2.72 Ac |
Rooms
| Level |
Type |
Length |
Width |
Dimensions |
|
Basement |
Living Room |
|
|
2104 x 4206 |
|
Basement |
Bath (# Pieces 1-6) |
|
|
1004 x 507 + 50 x 1003 |
|
Basement |
Bedroom |
|
|
1111 x 1409 |
|
Basement |
Bedroom |
|
|
110 x 1010 |
|
Basement |
Storage |
|
|
710 x 507 |
|
Lower Level |
Utility Room |
|
|
2309 x 1106 |
|
Main Level |
Mud Room |
|
|
703 x 1305 |
|
Main Level |
Eat In Kitchen |
|
|
1611 x 909 |
|
Main Level |
Living Room |
|
|
4206 x 1202 |
|
Main Level |
Storage |
|
|
1009 x 411 |
|
Main Level |
Laundry Room |
|
|
706 x 807 |
|
Main Level |
Bedroom |
|
|
2310 x 1006 |
|
Main Level |
Bath (# Pieces 1-6) |
|
|
1104 x 906 + 2004 x 510 |
|
Main Level |
Storage |
|
|
509 x 1310 |
|
Main Level |
Bath (# Pieces 1-6) |
|
|
511 x 511 |
https://www.realtor.ca/real-estate/28612624/458-maple-drive-cape-george-cape-george

